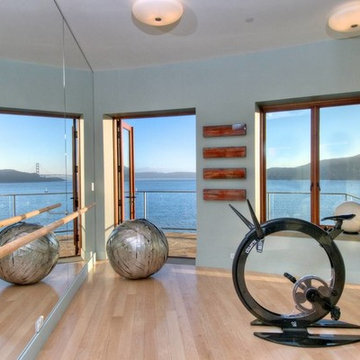1.334 ideas para gimnasios con suelo de madera clara y suelo vinílico
Filtrar por
Presupuesto
Ordenar por:Popular hoy
141 - 160 de 1334 fotos
Artículo 1 de 3
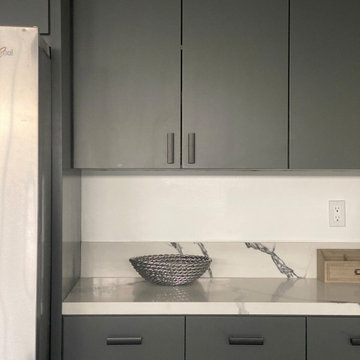
Grey vinyl floors, dark green cabinets, Quartz countertop, black hardware.
Black dutch door, garage door with extra insultation.
Imagen de gimnasio multiusos actual de tamaño medio con paredes blancas, suelo vinílico y suelo gris
Imagen de gimnasio multiusos actual de tamaño medio con paredes blancas, suelo vinílico y suelo gris
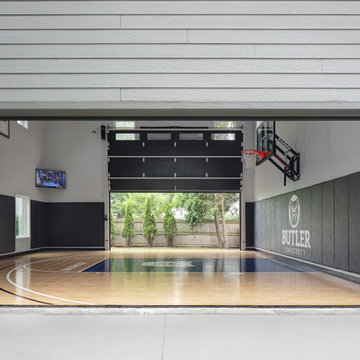
Sport Court Basketball Court
Ejemplo de pista deportiva cubierta clásica renovada grande con paredes grises, suelo vinílico y suelo azul
Ejemplo de pista deportiva cubierta clásica renovada grande con paredes grises, suelo vinílico y suelo azul
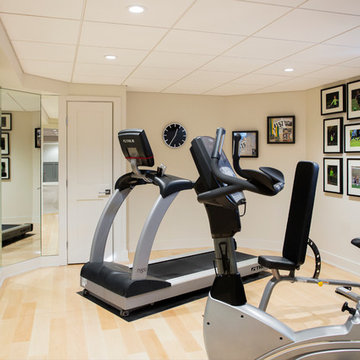
Ejemplo de sala de pesas clásica renovada de tamaño medio con paredes beige, suelo de madera clara y suelo amarillo
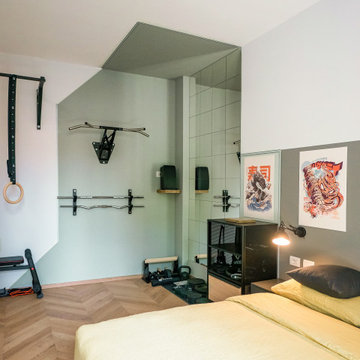
Liadesign
Foto de gimnasio multiusos urbano pequeño con paredes verdes, suelo de madera clara y bandeja
Foto de gimnasio multiusos urbano pequeño con paredes verdes, suelo de madera clara y bandeja
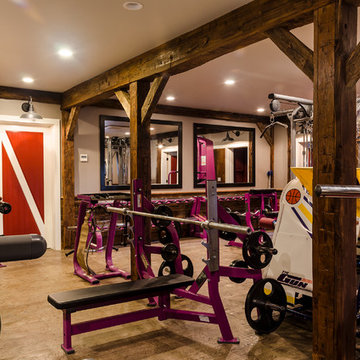
The first level of the addition houses the ultimate home gym.
Photo by: Daniel Contelmo Jr.
Foto de sala de pesas de estilo de casa de campo grande con paredes beige y suelo de madera clara
Foto de sala de pesas de estilo de casa de campo grande con paredes beige y suelo de madera clara
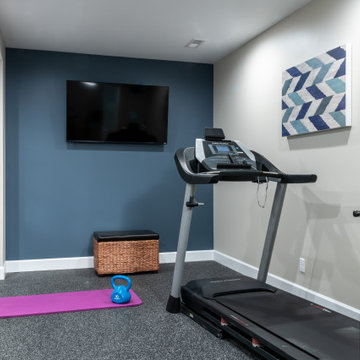
Modelo de gimnasio clásico renovado grande con paredes grises, suelo vinílico y suelo marrón
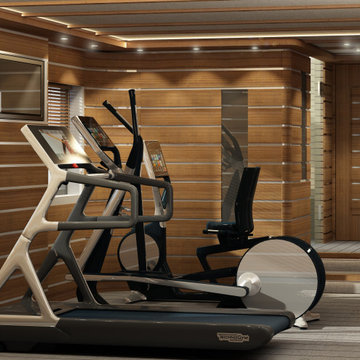
Diseño de gimnasio multiusos moderno de tamaño medio con paredes marrones, suelo de madera clara y suelo gris
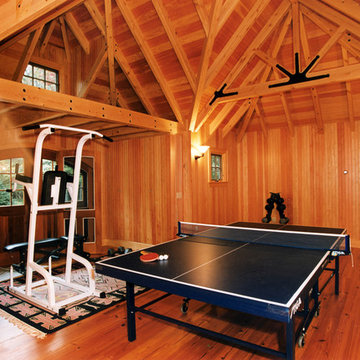
Outbuildings grow out of their particular function and context. Design maintains unity with the main house and yet creates interesting elements to the outbuildings itself, treating it like an accent piece.
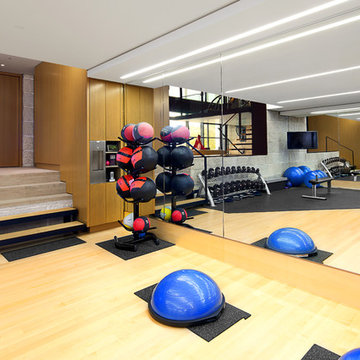
This beautifully appointed home gym has all the accoutrements to keep a body fit and nimble, including control of the air conditioning, t.v.'s, sound, lighting, and shades, all by La Scala
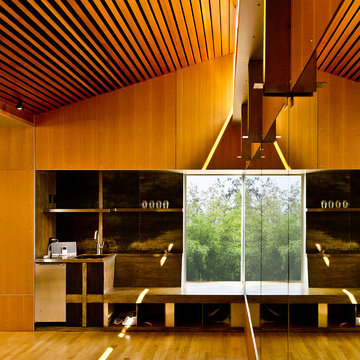
The natural color of the Douglas Fir panels is accentuated by the abundance of natural light washing the space. Photo: Andrew Ryznar
Modelo de gimnasio minimalista con suelo de madera clara
Modelo de gimnasio minimalista con suelo de madera clara
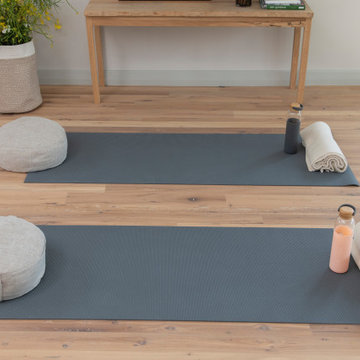
Designed for rest and rejuvenation, the wellness room takes advantage of sweeping ocean views and ample natural lighting. Adjustable lighting with custom linen shades can easily accommodate a variety of uses and lighting needs for the space. A wooden bench made by a local artisan displays fresh flowers, favorite books, and art by Karen Sikie for a calming, nature-inspired backdrop for yoga or meditation.
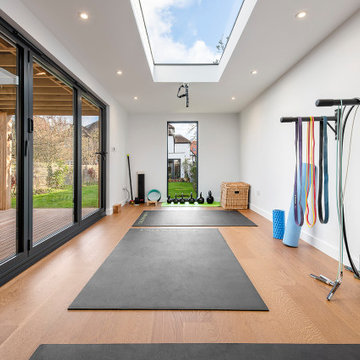
Modelo de gimnasio multiusos actual grande con paredes blancas, suelo de madera clara y suelo negro
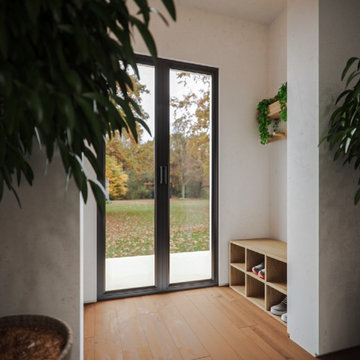
Foto de estudio de yoga contemporáneo de tamaño medio con paredes marrones, suelo vinílico y suelo marrón
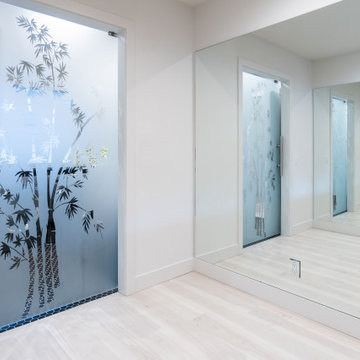
Imagen de estudio de yoga contemporáneo pequeño con paredes blancas y suelo de madera clara
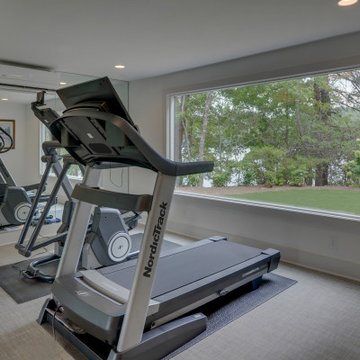
Indoor gym for working out and exercising
Imagen de gimnasio multiusos pequeño con suelo vinílico y suelo gris
Imagen de gimnasio multiusos pequeño con suelo vinílico y suelo gris
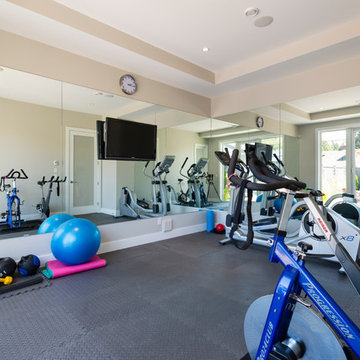
This waterfront custom home in Delta was designed to give a bright open feel and take advantage of the beautiful water views. A light, bright almost beachy feel was brought into the space by use of bright whites, with hints of natural greys and neutrals. Pops of colour were used on furniture pieces. Complete with chef’s kitchen and large patio doors out to the stamped concrete back patio, this home was built for entertaining. Large gatherings can easily flow out onto the patio which includes a hot tub, gas fire pit and low maintenance artificial turf. The master ensuite boasts a large walk in shower, spacious dark wood double vanity and the bedroom with an oversized window, has a fantastic view of the ocean. A home that feels makes you feel like you are on vacation- everyday!
Photos- Paul Grdina
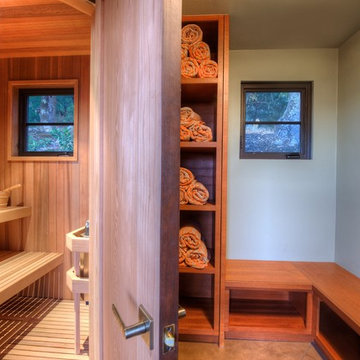
"Round Hill," created with the concept of a private, exquisite and exclusive resort, and designed for the discerning Buyer who seeks absolute privacy, security and luxurious accommodations for family, guests and staff, this just-completed resort-compound offers an extraordinary blend of amenity, location and attention to every detail.
Ideally located between Napa, Yountville and downtown St. Helena, directly across from Quintessa Winery, and minutes from the finest, world-class Napa wineries, Round Hill occupies the 21+ acre hilltop that overlooks the incomparable wine producing region of the Napa Valley, and is within walking distance to the world famous Auberge du Soleil.
An approximately 10,000 square foot main residence with two guest suites and private staff apartment, approximately 1,700-bottle wine cellar, gym, steam room and sauna, elevator, luxurious master suite with his and her baths, dressing areas and sitting room/study, and the stunning kitchen/family/great room adjacent the west-facing, sun-drenched, view-side terrace with covered outdoor kitchen and sparkling infinity pool, all embracing the unsurpassed view of the richly verdant Napa Valley. Separate two-bedroom, two en-suite-bath guest house and separate one-bedroom, one and one-half bath guest cottage.
Total of seven bedrooms, nine full and three half baths and requiring five uninterrupted years of concept, design and development, this resort-estate is now offered fully furnished and accessorized.
Quintessential resort living.
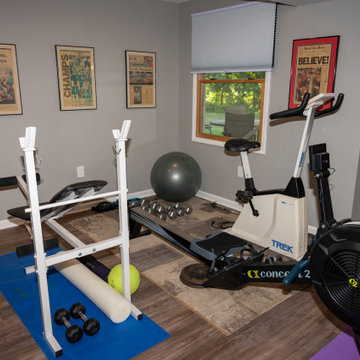
Diseño de gimnasio multiusos tradicional pequeño con suelo vinílico y suelo marrón
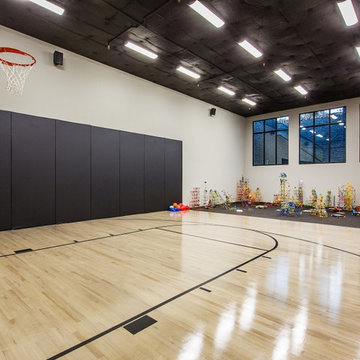
Diseño de gimnasio moderno grande con paredes blancas y suelo de madera clara
1.334 ideas para gimnasios con suelo de madera clara y suelo vinílico
8
