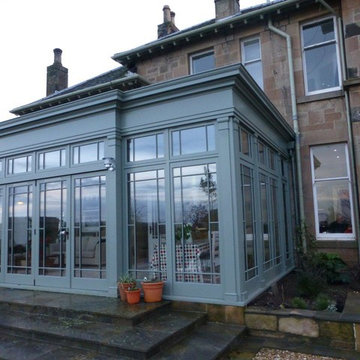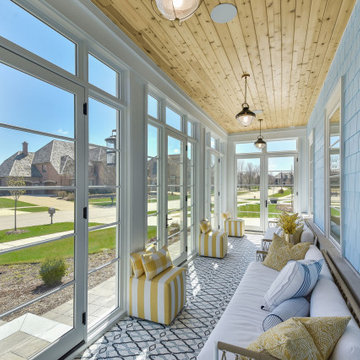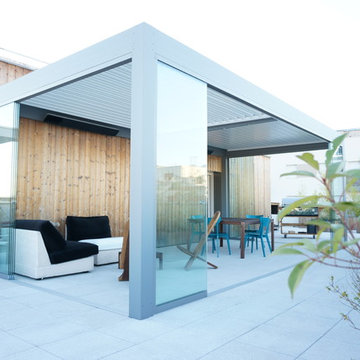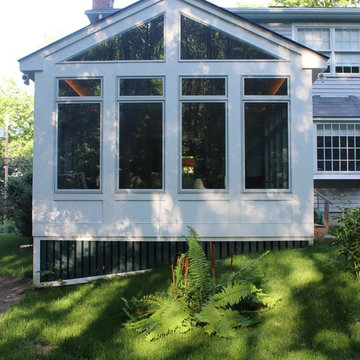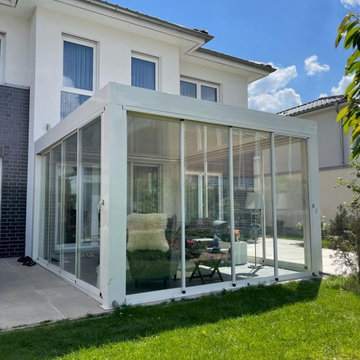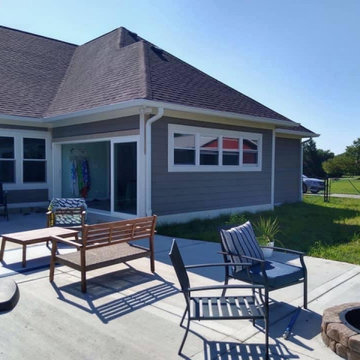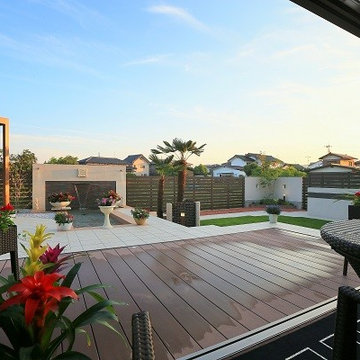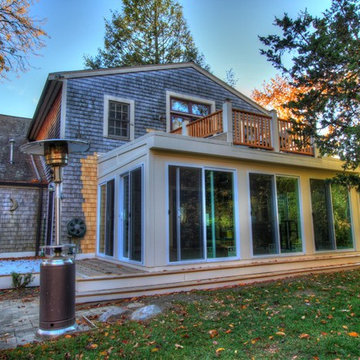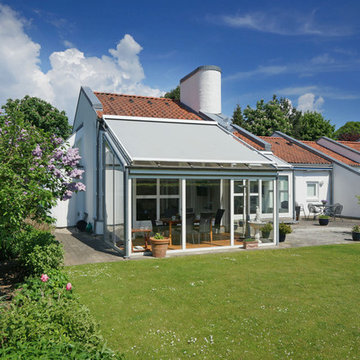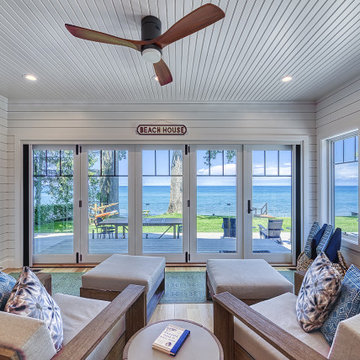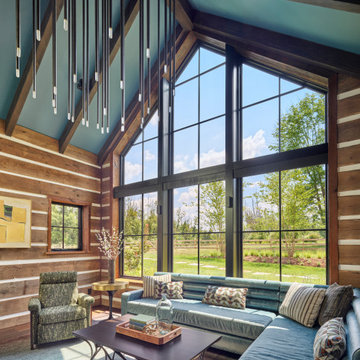3.169 ideas para galerías naranjas, azules
Filtrar por
Presupuesto
Ordenar por:Popular hoy
121 - 140 de 3169 fotos
Artículo 1 de 3
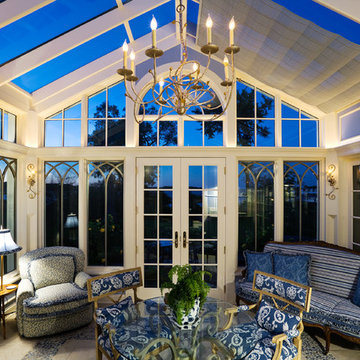
Lake Minnetonka Conservatory
Room With a View
Aulik Design Build
www.AulikDesignBuild.com
Imagen de galería clásica con techo de vidrio
Imagen de galería clásica con techo de vidrio
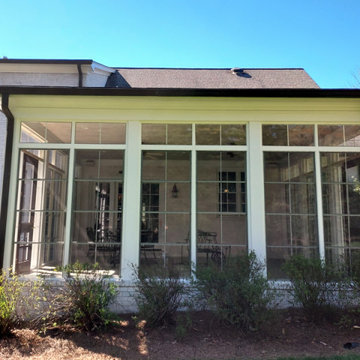
This airy 3-season room, which once was a screen porch, in Greensboro NC features floor-to-ceiling windows by way of adjustable vinyl windows with square transoms throughout. This outdoor room conversion perfectly complements the traditional brick home with intricate white moulding detail. The room also features dual entry points from the outside, offering access to and from either side of the backyard. Both doors feature new custom vinyl inserts, which replaced the original screens, as well as fixed vinyl transoms and sidelights.
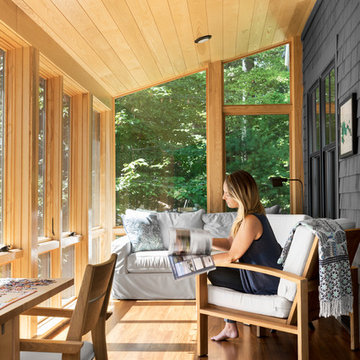
Contemporary meets rustic in this modern camp in Acton, Maine. Featuring Integrity from Marvin Windows and Doors.
Modelo de galería costera de tamaño medio con suelo de madera en tonos medios y suelo marrón
Modelo de galería costera de tamaño medio con suelo de madera en tonos medios y suelo marrón

The glass enclosed room is 500 sq.ft., and is immediately above the owner’s indoor swimming pool. The tall side walls float the lantern roof like a halo. The conservatory climbs to a whole new height, literally, 45′ from the ground. The conservatory is designed to compliment the architecture of the home's dramatic height, and is situated to overlook the homeowners in-ground pool, which is accessed by an elevator.
Photos by Robert Socha
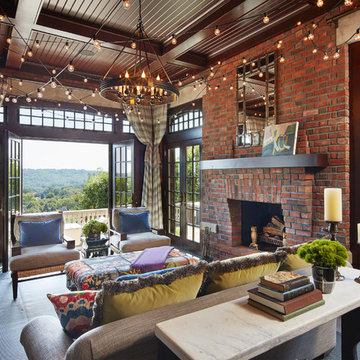
Corey Gaffer
Modelo de galería tradicional con todas las chimeneas, marco de chimenea de ladrillo y techo estándar
Modelo de galería tradicional con todas las chimeneas, marco de chimenea de ladrillo y techo estándar
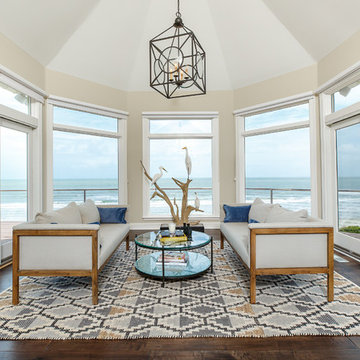
Photos by: Michael Cyra of PhotoGraphics Photography
Foto de galería marinera sin chimenea con suelo de madera oscura, techo estándar y suelo marrón
Foto de galería marinera sin chimenea con suelo de madera oscura, techo estándar y suelo marrón
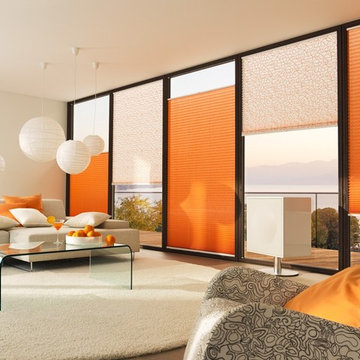
This glass wall creates a similar indoor outdoor feeling as a sunroom. Play with different fabrics to bring fun to your room and still have the flexibility of bottom up top down shades...
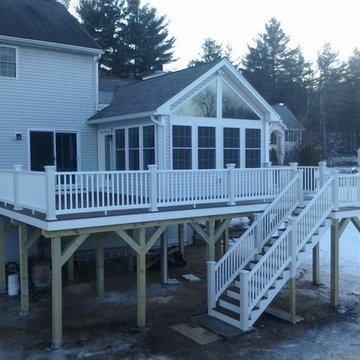
This Merrimack, NH addition boasts 7 windows, 2 triangle windows and a full glass door. This room is dripping with light! The composite wrap around deck with landing makes a graceful descent to the yard.
3.169 ideas para galerías naranjas, azules
7
