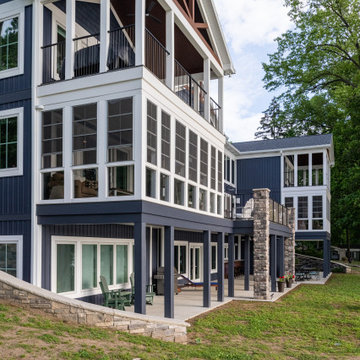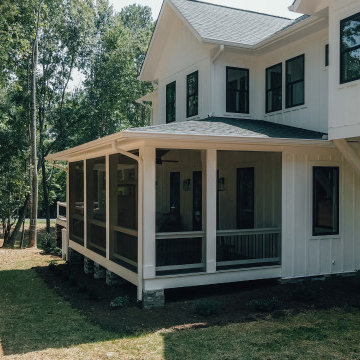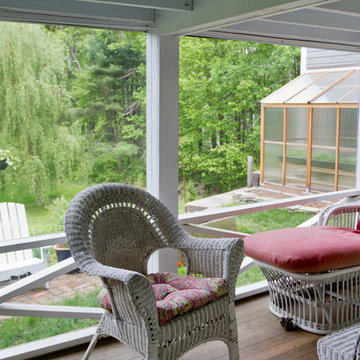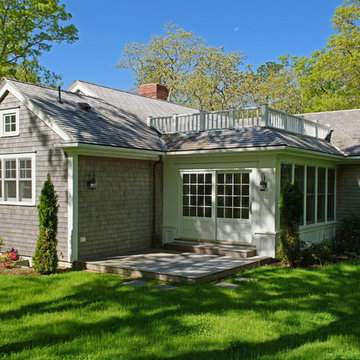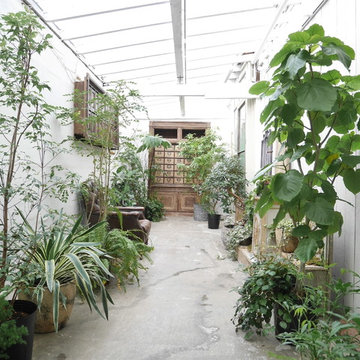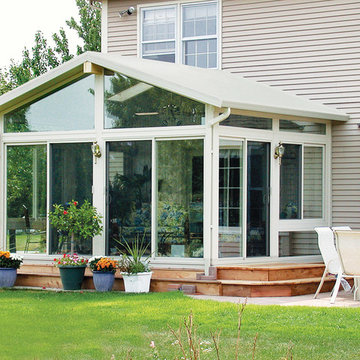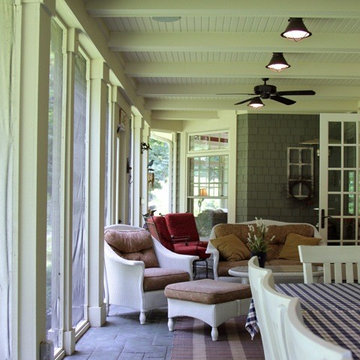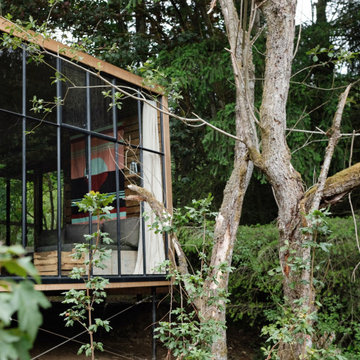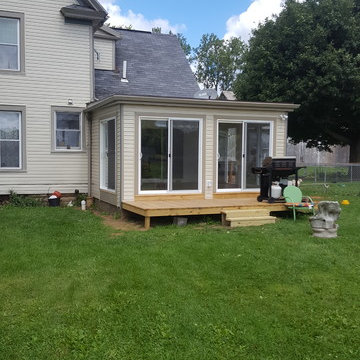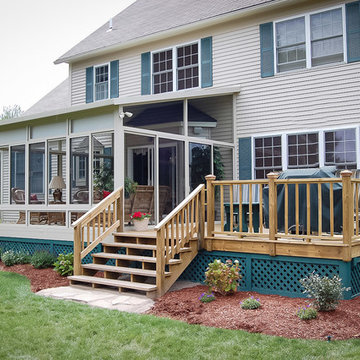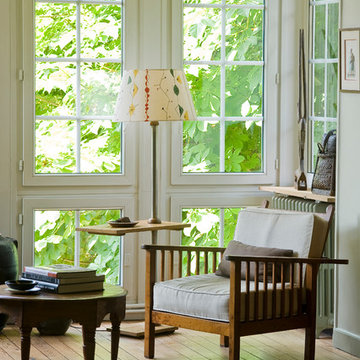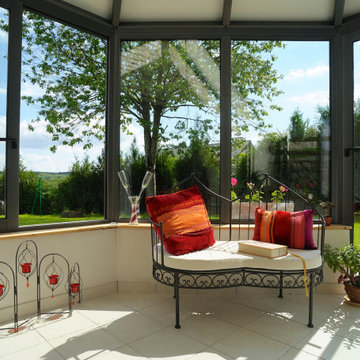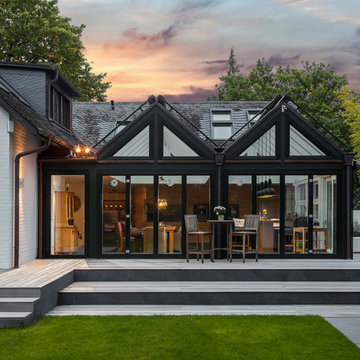237 ideas para galerías de estilo de casa de campo verdes
Filtrar por
Presupuesto
Ordenar por:Popular hoy
61 - 80 de 237 fotos
Artículo 1 de 3
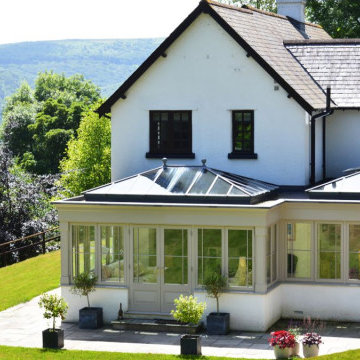
This double orangery extension in the midst of the beautiful rolling Devon countryside provided plenty of space for both living and dining – the best of both worlds.
Effectively two orangery structures were expertly designed and joined together by David Salisbury’s most experienced sales designer, Simon Martin, each with their own signature dual roof lanterns, to allow in plenty of natural light. Combined with the windows all around, the result is a lovely light and open plan space to enjoy, whatever the occasion or time of year, with stunning panoramic views.
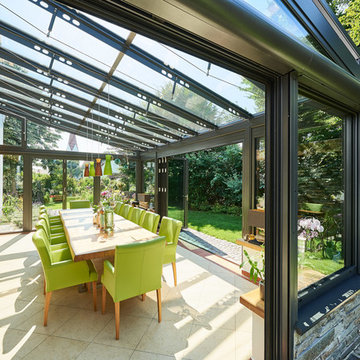
Ein großer, Wintergarten, der die Terrasse in ein Esszimmer verwandelt hat. Die Löcher in den Sparren des Dachs sind ein Designelement, das den Wintergarten noch luftiger macht.
Bild: Solarlux GmbH
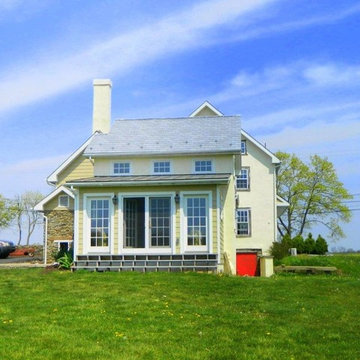
An existing historic Spring Well and Basement access was preserved with the new addition.
Imagen de galería campestre de tamaño medio
Imagen de galería campestre de tamaño medio
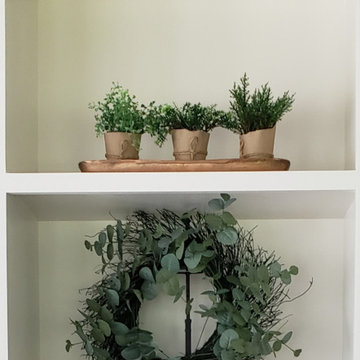
A built in desk, cabinets ans shelving are a nice additon to this sunroom/kitchen combo.
Modelo de galería campestre de tamaño medio con suelo laminado y suelo gris
Modelo de galería campestre de tamaño medio con suelo laminado y suelo gris
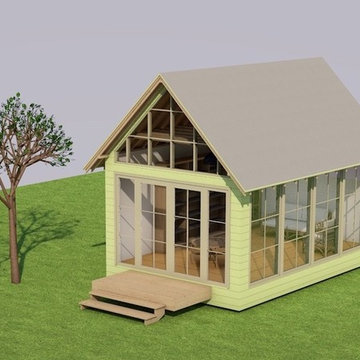
Plan - A -
This exterior view shows the fully glazed set of double doors, clerestory windows and window wall for added natural light to fill the interior space.
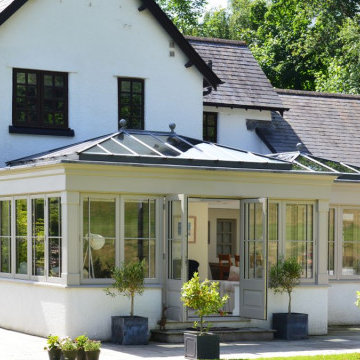
This double orangery extension in the midst of the beautiful rolling Devon countryside provided plenty of space for both living and dining – the best of both worlds.
Effectively two orangery structures were expertly designed and joined together by David Salisbury’s most experienced sales designer, Simon Martin, each with their own signature dual roof lanterns, to allow in plenty of natural light. Combined with the windows all around, the result is a lovely light and open plan space to enjoy, whatever the occasion or time of year, with stunning panoramic views.
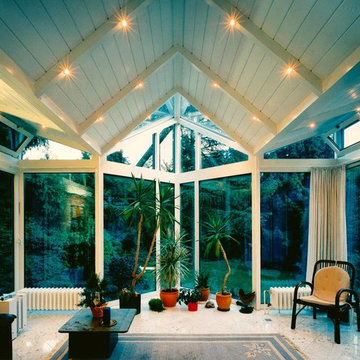
Modelo de galería campestre de tamaño medio con techo estándar y suelo blanco
237 ideas para galerías de estilo de casa de campo verdes
4
