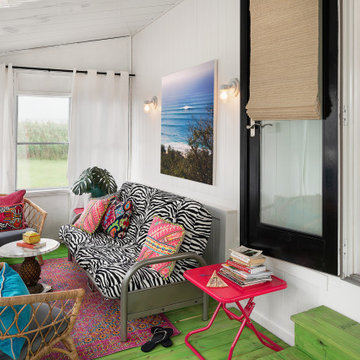132 ideas para galerías con suelo verde y suelo naranja
Filtrar por
Presupuesto
Ordenar por:Popular hoy
21 - 40 de 132 fotos
Artículo 1 de 3
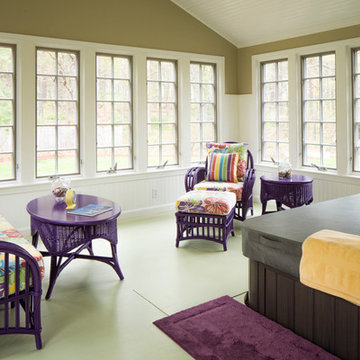
Design Imaging Studios
Ejemplo de galería ecléctica de tamaño medio sin chimenea con suelo de madera pintada, techo estándar y suelo verde
Ejemplo de galería ecléctica de tamaño medio sin chimenea con suelo de madera pintada, techo estándar y suelo verde
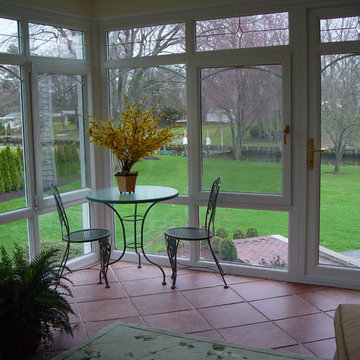
Diseño de galería tradicional de tamaño medio sin chimenea con suelo de baldosas de cerámica, techo estándar y suelo naranja
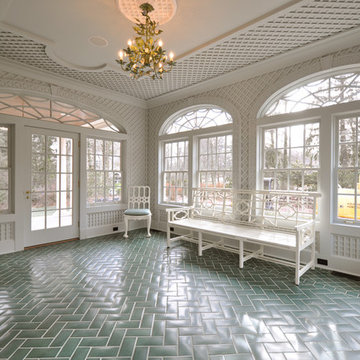
a few coffered ceilings, beautiful detials make the difference
Imagen de galería tradicional con suelo verde
Imagen de galería tradicional con suelo verde
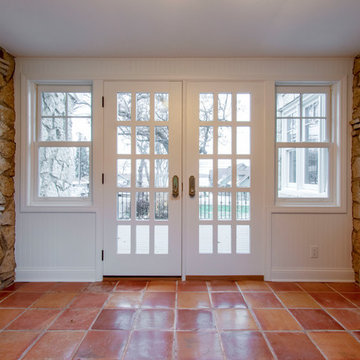
Kowalske Kitchen & Bath transformed this 1940s Delafield cape cod into a stunning home full of charm. We worked with the homeowner from concept through completion, ensuring every detail of the interior and exterior was perfect!
The goal was to restore the historic beauty of this home. Interior renovations included the kitchen, two full bathrooms, and cosmetic updates to the bedrooms and breezeway. We added character with glass interior door knobs, three-panel doors, mouldings, etched custom lighting and refinishing the original hardwood floors.
The center of this home is the incredible kitchen. The original space had soffits, outdated cabinets, laminate counters and was closed off from the dining room with a peninsula. The new space was opened into the dining room to allow for an island with more counter space and seating. The highlights include quartzite counters, a farmhouse sink, a subway tile backsplash, custom inset cabinets, mullion glass doors and beadboard wainscoting.
The two full bathrooms are full of character – carrara marble basketweave flooring, beadboard, custom cabinetry, quartzite counters and custom lighting. The walk-in showers feature subway tile, Kohler fixtures and custom glass doors.
The exterior of the home was updated to give it an authentic European cottage feel. We gave the garage a new look with carriage style custom doors to match the new trim and siding. We also updated the exterior doors and added a set of french doors near the deck. Other updates included new front steps, decking, lannon stone pathway, custom lighting and ornate iron railings.
This Nagawicka Lake home will be enjoyed by the family for many years.
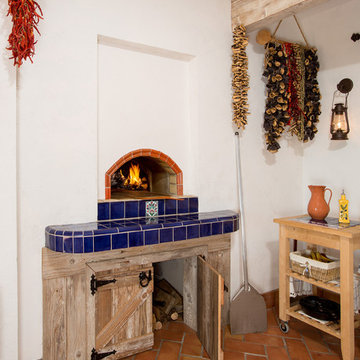
A wood fired pizza oven by Forno Bravo in a Mediterranean inspired sunroom provides a fun way to prepare a meal and enjoy the space. Large glass doors at either end open wide to make a breezeway during the warmer months
Photos by: Greg Hadley
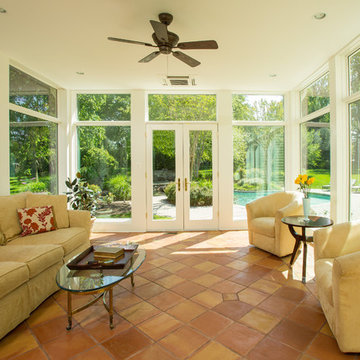
Diseño de galería tradicional con suelo de baldosas de terracota, techo estándar y suelo naranja
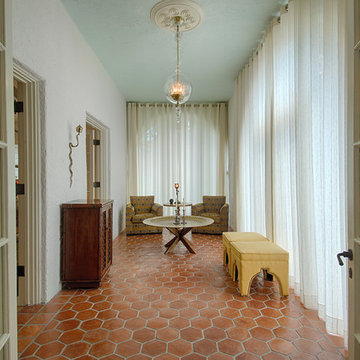
Modelo de galería mediterránea con suelo de baldosas de terracota, techo estándar y suelo naranja
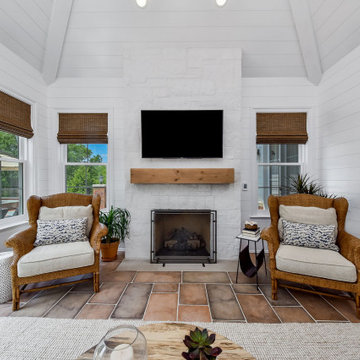
Foto de galería tradicional renovada de tamaño medio con suelo de baldosas de terracota, todas las chimeneas, marco de chimenea de piedra, techo estándar y suelo naranja
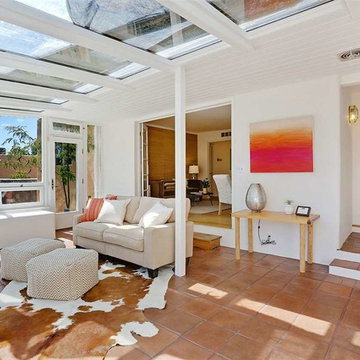
Berkshire Hathaway Home Services
Imagen de galería de estilo americano de tamaño medio sin chimenea con suelo de baldosas de terracota, techo de vidrio y suelo naranja
Imagen de galería de estilo americano de tamaño medio sin chimenea con suelo de baldosas de terracota, techo de vidrio y suelo naranja
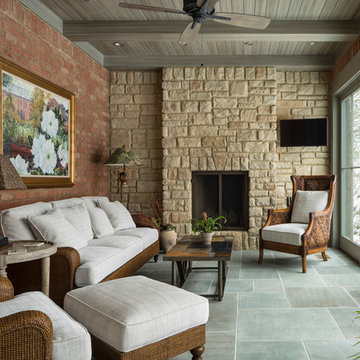
Diseño de galería tradicional con todas las chimeneas, marco de chimenea de piedra, techo estándar y suelo verde
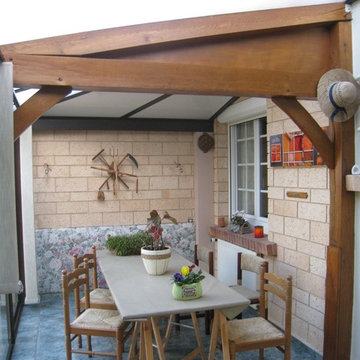
Ejemplo de galería de estilo de casa de campo de tamaño medio con suelo de baldosas de cerámica y suelo verde
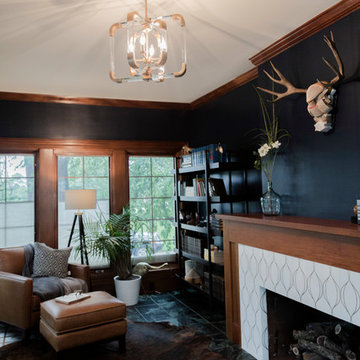
Modelo de galería bohemia de tamaño medio con suelo de baldosas de cerámica, todas las chimeneas, marco de chimenea de baldosas y/o azulejos, techo estándar y suelo verde
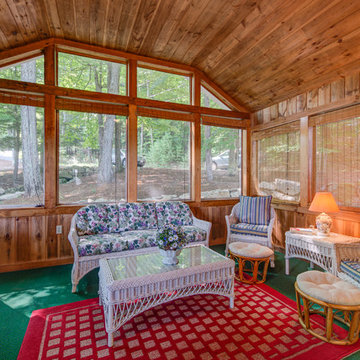
Diseño de galería rural sin chimenea con moqueta, techo estándar y suelo verde
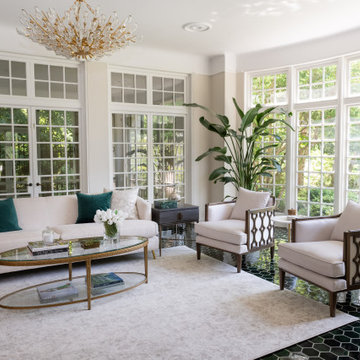
Modelo de galería clásica renovada con suelo de baldosas de porcelana y suelo verde
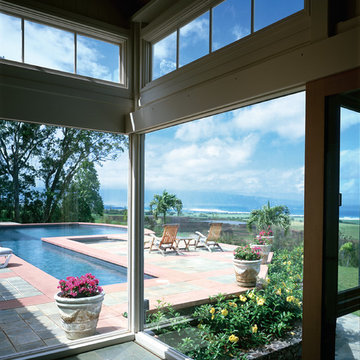
Photo Courtesy of Eastman
Modelo de galería tradicional renovada de tamaño medio sin chimenea con suelo de pizarra, techo estándar y suelo verde
Modelo de galería tradicional renovada de tamaño medio sin chimenea con suelo de pizarra, techo estándar y suelo verde
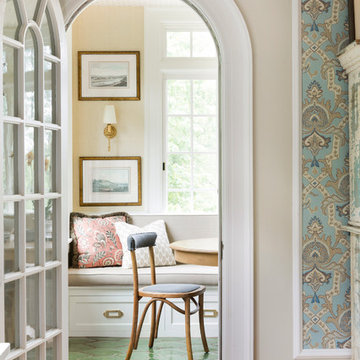
photos @spacecrafting
Diseño de galería mediterránea con suelo de baldosas de terracota y suelo verde
Diseño de galería mediterránea con suelo de baldosas de terracota y suelo verde
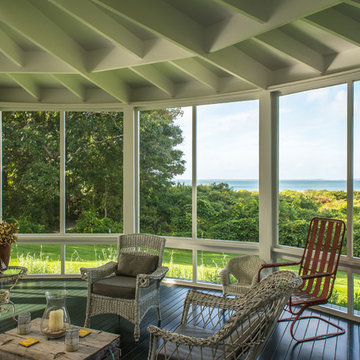
Sunroom
Diseño de galería de estilo de casa de campo grande con suelo de madera pintada, techo estándar y suelo verde
Diseño de galería de estilo de casa de campo grande con suelo de madera pintada, techo estándar y suelo verde
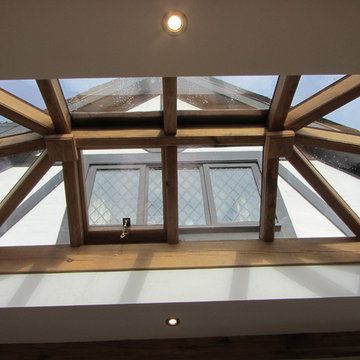
Imagen de galería de estilo de casa de campo con suelo de madera en tonos medios, techo con claraboya y suelo naranja
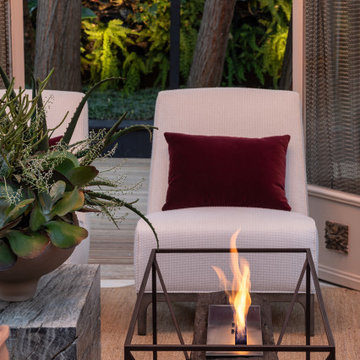
Floor Ecofireplace Fire Pit with ECO 20 burner, weathering Corten steel base and rustic demolition railway sleeper wood* encasing. Thermal insulation made of fire-retardant treatment and refractory tape applied to the burner.
132 ideas para galerías con suelo verde y suelo naranja
2
