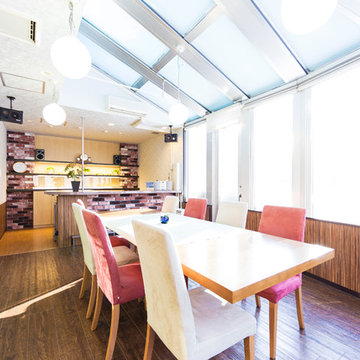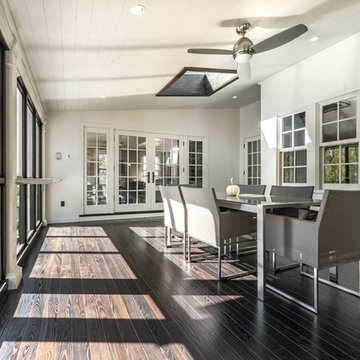142 ideas para galerías con suelo de madera oscura y techo con claraboya
Filtrar por
Presupuesto
Ordenar por:Popular hoy
41 - 60 de 142 fotos
Artículo 1 de 3
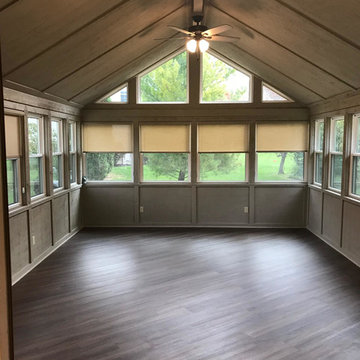
Ejemplo de galería clásica de tamaño medio sin chimenea con suelo de madera oscura, techo con claraboya y suelo marrón
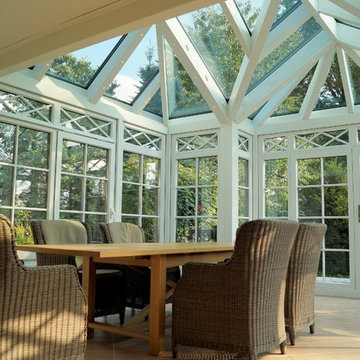
Dieser viktorianische Wintergarten wurde in der Nähe von Hamburg errichtet und passend in die vorhandene Dachstruktur integriert. Nun kann die Terrasse zum Garten hin das ganze Jahr über als neuer Wohnraum genutzt werden. In die Dachträger integrierte Dreamlights sorgen bei Nacht für eine effektvolle und gemütliche Beleuchtung. Die Konstruktion basiert auf dem Holz-Aluminium-System, bei dem innen die Wärme und Gemütlichkeit des Holzes ein wohnliches Ambiente schafft, während das Aluminium im Außenbereich das Holz vor der Witterung schützt und dadurch eine lange Haltbarkeit des Wintergartens garantiert. Somit besticht dieser viktorianische Wintergarten nicht nur durch ein elegantes Äußeres, sondern auch durch eine durchdachte Konstruktion.
Gerne verwirklichen wir auch Ihren Traum von einem viktorianischen Wintergarten. Mehr Infos dazu finden Sie auf unserer Webseite www.krenzer.de. Sie können uns gerne telefonisch unter der 0049 6681 96360 oder via E-Mail an mail@krenzer.de erreichen. Wir würden uns freuen, von Ihnen zu hören. Auf unserer Webseite (www.krenzer.de) können Sie sich auch gerne einen kostenlosen Katalog bestellen.
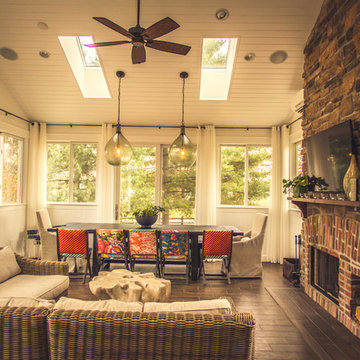
Kyle Cannon
Diseño de galería tradicional grande con suelo de madera oscura, todas las chimeneas, marco de chimenea de ladrillo y techo con claraboya
Diseño de galería tradicional grande con suelo de madera oscura, todas las chimeneas, marco de chimenea de ladrillo y techo con claraboya
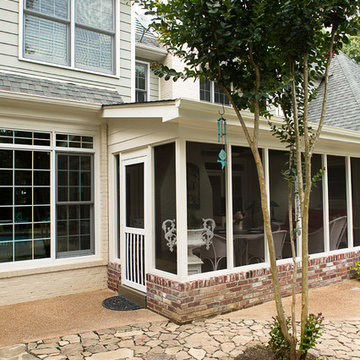
Robyn Smith
Foto de galería clásica de tamaño medio con suelo de madera oscura y techo con claraboya
Foto de galería clásica de tamaño medio con suelo de madera oscura y techo con claraboya
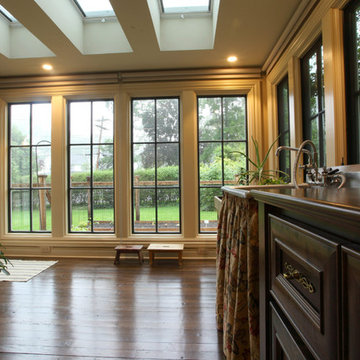
This eco-friendly renovation of a 1780’s farmhouse kitchen was an exciting challenge. Every aspect of the design was focused on minimizing our carbon footprint and maximizing efficiency.
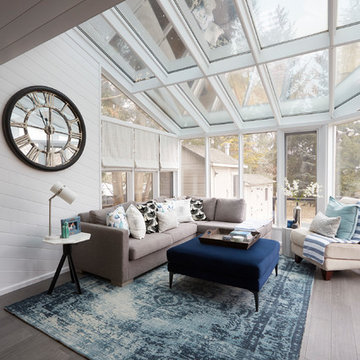
This main floor modern farmhouse flows so nicely now.
Designed by: Michelle Berwick
Photos: Ingrid Punwani
This sunroom is where the inspiration from the ship lap on the island and hood case from. These walls were already clad in wood but it wasn’t painted and it made the room feel dark. Now with a fresh coat of white it’s my favourite room in the house. Light. Bright. Cozy. And fun.
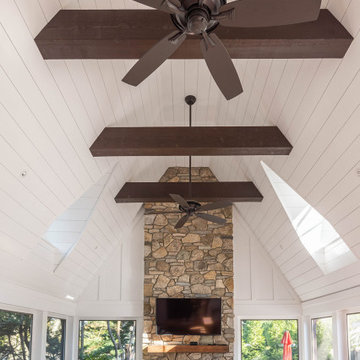
Easy entry to screened-in room from deck. McHugh Architecture designed a unique 3-Seasons Room addition for a family in Brielle, NJ. The home is an old English Style Tudor home. Most old English Style homes tend to have darker elements, where the space can typically feel heavy and may also lack natural light. We wanted to keep the architectural integrity of the Tudor style while giving the space a light and airy feel that invoked a sense of calmness and peacefulness. The space provides 3 seasons of indoor-outdoor entertainment.
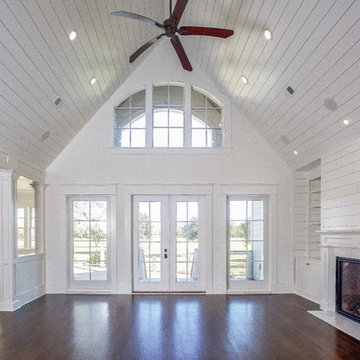
Foto de galería tradicional renovada extra grande con suelo de madera oscura, todas las chimeneas, techo con claraboya y marco de chimenea de piedra
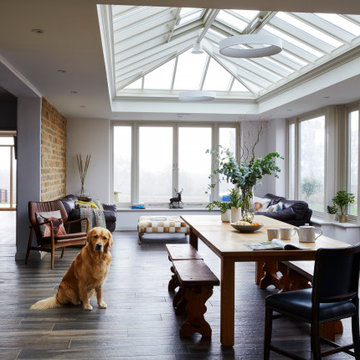
Inside a large opening has been created in the place where the old doors used to sit. Revealing a large open-plan living and dining area off the back of the kitchen. The original external doors on the southeast aspect now provide a connection between the two buildings for an uninterrupted flow between spaces.
The addition of a timber roof lantern creates a distant focal point from the kitchen that draws you into the dining and living space beneath and fills the room with ample natural light. Whilst the two air vents and solar reflective glass units ensure that the room remains a cool and comfortable temperature throughout the summer months.
The bounds of natural light highlight the phenomenal unrendered brickwork of the structural wall that was previously the external wall. Showcasing the rugged raw materials and allowing them to become a beautiful design feature within the room, with understated adjacent walls that have been finished in a pristine white that is reminiscent of a white cube gallery space.
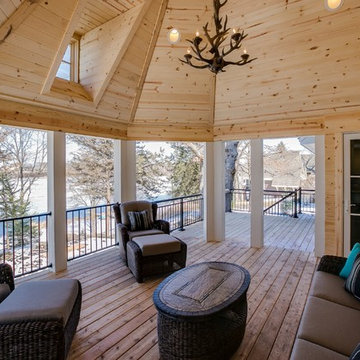
Modelo de galería clásica grande con suelo de madera oscura y techo con claraboya
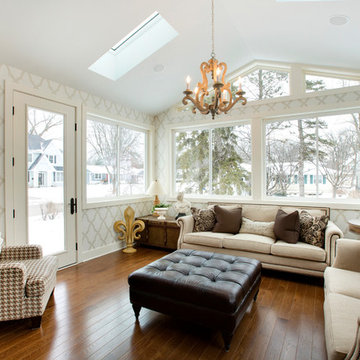
Spacecrafting
Foto de galería clásica grande con suelo de madera oscura y techo con claraboya
Foto de galería clásica grande con suelo de madera oscura y techo con claraboya
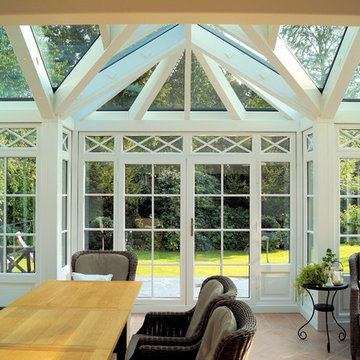
Dieser viktorianische Wintergarten wurde in der Nähe von Hamburg errichtet und passend in die vorhandene Dachstruktur integriert. Nun kann die Terrasse zum Garten hin das ganze Jahr über als neuer Wohnraum genutzt werden. In die Dachträger integrierte Dreamlights sorgen bei Nacht für eine effektvolle und gemütliche Beleuchtung. Die Konstruktion basiert auf dem Holz-Aluminium-System, bei dem innen die Wärme und Gemütlichkeit des Holzes ein wohnliches Ambiente schafft, während das Aluminium im Außenbereich das Holz vor der Witterung schützt und dadurch eine lange Haltbarkeit des Wintergartens garantiert. Somit besticht dieser viktorianische Wintergarten nicht nur durch ein elegantes Äußeres, sondern auch durch eine durchdachte Konstruktion.
Gerne verwirklichen wir auch Ihren Traum von einem viktorianischen Wintergarten. Mehr Infos dazu finden Sie auf unserer Webseite www.krenzer.de. Sie können uns gerne telefonisch unter der 0049 6681 96360 oder via E-Mail an mail@krenzer.de erreichen. Wir würden uns freuen, von Ihnen zu hören. Auf unserer Webseite (www.krenzer.de) können Sie sich auch gerne einen kostenlosen Katalog bestellen.
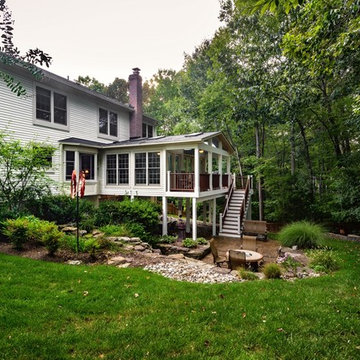
Dimitri Ganos
Imagen de galería tradicional renovada sin chimenea con suelo de madera oscura y techo con claraboya
Imagen de galería tradicional renovada sin chimenea con suelo de madera oscura y techo con claraboya
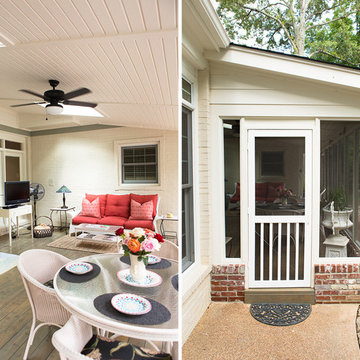
Sunroom home addition with white wood panel ceiling and dark hardwood floors.
Foto de galería tradicional de tamaño medio con suelo de madera oscura y techo con claraboya
Foto de galería tradicional de tamaño medio con suelo de madera oscura y techo con claraboya
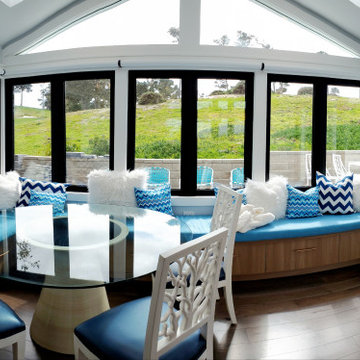
The existing sunroom was an exterior space with a shed style roof. We completely redesigned the space by adding built-in seating with storage, vaulted the ceiling, installed 4 new skylights, all new double casement windows and new French doors bringing in as much natural light as possible. Electric window treatments were installed for privacy.
The built-in seating by Brilliant Furnishings, windows & doors by Western Windows, and Homerwood “Hickory Graphite” hardwood flooring.
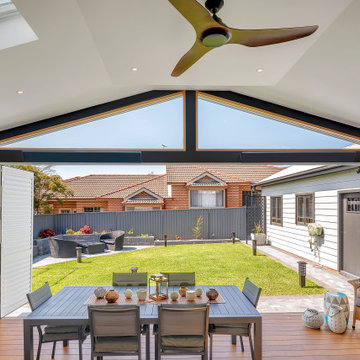
Entertainment Area comprising louvered bi-fold doors that completely open the space. Connecting the existing living to the new alfresco area.
Imagen de galería actual de tamaño medio con suelo de madera oscura, techo con claraboya y suelo marrón
Imagen de galería actual de tamaño medio con suelo de madera oscura, techo con claraboya y suelo marrón
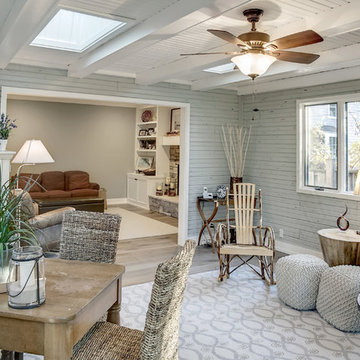
Photos by Kaity
Diseño de galería de estilo americano de tamaño medio con suelo de madera oscura y techo con claraboya
Diseño de galería de estilo americano de tamaño medio con suelo de madera oscura y techo con claraboya
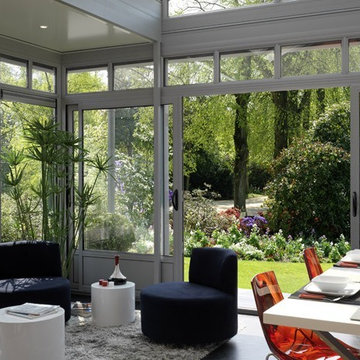
Imagen de galería tradicional renovada grande sin chimenea con suelo de madera oscura, techo con claraboya y suelo marrón
142 ideas para galerías con suelo de madera oscura y techo con claraboya
3
