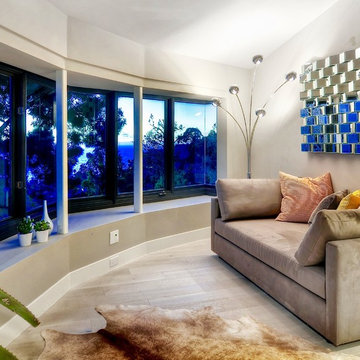128 ideas para galerías con suelo de madera clara
Filtrar por
Presupuesto
Ordenar por:Popular hoy
21 - 40 de 128 fotos
Artículo 1 de 3
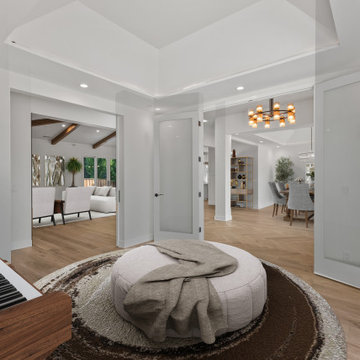
Upon approaching, a newly minted covered porch welcomes visitors, leading them into a refreshing entryway. The floor in this space boasts a herringbone style European oak in a smoked finish. The double mahogany front doors with square glass windows set an inviting tone for the elegant interiors awaiting inside.
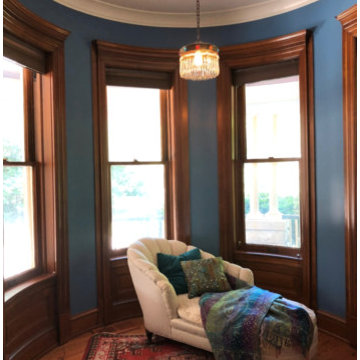
Sitting Room with restored antique mini chandelier from Mary Davis' antique lighting in La Conner, WA. Queen Anne Victorian, Fairfield, Iowa. Belltown Design. Photography by Corelee Dey and Sharon Schmidt.
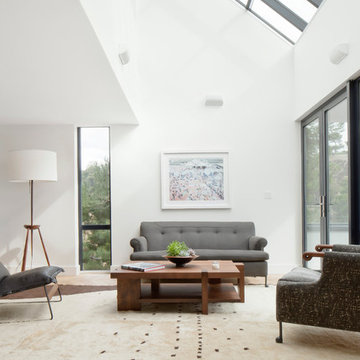
Manolo Langis photographer
Ejemplo de galería contemporánea grande con suelo de madera clara
Ejemplo de galería contemporánea grande con suelo de madera clara
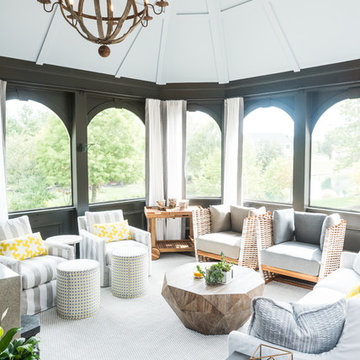
One of my favorite spaces to design are those that bring the outdoors in while capturing the luxurious comforts of home. This screened-in porch captures that concept beautifully with weather resistant drapery, all weather furnishings, and all the creature comforts of an indoor family room.
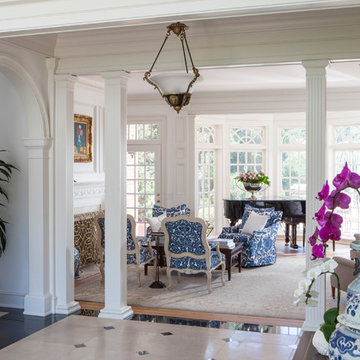
Lori Dennis Interior Design
SoCal Contractor Construction
Mark Tanner Photography
Ejemplo de galería clásica grande con suelo de madera clara
Ejemplo de galería clásica grande con suelo de madera clara
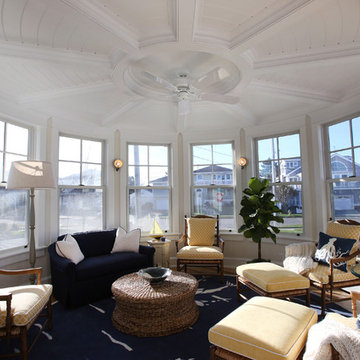
Sunroom / sun porch with circular seating area, loveseat, chairs, wicker coffee table, traditional and french provincial, navy and yellow accents, candle wall sconces, beach house, coastal, panel ceiling, round room, John DiMaio, Avalon NJ, Jersey Shore
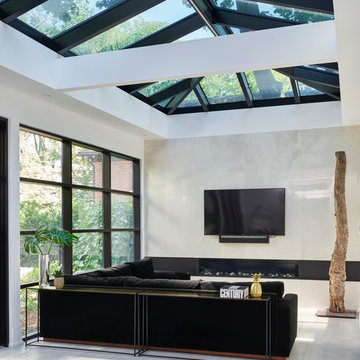
The oversized skylight and large windows help bring the outside in. The TV has tough competition for attention in this room.
Foto de galería ecléctica grande sin chimenea con suelo de madera clara y techo con claraboya
Foto de galería ecléctica grande sin chimenea con suelo de madera clara y techo con claraboya
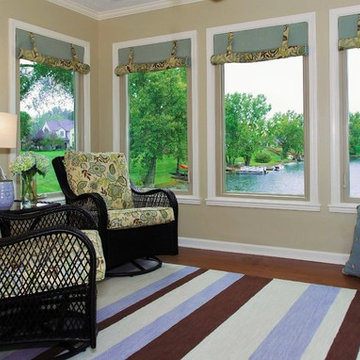
Lidia's Photography
Ejemplo de galería tradicional pequeña con suelo de madera clara y techo estándar
Ejemplo de galería tradicional pequeña con suelo de madera clara y techo estándar
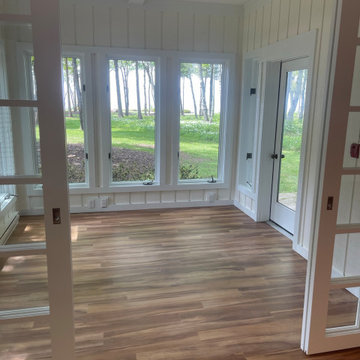
As soon as you step inside, you'll be greeted by the beauty of our coffered ceilings, which add both elegance and charm to the space. The reverse board and batten walls are a unique touch that adds a modern twist to the traditional design. The walls are painted in a neutral color that perfectly contrasts with the natural light that floods the room through the large windows.
Moving on to the flooring, you'll find that the space is outfitted with maple engineered hardwood floors. The rich tones of the wood add warmth to the space and are a beautiful complement to the natural light. The hardwood floors are easy to maintain and provide a durable surface that will last for years to come.
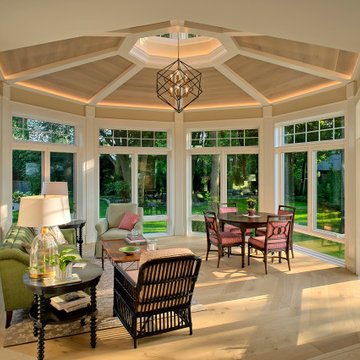
The architectural beauty of this home addition in Wilmette shines both inside and out. Precision millwork forms the octagonal shaped ceiling inside, while a decorative glass cupola adds to character to the space outside.
Norman Sizemore photographer
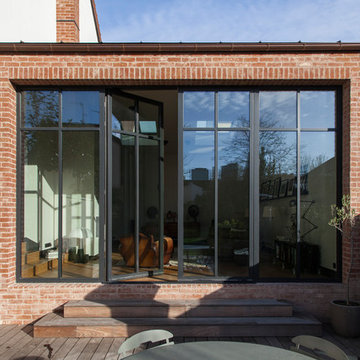
Rénovation et décoration d’une maison de 250 m2 pour une famille d’esthètes
Les points forts :
- Fluidité de la circulation malgré la création d'espaces de vie distincts
- Harmonie entre les objets personnels et les matériaux de qualité
- Perspectives créées à tous les coins de la maison
Crédit photo © Bertrand Fompeyrine
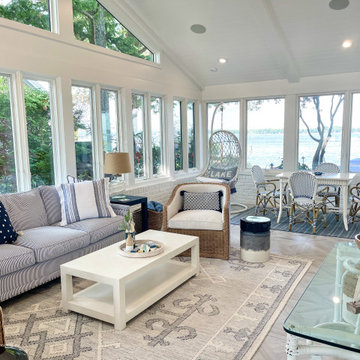
Remodeled sun room with all new flooring, paint, entrance door and vaulted ceiling. New windows and sound system. Remodeled sun room with all new flooring, paint, entrance door and vaulted ceiling. New windows and sound system. Quorum International Hawkeye 52-in 3 Blade Black Contemporary Ceiling Fan.
Helman Sechrist Architecture, Architect; Marie Martin Kinney, Photographer; Martin Bros. Contracting, Inc., General Contractor.
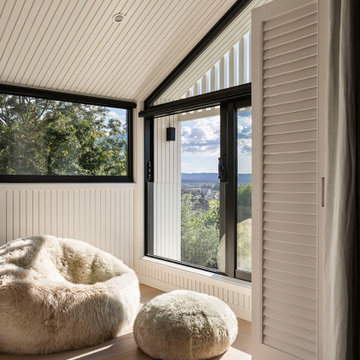
Foto de galería contemporánea pequeña con suelo de madera clara y suelo beige
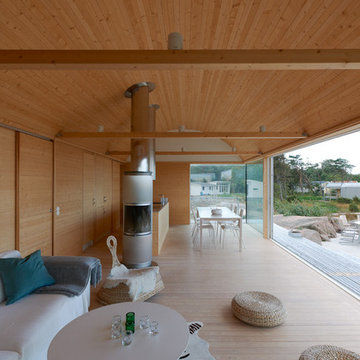
Ejemplo de galería nórdica extra grande con suelo de madera clara y todas las chimeneas
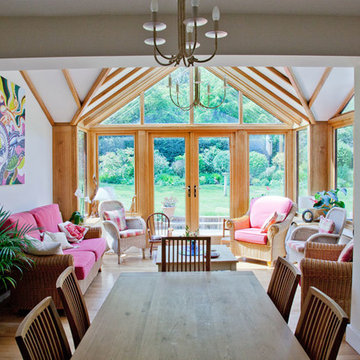
Oak Graden Room with tiled roof to extend and open plan dining area with new lounge living environment.
View a Virtual Tour of this project here... http://www.conservatoryphotos.co.uk/virtual-tours/virtual-tour-craig/
www.fitzgeraldphotographic.co.uk
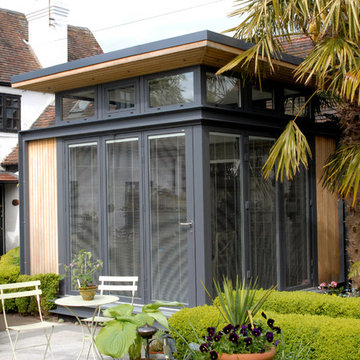
Steve Adams
Foto de galería contemporánea pequeña sin chimenea con suelo de madera clara
Foto de galería contemporánea pequeña sin chimenea con suelo de madera clara
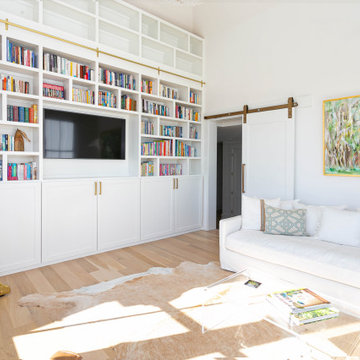
Library tower equipped with a rolling ladder.
Modelo de galería costera extra grande con suelo de madera clara y techo estándar
Modelo de galería costera extra grande con suelo de madera clara y techo estándar
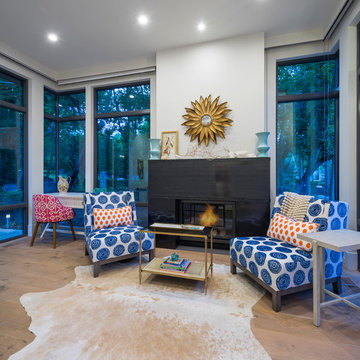
Photos: Josh Caldwell
Foto de galería actual grande con suelo de madera clara, todas las chimeneas, marco de chimenea de piedra y techo estándar
Foto de galería actual grande con suelo de madera clara, todas las chimeneas, marco de chimenea de piedra y techo estándar
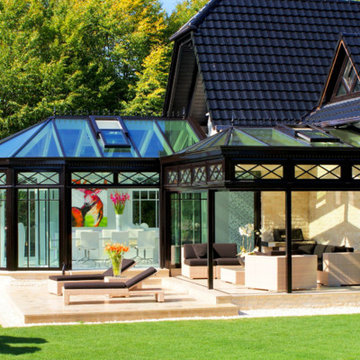
Dieser beeindrucke Wintergarten im viktorianischen Stil mit angeschlossenem Sommergarten wurde als Wohnraumerweiterung konzipiert und umgesetzt. Er sollte das Haus elegant zum großen Garten hin öffnen. Dies ist auch vor allem durch den Sommergarten gelungen, dessen schiebbaren Ganzglaselemente eine fast komplette Öffnung erlauben. Der Clou bei diesem Wintergarten ist der Kontrast zwischen klassischer Außenansicht und einem topmodernen Interieur-Design, das in einem edlen Weiß gehalten wurde. So lässt sich ganzjährig der Garten in vollen Zügen genießen, besonders auch abends dank stimmungsvollen Dreamlights in der Dachkonstruktion.
Gerne verwirklichen wir auch Ihren Traum von einem viktorianischen Wintergarten. Mehr Infos dazu finden Sie auf unserer Webseite www.krenzer.de. Sie können uns gerne telefonisch unter der 0049 6681 96360 oder via E-Mail an mail@krenzer.de erreichen. Wir würden uns freuen, von Ihnen zu hören. Auf unserer Webseite (www.krenzer.de) können Sie sich auch gerne einen kostenlosen Katalog bestellen.
128 ideas para galerías con suelo de madera clara
2
