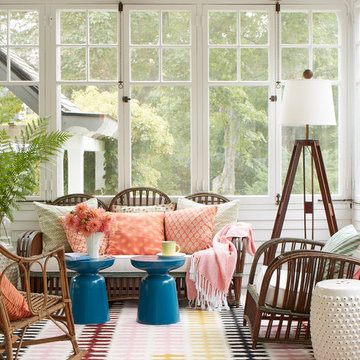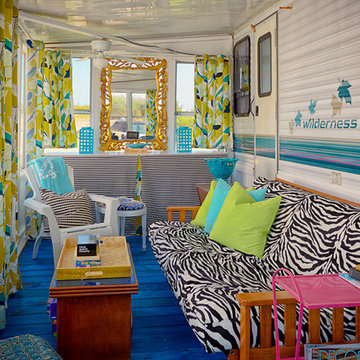281 ideas para galerías con suelo de madera pintada y suelo de contrachapado
Filtrar por
Presupuesto
Ordenar por:Popular hoy
1 - 20 de 281 fotos
Artículo 1 de 3

TEAM
Architect: LDa Architecture & Interiors
Builder: 41 Degrees North Construction, Inc.
Landscape Architect: Wild Violets (Landscape and Garden Design on Martha's Vineyard)
Photographer: Sean Litchfield Photography
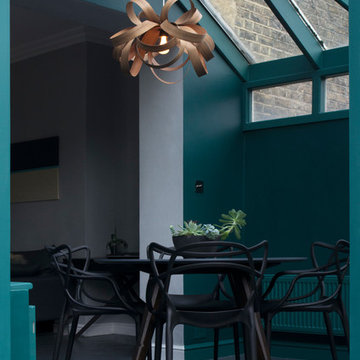
Foto de galería actual pequeña con suelo de madera pintada, techo de vidrio y suelo gris

"2012 Alice Washburn Award" Winning Home - A.I.A. Connecticut
Read more at https://ddharlanarchitects.com/tag/alice-washburn/
“2014 Stanford White Award, Residential Architecture – New Construction Under 5000 SF, Extown Farm Cottage, David D. Harlan Architects LLC”, The Institute of Classical Architecture & Art (ICAA).
“2009 ‘Grand Award’ Builder’s Design and Planning”, Builder Magazine and The National Association of Home Builders.
“2009 People’s Choice Award”, A.I.A. Connecticut.
"The 2008 Residential Design Award", ASID Connecticut
“The 2008 Pinnacle Award for Excellence”, ASID Connecticut.
“HOBI Connecticut 2008 Award, ‘Best Not So Big House’”, Connecticut Home Builders Association.
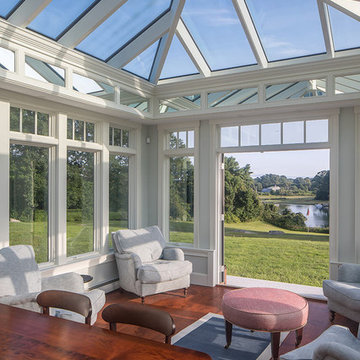
Every now and again we have the good fortune to provide our services in a location with stunningly gorgeous scenery. This Cape Neddick, Maine project represents one of those occasions. Nestled in the client’s backyard, the custom glass conservatory we designed and built offers breathtaking views of the Cape Neddick River flowing nearby. The picturesque result is a great example of how our custom glass enclosures can enhance your daily experience of the natural beauty that already surrounds your home.
This conservatory is iconic in its form, designed and styled to match the existing look of the client’s residence, and built to withstand the full brunt of a New England winter. Positioned to maximize views of the river, the glass addition is completed by an adjacent outdoor patio area which provides additional seating and room to entertain. The new space is annexed directly to the home via a steel-reinforced opening into the kitchen in order to provide a convenient access path between the home’s interior and exterior.
The mahogany glass roof frame was engineered in our workshop and then transported to the job site and positioned via crane in order to speed construction time without sacrificing quality. The conservatory’s exterior has been painted white to match the home. The floor frame sits atop helical piers and we used wide pine boards for the interior floor. As always, we selected some of the best US-made insulated glass on the market to complete the project. Low-e and argon gas-filled, these panes will provide the R values that make this a true four-season structure.
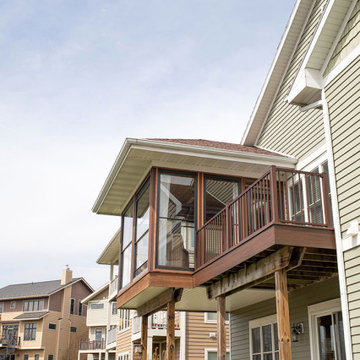
Renovation of the screened porch into a three-season room required Sweeney to perform structural modifications, including determining wind shear calculations and working with a structural engineer to provide the necessary calculations and drawings to modify the walls, roof, and floor joists. Finally, we removed the screens on all three exterior walls and replaced them with new floor-to-ceiling Scenix tempered glass porch windows with retractable screens.
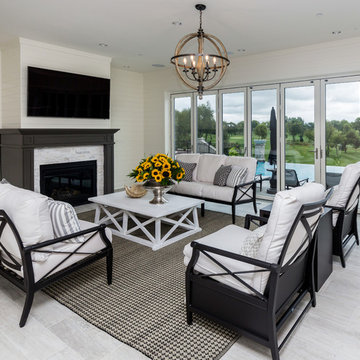
Foto de galería clásica con suelo de madera pintada, todas las chimeneas, marco de chimenea de piedra, techo estándar y suelo blanco
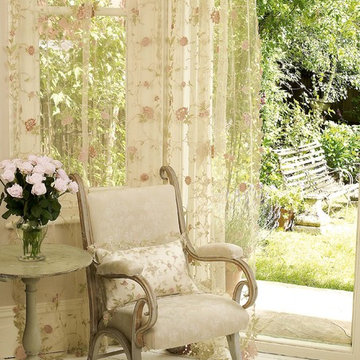
The Amelia sheer curtain panel in latte net, with velvet and taffeta floral appliqué. The matching ivory silk cushion features a sheer flap, embroidered with ivory silk thread. All items are hand-finished and can be altered to suit your project.
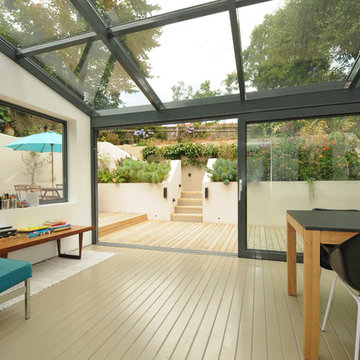
Diseño de galería vintage con suelo de madera pintada, suelo beige y techo de vidrio
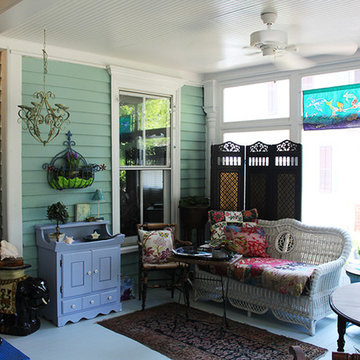
Modelo de galería tradicional de tamaño medio sin chimenea con suelo de madera pintada, techo estándar y suelo blanco
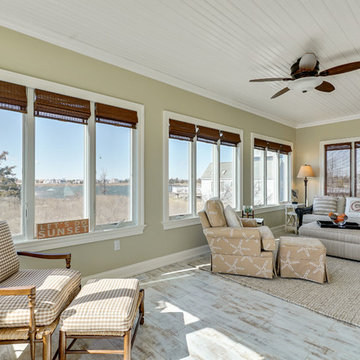
Foto de galería marinera de tamaño medio sin chimenea con suelo de madera pintada, techo estándar y suelo blanco
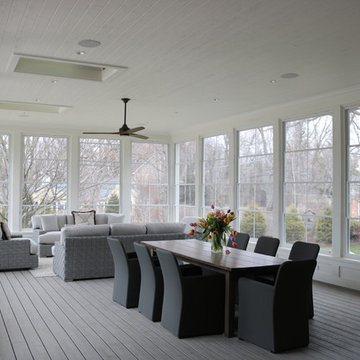
Sunroom with view of front and backyard, modern outdoor furniture
Imagen de galería grande con suelo de madera pintada, techo estándar y suelo gris
Imagen de galería grande con suelo de madera pintada, techo estándar y suelo gris
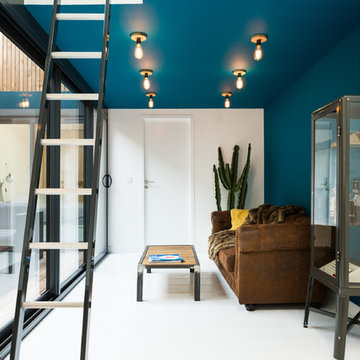
Le plafond et le mur du salon ont été peints en bleu Makita pour accentuer l'effet cosy/indus.
Diseño de galería contemporánea de tamaño medio sin chimenea con suelo de madera pintada y suelo blanco
Diseño de galería contemporánea de tamaño medio sin chimenea con suelo de madera pintada y suelo blanco
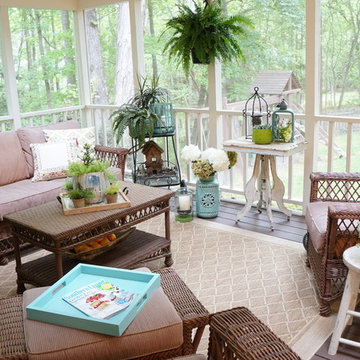
Styling a sun porch in Cary with vibrant accessories and lots of potted plants. Continuing the Country Cottage theme from inside to outside.
Foto de galería de tamaño medio con suelo de madera pintada y techo con claraboya
Foto de galería de tamaño medio con suelo de madera pintada y techo con claraboya

Foto de galería campestre sin chimenea con suelo de madera pintada y techo estándar
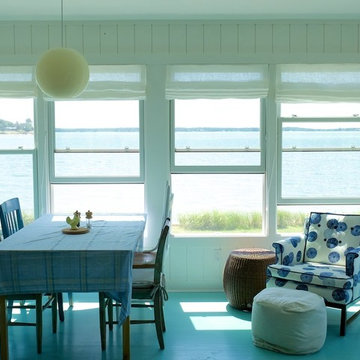
Summer cottage by Mullman Seidman Architects.
© Mullman Seidman Architects
Imagen de galería marinera pequeña sin chimenea con suelo de madera pintada, techo estándar y suelo azul
Imagen de galería marinera pequeña sin chimenea con suelo de madera pintada, techo estándar y suelo azul
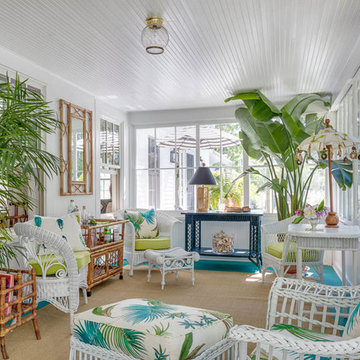
The sunroom of a little cottage nestled into a picturesque Vermont village.
Photo: Greg Premru
Ejemplo de galería romántica con suelo de madera pintada, techo estándar y suelo turquesa
Ejemplo de galería romántica con suelo de madera pintada, techo estándar y suelo turquesa
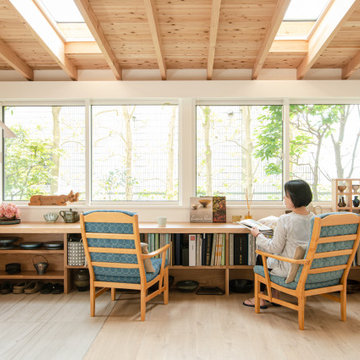
庭に増築したテラスのような空間。床はフローリングの部分と陶芸を楽しめるタイルの床に張り分けてあります。陶芸の機械は隠し台ワゴンで覆い、普段は多目的に使う。4mの無垢のカウンターは仕事をしたり、本を読んだり、おしゃべりをしたりと心地よい空間を作っている。
Modelo de galería de estilo americano pequeña sin chimenea con suelo de contrachapado, techo con claraboya y suelo beige
Modelo de galería de estilo americano pequeña sin chimenea con suelo de contrachapado, techo con claraboya y suelo beige
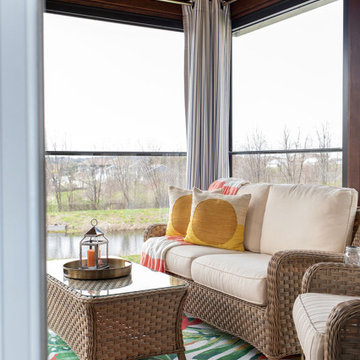
Renovation of the screened porch into a three-season room required Sweeney to perform structural modifications, including determining wind shear calculations and working with a structural engineer to provide the necessary calculations and drawings to modify the walls, roof, and floor joists. Finally, we removed the screens on all three exterior walls and replaced them with new floor-to-ceiling Scenix tempered glass porch windows with retractable screens.
281 ideas para galerías con suelo de madera pintada y suelo de contrachapado
1
