257 ideas para fachadas verdes con tejado de varios materiales
Filtrar por
Presupuesto
Ordenar por:Popular hoy
81 - 100 de 257 fotos
Artículo 1 de 3
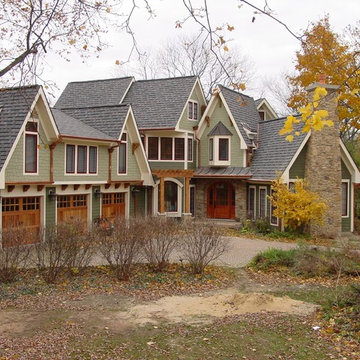
An absolutely gorgeous whole house remodel in Wheaton, IL. The failing original stucco exterior was removed and replaced with a variety of low-maintenance options. From the siding to the roof, no details were overlooked on this head turner.
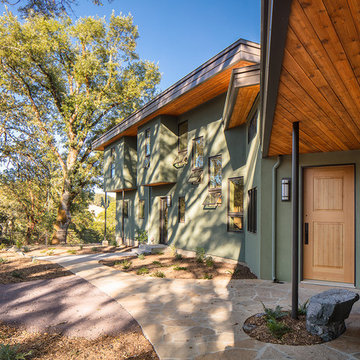
Photography by Eric Rorer.
Engineering by Dolmen Structural Engineers.
Foto de fachada de casa verde contemporánea de tamaño medio de dos plantas con revestimiento de estuco, tejado plano y tejado de varios materiales
Foto de fachada de casa verde contemporánea de tamaño medio de dos plantas con revestimiento de estuco, tejado plano y tejado de varios materiales
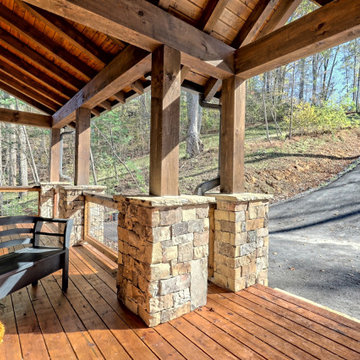
This gorgeous lake home sits right on the water's edge. It features a harmonious blend of rustic and and modern elements, including a rough-sawn pine floor, gray stained cabinetry, and accents of shiplap and tongue and groove throughout.
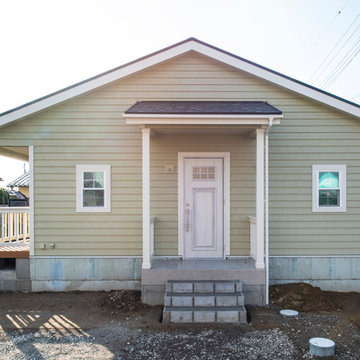
緑のラップでアメリカンを演出
Produce American with green lap.
Modelo de fachada de casa verde costera de tamaño medio de una planta con revestimientos combinados, tejado a dos aguas y tejado de varios materiales
Modelo de fachada de casa verde costera de tamaño medio de una planta con revestimientos combinados, tejado a dos aguas y tejado de varios materiales
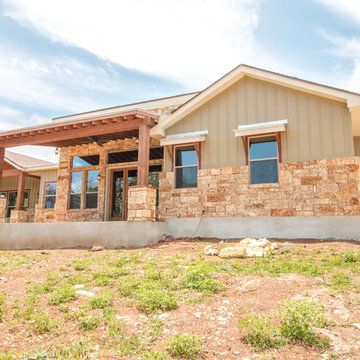
Modelo de fachada de casa verde rústica de tamaño medio de una planta con revestimientos combinados y tejado de varios materiales
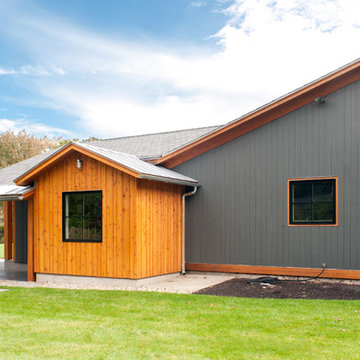
Costas
Foto de fachada de casa verde actual de tamaño medio de dos plantas con revestimientos combinados, tejado a dos aguas y tejado de varios materiales
Foto de fachada de casa verde actual de tamaño medio de dos plantas con revestimientos combinados, tejado a dos aguas y tejado de varios materiales
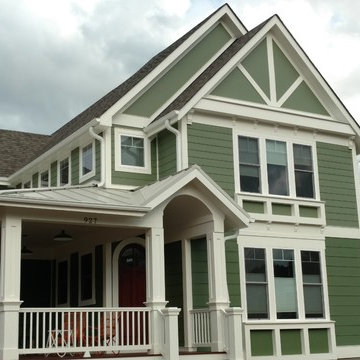
Imagen de fachada de casa verde clásica de tamaño medio de dos plantas con revestimiento de aglomerado de cemento, tejado a dos aguas y tejado de varios materiales

屋根は、シングル葺き、門廻りは穴あきブロックにして少しアメリカ的に
Ejemplo de fachada de casa verde bohemia de tamaño medio de una planta con revestimientos combinados, tejado a dos aguas y tejado de varios materiales
Ejemplo de fachada de casa verde bohemia de tamaño medio de una planta con revestimientos combinados, tejado a dos aguas y tejado de varios materiales
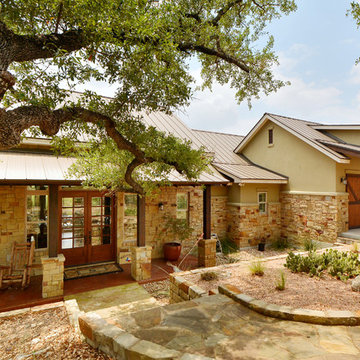
Almost finished! Here is a sneak peek.
Photos by Andrew Thomsen
Foto de fachada de casa verde de estilo americano grande de una planta con revestimientos combinados, tejado a dos aguas y tejado de varios materiales
Foto de fachada de casa verde de estilo americano grande de una planta con revestimientos combinados, tejado a dos aguas y tejado de varios materiales
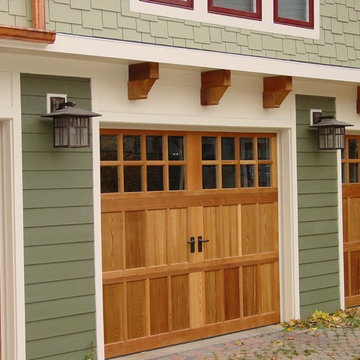
An absolutely gorgeous whole house remodel in Wheaton, IL. The failing original stucco exterior was removed and replaced with a variety of low-maintenance options. From the siding to the roof, no details were overlooked on this head turner.
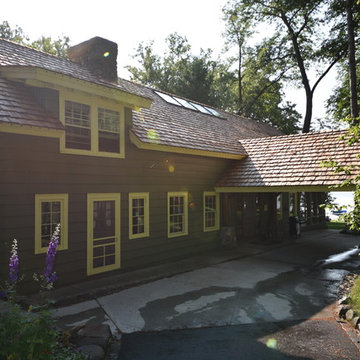
Hand split cedar shake roof with skip sheeting substructure and vented freeze boards.
Foto de fachada de casa verde rural extra grande de tres plantas con revestimiento de madera, tejado a dos aguas y tejado de varios materiales
Foto de fachada de casa verde rural extra grande de tres plantas con revestimiento de madera, tejado a dos aguas y tejado de varios materiales
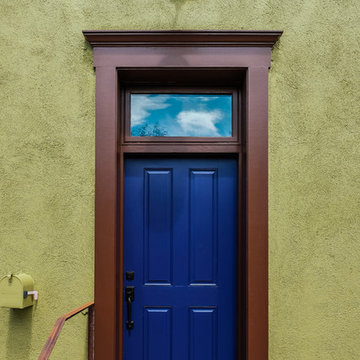
Territorial style door frame on adobe house entrance.
Imagen de fachada de casa verde de estilo americano de una planta con revestimiento de adobe y tejado de varios materiales
Imagen de fachada de casa verde de estilo americano de una planta con revestimiento de adobe y tejado de varios materiales
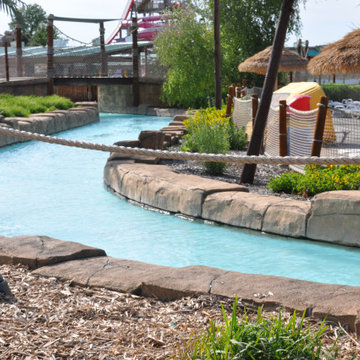
Existing park with no blueprints for underground utilities. We had to dig by hand to install 30,000 ft. of wire for 80 speakers. The sound improvement allowed the park to be ranked #2 in the nation from #4 and they get a lot of positive feed back from their guests.
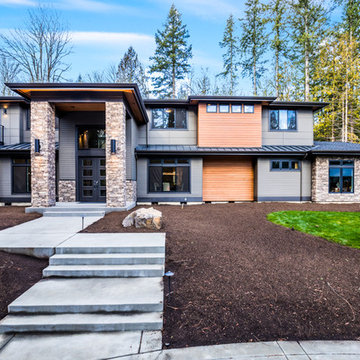
Ejemplo de fachada de casa verde contemporánea grande de dos plantas con revestimiento de vinilo, tejado a cuatro aguas y tejado de varios materiales
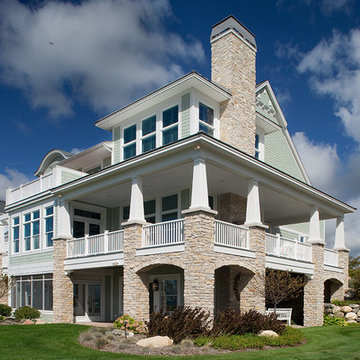
This beautiful, three-story, updated shingle-style cottage is perched atop a bluff on the shores of Lake Michigan, and was designed to make the most of its towering vistas. The proportions of the home are made even more pleasing by the combination of stone, shingles and metal roofing. Deep balconies and wrap-around porches emphasize outdoor living, white tapered columns, an arched dormer, and stone porticos give the cottage nautical quaintness, tastefully balancing the grandeur of the design.
The interior space is dominated by vast panoramas of the water below. High ceilings are found throughout, giving the home an airy ambiance, while enabling large windows to display the natural beauty of the lakeshore. The open floor plan allows living areas to act as one sizeable space, convenient for entertaining. The diagonally situated kitchen is adjacent to a sunroom, dining area and sitting room. Dining and lounging areas can be found on the spacious deck, along with an outdoor fireplace. The main floor master suite includes a sitting area, vaulted ceiling, a private bath, balcony access, and a walk-through closet with a back entrance to the home’s laundry. A private study area at the front of the house is lined with built-in bookshelves and entertainment cabinets, creating a small haven for homeowners.
The upper level boasts four guest or children’s bedrooms, two with their own private bathrooms. Also upstairs is a built-in office space, loft sitting area, ample storage space, and access to a third floor deck. The walkout lower level was designed for entertainment. Billiards, a bar, sitting areas, screened-in and covered porches make large groups easy to handle. Also downstairs is an exercise room, a large full bath, and access to an outdoor shower for beach-goers.
Photographer: Bill Hebert
Builder: David C. Bos Homes
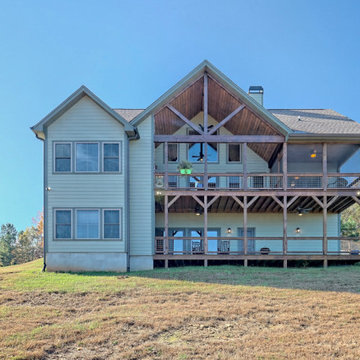
What a view! This custom-built, Craftsman style home overlooks the surrounding mountains and features board and batten and Farmhouse elements throughout.
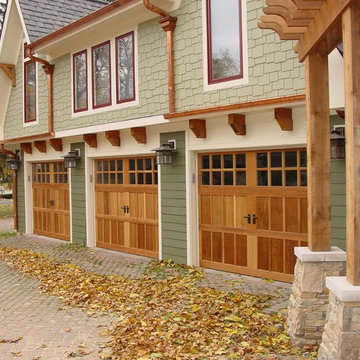
An absolutely gorgeous whole house remodel in Wheaton, IL. The failing original stucco exterior was removed and replaced with a variety of low-maintenance options. From the siding to the roof, no details were overlooked on this head turner.
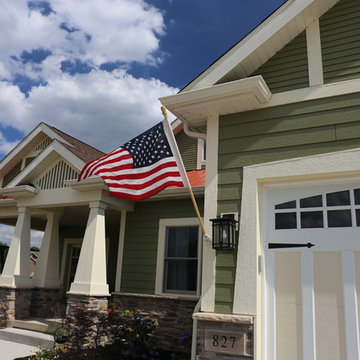
Ejemplo de fachada de casa verde de estilo americano grande de una planta con revestimiento de madera, tejado a dos aguas y tejado de varios materiales
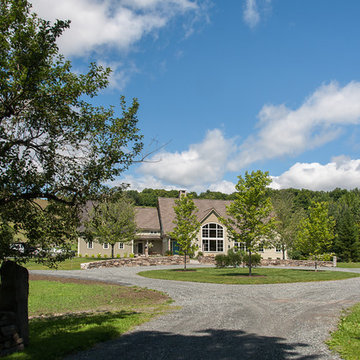
Carolyn Bates
Diseño de fachada de casa verde de estilo de casa de campo grande de dos plantas con revestimiento de madera, tejado a dos aguas y tejado de varios materiales
Diseño de fachada de casa verde de estilo de casa de campo grande de dos plantas con revestimiento de madera, tejado a dos aguas y tejado de varios materiales
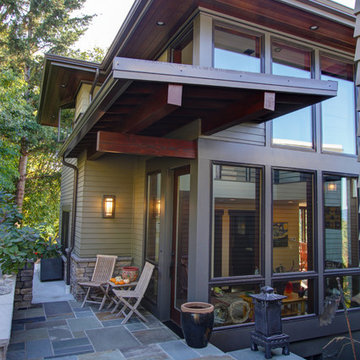
Our client came to us desiring a modern craftsman style home for his future. The staircase is a focal point with a wrought iron detail on the railing that was custom designed for this space. The millwork was a darker wood with an inset in the ceiling similar in the living room. We enjoyed making the outdoor space an oasis to enjoy the PNW scenery.
257 ideas para fachadas verdes con tejado de varios materiales
5