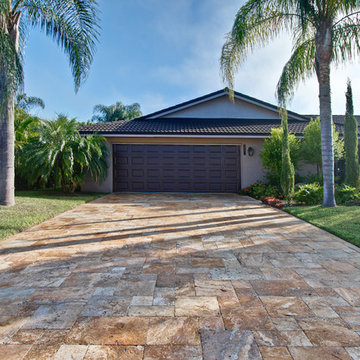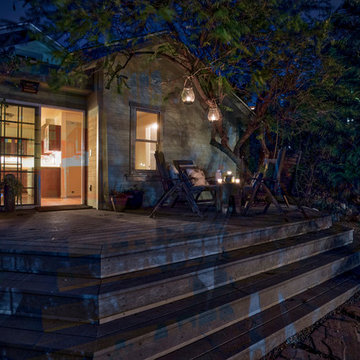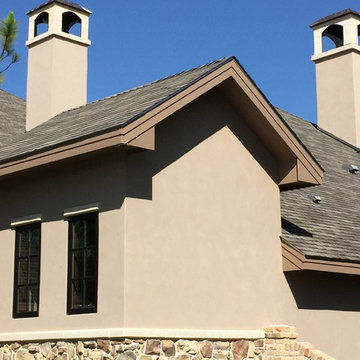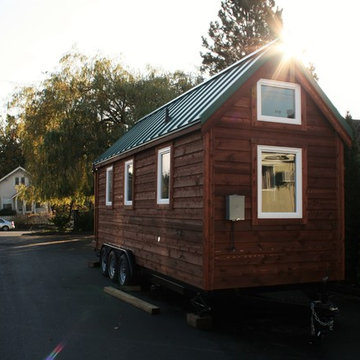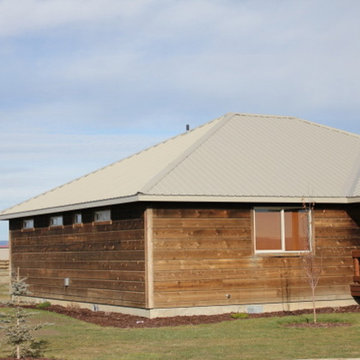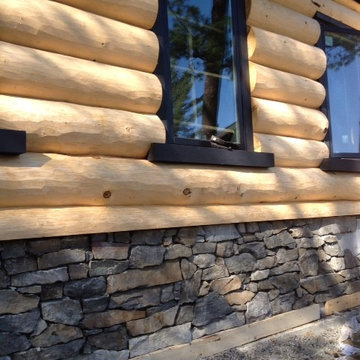329 ideas para fachadas rústicas
Filtrar por
Presupuesto
Ordenar por:Popular hoy
161 - 180 de 329 fotos
Artículo 1 de 3
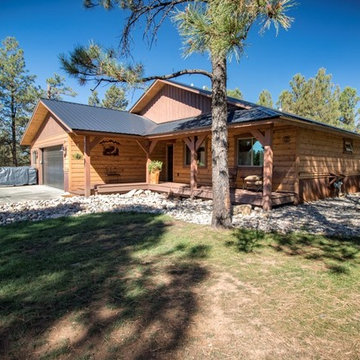
Ejemplo de fachada de casa marrón rural de tamaño medio de una planta con revestimiento de madera, tejado a dos aguas y tejado de metal
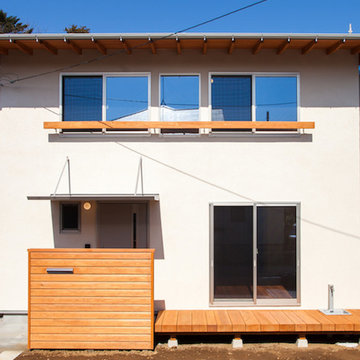
広さ感じるLDK空間のある木の家
Imagen de fachada de casa beige rústica de tamaño medio de dos plantas con tejado a dos aguas y tejado de metal
Imagen de fachada de casa beige rústica de tamaño medio de dos plantas con tejado a dos aguas y tejado de metal
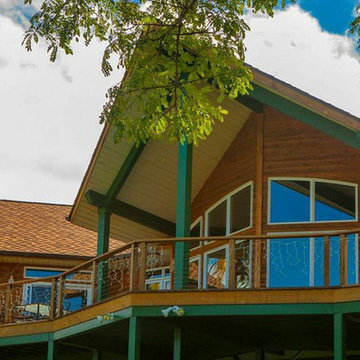
Windows with views and balcony that extends the length of the home.
Imagen de fachada marrón rústica grande de dos plantas con revestimiento de madera
Imagen de fachada marrón rústica grande de dos plantas con revestimiento de madera
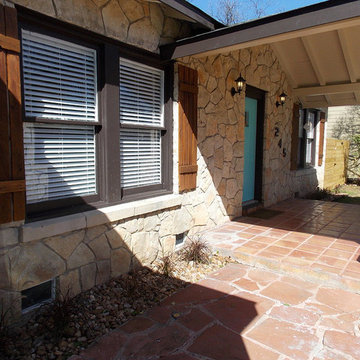
Power wash the stone and painted accents, tile porch floor, New fence, desert landscaping
Foto de fachada beige rústica de tamaño medio de una planta con revestimiento de piedra
Foto de fachada beige rústica de tamaño medio de una planta con revestimiento de piedra
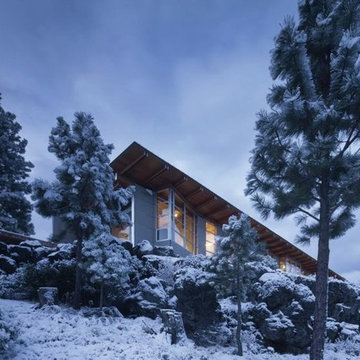
The owners desired a modest home that would enable them to experience the dual natures of the outdoors: intimate forest and sweeping views. The use of economical, pre-fabricated materials was seen as an opportunity to develop an expressive architecture.
The house is organized on a four-foot module, establishing a delicate rigor for the building and maximizing the use of pre-manufactured materials. A series of open web trusses are combined with dimensional wood framing to form broad overhangs. Plywood sheets spanning between the trusses are left exposed at the eaves. An insulated aluminum window system is attached to exposed laminated wood columns, creating an expansive yet economical wall of glass in the living spaces with mountain views. On the opposite side, support spaces and a children’s desk are located along the hallway.
A bridge clad in green fiber cement panels marks the entry. Visible through the front door is an angled yellow wall that opens to a protected outdoor space between the garage and living spaces, offering the first views of the mountain peaks. Living and sleeping spaces are arranged in a line, with a circulation corridor to the east.
The exterior is clad in pre-finished fiber cement panels that match the horizontal spacing of the window mullions, accentuating the linear nature of the structure. Two boxes clad in corrugated metal punctuate the east elevation. At the north end of the house, a deck extends into the landscape, providing a quiet place to enjoy the view.
Images by Nic LeHoux Photography
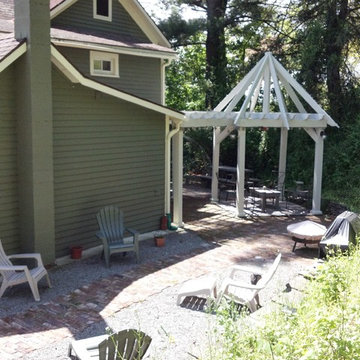
Hemlock pergola and gazebo done with solid stain.
walkway is gravel and old bricks from a local high school that was torn down in the 60's.
Imagen de fachada verde rústica de tamaño medio de una planta con revestimiento de madera y tejado a dos aguas
Imagen de fachada verde rústica de tamaño medio de una planta con revestimiento de madera y tejado a dos aguas
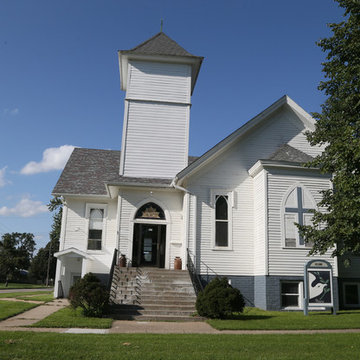
An exterior view of the 2100sf church basement remodel. In 2015 we hope to begin work on the exterior of the building. Photo by Mary Willie
Diseño de fachada blanca rural grande de dos plantas con revestimiento de madera y tejado a doble faldón
Diseño de fachada blanca rural grande de dos plantas con revestimiento de madera y tejado a doble faldón
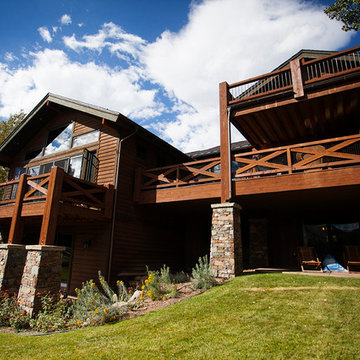
Kevin Kiernan
Park City Mountain Rustic Cabin Style Home.
Diseño de fachada marrón rústica de tamaño medio de dos plantas con revestimiento de madera
Diseño de fachada marrón rústica de tamaño medio de dos plantas con revestimiento de madera
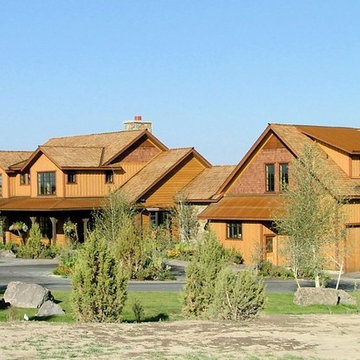
Imagen de fachada marrón rústica grande de dos plantas con revestimiento de madera y tejado a cuatro aguas
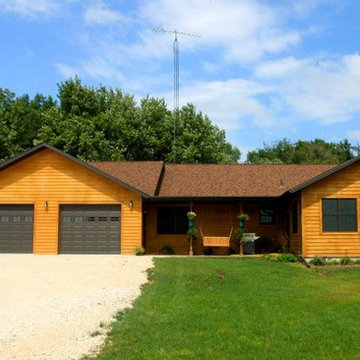
Imagen de fachada marrón rural de tamaño medio de una planta con revestimiento de madera y tejado a dos aguas
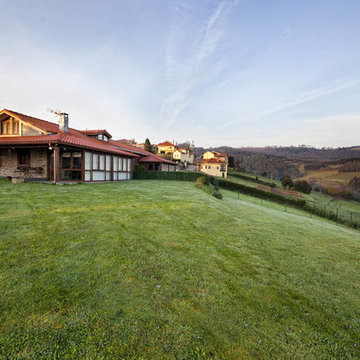
Alberto Fdez. de Tejada para CENTROPÍA.
Foto de fachada rústica de tamaño medio
Foto de fachada rústica de tamaño medio
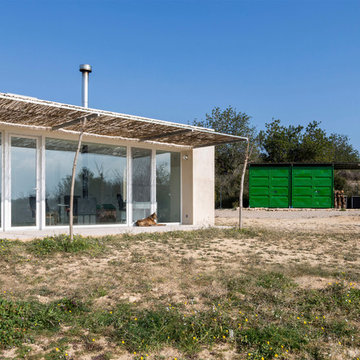
Arquitecto: Manuel Cerdá Pérez ( Multi Cultural Proyect Arquitectura )
http://www.mcparquitectura.com/
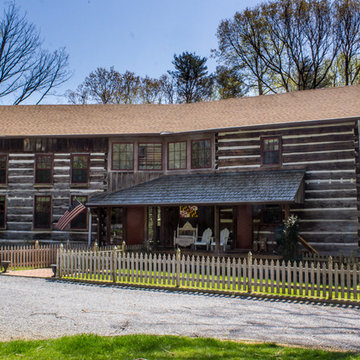
Michael Zittel @ Serr.biz 917.435.0662 http://www.serr.biz/services/real-estate-photography.html
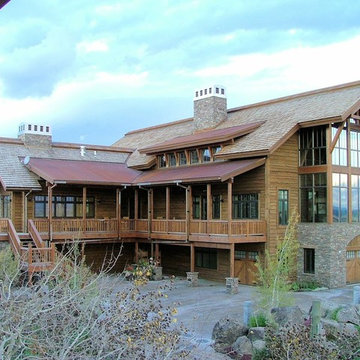
Diseño de fachada marrón rural grande de dos plantas con revestimiento de madera y tejado a cuatro aguas
329 ideas para fachadas rústicas
9
