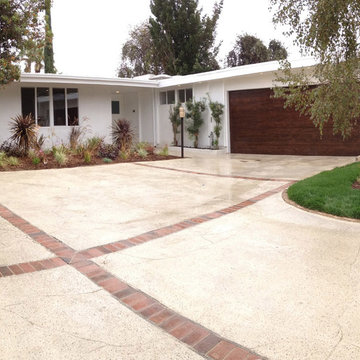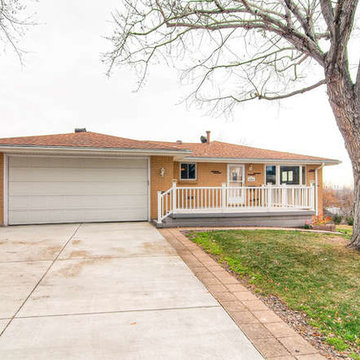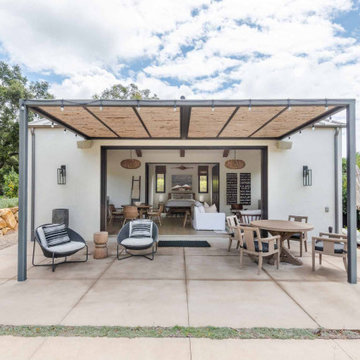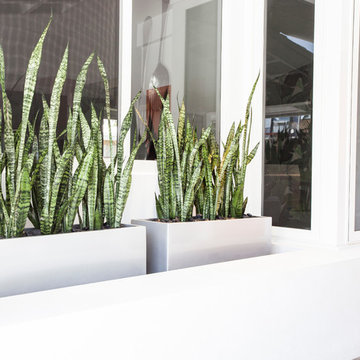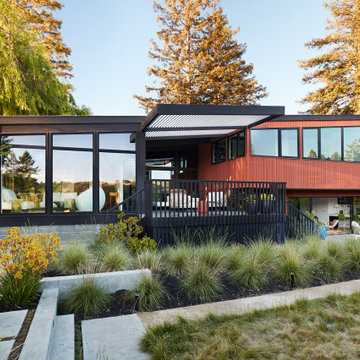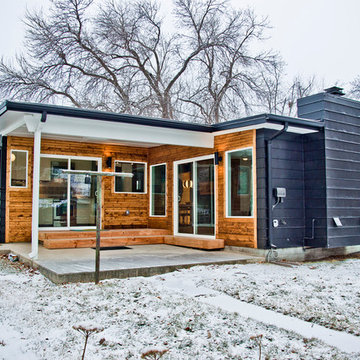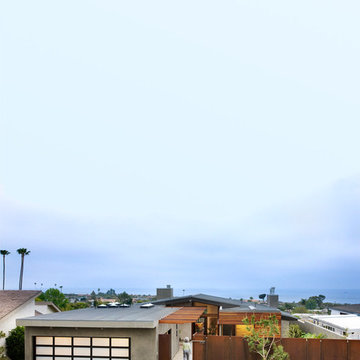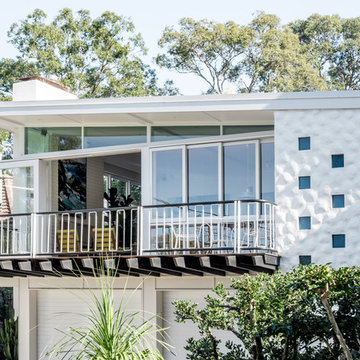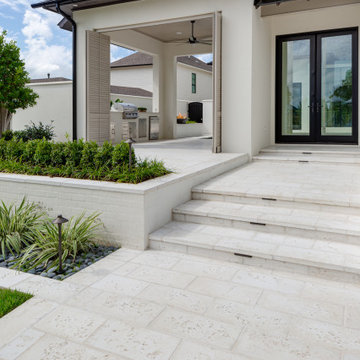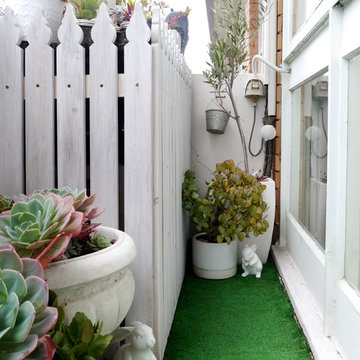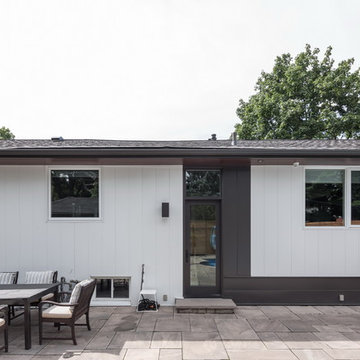397 ideas para fachadas retro
Filtrar por
Presupuesto
Ordenar por:Popular hoy
61 - 80 de 397 fotos
Artículo 1 de 3
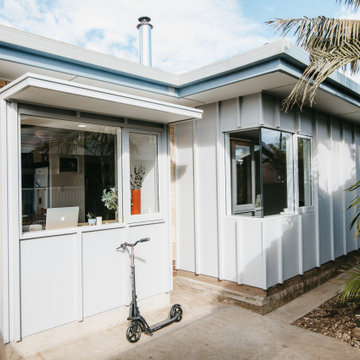
A typical 1960’s Adelaide residence is radically transformed for a young family without changing the footprint. The existing kitchen was boxed-in and the dining room faced a cramped gazebo on the western side of the house with no connection to the rear yard. The solution was to remove the wall between the kitchen and dining room, create a large new north-facing opening to a new rear deck, and add a window seat in the living room to make it feel bigger without adding floor area, but massively improving the cross ventilation. We also moved the carport to the front driveway and added a second living space under the main roof, for extra flexibility.
The new carport and verandah design riffs on the retro California style, with futuristic curved steel columns and lightweight flowing roofs. The internal and external materials and finishes both compliment the original sandstone and cream brickwork and bring the clients love of native plants to life.
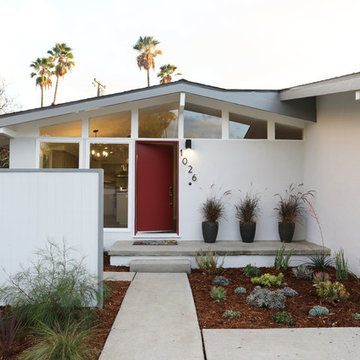
Foto de fachada de casa gris vintage de una planta con tejado de teja de madera

A combination of white-yellow siding made from Hardie fiber cement creates visual connections between spaces giving us a good daylighting channeling such youthful freshness and joy!
.
.
#homerenovation #whitehome #homeexterior #homebuild #exteriorrenovation #fibercement #exteriorhome #whiteexterior #exteriorsiding #fibrecement#timelesshome #renovation #build #timeless #exterior #fiber #cement #fibre #siding #hardie #homebuilder #newbuildhome #homerenovations #homebuilding #customhomebuilder #homebuilders #finehomebuilding #buildingahome #newhomebuilder
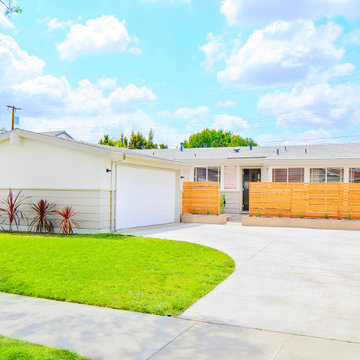
A of the front entry of a Southern California Mid-Century Modern home. OCModHomes.com
Imagen de fachada beige retro de una planta
Imagen de fachada beige retro de una planta
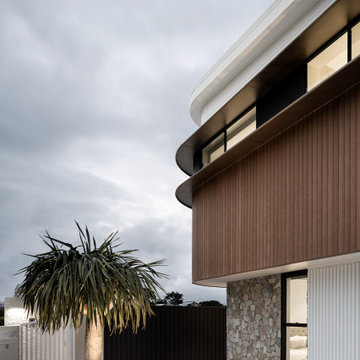
Innowood and Stone cladded house with bronze Heka Hoods surrounding window.
Foto de fachada de casa blanca y blanca vintage grande de dos plantas con tejado plano, tejado de metal y panel y listón
Foto de fachada de casa blanca y blanca vintage grande de dos plantas con tejado plano, tejado de metal y panel y listón
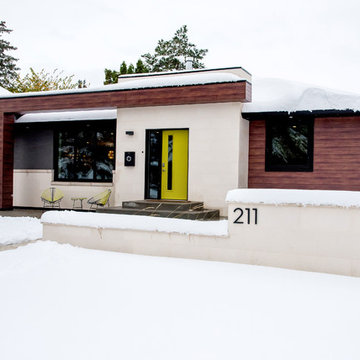
D & M Images
Ejemplo de fachada multicolor retro grande de una planta con revestimiento de ladrillo y tejado a cuatro aguas
Ejemplo de fachada multicolor retro grande de una planta con revestimiento de ladrillo y tejado a cuatro aguas
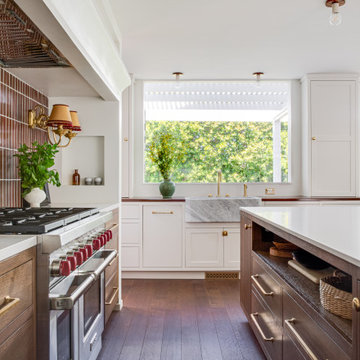
This whole house remodel was perfectly designed and curated by the ever so talented Shannon Mclaren owner of PRAIRIE Interiors. Photo Credit: Chad Mellon of Mellon.Studio
Newport Beach Home Tour 2022
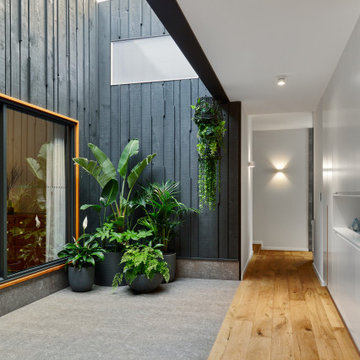
Internal courtyard is a key design element, bringing light and vibrancy into the heart of the home.
Foto de fachada retro de tamaño medio de una planta con revestimiento de madera
Foto de fachada retro de tamaño medio de una planta con revestimiento de madera
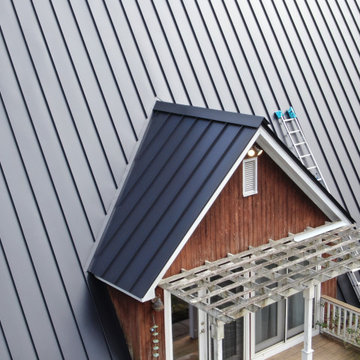
Closeup of dormer over main entry to this A-Frame where we installed an Englert matte black standing seam steel roof. After stripping off the previous asphalt roof, we repaired the decking as needed and then installed GAF Storm Guard Ice and Water membrane across the entire deck. We then installed 3,000 square feet of 24-gauge matte black Englert standing seam.
397 ideas para fachadas retro
4
