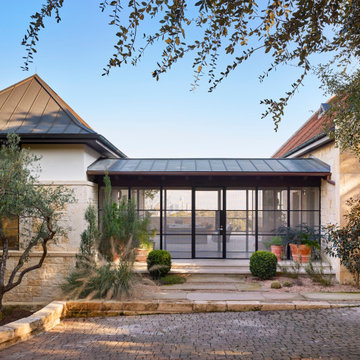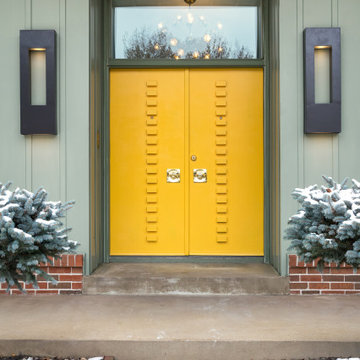5.377 ideas para fachadas retro con todos los materiales de revestimiento
Filtrar por
Presupuesto
Ordenar por:Popular hoy
1 - 20 de 5377 fotos
Artículo 1 de 3

Northeast Elevation reveals private deck, dog run, and entry porch overlooking Pier Cove Valley to the north - Bridge House - Fenneville, Michigan - Lake Michigan, Saugutuck, Michigan, Douglas Michigan - HAUS | Architecture For Modern Lifestyles

Ejemplo de fachada de casa beige y negra vintage grande de una planta con revestimientos combinados, tejado plano, tejado de metal y panel y listón

Ejemplo de fachada de casa negra vintage de tamaño medio de una planta con revestimiento de madera, tejado a cuatro aguas, tejado de teja de madera y tablilla

Two covered parking spaces accessible from the alley
Imagen de fachada de casa gris vintage de tamaño medio de dos plantas con revestimiento de madera, tejado plano y techo verde
Imagen de fachada de casa gris vintage de tamaño medio de dos plantas con revestimiento de madera, tejado plano y techo verde

Ammirato Construction's use of K2's Pacific Ashlar thin veneer, is beautifully displayed on many of the walls of this property.
Imagen de fachada de casa gris vintage grande de dos plantas con revestimientos combinados y tejado a dos aguas
Imagen de fachada de casa gris vintage grande de dos plantas con revestimientos combinados y tejado a dos aguas

The shape of the angled porch-roof, sets the tone for a truly modern entryway. This protective covering makes a dramatic statement, as it hovers over the front door. The blue-stone terrace conveys even more interest, as it gradually moves upward, morphing into steps, until it reaches the porch.
Porch Detail
The multicolored tan stone, used for the risers and retaining walls, is proportionally carried around the base of the house. Horizontal sustainable-fiber cement board replaces the original vertical wood siding, and widens the appearance of the facade. The color scheme — blue-grey siding, cherry-wood door and roof underside, and varied shades of tan and blue stone — is complimented by the crisp-contrasting black accents of the thin-round metal columns, railing, window sashes, and the roof fascia board and gutters.
This project is a stunning example of an exterior, that is both asymmetrical and symmetrical. Prior to the renovation, the house had a bland 1970s exterior. Now, it is interesting, unique, and inviting.
Photography Credit: Tom Holdsworth Photography
Contractor: Owings Brothers Contracting

Anice Hoachlander, Hoachlander Davis Photography
Diseño de fachada gris retro grande a niveles con revestimientos combinados y tejado a dos aguas
Diseño de fachada gris retro grande a niveles con revestimientos combinados y tejado a dos aguas

Katie Allen Interiors chose the "Langston" entry system to make a mid-century modern entrance to this White Rock Home Tour home in Dallas, TX.
Modelo de fachada beige vintage de dos plantas con revestimiento de ladrillo y tejado a dos aguas
Modelo de fachada beige vintage de dos plantas con revestimiento de ladrillo y tejado a dos aguas

photo ©2012 Mariko Reed
Foto de fachada vintage de una planta con revestimiento de madera y tejado de un solo tendido
Foto de fachada vintage de una planta con revestimiento de madera y tejado de un solo tendido

What started as a kitchen and two-bathroom remodel evolved into a full home renovation plus conversion of the downstairs unfinished basement into a permitted first story addition, complete with family room, guest suite, mudroom, and a new front entrance. We married the midcentury modern architecture with vintage, eclectic details and thoughtful materials.

Updated midcentury modern bungalow colours with Sherwin Williams paint colours. Original colours were a pale pinky beige which looked outdated and unattractive.
We created a new warm colour palette that would tone down the pink in the stone front and give a much more cohesive look.

Front Exterior
Imagen de fachada de casa blanca y gris retro de tamaño medio de una planta con revestimiento de piedra, tejado a dos aguas, tejado de metal y tablilla
Imagen de fachada de casa blanca y gris retro de tamaño medio de una planta con revestimiento de piedra, tejado a dos aguas, tejado de metal y tablilla

The previously modest entry is now highlighted by an enlarged entry door with exterior lights and a wide stepping stone path. New window openings were delicately created to provide a dynamic composition.

Diseño de fachada de casa negra retro de tamaño medio de una planta con revestimiento de ladrillo y tejado de un solo tendido

This 1959 Mid Century Modern Home was falling into disrepair, but the team at Haven Design and Construction could see the true potential. By preserving the beautiful original architectural details, such as the linear stacked stone and the clerestory windows, the team had a solid architectural base to build new and interesting details upon. The small dark foyer was visually expanded by installing a new "see through" walnut divider wall between the foyer and the kitchen. The bold geometric design of the new walnut dividing wall has become the new architectural focal point of the open living area.

This is the renovated design which highlights the vaulted ceiling that projects through to the exterior.
Imagen de fachada de casa gris y gris vintage pequeña de una planta con revestimiento de aglomerado de cemento, tejado a cuatro aguas, tejado de teja de madera y tablilla
Imagen de fachada de casa gris y gris vintage pequeña de una planta con revestimiento de aglomerado de cemento, tejado a cuatro aguas, tejado de teja de madera y tablilla

Entry Pier and West Entry Porch overlooks Pier Cove Valley - Welcome to Bridge House - Fenneville, Michigan - Lake Michigan, Saugutuck, Michigan, Douglas Michigan - HAUS | Architecture For Modern Lifestyles

Ejemplo de fachada de casa beige retro de tamaño medio de dos plantas con revestimiento de piedra

Ejemplo de fachada de casa negra vintage con revestimiento de metal, tejado de un solo tendido y tejado de metal

Foto de fachada verde vintage de una planta con revestimiento de aglomerado de cemento
5.377 ideas para fachadas retro con todos los materiales de revestimiento
1