282 ideas para fachadas con tablilla
Filtrar por
Presupuesto
Ordenar por:Popular hoy
1 - 20 de 282 fotos
Artículo 1 de 3

Ejemplo de fachada de casa blanca y gris moderna de tamaño medio de dos plantas con revestimientos combinados, tejado plano, tejado de teja de madera y tablilla

Foto de fachada gris y gris de estilo americano de dos plantas con tejado de teja de madera y tablilla
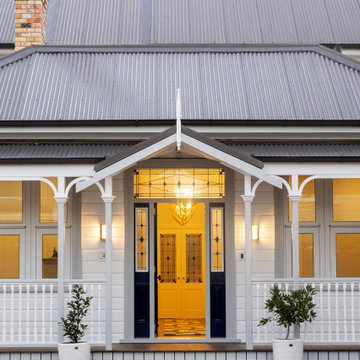
This classic New Zealand Devonport villa has been lovingly restored to it's grand state. With a wrap around deck leading too large decks on both sides this house now provides a great experience of indoor/outdoor flow.

Diseño de fachada de casa amarilla y gris campestre de dos plantas con tejado de varios materiales y tablilla

VISION AND NEEDS:
Homeowner sought a ‘retreat’ outside of NY that would have water views and offer options for entertaining groups of friends in the house and by pool. Being a car enthusiast, it was important to have a multi-car-garage.
MCHUGH SOLUTION:
The client sought McHugh because of our recognizable modern designs in the area.
We were up for the challenge to design a home with a narrow lot located in a flood zone where views of the Toms River were secured from multiple rooms; while providing privacy on either side of the house. The elevated foundation offered incredible views from the roof. Each guest room opened up to a beautiful balcony. Flower beds, beautiful natural stone quarried from West Virginia and cedar siding, warmed the modern aesthetic, as you ascend to the front porch.
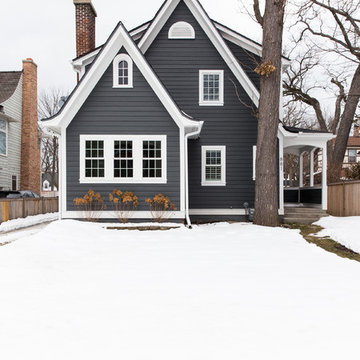
Katie Basil Photography
Ejemplo de fachada de casa azul y negra clásica grande de dos plantas con revestimiento de aglomerado de cemento, tejado a dos aguas, tejado de teja de madera y tablilla
Ejemplo de fachada de casa azul y negra clásica grande de dos plantas con revestimiento de aglomerado de cemento, tejado a dos aguas, tejado de teja de madera y tablilla

Clubhouse exterior.
Diseño de fachada de casa beige y roja tradicional renovada grande de una planta con revestimientos combinados, tejado a dos aguas, tejado de teja de madera y tablilla
Diseño de fachada de casa beige y roja tradicional renovada grande de una planta con revestimientos combinados, tejado a dos aguas, tejado de teja de madera y tablilla

Accent board and batten peaks in frost white vinyl, horizontal siding in silver ash and heritage grey accent shake with dark navy door on the recessed pressure treated porch.

Imagen de fachada de casa gris y roja clásica renovada de tamaño medio de dos plantas con tejado de metal y tablilla
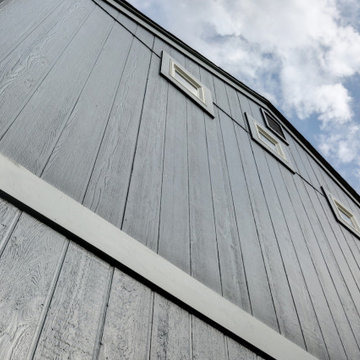
This split level property in Centennial, Colorado had T1-11 siding. The paint was peeling and the composite wood was swelling and flaking off in areas. This home needed some TLC.
Colorado Siding Repair installed James Hardie’s primed Sierra 8 Panel Siding to match the current look. Once the new siding was in place, we painted the whole house with Sherwin-William’s Duration. The homeowner chose Web Gray, trim in Early Gray, and the front door in Expressive Plum. This straight-forward, cost-effective home exterior renovation drastically improved the curb appeal of this home. What do you think?

Removed the aluminum siding, installed batt insulation, plywood sheathing, moisture barrier, flashing, new Allura fiber cement siding, Atrium vinyl replacement windows, and Provia Signet Series Fiberglass front door with Emtek Mortise Handleset, and Provia Legacy Series Steel back door with Emtek Mortise Handleset! Installed new seamless aluminum gutters & downspouts. Painted exterior with Sherwin-Williams paint!
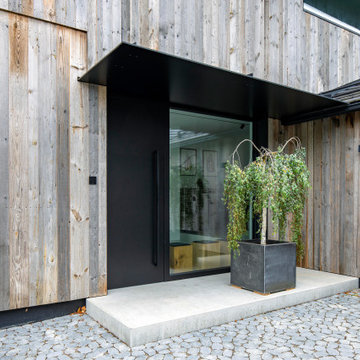
Foto: Michael Voit, Nußdorf
Imagen de fachada de casa gris y gris contemporánea grande de dos plantas con revestimiento de madera, tejado a dos aguas, tejado de teja de barro y tablilla
Imagen de fachada de casa gris y gris contemporánea grande de dos plantas con revestimiento de madera, tejado a dos aguas, tejado de teja de barro y tablilla

Modelo de fachada de casa marrón y marrón industrial de tamaño medio de dos plantas con revestimiento de madera y tablilla
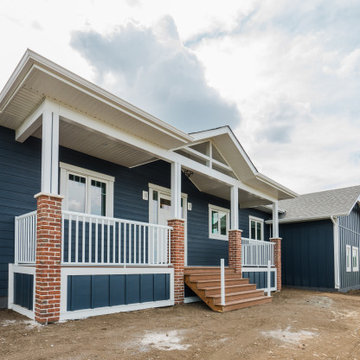
Modelo de fachada de casa azul y gris grande de una planta con tejado a dos aguas, tejado de teja de madera y tablilla
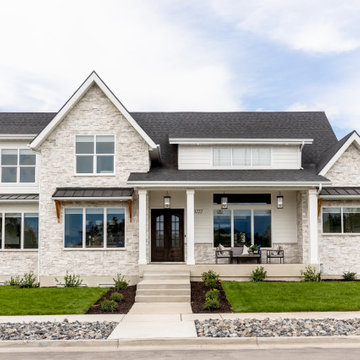
Foto de fachada de casa blanca y negra tradicional renovada grande de tres plantas con revestimiento de piedra, tejado de varios materiales y tablilla
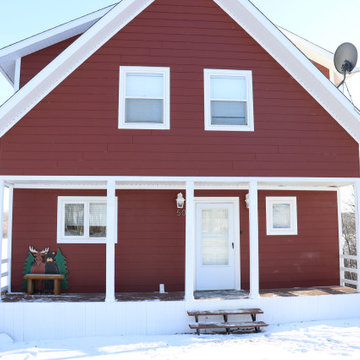
The Lazy Bear Loft is a short-term rental located on Lake of Prairies. The space was designed with style, functionality, and accessibility in mind so that guests feel right at home. The cozy and inviting atmosphere features a lot of wood accents and neutral colours with pops of blue.
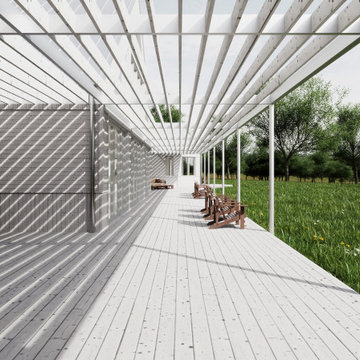
A detail of the south porch, topped with a cedar and steel trellis.
Diseño de fachada de casa gris contemporánea grande de una planta con revestimiento de madera, tejado a dos aguas, tejado de metal y tablilla
Diseño de fachada de casa gris contemporánea grande de una planta con revestimiento de madera, tejado a dos aguas, tejado de metal y tablilla
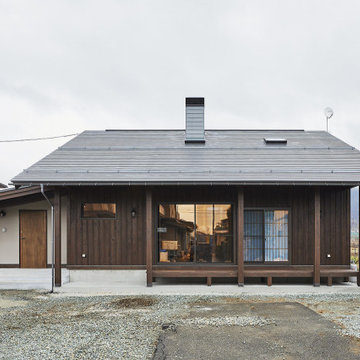
平屋を模した木造2階建て。
深い軒は山形の雪、雨風から美しく建築と生活を守ります。
樹齢100年の金山杉をふんだんに用いた建築は経年を重ねるほどに深みを増します。
Imagen de fachada de casa marrón y gris de tamaño medio de dos plantas con revestimiento de madera, tejado a la holandesa, tejado de metal y tablilla
Imagen de fachada de casa marrón y gris de tamaño medio de dos plantas con revestimiento de madera, tejado a la holandesa, tejado de metal y tablilla

Front elevation of the design. Materials include: random rubble stonework with cornerstones, traditional lap siding at the central massing, standing seam metal roof with wood shingles (Wallaba wood provides a 'class A' fire rating).
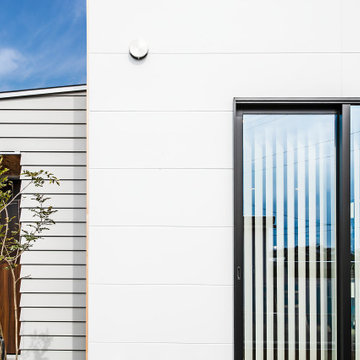
郊外にある新しい分譲地に建つ家。
分譲地内でのプライバシー確保のためファサードには開口部があまりなく、
どのあたりに何の部屋があるか想像できないようにしています。
外壁には経年変化を楽しめるレッドシダーを採用。
年月でシルバーグレーに変化してくれます。
リビングには3.8mの長さのソファを作り付けで設置。
ソファマットを外すと下部は収納になっており、ブランケットや子供のおもちゃ収納に。
そのソファの天井はあえて低くすることによりソファに座った時の落ち着きが出るようにしています。
天井材料は、通常下地材として使用するラワンべニアを使用。
前々からラワンの木目がデザインの一部になると考えていました。
玄関の壁はフレキシブルボード。これも通常化粧には使わない材料です。
下地材や仕上げ材など用途にこだわることなく、素材のいろいろな可能性デザインのポイントとしました。
282 ideas para fachadas con tablilla
1