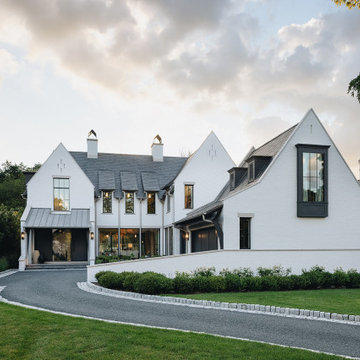35 ideas para fachadas con ladrillo pintado
Filtrar por
Presupuesto
Ordenar por:Popular hoy
1 - 20 de 35 fotos
Artículo 1 de 3
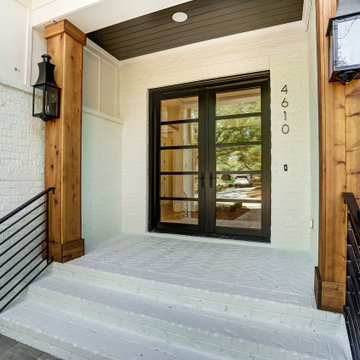
Foto de fachada de casa blanca y negra de estilo de casa de campo grande de dos plantas con ladrillo pintado, tejado a dos aguas, tejado de teja de madera y panel y listón
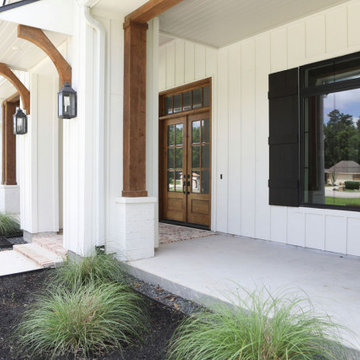
Imagen de fachada de casa blanca y negra campestre grande de dos plantas con ladrillo pintado, tejado a dos aguas, tejado de varios materiales y panel y listón
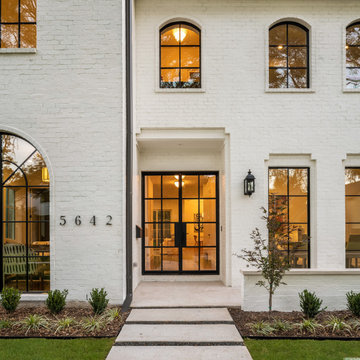
Stunning traditional home in the Devonshire neighborhood of Dallas.
Modelo de fachada de casa blanca clásica renovada grande de dos plantas con ladrillo pintado y tejado de teja de madera
Modelo de fachada de casa blanca clásica renovada grande de dos plantas con ladrillo pintado y tejado de teja de madera
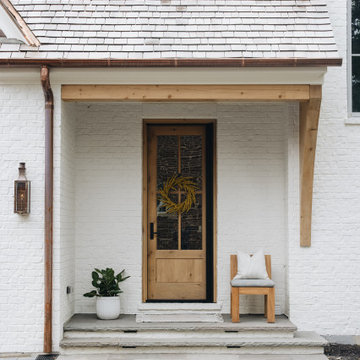
Imagen de fachada de casa blanca y marrón clásica renovada grande de tres plantas con ladrillo pintado y tejado de teja de madera
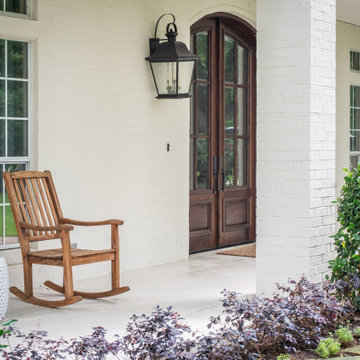
Modelo de fachada de casa blanca marinera grande de dos plantas con ladrillo pintado y tejado de teja de madera
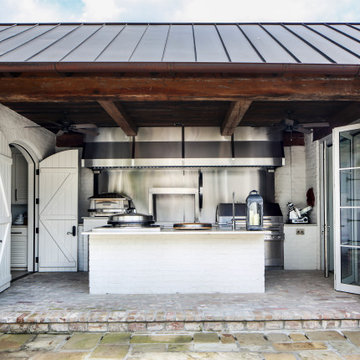
The owners are restaurateurs with a special passion for preparing and serving meals to their patrons. This love carried over into their new outdoor living/cooking area addition. The project required taking an existing detached covered pool pavilion and expanding it into an outdoor living and kitchen destination for themselves and their guests.
To start, the existing pavilion is turned into an enclosed air-conditioned kitchen space with accordion French door units on three sides to allow it to be used comfortably year round and to encourage easy circulation through it from each side. The newly expanded spaces on each side include a fireplace with a covered sitting area to the right and a covered BBQ area to the left, which ties the new structure to an existing garage storage room. This storage room is converted into another prep kitchen to help with support for larger functions.
The vaulted roof structure is maintained in the renovated center space which has an existing slate roof. The two new additions on each side have a flat ceiling clad in antique tongue and groove wood with a lower pitched standing seam copper roof which helps define their function and gives dominance to the original structure in the center.
With their love of entertaining through preparing and serving food, this transformed outdoor space will continue to be a gathering place enjoyed by family and friends in every possible setting.
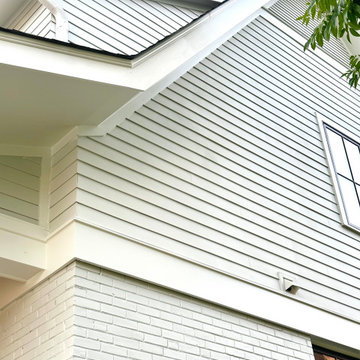
Major renovation and addition to an existing brick Cape style home. Creamy contemporary style with large porch and low slung roof lines to compliment the neighborhood.
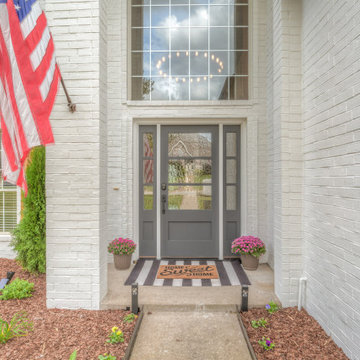
Imagen de fachada de casa blanca clásica renovada de tamaño medio de dos plantas con ladrillo pintado, tejado a dos aguas y tejado de varios materiales
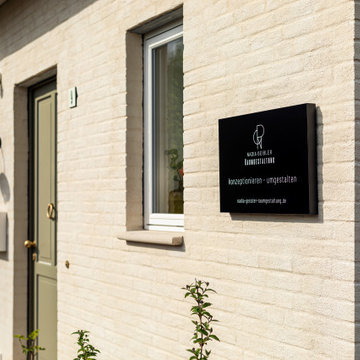
Modelo de fachada de casa beige y negra escandinava grande de dos plantas con ladrillo pintado, tejado a dos aguas y tejado de teja de barro
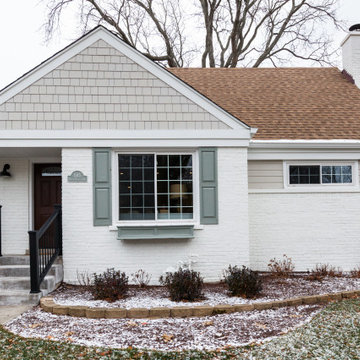
Diseño de fachada de casa blanca y marrón de una planta con ladrillo pintado y tejado de teja de madera
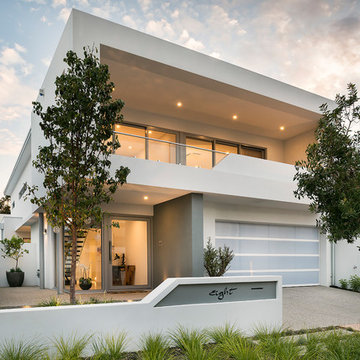
Double storey home
Ejemplo de fachada de casa blanca y gris actual de dos plantas con ladrillo pintado, tejado plano y tejado de metal
Ejemplo de fachada de casa blanca y gris actual de dos plantas con ladrillo pintado, tejado plano y tejado de metal
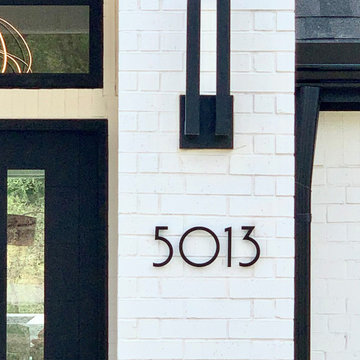
Socal 6" Numbers
(modernhousenumbers.com)
brushed 3/8" thick aluminum with high quality black powder coat finish and 1/2" standoffs providing a subtle shadow.
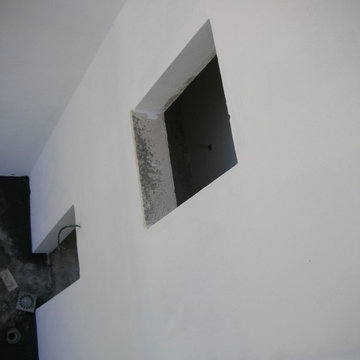
Formación de revestimiento continuo de mortero de cemento a buena vista, de 15 mm de espesor, aplicado sobre un paramento vertical exterior acabado superficial rugoso, para servir de base a un posterior revestimiento. Superficie del paramento, formación de juntas, rincones, maestras, aristas, mochetas, jambas, dinteles, remates en los encuentros con paramentos, revestimientos u otros elementos recibidos en su superficie. Pintura en fachadas de capa de acabado para revestimientos continuos bicapa plástica.
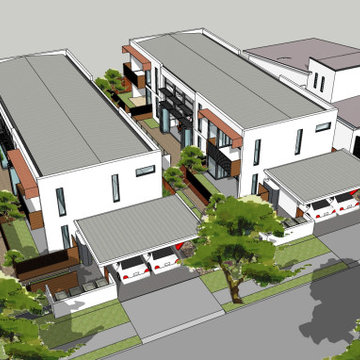
Aerial view showing how two COHO developments would relate to each other and adjoining houses. Carparking is located at street protected by a carport and to provide level access to the entry. Note that the building footprint is only 50% of each site. This leaves the remainder for landscape, alfresco area, food gardens, water tanks and swimming pool

Brick to be painted in white. But before this will happen - full pressure wash, antifungal treatment, another pressure wash that shows the paint is loose and require stripping... and after all of those preparation and hard work 2 solid coat of pliolite paint to make this last. What a painting transformation.
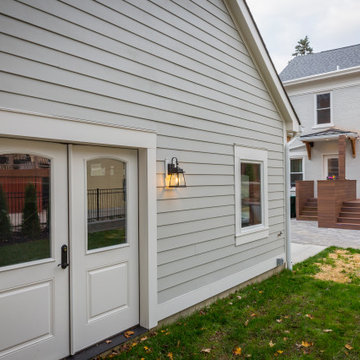
The back yard patio is the new living room.
Let’s discuss.
If you’ve tried to purchase an outdoor, propane heater, new grill, or even outdoor seating in the past six months, this is not news to you. We’re all doing our best to manage through the pandemic while still enjoying social connections and time with family and friends. The solution that so many of us have adopted is to spend more time outside. There’s a Norwegian saying that says, “there is no bad weather, only bad clothing.” It’s a mantra worth adopting these days. We have a lot of customers who are ready to bundle up and enjoy their back yards as much as they enjoy their living rooms. But these lucky homeowners have had that opportunity for the past six months. Reading any further may make you pretty jealous, but we hope that it inspires you for a future project in your own back yard.
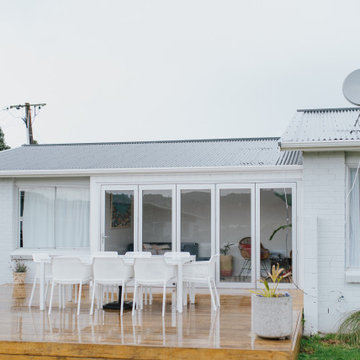
We re-configured the internal floor layout of this home to maximise space and provided:
A new bathroom
- A new kitchen
- New aluminium joinery
- Re-lining and insulation of ceilings and walls
- Fresh decorating and painting
Conversion of old exterior sun-room into an internally accessed sun-room with new Big Bi-fold Doors which lead onto the new exterior deck overlooking the great hill views out to the north
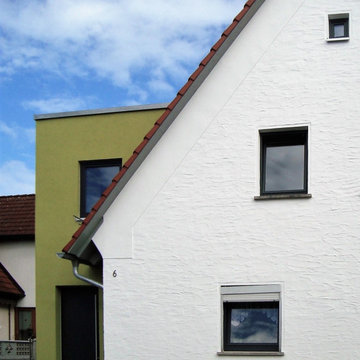
Umbau und Ausbau des Dachgeschosses mit Erschließung des Spitzbodens zum Wohnen, Anbau eines neuen Eingangsbereiches zur Trennung in zwei Wohnungen, Innenausbau mit neuer Badgestaltung, Entwurf, Genehmigungsplanung, Ausführungsplanung, Bauleitung
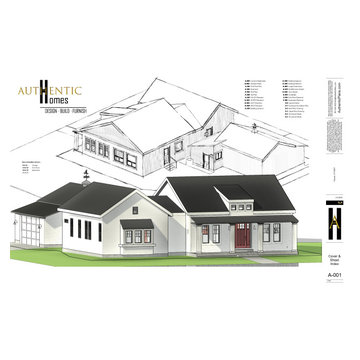
Farmhouse with a modern flair, dormer and corner barn styled garage.
Modelo de fachada de casa blanca y negra de estilo de casa de campo de tamaño medio de una planta con ladrillo pintado, tejado a dos aguas, tejado de teja de madera y panel y listón
Modelo de fachada de casa blanca y negra de estilo de casa de campo de tamaño medio de una planta con ladrillo pintado, tejado a dos aguas, tejado de teja de madera y panel y listón
35 ideas para fachadas con ladrillo pintado
1
