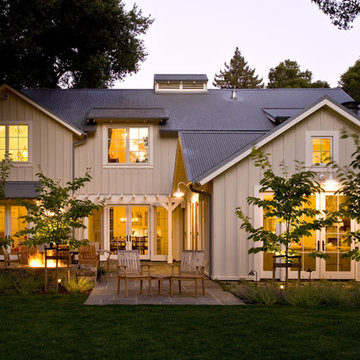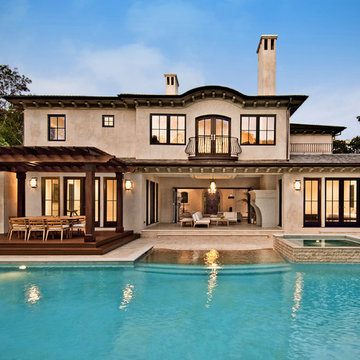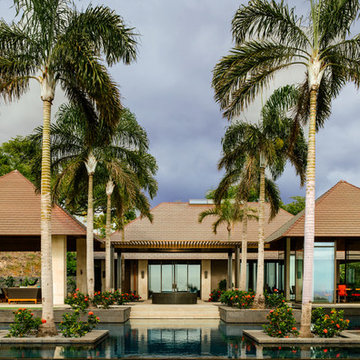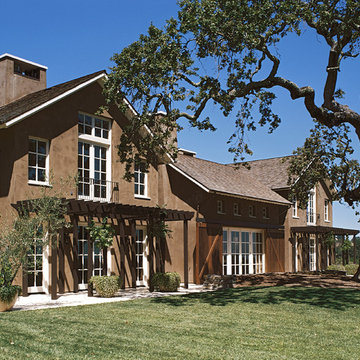17 ideas para fachadas
Filtrar por
Presupuesto
Ordenar por:Popular hoy
1 - 17 de 17 fotos
Artículo 1 de 3

Immaculate Lake Norman, North Carolina home built by Passarelli Custom Homes. Tons of details and superb craftsmanship put into this waterfront home. All images by Nedoff Fotography
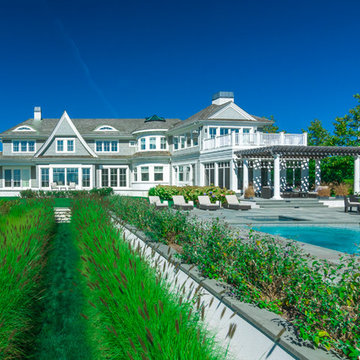
Davis A. Gaffga
Foto de fachada gris clásica extra grande de dos plantas
Foto de fachada gris clásica extra grande de dos plantas
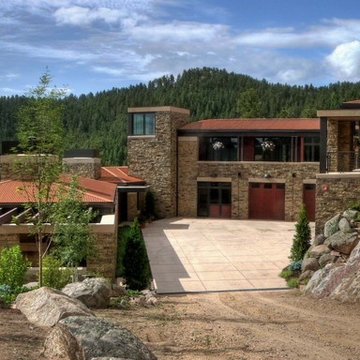
stone house on a steep hillside west of Boulder, Colorado
Oklahoma brown veneer stone with New Mexico buff sandstone lintels and trim, weathering steel corrugated roof
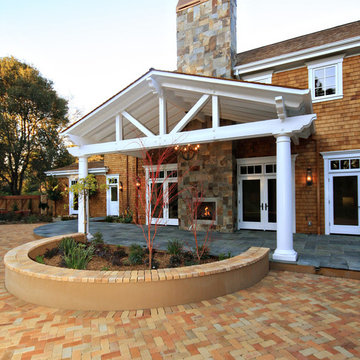
Builder: Markay Johnson Construction
visit: www.mjconstruction.com
Project Details:
This uniquely American Shingle styled home boasts a free flowing open staircase with a two-story light filled entry. The functional style and design of this welcoming floor plan invites open porches and creates a natural unique blend to its surroundings. Bleached stained walnut wood flooring runs though out the home giving the home a warm comfort, while pops of subtle colors bring life to each rooms design. Completing the masterpiece, this Markay Johnson Construction original reflects the forethought of distinguished detail, custom cabinetry and millwork, all adding charm to this American Shingle classic.
Architect: John Stewart Architects
Photographer: Bernard Andre Photography
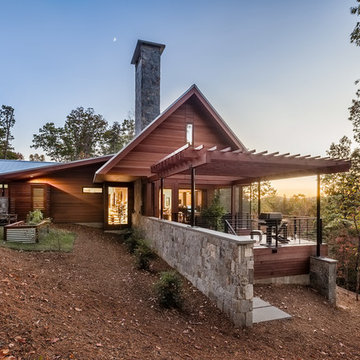
Exterior | Custom home Studio of LS3P ASSOCIATES LTD. | Photo by Inspiro8 Studio.
Diseño de fachada de casa marrón rústica grande de dos plantas con tejado a dos aguas, revestimiento de madera y tejado de metal
Diseño de fachada de casa marrón rústica grande de dos plantas con tejado a dos aguas, revestimiento de madera y tejado de metal
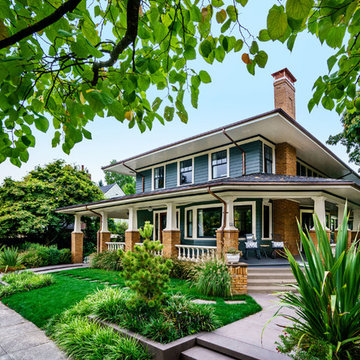
Photography by Blackstone Studios
Restoration by Arciform
Diseño de fachada de casa azul clásica grande de dos plantas con revestimiento de madera
Diseño de fachada de casa azul clásica grande de dos plantas con revestimiento de madera
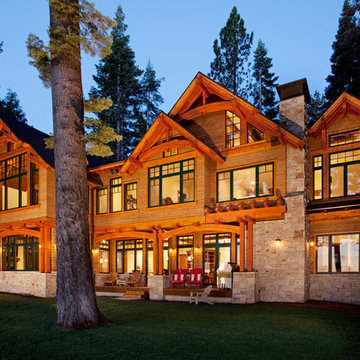
On the West Shore of Lake Tahoe this home boasts not only impeccable location but impeccable craftsmanship. Distressed beams; custom railing pickets and grip rail; Savant Home Automation; and, Lutron Homeworks lighting control are just a few of the features that complement this 5 bedroom, 4.5 bath lakefront home.
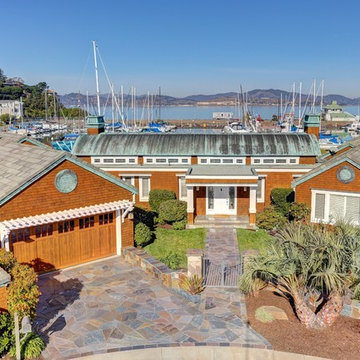
Spectacular 4,656 sqft custom built, 'water front', single level contemporary home with up to 6 bedrooms, 5 baths including a sun filled 15 foot barrel ceiling living-dining-kitchen-family 'great room' plus separate bedroom wings, a large south facing office and family/media room on suite with full bath. Custom built in 2000 and located on an almost half acre ‘cul de sac’ lot with big level lawns, huge slate rear deck, granite built in outdoor kitchen, spa and 220 linear feet of bay front access with straight on marina views and a enormous 100 foot dock.
Don’t miss this rarely available single level, contemporary bay front home you have been looking for and will not be available for long once discovered!
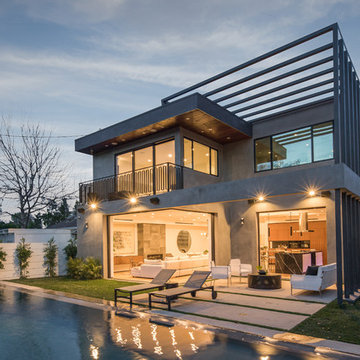
Tyler J Hogan / www.tylerjhogan.com
Diseño de fachada de casa gris contemporánea grande de dos plantas con revestimiento de hormigón y tejado plano
Diseño de fachada de casa gris contemporánea grande de dos plantas con revestimiento de hormigón y tejado plano
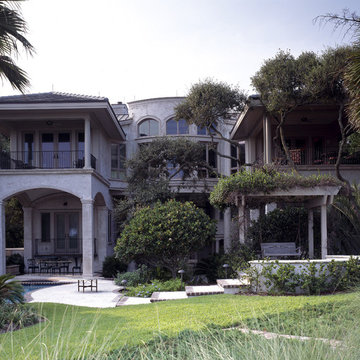
Ejemplo de fachada beige mediterránea grande de dos plantas con revestimiento de estuco y tejado a cuatro aguas
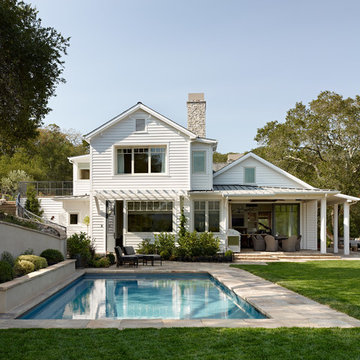
Imagen de fachada blanca de estilo de casa de campo grande de dos plantas con tejado a dos aguas
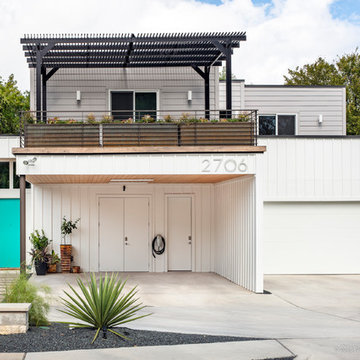
Operable louvers open and close to provide sun and rain protection at your convenience. Dramatically reduce temperatures of the shaded space and use optional roll down shades available for additional sun control or insect control.
Flexible shading systems durable for heat, heavy wind, rain and snow.
Free-standing units or affixed to your pre-existing structure, these systems can be custom built in any shape.
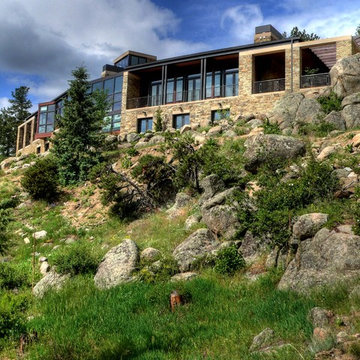
stone house on a steep hillside west of Boulder, Colorado
Oklahoma brown veneer stone with New Mexico buff sandstone lintels and trim, weathering steel corrugated roof
17 ideas para fachadas
1
