7 ideas para fachadas
Filtrar por
Presupuesto
Ordenar por:Popular hoy
1 - 7 de 7 fotos
Artículo 1 de 3

Beautiful French inspired home in the heart of Lincoln Park Chicago.
Rising amidst the grand homes of North Howe Street, this stately house has more than 6,600 SF. In total, the home has seven bedrooms, six full bathrooms and three powder rooms. Designed with an extra-wide floor plan (21'-2"), achieved through side-yard relief, and an attached garage achieved through rear-yard relief, it is a truly unique home in a truly stunning environment.
The centerpiece of the home is its dramatic, 11-foot-diameter circular stair that ascends four floors from the lower level to the roof decks where panoramic windows (and views) infuse the staircase and lower levels with natural light. Public areas include classically-proportioned living and dining rooms, designed in an open-plan concept with architectural distinction enabling them to function individually. A gourmet, eat-in kitchen opens to the home's great room and rear gardens and is connected via its own staircase to the lower level family room, mud room and attached 2-1/2 car, heated garage.
The second floor is a dedicated master floor, accessed by the main stair or the home's elevator. Features include a groin-vaulted ceiling; attached sun-room; private balcony; lavishly appointed master bath; tremendous closet space, including a 120 SF walk-in closet, and; an en-suite office. Four family bedrooms and three bathrooms are located on the third floor.
This home was sold early in its construction process.
Nathan Kirkman
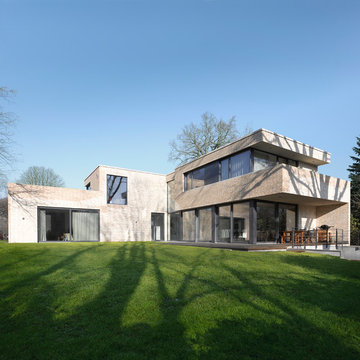
Foto de fachada de casa beige actual extra grande de dos plantas con revestimiento de ladrillo y tejado plano
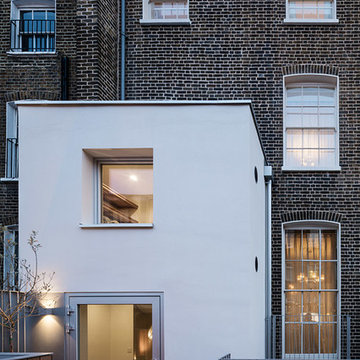
Garden terrace on flat roof above tv room.
Foto de fachada actual grande con revestimiento de ladrillo
Foto de fachada actual grande con revestimiento de ladrillo
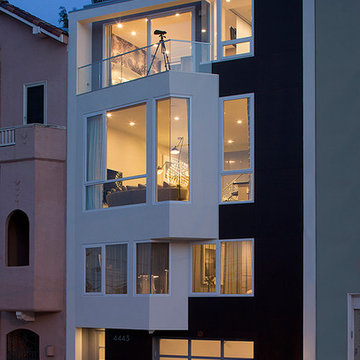
Photo by Eric Rorer
Diseño de fachada de piso gris contemporánea de tres plantas con revestimientos combinados
Diseño de fachada de piso gris contemporánea de tres plantas con revestimientos combinados

Yukio Arikawa
Imagen de fachada beige contemporánea con revestimiento de piedra y tejado plano
Imagen de fachada beige contemporánea con revestimiento de piedra y tejado plano
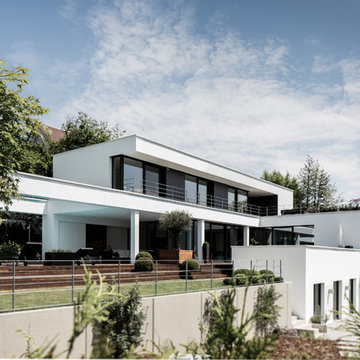
Diseño de fachada de casa blanca minimalista grande de tres plantas con revestimiento de estuco y tejado plano
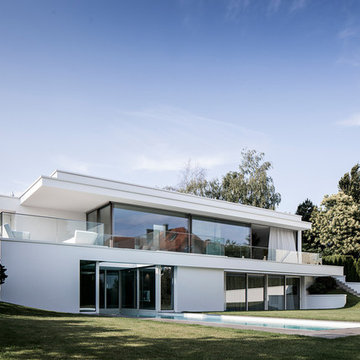
Diseño de fachada de casa blanca minimalista extra grande de dos plantas con revestimiento de estuco y tejado plano
7 ideas para fachadas
1