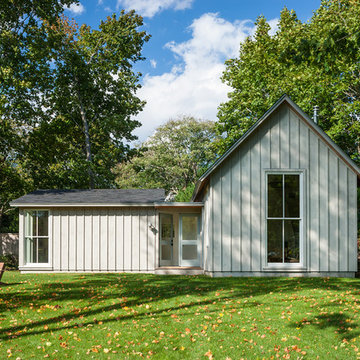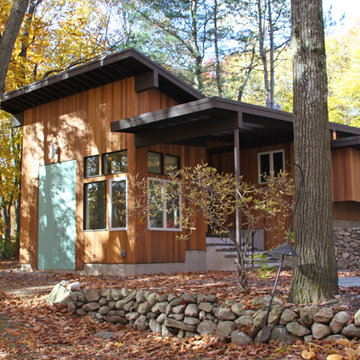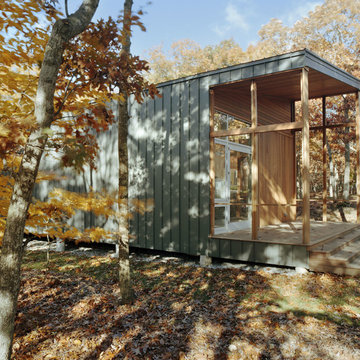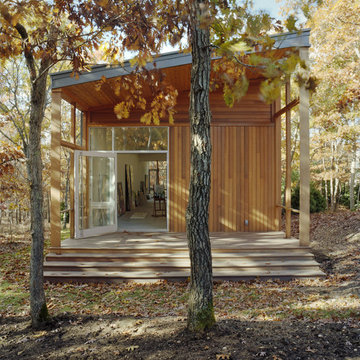16 ideas para fachadas
Filtrar por
Presupuesto
Ordenar por:Popular hoy
1 - 16 de 16 fotos
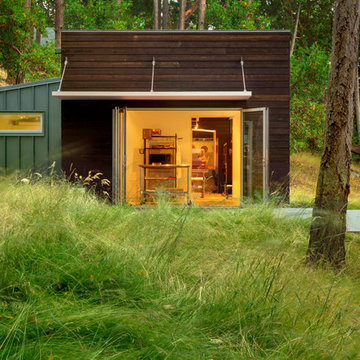
Photographer: Jay Goodrich
Diseño de fachada marrón minimalista pequeña de una planta con revestimientos combinados y tejado plano
Diseño de fachada marrón minimalista pequeña de una planta con revestimientos combinados y tejado plano
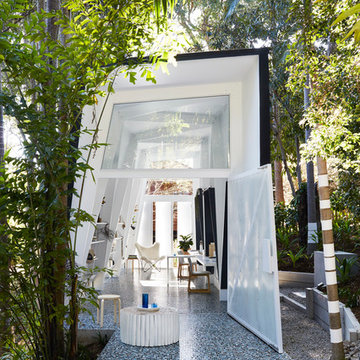
Architecture by Marc&Co
Build by MCD Constructions
InteriorStyling by IndigoJungle
Landscaping by Steven Clegg Design
Photography by Alicia Taylor
Foto de fachada contemporánea pequeña
Foto de fachada contemporánea pequeña
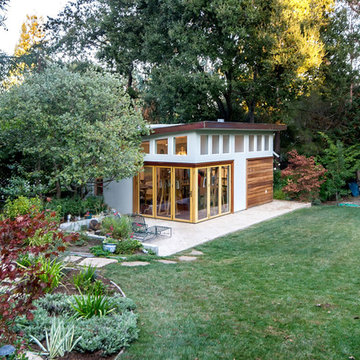
A Nana door corner, clerestory windows, and Velux skylights provide natural lighting for this modern Bay Area artist studio built by award-winning general contractor, Wm. H. Fry Construction Company.
Encuentra al profesional adecuado para tu proyecto
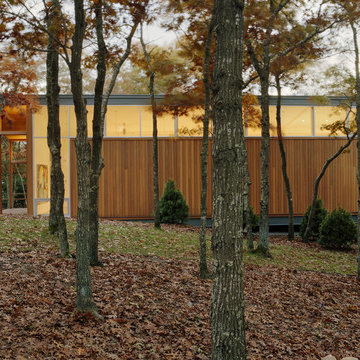
Photo: Bilyana Dimitrova Photography ©2007
Modelo de fachada minimalista con revestimiento de madera
Modelo de fachada minimalista con revestimiento de madera

This project encompasses the renovation of two aging metal warehouses located on an acre just North of the 610 loop. The larger warehouse, previously an auto body shop, measures 6000 square feet and will contain a residence, art studio, and garage. A light well puncturing the middle of the main residence brightens the core of the deep building. The over-sized roof opening washes light down three masonry walls that define the light well and divide the public and private realms of the residence. The interior of the light well is conceived as a serene place of reflection while providing ample natural light into the Master Bedroom. Large windows infill the previous garage door openings and are shaded by a generous steel canopy as well as a new evergreen tree court to the west. Adjacent, a 1200 sf building is reconfigured for a guest or visiting artist residence and studio with a shared outdoor patio for entertaining. Photo by Peter Molick, Art by Karin Broker
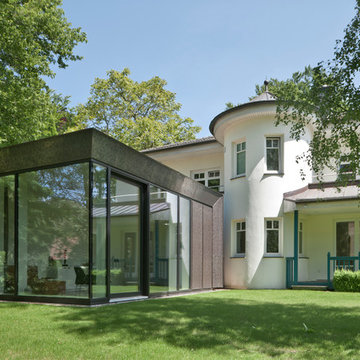
Anke Müllerklein
Foto de fachada blanca contemporánea pequeña de dos plantas con revestimiento de metal y tejado plano
Foto de fachada blanca contemporánea pequeña de dos plantas con revestimiento de metal y tejado plano
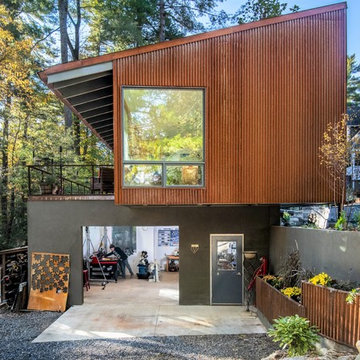
Imagen de fachada de casa marrón urbana de dos plantas con revestimientos combinados y tejado de un solo tendido
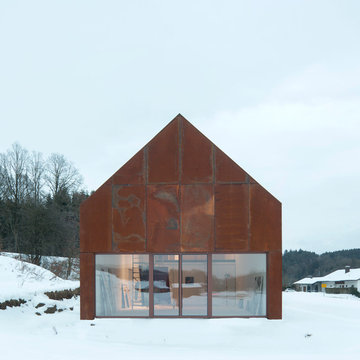
Herbert stolz, regensburg
Ejemplo de fachada de casa marrón industrial de tamaño medio de dos plantas con revestimiento de metal y tejado a dos aguas
Ejemplo de fachada de casa marrón industrial de tamaño medio de dos plantas con revestimiento de metal y tejado a dos aguas
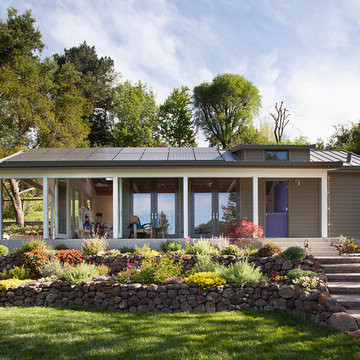
Architect of Record: David Burton, photographer: Paul Dyer
Diseño de fachada clásica renovada grande
Diseño de fachada clásica renovada grande
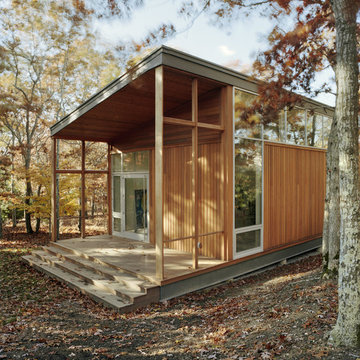
Photo: Bilyana Dimitrova Photography ©2007
Foto de fachada minimalista con revestimiento de madera
Foto de fachada minimalista con revestimiento de madera
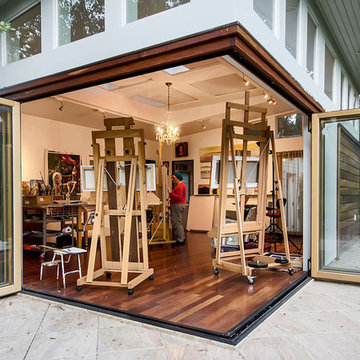
A Nana door corner, clerestory windows, and Velux skylights provide natural lighting for this modern Bay Area artist studio built by award-winning general contractor, Wm. H. Fry Construction Company.
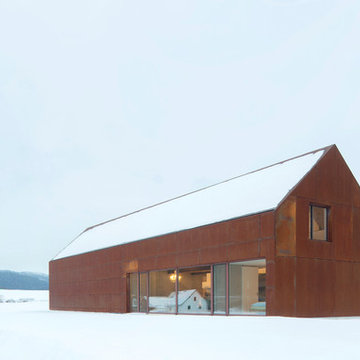
Herbert stolz, regensburg
Foto de fachada de casa marrón industrial de tamaño medio de dos plantas con revestimiento de metal y tejado a dos aguas
Foto de fachada de casa marrón industrial de tamaño medio de dos plantas con revestimiento de metal y tejado a dos aguas
16 ideas para fachadas
1
