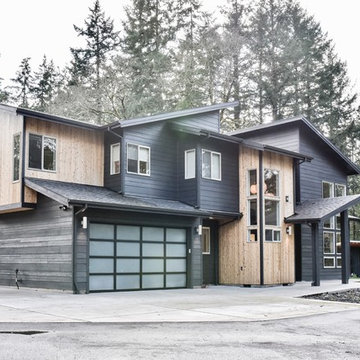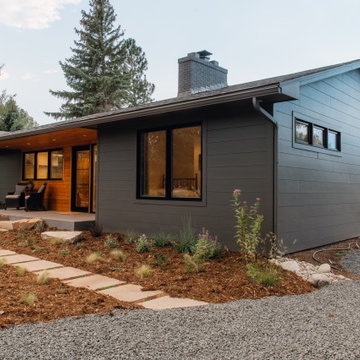518 ideas para fachadas negras
Filtrar por
Presupuesto
Ordenar por:Popular hoy
41 - 60 de 518 fotos
Artículo 1 de 3
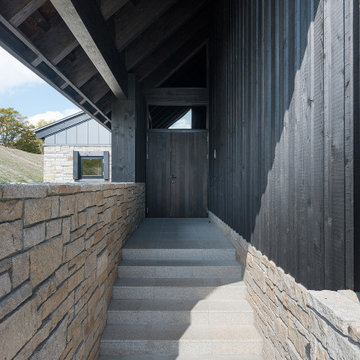
冬の3mを超える豪雪地帯に建つ建物。石の基壇の上に黒く塗装したレッドシダーの外壁、9寸勾配の切妻屋根が載る構成で、大自然に溶け込むように建ちます。
玄関へのアプローチ
Ejemplo de fachada de casa negra rural grande de dos plantas con revestimiento de madera, tejado a dos aguas y tejado de metal
Ejemplo de fachada de casa negra rural grande de dos plantas con revestimiento de madera, tejado a dos aguas y tejado de metal

A Scandinavian modern home in Shorewood, Minnesota with simple gable roof forms and black exterior. The entry has been sided with Resysta, a durable rainscreen material that is natural in appearance.
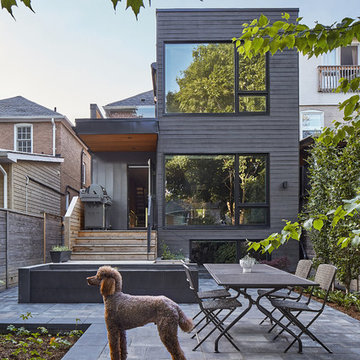
Photography: Nanne Springer
Diseño de fachada negra escandinava de tres plantas con tejado plano
Diseño de fachada negra escandinava de tres plantas con tejado plano
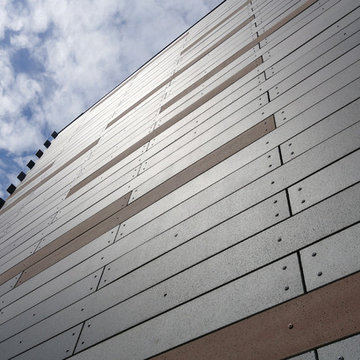
Foto de fachada de casa negra minimalista grande a niveles con revestimientos combinados y tejado plano

Imagen de fachada de casa negra actual grande de dos plantas con revestimiento de metal, tejado plano, tejado de metal y escaleras
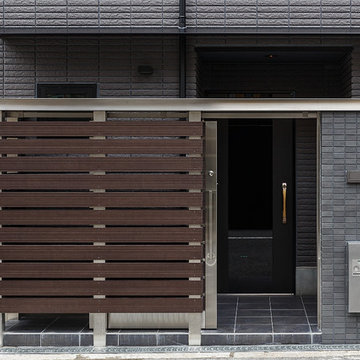
都市型の二世帯住宅のエントランスは共用として1か所にまとめ屋根付き・目隠し格子付、郵便受以外に宅配ポストも追加して利便性を図りました。
Diseño de fachada de casa negra minimalista grande de tres plantas con tejado de un solo tendido y tejado de metal
Diseño de fachada de casa negra minimalista grande de tres plantas con tejado de un solo tendido y tejado de metal
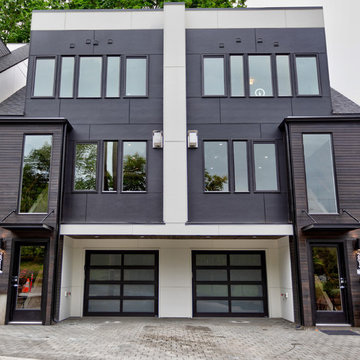
Travis Lawton
Diseño de fachada de casa pareada negra moderna de tamaño medio de tres plantas con revestimientos combinados y tejado plano
Diseño de fachada de casa pareada negra moderna de tamaño medio de tres plantas con revestimientos combinados y tejado plano
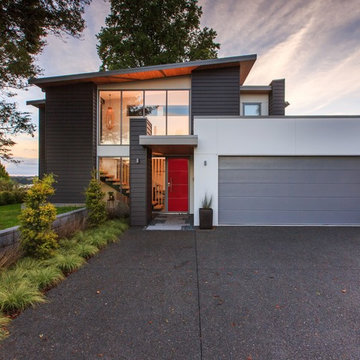
Imagen de fachada negra moderna de tamaño medio de dos plantas con revestimiento de madera
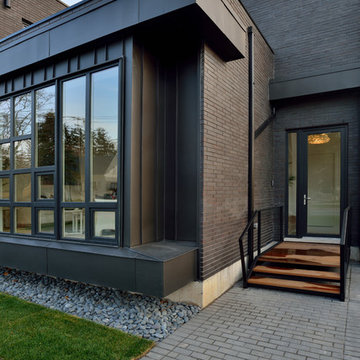
Toronto’s Upside Development completed this contemporary new construction in Otonabee, North York.
Modelo de fachada negra actual grande de dos plantas con revestimientos combinados y tejado plano
Modelo de fachada negra actual grande de dos plantas con revestimientos combinados y tejado plano

Paul Craig
Modelo de fachada de casa pareada negra contemporánea de tamaño medio con revestimiento de metal
Modelo de fachada de casa pareada negra contemporánea de tamaño medio con revestimiento de metal

Atherton has many large substantial homes - our clients purchased an existing home on a one acre flag-shaped lot and asked us to design a new dream home for them. The result is a new 7,000 square foot four-building complex consisting of the main house, six-car garage with two car lifts, pool house with a full one bedroom residence inside, and a separate home office /work out gym studio building. A fifty-foot swimming pool was also created with fully landscaped yards.
Given the rectangular shape of the lot, it was decided to angle the house to incoming visitors slightly so as to more dramatically present itself. The house became a classic u-shaped home but Feng Shui design principals were employed directing the placement of the pool house to better contain the energy flow on the site. The main house entry door is then aligned with a special Japanese red maple at the end of a long visual axis at the rear of the site. These angles and alignments set up everything else about the house design and layout, and views from various rooms allow you to see into virtually every space tracking movements of others in the home.
The residence is simply divided into two wings of public use, kitchen and family room, and the other wing of bedrooms, connected by the living and dining great room. Function drove the exterior form of windows and solid walls with a line of clerestory windows which bring light into the middle of the large home. Extensive sun shadow studies with 3D tree modeling led to the unorthodox placement of the pool to the north of the home, but tree shadow tracking showed this to be the sunniest area during the entire year.
Sustainable measures included a full 7.1kW solar photovoltaic array technically making the house off the grid, and arranged so that no panels are visible from the property. A large 16,000 gallon rainwater catchment system consisting of tanks buried below grade was installed. The home is California GreenPoint rated and also features sealed roof soffits and a sealed crawlspace without the usual venting. A whole house computer automation system with server room was installed as well. Heating and cooling utilize hot water radiant heated concrete and wood floors supplemented by heat pump generated heating and cooling.
A compound of buildings created to form balanced relationships between each other, this home is about circulation, light and a balance of form and function.
Photo by John Sutton Photography.
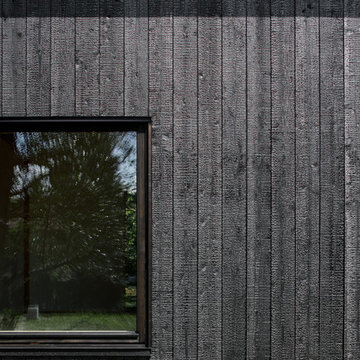
写真@安田誠
Diseño de fachada de casa negra asiática con revestimiento de madera, tejado a dos aguas y tejado de metal
Diseño de fachada de casa negra asiática con revestimiento de madera, tejado a dos aguas y tejado de metal

Imagen de fachada de casa negra asiática con tejado a dos aguas y tejado de teja de barro
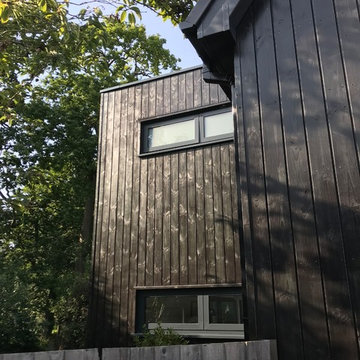
Ejemplo de fachada de casa negra escandinava de tamaño medio de tres plantas con revestimiento de madera, tejado a dos aguas y tejado de teja de barro
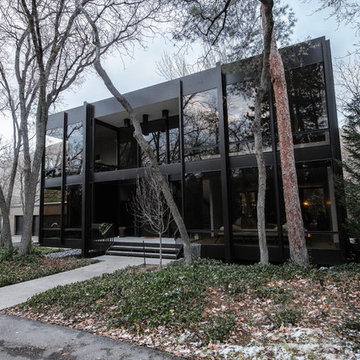
Diseño de fachada negra contemporánea grande de dos plantas con revestimiento de vidrio y tejado plano

Foto de fachada de casa negra y negra rústica de tamaño medio de una planta con revestimiento de madera, tejado de un solo tendido y tejado de metal
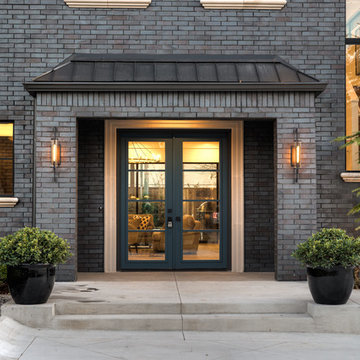
MAKING A STATEMENT sited on EXPANSIVE Nichols Hills lot. Worth the wait...STUNNING MASTERPIECE by Sudderth Design. ULTIMATE in LUXURY features oak hardwoods throughout, HIGH STYLE quartz and marble counters, catering kitchen, Statement gas fireplace, wine room, floor to ceiling windows, cutting-edge fixtures, ample storage, and more! Living space was made to entertain. Kitchen adjacent to spacious living leaves nothing missed...built in hutch, Top of the line appliances, pantry wall, & spacious island. Sliding doors lead to outdoor oasis. Private outdoor space complete w/pool, kitchen, fireplace, huge covered patio, & bath. Sudderth hits it home w/the master suite. Forward thinking master bedroom is simply SEXY! EXPERIENCE the master bath w/HUGE walk-in closet, built-ins galore, & laundry. Well thought out 2nd level features: OVERSIZED game room, 2 bed, 2bth, 1 half bth, Large walk-in heated & cooled storage, & laundry. A HOME WORTH DREAMING ABOUT.
518 ideas para fachadas negras
3

