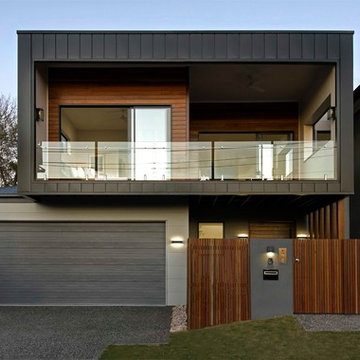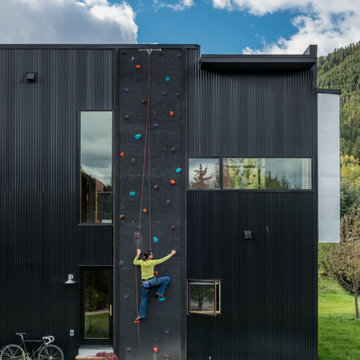2.716 ideas para fachadas negras con tejado plano
Filtrar por
Presupuesto
Ordenar por:Popular hoy
1 - 20 de 2716 fotos
Artículo 1 de 3

Northeast Elevation reveals private deck, dog run, and entry porch overlooking Pier Cove Valley to the north - Bridge House - Fenneville, Michigan - Lake Michigan, Saugutuck, Michigan, Douglas Michigan - HAUS | Architecture For Modern Lifestyles

Positioned on the west, this porch, deck, and plunge pool apture the best of the afternoon light. A generous roof overhang provides shade to the master bedroom above.
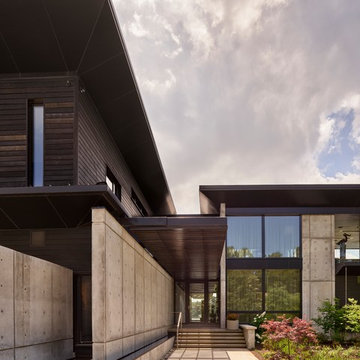
Foto de fachada de casa negra moderna grande de dos plantas con revestimientos combinados y tejado plano

The home is split into two upper volumes suspended over a stone base, breaking down the mass and bulk of the building, to respect the scale of the neighborhood. The stone visually anchors the project to the ground, while the metal cladding provides a durable and low-maintenance material while maintaining a contemporary look. Stained cedar clads the inside of the volume, providing warmth and richness to the material palette, and creates a welcoming lantern-like effect at the entry during the evenings.

Gut renovation of 1880's townhouse. New vertical circulation and dramatic rooftop skylight bring light deep in to the middle of the house. A new stair to roof and roof deck complete the light-filled vertical volume. Programmatically, the house was flipped: private spaces and bedrooms are on lower floors, and the open plan Living Room, Dining Room, and Kitchen is located on the 3rd floor to take advantage of the high ceiling and beautiful views. A new oversized front window on 3rd floor provides stunning views across New York Harbor to Lower Manhattan.
The renovation also included many sustainable and resilient features, such as the mechanical systems were moved to the roof, radiant floor heating, triple glazed windows, reclaimed timber framing, and lots of daylighting.
All photos: Lesley Unruh http://www.unruhphoto.com/

Foto de fachada de casa negra moderna pequeña de una planta con revestimiento de aglomerado de cemento, tejado plano y tejado de metal
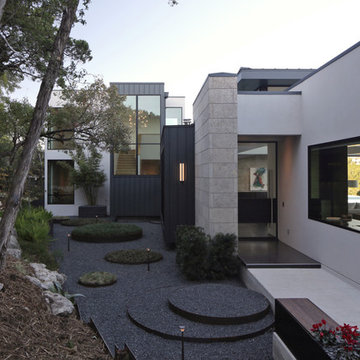
Photography by Paul Bardagjy
Foto de fachada de casa negra actual grande de dos plantas con revestimiento de metal, tejado plano y tejado de metal
Foto de fachada de casa negra actual grande de dos plantas con revestimiento de metal, tejado plano y tejado de metal
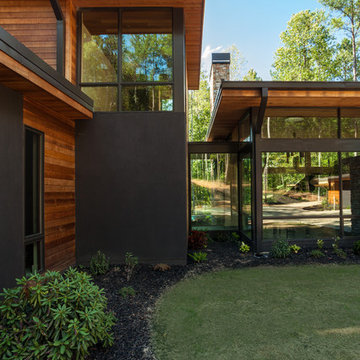
Ejemplo de fachada negra minimalista de tamaño medio de dos plantas con revestimientos combinados y tejado plano
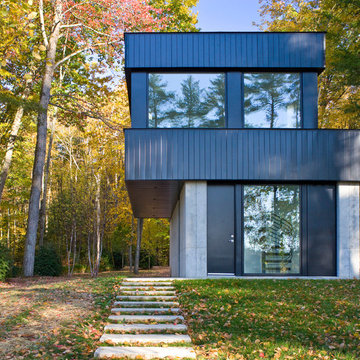
Diseño de fachada de casa negra actual grande de dos plantas con revestimiento de metal, tejado plano y tejado de metal

Atherton has many large substantial homes - our clients purchased an existing home on a one acre flag-shaped lot and asked us to design a new dream home for them. The result is a new 7,000 square foot four-building complex consisting of the main house, six-car garage with two car lifts, pool house with a full one bedroom residence inside, and a separate home office /work out gym studio building. A fifty-foot swimming pool was also created with fully landscaped yards.
Given the rectangular shape of the lot, it was decided to angle the house to incoming visitors slightly so as to more dramatically present itself. The house became a classic u-shaped home but Feng Shui design principals were employed directing the placement of the pool house to better contain the energy flow on the site. The main house entry door is then aligned with a special Japanese red maple at the end of a long visual axis at the rear of the site. These angles and alignments set up everything else about the house design and layout, and views from various rooms allow you to see into virtually every space tracking movements of others in the home.
The residence is simply divided into two wings of public use, kitchen and family room, and the other wing of bedrooms, connected by the living and dining great room. Function drove the exterior form of windows and solid walls with a line of clerestory windows which bring light into the middle of the large home. Extensive sun shadow studies with 3D tree modeling led to the unorthodox placement of the pool to the north of the home, but tree shadow tracking showed this to be the sunniest area during the entire year.
Sustainable measures included a full 7.1kW solar photovoltaic array technically making the house off the grid, and arranged so that no panels are visible from the property. A large 16,000 gallon rainwater catchment system consisting of tanks buried below grade was installed. The home is California GreenPoint rated and also features sealed roof soffits and a sealed crawlspace without the usual venting. A whole house computer automation system with server room was installed as well. Heating and cooling utilize hot water radiant heated concrete and wood floors supplemented by heat pump generated heating and cooling.
A compound of buildings created to form balanced relationships between each other, this home is about circulation, light and a balance of form and function.
Photo by John Sutton Photography.
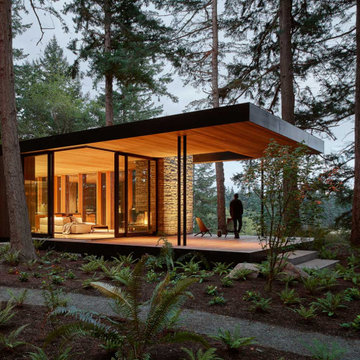
View of from the bunk house looking back toward the main house.
Imagen de fachada de casa negra de una planta con revestimiento de vidrio y tejado plano
Imagen de fachada de casa negra de una planta con revestimiento de vidrio y tejado plano
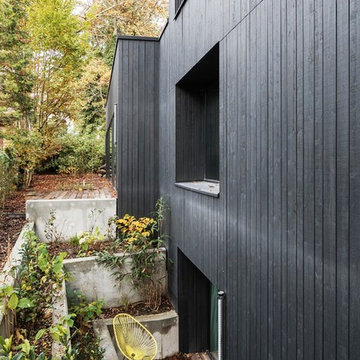
© Philipp Obkircher
Diseño de fachada de casa negra industrial de tamaño medio de dos plantas con revestimiento de madera y tejado plano
Diseño de fachada de casa negra industrial de tamaño medio de dos plantas con revestimiento de madera y tejado plano

Qualitativ hochwertiger Wohnraum auf sehr kompakter Fläche. Die Häuser werden in einer Fabrik gefertigt, zusammengebaut und eingerichtet und anschließend bezugsfertig ausgeliefert. Egal ob als Wochenendhaus im Grünen, als Anbau oder vollwertiges Eigenheim.
Foto: Dmitriy Yagovkin.
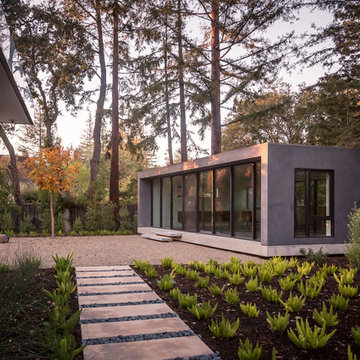
Atherton has many large substantial homes - our clients purchased an existing home on a one acre flag-shaped lot and asked us to design a new dream home for them. The result is a new 7,000 square foot four-building complex consisting of the main house, six-car garage with two car lifts, pool house with a full one bedroom residence inside, and a separate home office /work out gym studio building. A fifty-foot swimming pool was also created with fully landscaped yards.
Given the rectangular shape of the lot, it was decided to angle the house to incoming visitors slightly so as to more dramatically present itself. The house became a classic u-shaped home but Feng Shui design principals were employed directing the placement of the pool house to better contain the energy flow on the site. The main house entry door is then aligned with a special Japanese red maple at the end of a long visual axis at the rear of the site. These angles and alignments set up everything else about the house design and layout, and views from various rooms allow you to see into virtually every space tracking movements of others in the home.
The residence is simply divided into two wings of public use, kitchen and family room, and the other wing of bedrooms, connected by the living and dining great room. Function drove the exterior form of windows and solid walls with a line of clerestory windows which bring light into the middle of the large home. Extensive sun shadow studies with 3D tree modeling led to the unorthodox placement of the pool to the north of the home, but tree shadow tracking showed this to be the sunniest area during the entire year.
Sustainable measures included a full 7.1kW solar photovoltaic array technically making the house off the grid, and arranged so that no panels are visible from the property. A large 16,000 gallon rainwater catchment system consisting of tanks buried below grade was installed. The home is California GreenPoint rated and also features sealed roof soffits and a sealed crawlspace without the usual venting. A whole house computer automation system with server room was installed as well. Heating and cooling utilize hot water radiant heated concrete and wood floors supplemented by heat pump generated heating and cooling.
A compound of buildings created to form balanced relationships between each other, this home is about circulation, light and a balance of form and function.
Photo by John Sutton Photography.
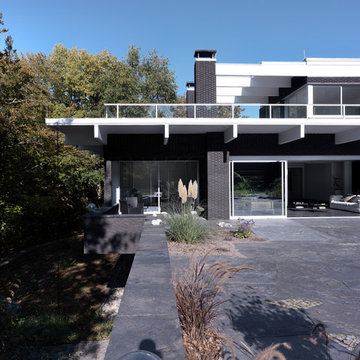
LEICHT Küchen: http://www.leicht.de/en/references/inland/project-rheingau/
Severain Architekten: http://www.severain.de/

Modern Industrial Acreage.
Ejemplo de fachada de casa negra y negra industrial grande de dos plantas con tejado plano, tejado de metal y panel y listón
Ejemplo de fachada de casa negra y negra industrial grande de dos plantas con tejado plano, tejado de metal y panel y listón

From SinglePoint Design Build: “This project consisted of a full exterior removal and replacement of the siding, windows, doors, and roof. In so, the Architects OXB Studio, re-imagined the look of the home by changing the siding materials, creating privacy for the clients at their front entry, and making the expansive decks more usable. We added some beautiful cedar ceiling cladding on the interior as well as a full home solar with Tesla batteries. The Shou-sugi-ban siding is our favorite detail.
While the modern details were extremely important, waterproofing this home was of upmost importance given its proximity to the San Francisco Bay and the winds in this location. We used top of the line waterproofing professionals, consultants, techniques, and materials throughout this project. This project was also unique because the interior of the home was mostly finished so we had to build scaffolding with shrink wrap plastic around the entire 4 story home prior to pulling off all the exterior finishes.
We are extremely proud of how this project came out!”
2.716 ideas para fachadas negras con tejado plano
1
