258 ideas para fachadas multicolor con revestimiento de hormigón
Filtrar por
Presupuesto
Ordenar por:Popular hoy
41 - 60 de 258 fotos
Artículo 1 de 3
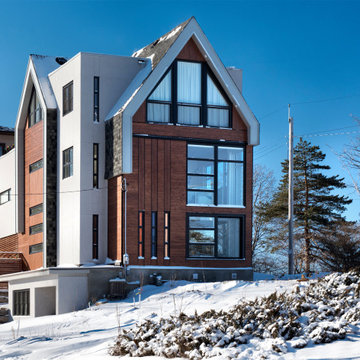
Foto de fachada de casa pareada multicolor moderna grande de tres plantas con revestimiento de hormigón, tejado a dos aguas y tejado de teja de madera
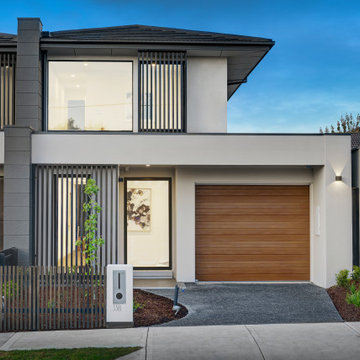
Front Facade
Imagen de fachada de casa bifamiliar multicolor contemporánea de tamaño medio de dos plantas con revestimiento de hormigón, tejado a cuatro aguas y tejado de teja de barro
Imagen de fachada de casa bifamiliar multicolor contemporánea de tamaño medio de dos plantas con revestimiento de hormigón, tejado a cuatro aguas y tejado de teja de barro
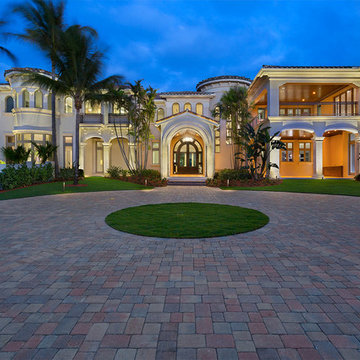
Front Exterior
Ejemplo de fachada de casa multicolor tradicional renovada de tamaño medio de dos plantas con revestimiento de hormigón, tejado a cuatro aguas y tejado de teja de madera
Ejemplo de fachada de casa multicolor tradicional renovada de tamaño medio de dos plantas con revestimiento de hormigón, tejado a cuatro aguas y tejado de teja de madera
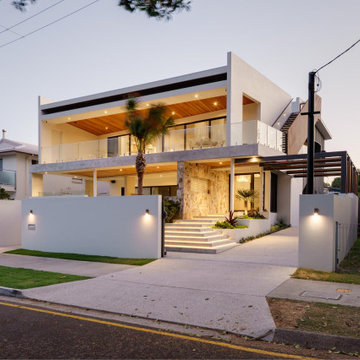
Modelo de fachada de casa multicolor marinera grande de una planta con revestimiento de hormigón y tejado plano
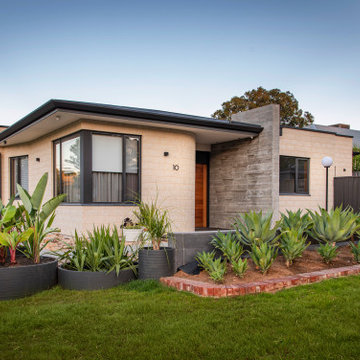
Inspired by Mid-century architecture, this home sits quietly confident on a corner property overlooking a park.
Foto de fachada de casa multicolor vintage de tamaño medio de una planta con revestimiento de hormigón, tejado a cuatro aguas y tejado de metal
Foto de fachada de casa multicolor vintage de tamaño medio de una planta con revestimiento de hormigón, tejado a cuatro aguas y tejado de metal
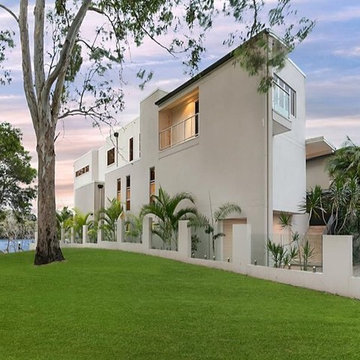
This unique riverfront home at the enviable 101 Brisbane Corso, Fairfield address has been designed to capture every aspect of the panoramic views of the river, and perfect northerly breezes that flow throughout the home.
Meticulous attention to detail in the design phase has ensured that every specification reflects unwavering quality and future practicality. No expense has been spared in producing a design that will surpass all expectations with an extensive list of features only a home of this calibre would possess.
The open layout encompasses three levels of multiple living spaces that blend together seamlessly and all accessible by the private lift. Easy, yet sophisticated interior details combine travertine marble and Blackbutt hardwood floors with calming tones, while oversized windows and glass doors open onto a range of outdoor spaces all designed around the spectacular river back drop. This relaxed and balanced design maximises on natural light while creating a number of vantage points from which to enjoy the sweeping views over the Brisbane River and city skyline.
The centrally located kitchen brings function and form with a spacious walk through, butler style pantry; oversized island bench; Miele appliances including plate warmer, steam oven, combination microwave & induction cooktop; granite benchtops and an abundance of storage sure to impress.
Four large bedrooms, 3 of which are ensuited, offer a degree of flexibility and privacy for families of all ages and sizes. The tranquil master retreat is perfectly positioned at the back of the home enjoying the stunning river & city view, river breezes and privacy.
The lower level has been created with entertaining in mind. With both indoor and outdoor entertaining spaces flowing beautifully to the architecturally designed saltwater pool with heated spa, through to the 10m x 3.5m pontoon creating the ultimate water paradise! The large indoor space with full glass backdrop ensures you can enjoy all that is on offer. Complete the package with a 4 car garage with room for all the toys and you have a home you will never want to leave.
A host of outstanding additional features further assures optimal comfort, including a dedicated study perfect for a home office; home theatre complete with projector & HDD recorder; private glass walled lift; commercial quality air-conditioning throughout; colour video intercom; 8 zone audio system; vacuum maid; back to base alarm just to name a few.
Located beside one of the many beautiful parks in the area, with only one neighbour and uninterrupted river views, it is hard to believe you are only 4km to the CBD and so close to every convenience imaginable. With easy access to the Green Bridge, QLD Tennis Centre, Major Hospitals, Major Universities, Private Schools, Transport & Fairfield Shopping Centre.
Features of 101 Brisbane Corso, Fairfield at a glance:
- Large 881 sqm block, beside the park with only one neighbour
- Panoramic views of the river, through to the Green Bridge and City
- 10m x 3.5m pontoon with 22m walkway
- Glass walled lift, a unique feature perfect for families of all ages & sizes
- 4 bedrooms, 3 with ensuite
- Tranquil master retreat perfectly positioned at the back of the home enjoying the stunning river & city view & river breezes
- Gourmet kitchen with Miele appliances - plate warmer, steam oven, combination microwave & induction cook top
- Granite benches in the kitchen, large island bench and spacious walk in pantry sure to impress
- Multiple living areas spread over 3 distinct levels
- Indoor and outdoor entertaining spaces to enjoy everything the river has to offer
- Beautiful saltwater pool & heated spa
- Dedicated study perfect for a home office
- Home theatre complete with Panasonic 3D Blue Ray HDD recorder, projector & home theatre speaker system
- Commercial quality air-conditioning throughout + vacuum maid
- Back to base alarm system & video intercom
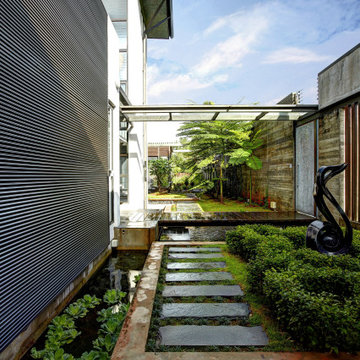
Another view of the courtyards showing the use of raw materials. Off-form concrete, mini orb cladding, belian timber deck and screening and galvanised steel gate.
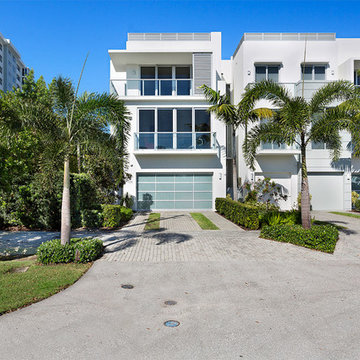
Rear View
Modelo de fachada de casa pareada multicolor minimalista de tamaño medio de tres plantas con revestimiento de hormigón, tejado plano y tejado de metal
Modelo de fachada de casa pareada multicolor minimalista de tamaño medio de tres plantas con revestimiento de hormigón, tejado plano y tejado de metal
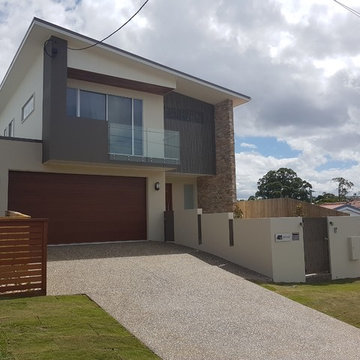
Ejemplo de fachada de casa multicolor contemporánea grande de dos plantas con revestimiento de hormigón, tejado plano y tejado de metal
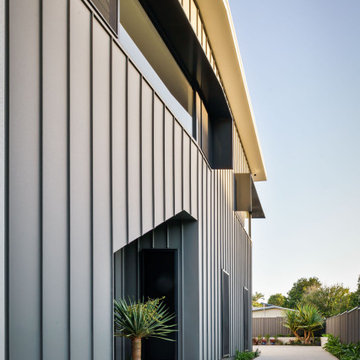
Ejemplo de fachada de casa multicolor costera grande de una planta con revestimiento de hormigón y tejado plano
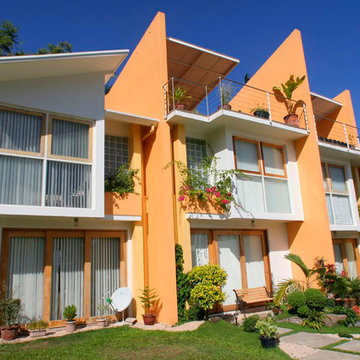
Diseño de fachada de piso multicolor contemporánea de tamaño medio de tres plantas con revestimiento de hormigón, tejado de un solo tendido y tejado de metal
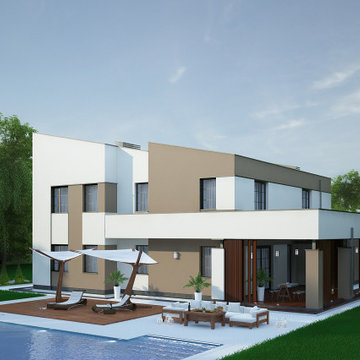
House in a modern style. Unusual proportions and more space are expressed in this project. Facade zoning of this type is realized through the using of contrasting colors. The color scheme is presented in two colors: white and brown. Some parts of the house are highlighted in dark color. You can see many protruding parts and niches. A rest corner is equipped.
The finish is seamless, smooth and solid color for a spectacular look.
A green grass and a white masonry walkway represent the landscape design. Trees surround the entire facade of the house. In addition, forms a beautiful exterior. There is also pool for leisure time.
Learn more about our 3D Rendering services - https://www.archviz-studio.com/
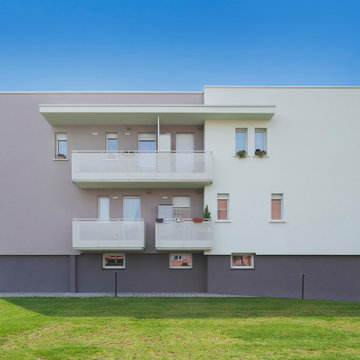
Foto de fachada de piso multicolor grande de tres plantas con revestimiento de hormigón, tejado plano y tejado de varios materiales
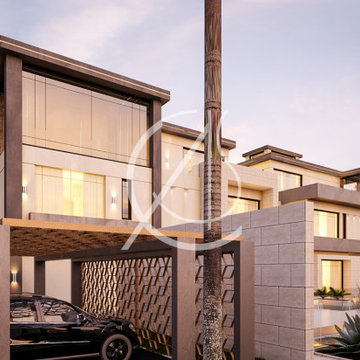
The large windows counterbalances the stone siding of this modern house design in Muscat, Oman and makes the building seem lighter. The parking pergola picks up on the metal lattice infused in the façade, framed with dark wooden blocks.
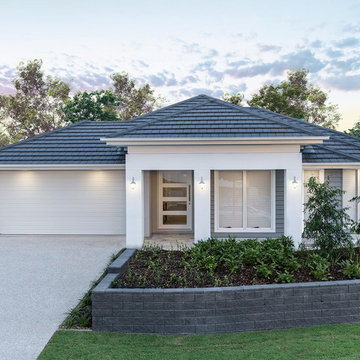
Hamptons style
Denham 27 Exterior, Rochedale Queensland
Modelo de fachada de casa multicolor clásica de una planta con revestimiento de hormigón y tejado de teja de madera
Modelo de fachada de casa multicolor clásica de una planta con revestimiento de hormigón y tejado de teja de madera
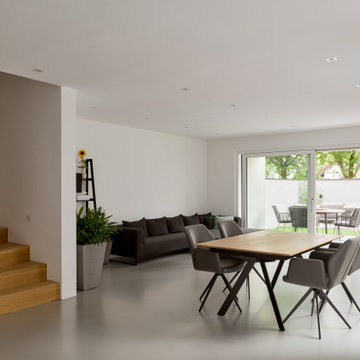
In fußläufiger Entfernung zum historischen Stadtzentrum entsteht ein Ensemble aus einem Mehrfamilienhaus und zwei Doppelhäusern. Trotz der hohen Verdichtung erlaubt eine Tiefgarage, an die auch die beiden Doppelhäuser angeschlossen sind, hochwertig begrünte und attraktive Gebäudezwischenräume.
Energetisch ist das Ensemble als 0-Energie-Komplex konzipiert. Von Anfang an berücksichtigte Solarpaneele, nicht nur auf den Dächern sondern auch in der Fassade, tragen dies selbstbewusst nach außen.
Eine differenzierte Fassadengliederung, ungewöhnliche Balkon- und Loggienausbildungen schaffen Zonierung und Wertigkeit und heben das Projekt aus der Beliebigkeit sonstiger Geschosswohnungsbauten und gleichförmiger Doppelhäuser mit Doppelgaragen heraus. Hier dominiert nicht das Auto, sondern die für Menschen konzipierten und begrünten „Zwischenräume“.
Die historisch-farbige Altstadt wird abgewandelt in Form eines Farbkonzeptes mit diversen Pastelltönen aufgegriffen.
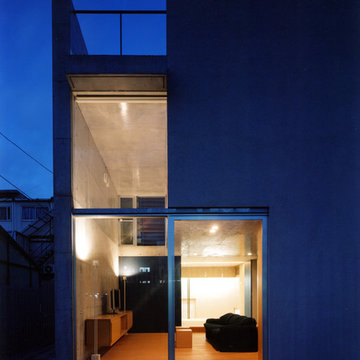
Yutaka Kinumaki
Imagen de fachada de casa multicolor moderna de tamaño medio de dos plantas con revestimiento de hormigón y tejado plano
Imagen de fachada de casa multicolor moderna de tamaño medio de dos plantas con revestimiento de hormigón y tejado plano
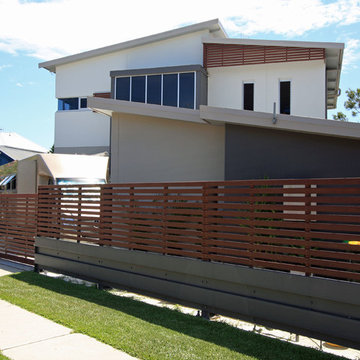
Precast construction for walls & flooring on the dwelling, pool & garage. High traffic volume on street so we designed a steel fence that acts as a bumper crash rail to avoid the clients vehicles being damaged.
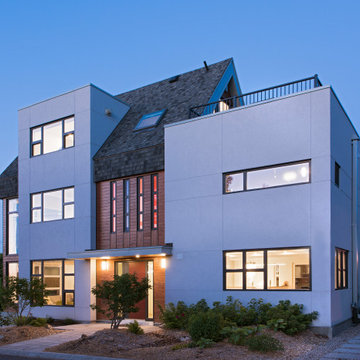
Foto de fachada de casa pareada multicolor minimalista grande de tres plantas con revestimiento de hormigón, tejado a dos aguas y tejado de teja de madera
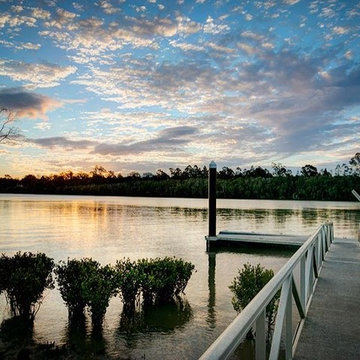
This unique riverfront home at the enviable 101 Brisbane Corso, Fairfield address has been designed to capture every aspect of the panoramic views of the river, and perfect northerly breezes that flow throughout the home.
Meticulous attention to detail in the design phase has ensured that every specification reflects unwavering quality and future practicality. No expense has been spared in producing a design that will surpass all expectations with an extensive list of features only a home of this calibre would possess.
The open layout encompasses three levels of multiple living spaces that blend together seamlessly and all accessible by the private lift. Easy, yet sophisticated interior details combine travertine marble and Blackbutt hardwood floors with calming tones, while oversized windows and glass doors open onto a range of outdoor spaces all designed around the spectacular river back drop. This relaxed and balanced design maximises on natural light while creating a number of vantage points from which to enjoy the sweeping views over the Brisbane River and city skyline.
The centrally located kitchen brings function and form with a spacious walk through, butler style pantry; oversized island bench; Miele appliances including plate warmer, steam oven, combination microwave & induction cooktop; granite benchtops and an abundance of storage sure to impress.
Four large bedrooms, 3 of which are ensuited, offer a degree of flexibility and privacy for families of all ages and sizes. The tranquil master retreat is perfectly positioned at the back of the home enjoying the stunning river & city view, river breezes and privacy.
The lower level has been created with entertaining in mind. With both indoor and outdoor entertaining spaces flowing beautifully to the architecturally designed saltwater pool with heated spa, through to the 10m x 3.5m pontoon creating the ultimate water paradise! The large indoor space with full glass backdrop ensures you can enjoy all that is on offer. Complete the package with a 4 car garage with room for all the toys and you have a home you will never want to leave.
A host of outstanding additional features further assures optimal comfort, including a dedicated study perfect for a home office; home theatre complete with projector & HDD recorder; private glass walled lift; commercial quality air-conditioning throughout; colour video intercom; 8 zone audio system; vacuum maid; back to base alarm just to name a few.
Located beside one of the many beautiful parks in the area, with only one neighbour and uninterrupted river views, it is hard to believe you are only 4km to the CBD and so close to every convenience imaginable. With easy access to the Green Bridge, QLD Tennis Centre, Major Hospitals, Major Universities, Private Schools, Transport & Fairfield Shopping Centre.
Features of 101 Brisbane Corso, Fairfield at a glance:
- Large 881 sqm block, beside the park with only one neighbour
- Panoramic views of the river, through to the Green Bridge and City
- 10m x 3.5m pontoon with 22m walkway
- Glass walled lift, a unique feature perfect for families of all ages & sizes
- 4 bedrooms, 3 with ensuite
- Tranquil master retreat perfectly positioned at the back of the home enjoying the stunning river & city view & river breezes
- Gourmet kitchen with Miele appliances - plate warmer, steam oven, combination microwave & induction cook top
- Granite benches in the kitchen, large island bench and spacious walk in pantry sure to impress
- Multiple living areas spread over 3 distinct levels
- Indoor and outdoor entertaining spaces to enjoy everything the river has to offer
- Beautiful saltwater pool & heated spa
- Dedicated study perfect for a home office
- Home theatre complete with Panasonic 3D Blue Ray HDD recorder, projector & home theatre speaker system
- Commercial quality air-conditioning throughout + vacuum maid
- Back to base alarm system & video intercom
258 ideas para fachadas multicolor con revestimiento de hormigón
3