Fachadas
Filtrar por
Presupuesto
Ordenar por:Popular hoy
141 - 160 de 258 fotos
Artículo 1 de 3
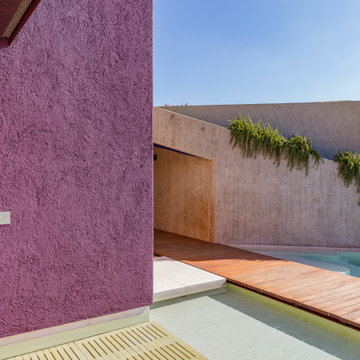
The villas are part of a master plan conceived by Ferdinando Fagnola in the seventies, defined by semi-underground volumes in exposed concrete: geological objects attacked by green and natural elements. These units were not built as intended: they were domesticated and forced into the imagery of granite coverings and pastel colors, as in most coastal architecture of the tourist boom.
We did restore the radical force of the original concept while introducing a new organization and spatial flow, and custom-designed interiors.
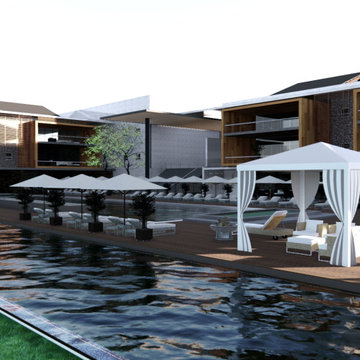
An Eco (Boutique) Hotel proposal in a Nature and Game Reserve located in the Western region of Gauteng. Proposal Stage.
Diseño de fachada de piso multicolor minimalista grande de tres plantas con revestimiento de hormigón, tejado a dos aguas y tejado de metal
Diseño de fachada de piso multicolor minimalista grande de tres plantas con revestimiento de hormigón, tejado a dos aguas y tejado de metal
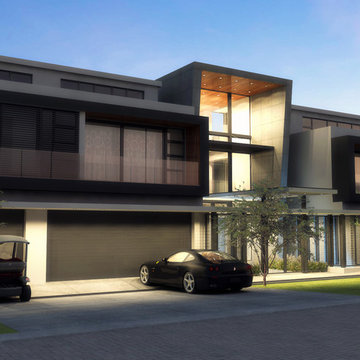
DOWN to Earth Architects
Ejemplo de fachada de casa multicolor moderna extra grande de tres plantas con revestimiento de hormigón, tejado plano y techo verde
Ejemplo de fachada de casa multicolor moderna extra grande de tres plantas con revestimiento de hormigón, tejado plano y techo verde
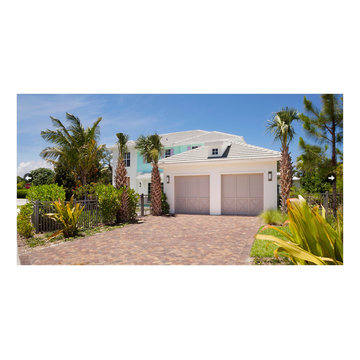
Imagen de fachada de casa multicolor extra grande de dos plantas con revestimiento de hormigón, tejado a cuatro aguas y tejado de teja de barro
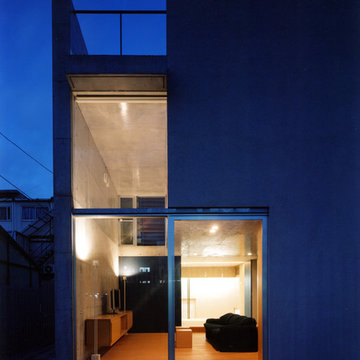
Yutaka Kinumaki
Imagen de fachada de casa multicolor moderna de tamaño medio de dos plantas con revestimiento de hormigón y tejado plano
Imagen de fachada de casa multicolor moderna de tamaño medio de dos plantas con revestimiento de hormigón y tejado plano
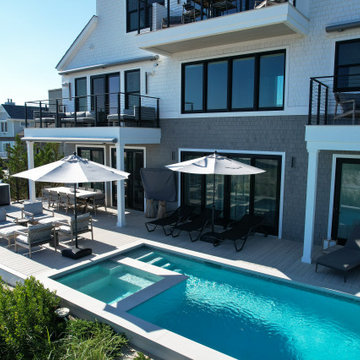
Incorporating a unique blue-chip art collection, this modern Hamptons home was meticulously designed to complement the owners' cherished art collections. The thoughtful design seamlessly integrates tailored storage and entertainment solutions, all while upholding a crisp and sophisticated aesthetic.
The front exterior of the home boasts a neutral palette, creating a timeless and inviting curb appeal. The muted colors harmonize beautifully with the surrounding landscape, welcoming all who approach with a sense of warmth and charm.
---
Project completed by New York interior design firm Betty Wasserman Art & Interiors, which serves New York City, as well as across the tri-state area and in The Hamptons.
For more about Betty Wasserman, see here: https://www.bettywasserman.com/
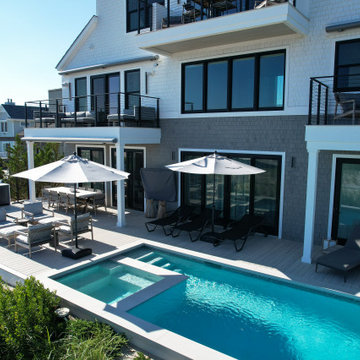
Incorporating a unique blue-chip art collection, this modern Hamptons home was meticulously designed to complement the owners' cherished art collections. The thoughtful design seamlessly integrates tailored storage and entertainment solutions, all while upholding a crisp and sophisticated aesthetic.
The front exterior of the home boasts a neutral palette, creating a timeless and inviting curb appeal. The muted colors harmonize beautifully with the surrounding landscape, welcoming all who approach with a sense of warmth and charm.
---Project completed by New York interior design firm Betty Wasserman Art & Interiors, which serves New York City, as well as across the tri-state area and in The Hamptons.
For more about Betty Wasserman, see here: https://www.bettywasserman.com/
To learn more about this project, see here: https://www.bettywasserman.com/spaces/westhampton-art-centered-oceanfront-home/
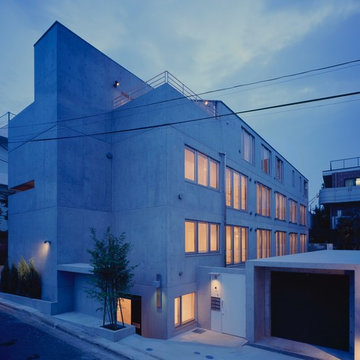
Photo Copyright nacasa and partners inc.
Diseño de fachada de piso multicolor minimalista grande de tres plantas con revestimiento de hormigón, tejado plano y tejado de varios materiales
Diseño de fachada de piso multicolor minimalista grande de tres plantas con revestimiento de hormigón, tejado plano y tejado de varios materiales
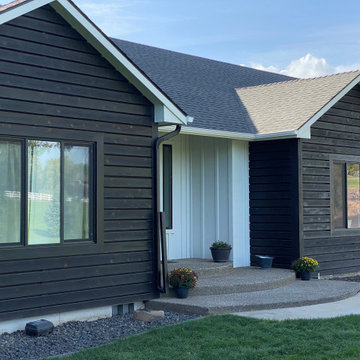
Garage addition with complete interior/exterior renovation.
Ejemplo de fachada de casa multicolor y negra tradicional renovada extra grande de una planta con revestimiento de hormigón, tejado a cuatro aguas, tejado de teja de madera y panel y listón
Ejemplo de fachada de casa multicolor y negra tradicional renovada extra grande de una planta con revestimiento de hormigón, tejado a cuatro aguas, tejado de teja de madera y panel y listón
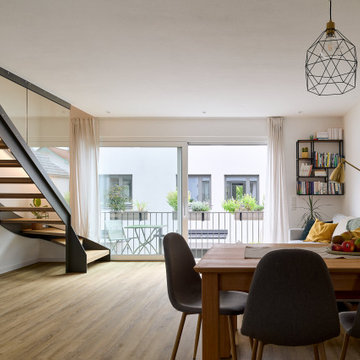
In fußläufiger Entfernung zum historischen Stadtzentrum entsteht ein Ensemble aus einem Mehrfamilienhaus und zwei Doppelhäusern. Trotz der hohen Verdichtung erlaubt eine Tiefgarage, an die auch die beiden Doppelhäuser angeschlossen sind, hochwertig begrünte und attraktive Gebäudezwischenräume.
Energetisch ist das Ensemble als 0-Energie-Komplex konzipiert. Von Anfang an berücksichtigte Solarpaneele, nicht nur auf den Dächern sondern auch in der Fassade, tragen dies selbstbewusst nach außen.
Eine differenzierte Fassadengliederung, ungewöhnliche Balkon- und Loggienausbildungen schaffen Zonierung und Wertigkeit und heben das Projekt aus der Beliebigkeit sonstiger Geschosswohnungsbauten und gleichförmiger Doppelhäuser mit Doppelgaragen heraus. Hier dominiert nicht das Auto, sondern die für Menschen konzipierten und begrünten „Zwischenräume“.
Die historisch-farbige Altstadt wird abgewandelt in Form eines Farbkonzeptes mit diversen Pastelltönen aufgegriffen.
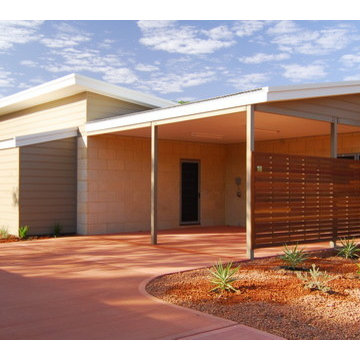
Architectural precast concrete cladding in rich reddish tones that echo the natural landscape of the North West.
Three units were arranged from front to back on the sloping lot, which had existing properties on either side. A common driveway runs along one side of the block, culminating in extra parking space at the back.
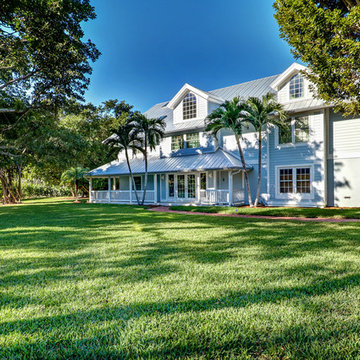
Keith Issac
Modelo de fachada de casa multicolor marinera grande de tres plantas con revestimiento de hormigón, tejado plano y tejado de metal
Modelo de fachada de casa multicolor marinera grande de tres plantas con revestimiento de hormigón, tejado plano y tejado de metal
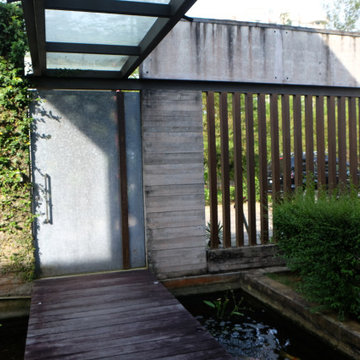
Close up of the galvanised steel gate.
Diseño de fachada de casa multicolor moderna grande de dos plantas con revestimiento de hormigón, tejado plano y tejado de metal
Diseño de fachada de casa multicolor moderna grande de dos plantas con revestimiento de hormigón, tejado plano y tejado de metal
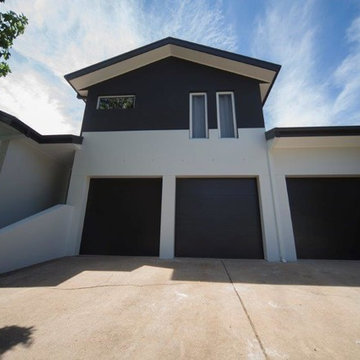
Imagen de fachada de casa multicolor contemporánea de tamaño medio de dos plantas con revestimiento de hormigón, tejado a dos aguas y tejado de teja de barro
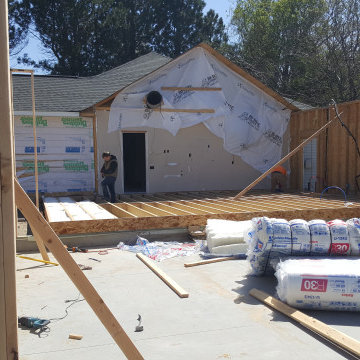
Garage addition with complete interior/exterior renovation.
Diseño de fachada de casa multicolor y negra tradicional renovada extra grande de una planta con revestimiento de hormigón, tejado a cuatro aguas, tejado de teja de madera y panel y listón
Diseño de fachada de casa multicolor y negra tradicional renovada extra grande de una planta con revestimiento de hormigón, tejado a cuatro aguas, tejado de teja de madera y panel y listón
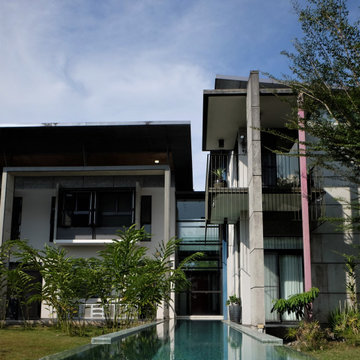
The rear view of the house looking back to the lobby with the swimming pool. The first floor juliet balcony off the master bedroom is supported by one pink pole and a off-form blade wall.
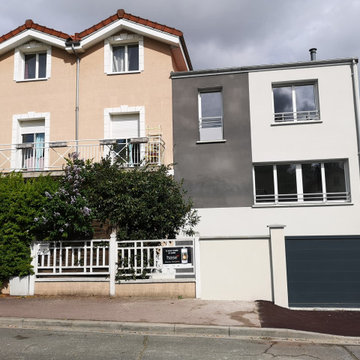
Les clients ont fait l’acquisition d’une maison de maître sur un vaste terrain dans la campagne d’Arpajon. Mal entretenue par les précédents propriétaires, cette maison bourgeoise présentait une disposition intérieure très cloisonnée. Le projet consistait à redonner de l’éclat à cette maison bourgeoise et la moderniser en révélant ses volumes intérieurs généreux. Les pierres en façade ont été nettoyées et rejointoyées, beaucoup de cloisonnements intérieurs ont été supprimées et les sols en tommettes ont été restaurés.
Grâce au réaménagement des espaces, la cuisine s’ouvre désormais sur la salle à manger par l’installation d’une verrière de style industriel. Suite à l’ouverture d’un mur porteur, le séjour bénéfice quant à lui d’un espace généreux et profite de la lumière naturelle en profusion tout au long de la journée grâce à une double orientation. Le sol du dégagement en haut de l’escalier, reconstitué en verre au dessus de la poutre existante conservée, confère à l’entrée sombre davantage de lumière. Les fermes au premier étage sont révélées, apportant du caractère à la suite parentale ainsi qu’une belle hauteur sous plafond. Le dressing et la salle de bain attenants sont pensés comme des boîtes s’insérant dans le grand volume ainsi créé.
P. Anjuère
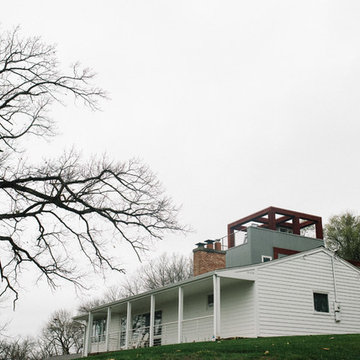
Modelo de fachada de casa multicolor moderna grande de tres plantas con revestimiento de hormigón, tejado a dos aguas y tejado de teja de madera
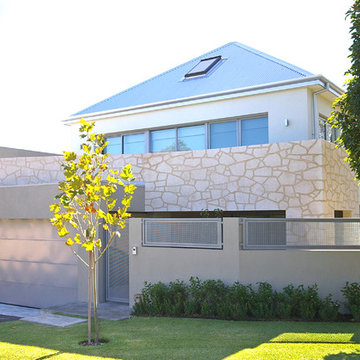
Diseño de fachada de casa multicolor minimalista grande de dos plantas con revestimiento de hormigón, tejado a cuatro aguas y tejado de metal
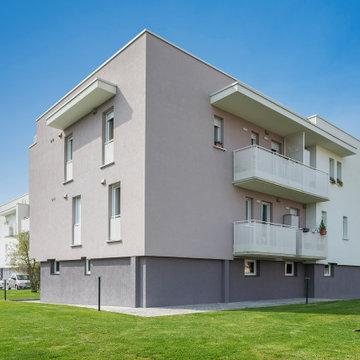
Diseño de fachada de piso multicolor grande de tres plantas con revestimiento de hormigón, tejado plano y tejado de varios materiales
8