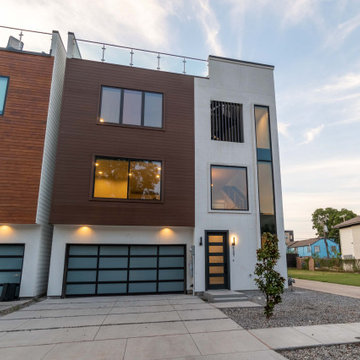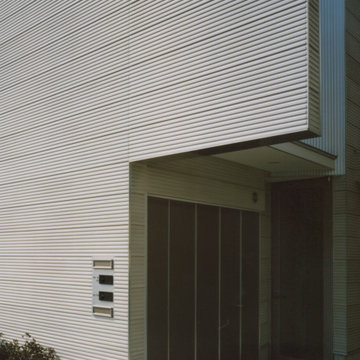441 ideas para fachadas modernas
Filtrar por
Presupuesto
Ordenar por:Popular hoy
61 - 80 de 441 fotos
Artículo 1 de 3
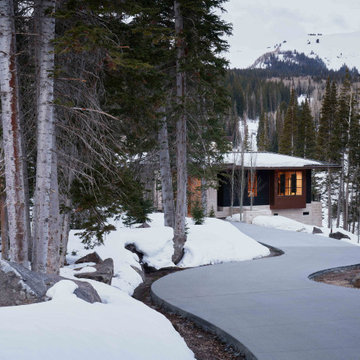
Diseño de fachada de casa beige y marrón minimalista extra grande con revestimiento de piedra, tejado a cuatro aguas y tejado de metal

亡き父から受け継いだ、鶴見駅から徒歩10分程度の敷地に建つ12世帯の賃貸マンション。私道の行き止まりで敷地形状も不整形だったが、その条件を逆手に取り、静かな環境と落ち着いたデザインでワンランク上の賃料が取れるマンションを目指した。将来の賃貸需要の変化に対応できるよう、戸境壁の一部をブロック造として間取り変更がしやすい設計になっている。小さなワンルームで目先の利回りを求めるのではなく、10年、20年先を考えた賃貸マンションである。
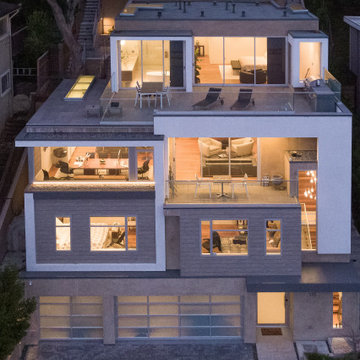
Foto de fachada de casa beige minimalista grande con revestimiento de estuco y tejado plano
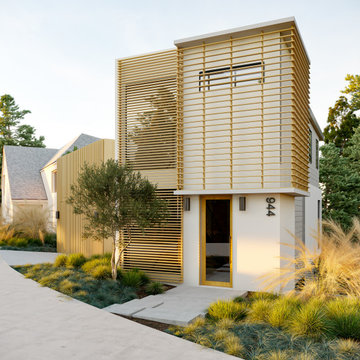
Ejemplo de fachada de casa multicolor moderna grande con revestimiento de madera, tablilla y tejado de un solo tendido
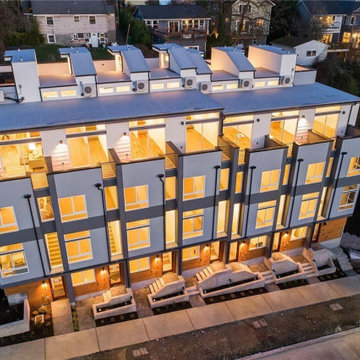
This sleek townhouse impressively sits on a spacious lot area. Its sophisticated white and wood accents with high ceilings have created a timeless style as Washington Waters view. Capturing this view through the extensive use of glass.
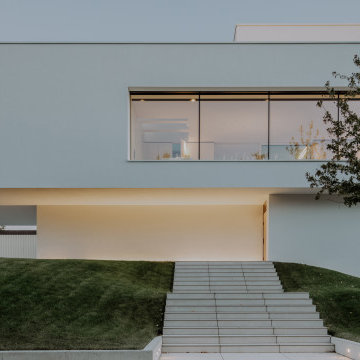
Diseño de fachada de casa moderna grande con revestimiento de estuco, tejado plano y tejado de metal
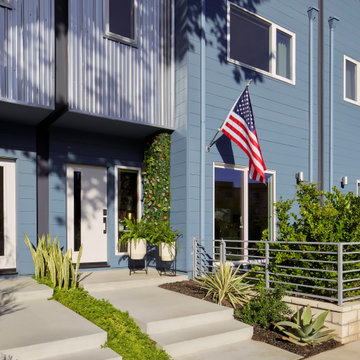
Welcome to the Modern Loft Bungalow! Featuring a mix of eclectic modern, mid-century modern and contemporary styles. The team at John McClain Design was involved with this project where they thoughtfully curated ideas into a design vision that is truly unique. This home features three bedrooms, three and a half bathrooms, a loft and two patios nestled within the Hollywood Hills. Keep your eyes wide open for inspiring and fabulous details as you step inside!
Photo: Zeke Ruelas
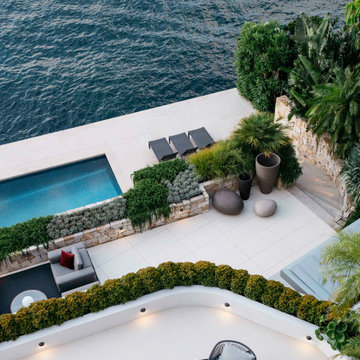
Modelo de fachada de casa blanca y blanca moderna grande con tejado plano y tejado de teja de barro
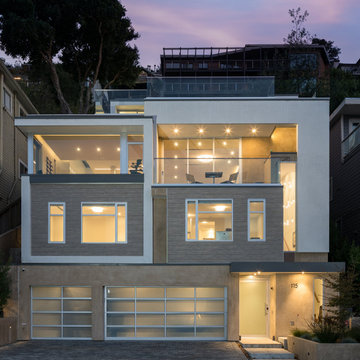
Imagen de fachada de casa beige minimalista grande con revestimiento de estuco y tejado plano
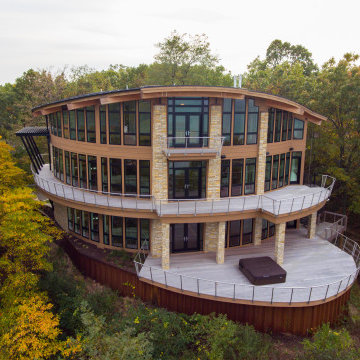
Exterior view overlooking Lake Michigan from atop a dune with views in all directions
Modelo de fachada de casa marrón y negra moderna extra grande con tejado de metal y revestimientos combinados
Modelo de fachada de casa marrón y negra moderna extra grande con tejado de metal y revestimientos combinados
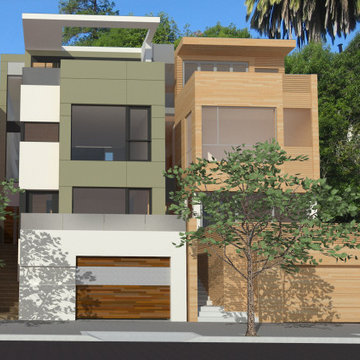
We were approached by a San Francisco firefighter to design a place for him and his girlfriend to live while also creating additional units he could sell to finance the project. He grew up in the house that was built on this site in approximately 1886. It had been remodeled repeatedly since it was first built so that there was only one window remaining that showed any sign of its Victorian heritage. The house had become so dilapidated over the years that it was a legitimate candidate for demolition. Furthermore, the house straddled two legal parcels, so there was an opportunity to build several new units in its place. At our client’s suggestion, we developed the left building as a duplex of which they could occupy the larger, upper unit and the right building as a large single-family residence. In addition to design, we handled permitting, including gathering support by reaching out to the surrounding neighbors and shepherding the project through the Planning Commission Discretionary Review process. The Planning Department insisted that we develop the two buildings so they had different characters and could not be mistaken for an apartment complex. The duplex design was inspired by Albert Frey’s Palm Springs modernism but clad in fibre cement panels and the house design was to be clad in wood. Because the sit
e was steeply upsloping, the design required tall, thick retaining walls that we incorporated into the design creating sunken patios in the rear yards. All floors feature generous 10 foot ceilings and large windows with the upper, bedroom floors featuring 11 and 12 foot ceilings. Open plans are complemented by sleek, modern finishes throughout.
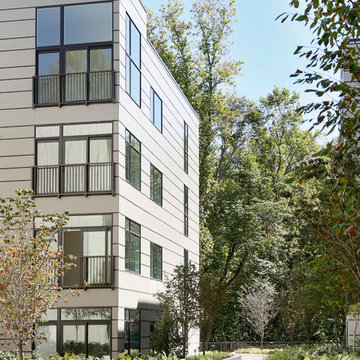
Foto de fachada de piso gris y gris minimalista de tamaño medio con revestimiento de aglomerado de cemento, tejado plano y tejado de varios materiales
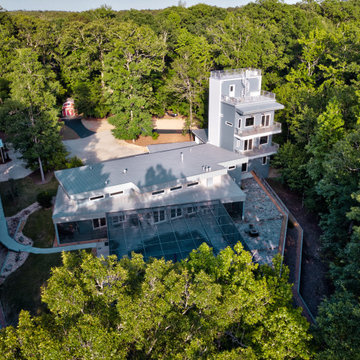
Modelo de fachada de casa azul minimalista con revestimiento de aglomerado de cemento, tejado plano y tejado de metal
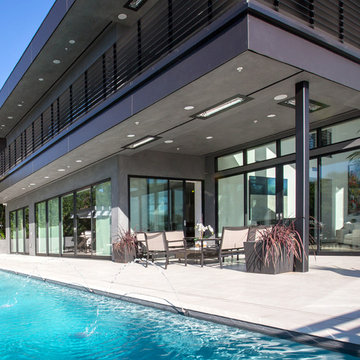
Modelo de fachada gris moderna grande con revestimiento de estuco, tejado plano y tejado de varios materiales
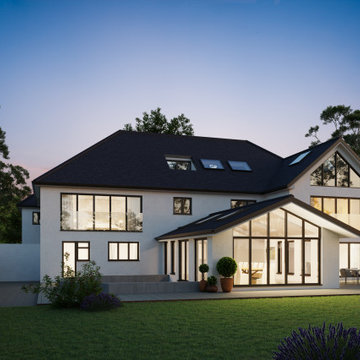
This project is a full refurbishment of a 12,000ft2 property in Benfleet, Essex.
Modelo de fachada minimalista extra grande
Modelo de fachada minimalista extra grande
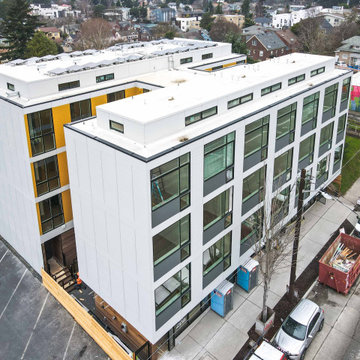
An expansive double 4-story building in white and mustard color complements with an all-white flat roof.
Modelo de fachada de piso naranja y blanca moderna extra grande con revestimiento de aglomerado de cemento, tejado plano, tejado de varios materiales y panel y listón
Modelo de fachada de piso naranja y blanca moderna extra grande con revestimiento de aglomerado de cemento, tejado plano, tejado de varios materiales y panel y listón
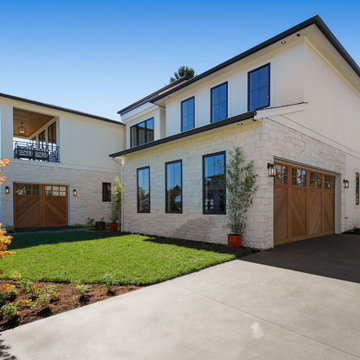
Modern Italian home front-facing balcony featuring three outdoor-living areas, six bedrooms, two garages, and a living driveway.
Ejemplo de fachada de casa blanca y marrón moderna extra grande
Ejemplo de fachada de casa blanca y marrón moderna extra grande
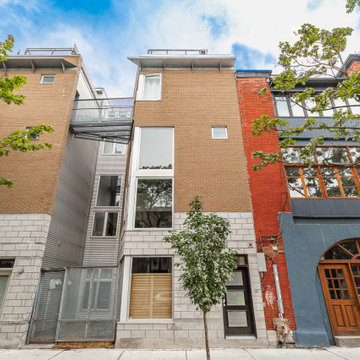
Staging this condo was quite the experience. You walk up a narrow flight of stairs and you arrive on the first floor where there is a dining room, kitchen and a living room.
Next floor up is a mezzanine where we created an office which overlooked the living room and there was a powder room on the floor.
Up another flight of stairs and you arrive at the hallway which goes off to two bedrooms and a full bathroom as well as the laundry area.
Up one more flight of stairs and you are on the rooftop, overlooking Montreal.
We staged this entire gem because there were so many floors and we wanted to continue the cozy, inviting look throughout the condo.
If you are thinking about selling your property or would like a consultation, give us a call. We work with great realtors and would love to help you get your home ready for the market.
We have been staging for over 16 years and own all our furniture and accessories.
Call 514-222-5553 and ask for Joanne
441 ideas para fachadas modernas
4
