28.692 ideas para fachadas marrones de dos plantas
Filtrar por
Presupuesto
Ordenar por:Popular hoy
21 - 40 de 28.692 fotos
Artículo 1 de 3
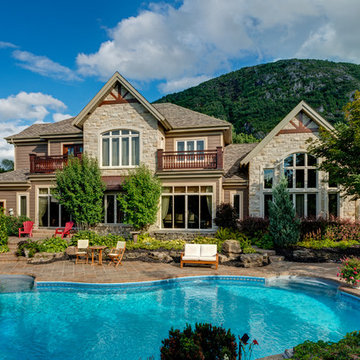
A beautiful blend of Arriscraft Laurier "Ivory White", "Maple Sugar" and "Canyon Buff" building stone with a cream mortar.
Ejemplo de fachada de casa marrón moderna extra grande de dos plantas con revestimiento de piedra y tejado de teja de madera
Ejemplo de fachada de casa marrón moderna extra grande de dos plantas con revestimiento de piedra y tejado de teja de madera
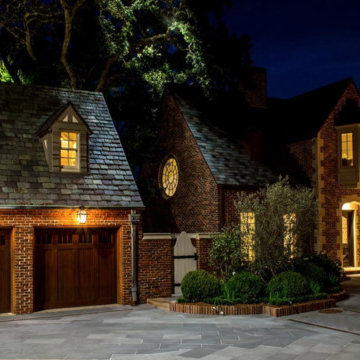
Ejemplo de fachada de casa marrón clásica grande de dos plantas con revestimiento de piedra, tejado a dos aguas y tejado de teja de madera
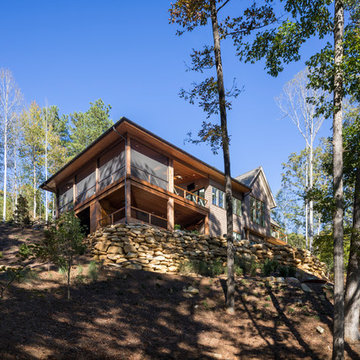
Modelo de fachada de casa marrón rural grande de dos plantas con revestimiento de madera, tejado a dos aguas y tejado de teja de madera
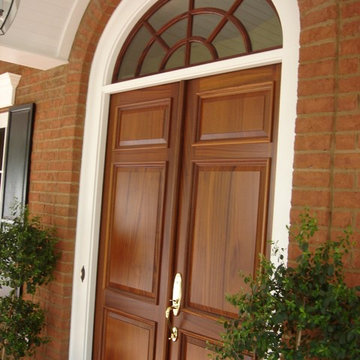
Imagen de fachada de casa marrón tradicional de tamaño medio de dos plantas con revestimiento de ladrillo
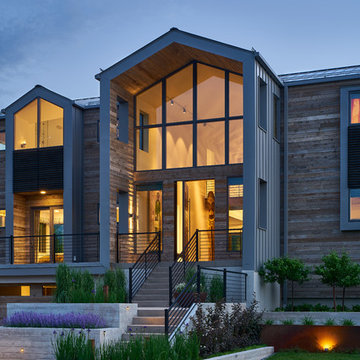
David Agnello
Foto de fachada de casa marrón contemporánea grande de dos plantas con revestimiento de madera y tejado a dos aguas
Foto de fachada de casa marrón contemporánea grande de dos plantas con revestimiento de madera y tejado a dos aguas

This client loved wood. Site-harvested lumber was applied to the stairwell walls with beautiful effect in this North Asheville home. The tongue-and-groove, nickel-jointed milling and installation, along with the simple detail metal balusters created a focal point for the home.
The heavily-sloped lot afforded great views out back, demanded lots of view-facing windows, and required supported decks off the main floor and lower level.
The screened porch features a massive, wood-burning outdoor fireplace with a traditional hearth, faced with natural stone. The side-yard natural-look water feature attracts many visitors from the surrounding woods.
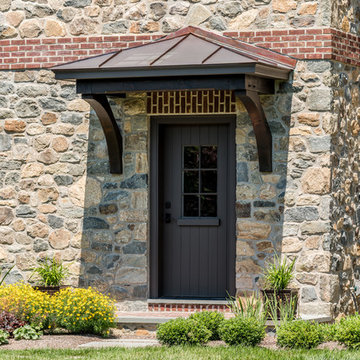
Angle Eye Photography
Ejemplo de fachada de casa marrón clásica grande de dos plantas con tejado a dos aguas, tejado de teja de madera y revestimiento de piedra
Ejemplo de fachada de casa marrón clásica grande de dos plantas con tejado a dos aguas, tejado de teja de madera y revestimiento de piedra
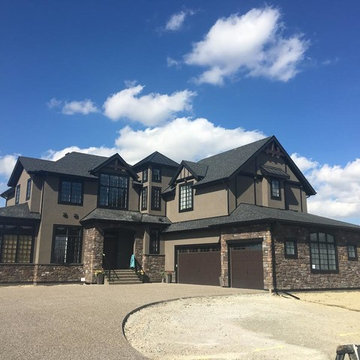
Diseño de fachada de casa marrón rústica grande de dos plantas con tejado a cuatro aguas, tejado de teja de madera y revestimiento de estuco
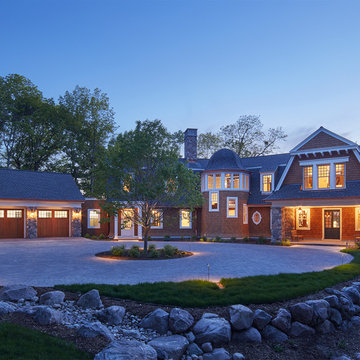
Builder: John Kraemer & Sons | Architecture: Murphy & Co. Design | Interiors: Engler Studio | Photography: Corey Gaffer
Ejemplo de fachada de casa marrón marinera grande de dos plantas con revestimientos combinados, tejado de teja de madera y tejado a doble faldón
Ejemplo de fachada de casa marrón marinera grande de dos plantas con revestimientos combinados, tejado de teja de madera y tejado a doble faldón
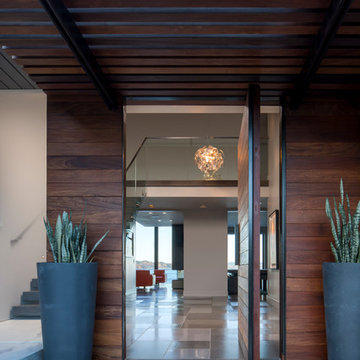
MEM Architecture, Ethan Kaplan Photographer
Modelo de fachada de casa marrón moderna de tamaño medio de dos plantas con revestimiento de madera, tejado a cuatro aguas y tejado de metal
Modelo de fachada de casa marrón moderna de tamaño medio de dos plantas con revestimiento de madera, tejado a cuatro aguas y tejado de metal
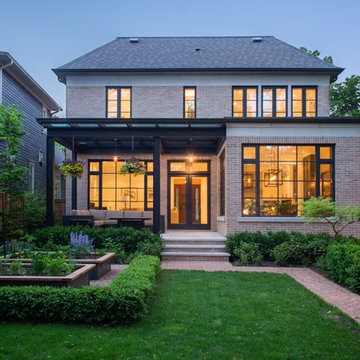
Modelo de fachada de casa marrón clásica renovada de tamaño medio de dos plantas con revestimiento de ladrillo, tejado a cuatro aguas y tejado de teja de madera

Request a free catalog: http://www.barnpros.com/catalog
Rethink the idea of home with the Denali 36 Apartment. Located part of the Cumberland Plateau of Alabama, the 36’x 36’ structure has a fully finished garage on the lower floor for equine, garage or storage and a spacious apartment above ideal for living space. For this model, the owner opted to enclose 24 feet of the single shed roof for vehicle parking, leaving the rest for workspace. The optional garage package includes roll-up insulated doors, as seen on the side of the apartment.
The fully finished apartment has 1,000+ sq. ft. living space –enough for a master suite, guest bedroom and bathroom, plus an open floor plan for the kitchen, dining and living room. Complementing the handmade breezeway doors, the owner opted to wrap the posts in cedar and sheetrock the walls for a more traditional home look.
The exterior of the apartment matches the allure of the interior. Jumbo western red cedar cupola, 2”x6” Douglas fir tongue and groove siding all around and shed roof dormers finish off the old-fashioned look the owners were aspiring for.
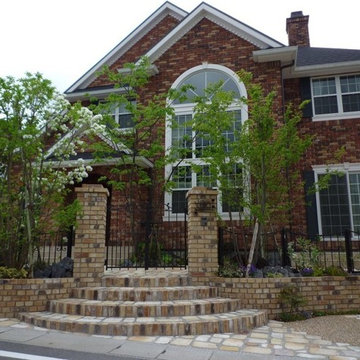
【2009年度第32回TOEXエクステリア施工コンクール 門まわり・車庫まわり部門 銀賞受賞】
【2009年 UNISON フォトコンテスト ブロンズ賞受賞】
【2009年 エクステリアまつり 施工写真コンテスト 外構部門 3位入賞】
洒落たデザインのアイアンフェンスや門扉を選択し、クラシックで落ち着きのある総レンガ造りの西洋館の重厚感に、親しみやすさをプラスしました。
近所の皆さんが、前を通るのをきっと楽しみにしていることでしょう。
空間を感じさせられる植栽もすばらしいと審査員の多くの賞賛の声をいただきました。

Every space in this home has been meticulously thought through, from the ground floor open-plan living space with its beautiful concrete floors and contemporary designer-kitchen, to the large roof-top deck enjoying spectacular views of the North-Shore. All rooms have high-ceilings, indoor radiant heating and large windows/skylights providing ample natural light.
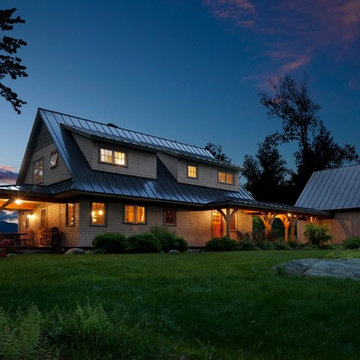
Steve Bronstein
Ejemplo de fachada de casa marrón rural de tamaño medio de dos plantas con revestimiento de madera, tejado a dos aguas y tejado de metal
Ejemplo de fachada de casa marrón rural de tamaño medio de dos plantas con revestimiento de madera, tejado a dos aguas y tejado de metal
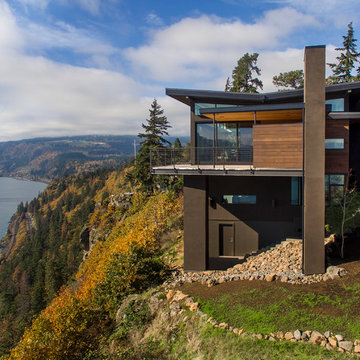
David Papazian
Ejemplo de fachada marrón moderna de dos plantas con revestimientos combinados y tejado plano
Ejemplo de fachada marrón moderna de dos plantas con revestimientos combinados y tejado plano
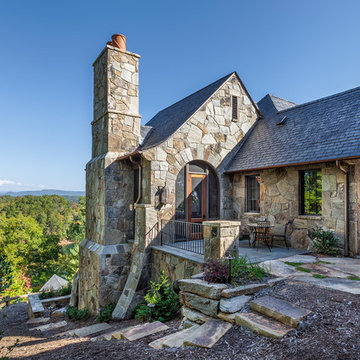
This charming European-inspired home juxtaposes old-world architecture with more contemporary details. The exterior is primarily comprised of granite stonework with limestone accents. The stair turret provides circulation throughout all three levels of the home, and custom iron windows afford expansive lake and mountain views. The interior features custom iron windows, plaster walls, reclaimed heart pine timbers, quartersawn oak floors and reclaimed oak millwork.
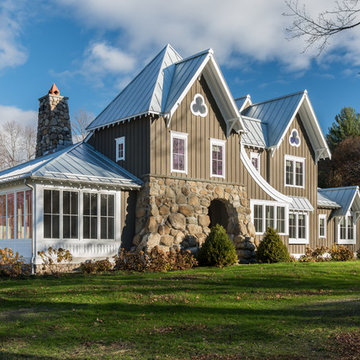
The left side of the house looks out onto a meadow and behind the house, there is a pond. The left side of the house begins to allow for more views of the landscape with full window walls, while still making use of the traditional style elements such as window muntins and a custom paneling design.
Photographer: Daniel Contelmo Jr.

Waldmann Construction
Imagen de fachada de casa marrón rural grande de dos plantas con revestimiento de madera, tejado a dos aguas y tejado de teja de madera
Imagen de fachada de casa marrón rural grande de dos plantas con revestimiento de madera, tejado a dos aguas y tejado de teja de madera
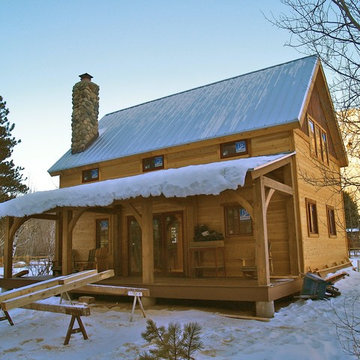
Diseño de fachada marrón de estilo americano de tamaño medio de dos plantas con revestimiento de madera y tejado a dos aguas
28.692 ideas para fachadas marrones de dos plantas
2