341 ideas para fachadas rojas de una planta
Filtrar por
Presupuesto
Ordenar por:Popular hoy
1 - 20 de 341 fotos
Artículo 1 de 3

The existing garage and passage has been successfully converted into a family / multi-use room and home office with W.C. Bi folding doors allow the space to be opened up into the gardens. The garage door opening has been retained and adapted to form a feature brick bay window with window seat to the home office, creating a serene workspace.

This Rancho Bernardo front entrance is enclosed with a partial wall with stucco matching the exterior of the home and gate. The extended roof patio cover protects the front pathway from the elements with an area for seating with a beautiful view od the rest of the hardscape. www.choosechi.com. Photos by Scott Basile, Basile Photography.
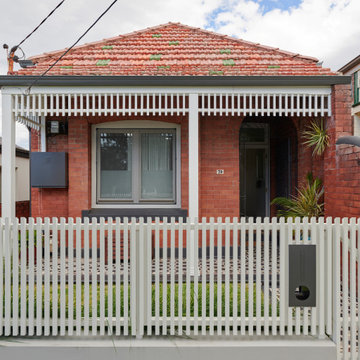
The front of the home gets a tidy up with new porch tiling, anew timber batten fence, gardens, posts & a contemporary play on the long removed fretwork.
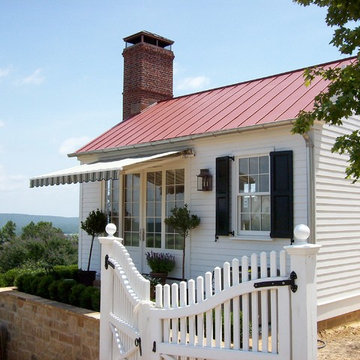
Modelo de fachada blanca y roja tradicional pequeña de una planta con revestimiento de madera

Clubhouse exterior.
Diseño de fachada de casa beige y roja tradicional renovada grande de una planta con revestimientos combinados, tejado a dos aguas, tejado de teja de madera y tablilla
Diseño de fachada de casa beige y roja tradicional renovada grande de una planta con revestimientos combinados, tejado a dos aguas, tejado de teja de madera y tablilla
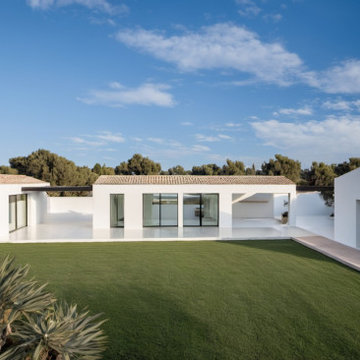
Progetto di una villa con B&B
Modelo de fachada de casa blanca y roja mediterránea de tamaño medio de una planta con tejado a dos aguas y tejado de teja de barro
Modelo de fachada de casa blanca y roja mediterránea de tamaño medio de una planta con tejado a dos aguas y tejado de teja de barro

Modelo de fachada de casa blanca y roja mediterránea de tamaño medio de una planta con revestimiento de estuco, tejado a dos aguas y tejado de teja de barro
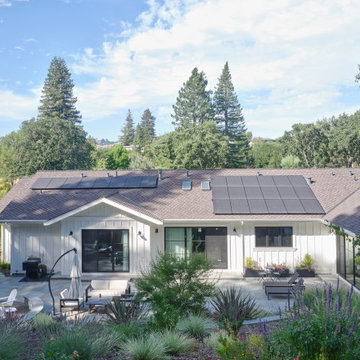
This Lafayette, California, modern farmhouse is all about laid-back luxury. Designed for warmth and comfort, the home invites a sense of ease, transforming it into a welcoming haven for family gatherings and events.
The backyard oasis beckons with its inviting ambience, providing ample space for relaxation and cozy gatherings. A perfect retreat for enjoying outdoor moments in comfort.
Project by Douglah Designs. Their Lafayette-based design-build studio serves San Francisco's East Bay areas, including Orinda, Moraga, Walnut Creek, Danville, Alamo Oaks, Diablo, Dublin, Pleasanton, Berkeley, Oakland, and Piedmont.
For more about Douglah Designs, click here: http://douglahdesigns.com/
To learn more about this project, see here:
https://douglahdesigns.com/featured-portfolio/lafayette-modern-farmhouse-rebuild/
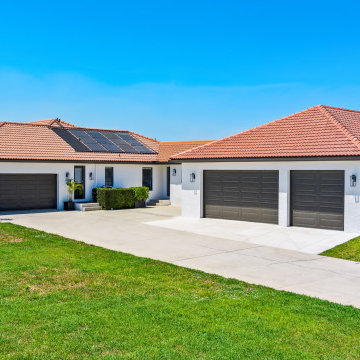
Imagen de fachada de casa blanca y roja minimalista grande de una planta con revestimiento de estuco, tejado a cuatro aguas y tejado de teja de barro
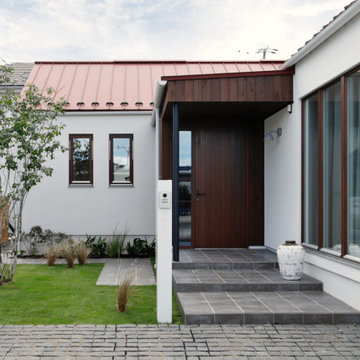
Ejemplo de fachada de casa blanca y roja minimalista de una planta con tejado a dos aguas y tejado de metal
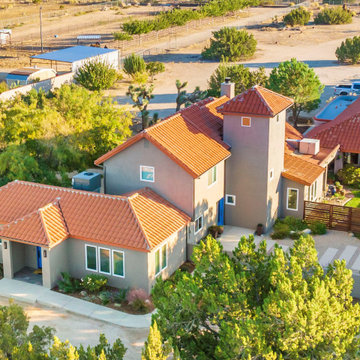
Living & dining room addition plus landscaping for this High Desert House.
Ejemplo de fachada de casa marrón y roja tradicional renovada grande de una planta con revestimiento de estuco, tejado a cuatro aguas y tejado de teja de barro
Ejemplo de fachada de casa marrón y roja tradicional renovada grande de una planta con revestimiento de estuco, tejado a cuatro aguas y tejado de teja de barro
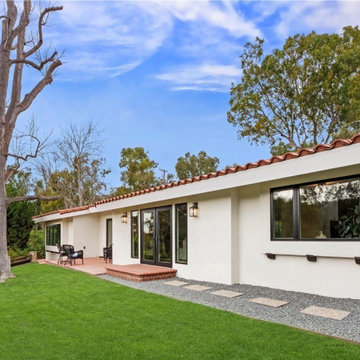
Clad Pella Windows
Modelo de fachada de casa roja y blanca vintage grande de una planta con revestimiento de estuco, tejado a dos aguas y tejado de teja de barro
Modelo de fachada de casa roja y blanca vintage grande de una planta con revestimiento de estuco, tejado a dos aguas y tejado de teja de barro
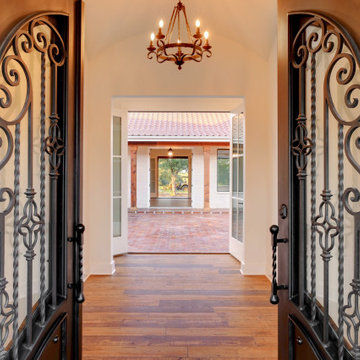
House Entry
Diseño de fachada de casa beige y roja de estilo americano de una planta con revestimiento de piedra, tejado a cuatro aguas y tejado de teja de barro
Diseño de fachada de casa beige y roja de estilo americano de una planta con revestimiento de piedra, tejado a cuatro aguas y tejado de teja de barro
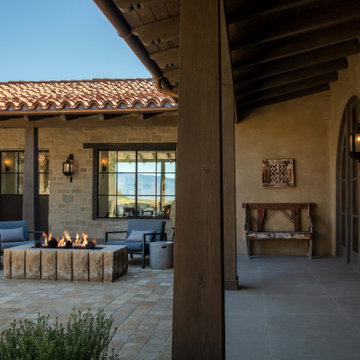
Foto de fachada de casa beige y roja mediterránea de una planta con revestimiento de estuco, tejado a cuatro aguas y tejado de teja de barro
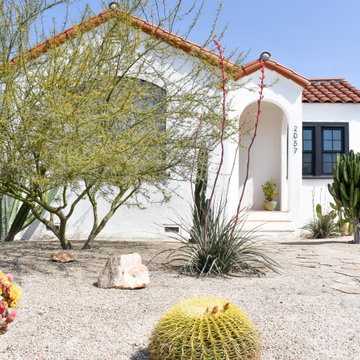
After - renovation of 1940s Spanish bungalow and drought-tolerant landscaping
Diseño de fachada de casa blanca y roja mediterránea pequeña de una planta con revestimiento de estuco y tejado de teja de barro
Diseño de fachada de casa blanca y roja mediterránea pequeña de una planta con revestimiento de estuco y tejado de teja de barro
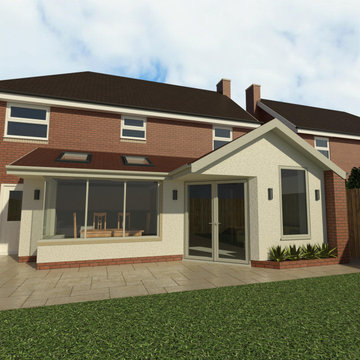
Modern, angled rear extension with white render and brick finish, and frameless corner glazing.
Imagen de fachada de casa roja minimalista pequeña de una planta con revestimiento de estuco, tejado a dos aguas y tejado de teja de barro
Imagen de fachada de casa roja minimalista pequeña de una planta con revestimiento de estuco, tejado a dos aguas y tejado de teja de barro
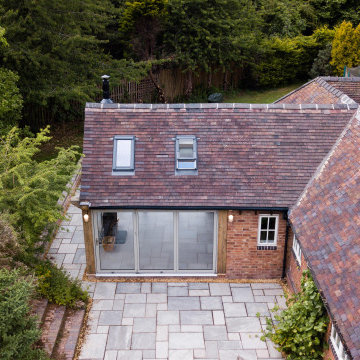
Imagen de fachada de casa roja minimalista grande de una planta con revestimiento de ladrillo, tejado a dos aguas y tejado de teja de barro
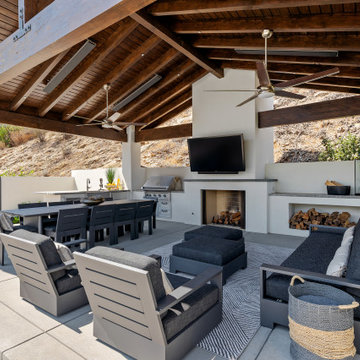
Taking in the panoramic views of this Modern Mediterranean Resort while dipping into its luxurious pool feels like a getaway tucked into the hills of Westlake Village. Although, this home wasn’t always so inviting. It originally had the view to impress guests but no space to entertain them.
One day, the owners ran into a sign that it was time to remodel their home. Quite literally, they were walking around their neighborhood and saw a JRP Design & Remodel sign in someone’s front yard.
They became our clients, and our architects drew up a new floorplan for their home. It included a massive addition to the front and a total reconfiguration to the backyard. These changes would allow us to create an entry, expand the small living room, and design an outdoor living space in the backyard. There was only one thing standing in the way of all of this – a mountain formed out of solid rock. Our team spent extensive time chipping away at it to reconstruct the home’s layout. Like always, the hard work was all worth it in the end for our clients to have their dream home!
Luscious landscaping now surrounds the new addition to the front of the home. Its roof is topped with red clay Spanish tiles, giving it a Mediterranean feel. Walking through the iron door, you’re welcomed by a new entry where you can see all the way through the home to the backyard resort and all its glory, thanks to the living room’s LaCantina bi-fold door.
A transparent fence lining the back of the property allows you to enjoy the hillside view without any obstruction. Within the backyard, a 38-foot long, deep blue modernized pool gravitates you to relaxation. The Baja shelf inside it is a tempting spot to lounge in the water and keep cool, while the chairs nearby provide another option for leaning back and soaking up the sun.
On a hot day or chilly night, guests can gather under the sheltered outdoor living space equipped with ceiling fans and heaters. This space includes a kitchen with Stoneland marble countertops and a 42-inch Hestan barbeque. Next to it, a long dining table awaits a feast. Additional seating is available by the TV and fireplace.
From the various entertainment spots to the open layout and breathtaking views, it’s no wonder why the owners love to call their home a “Modern Mediterranean Resort.”
Photographer: Andrew Orozco
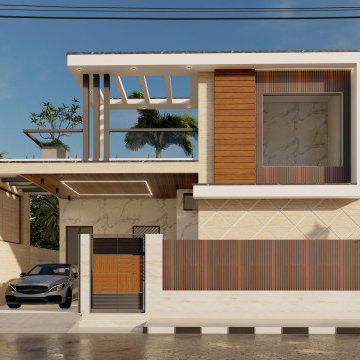
Diseño de fachada de casa beige y roja minimalista de tamaño medio de una planta con tejado plano y tejado de teja de barro
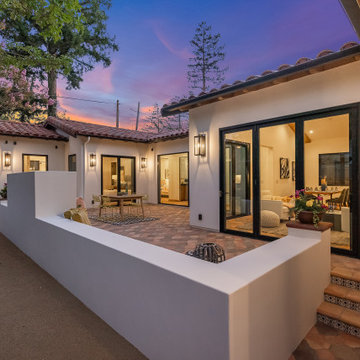
Imagen de fachada de casa blanca y roja mediterránea de tamaño medio de una planta con revestimiento de estuco, tejado a dos aguas y tejado de teja de barro
341 ideas para fachadas rojas de una planta
1