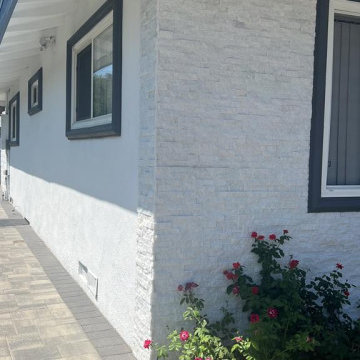123 ideas para fachadas de una planta con ladrillo pintado
Filtrar por
Presupuesto
Ordenar por:Popular hoy
1 - 20 de 123 fotos
Artículo 1 de 3
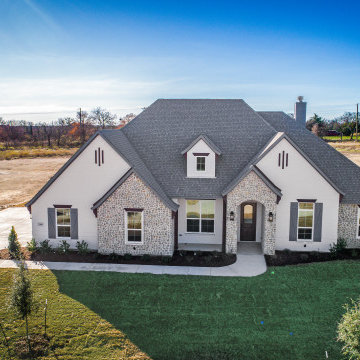
Foto de fachada de casa blanca de tamaño medio de una planta con tejado a dos aguas, tejado de teja de madera y ladrillo pintado
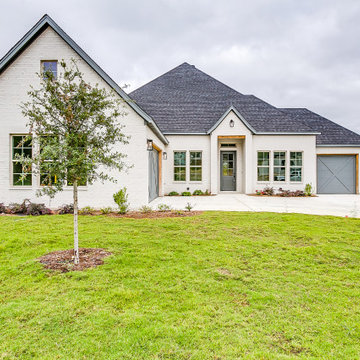
Foto de fachada de casa blanca actual de una planta con ladrillo pintado y tejado de teja de madera
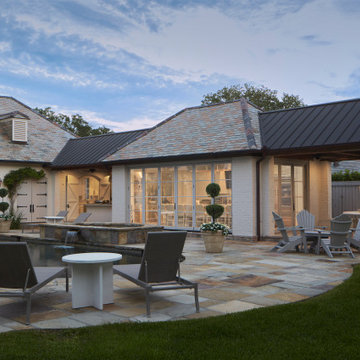
The owners are restaurateurs with a special passion for preparing and serving meals to their patrons. This love carried over into their new outdoor living/cooking area addition. The project required taking an existing detached covered pool pavilion and expanding it into an outdoor living and kitchen destination for themselves and their guests.
To start, the existing pavilion is turned into an enclosed air-conditioned kitchen space with accordion French door units on three sides to allow it to be used comfortably year round and to encourage easy circulation through it from each side. The newly expanded spaces on each side include a fireplace with a covered sitting area to the right and a covered BBQ area to the left, which ties the new structure to an existing garage storage room. This storage room is converted into another prep kitchen to help with support for larger functions.
The vaulted roof structure is maintained in the renovated center space which has an existing slate roof. The two new additions on each side have a flat ceiling clad in antique tongue and groove wood with a lower pitched standing seam copper roof which helps define their function and gives dominance to the original structure in the center.
With their love of entertaining through preparing and serving food, this transformed outdoor space will continue to be a gathering place enjoyed by family and friends in every possible setting.
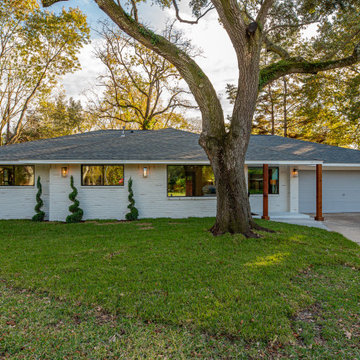
All the exterior walls have been re-finished with german schmear, which enhances the durability of the brick.
Imagen de fachada de casa bohemia de tamaño medio de una planta con ladrillo pintado
Imagen de fachada de casa bohemia de tamaño medio de una planta con ladrillo pintado
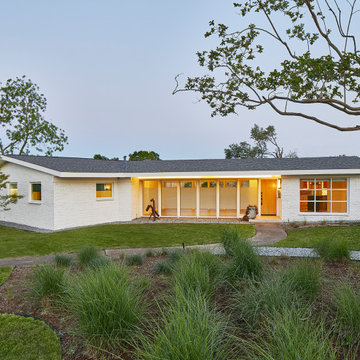
Dallas home reconstructed after a Tornado.
Foto de fachada de casa blanca retro de tamaño medio de una planta con ladrillo pintado, tejado a dos aguas y tejado de teja de madera
Foto de fachada de casa blanca retro de tamaño medio de una planta con ladrillo pintado, tejado a dos aguas y tejado de teja de madera
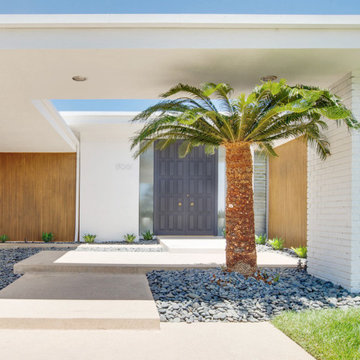
Mid-century modern exterior with covered walkway and black front door.
Ejemplo de fachada de casa blanca y blanca vintage de tamaño medio de una planta con ladrillo pintado y tejado plano
Ejemplo de fachada de casa blanca y blanca vintage de tamaño medio de una planta con ladrillo pintado y tejado plano
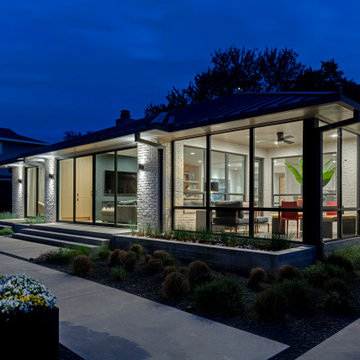
Modelo de fachada de casa blanca tradicional renovada de una planta con ladrillo pintado y tejado de metal
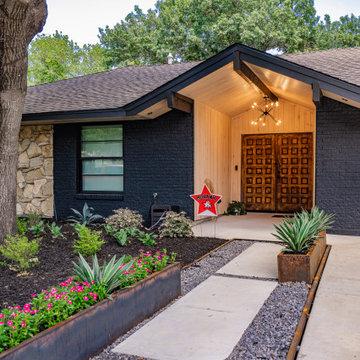
Diseño de fachada de casa gris y gris retro de una planta con ladrillo pintado, tejado a dos aguas y tejado de teja de madera
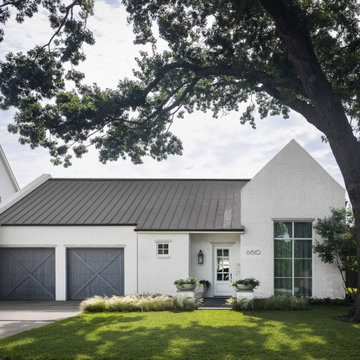
Imagen de fachada de casa blanca y gris tradicional renovada grande de una planta con ladrillo pintado, tejado a dos aguas y tejado de metal
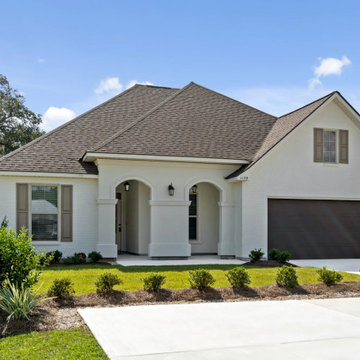
Welcome to Oak Alley Meadows! This beautiful community is set right in the heart of Covington and offers the peace and quiet of country living while only being minutes away from historic downtown Covington, which truly is the heart of St. Tammany.
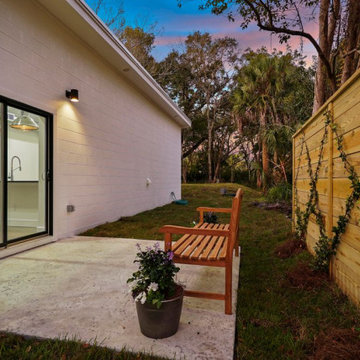
Modern family home designed for peace and family life. This 3 bedroom 2 bath home offers a sleek modern design with a durable modern/industrial interior. Polished concrete floors, exposed wood beams, and industrial ducting offer strength, warmth, and beauty designed to last generations.
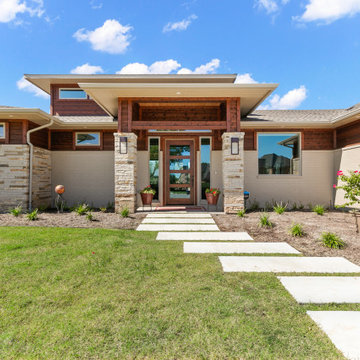
Featuring eye-catching forward-facing contemporary garage doors, this home makes the most of it's location in all the right ways. A center tower with clerestory windows elevates the whole design, and the sleek front entry tower invite you to come inside.
Exterior materials: painted brick, manufactured stone, cedar siding, architectural composite shingles.
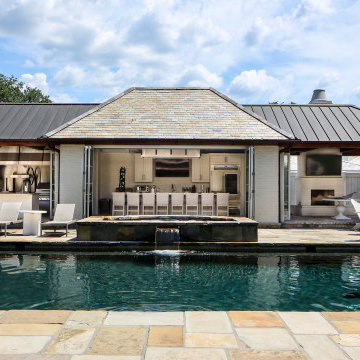
The owners are restaurateurs with a special passion for preparing and serving meals to their patrons. This love carried over into their new outdoor living/cooking area addition. The project required taking an existing detached covered pool pavilion and expanding it into an outdoor living and kitchen destination for themselves and their guests.
To start, the existing pavilion is turned into an enclosed air-conditioned kitchen space with accordion French door units on three sides to allow it to be used comfortably year round and to encourage easy circulation through it from each side. The newly expanded spaces on each side include a fireplace with a covered sitting area to the right and a covered BBQ area to the left, which ties the new structure to an existing garage storage room. This storage room is converted into another prep kitchen to help with support for larger functions.
The vaulted roof structure is maintained in the renovated center space which has an existing slate roof. The two new additions on each side have a flat ceiling clad in antique tongue and groove wood with a lower pitched standing seam copper roof which helps define their function and gives dominance to the original structure in the center.
With their love of entertaining through preparing and serving food, this transformed outdoor space will continue to be a gathering place enjoyed by family and friends in every possible setting.
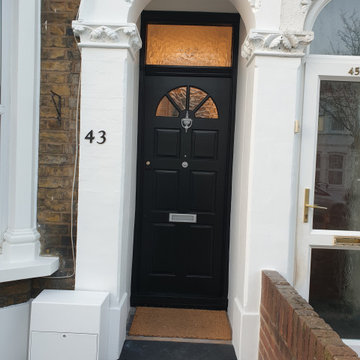
we
Diseño de fachada de casa pareada multicolor clásica de tamaño medio de una planta con ladrillo pintado, tejado a dos aguas y tejado de teja de barro
Diseño de fachada de casa pareada multicolor clásica de tamaño medio de una planta con ladrillo pintado, tejado a dos aguas y tejado de teja de barro
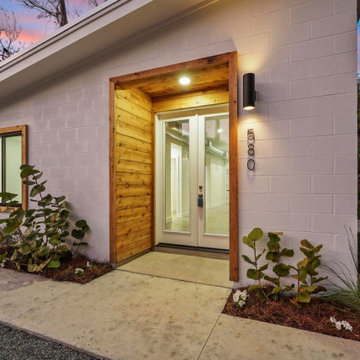
Modern family home designed for peace and family life. This 3 bedroom 2 bath home offers a sleek modern design with a durable modern/industrial interior. Polished concrete floors, exposed wood beams, and industrial ducting offer strength, warmth, and beauty designed to last generations.
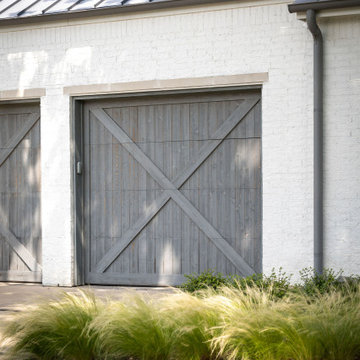
Modelo de fachada de casa blanca y gris tradicional renovada grande de una planta con ladrillo pintado, tejado a dos aguas y tejado de metal
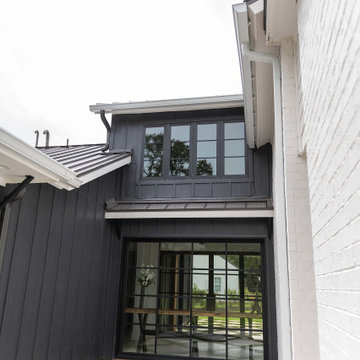
Modelo de fachada de casa blanca y negra de estilo de casa de campo de una planta con ladrillo pintado, tejado a cuatro aguas, tejado de metal y panel y listón
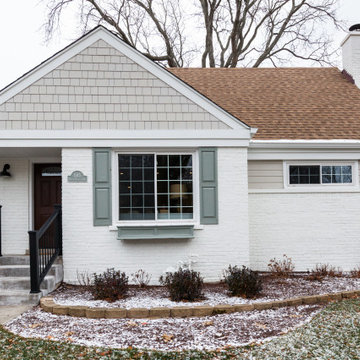
Diseño de fachada de casa blanca y marrón de una planta con ladrillo pintado y tejado de teja de madera
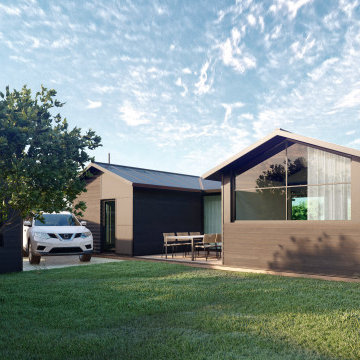
Imagen de fachada de casa marrón y negra escandinava pequeña de una planta con ladrillo pintado, tejado a cuatro aguas, tejado de teja de barro y panel y listón
123 ideas para fachadas de una planta con ladrillo pintado
1
