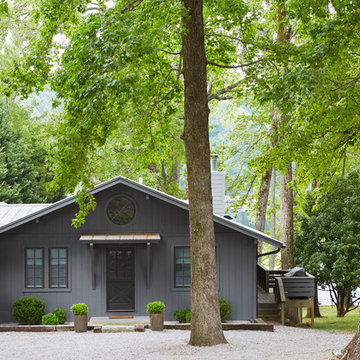34.083 ideas para fachadas de tamaño medio
Filtrar por
Presupuesto
Ordenar por:Popular hoy
201 - 220 de 34.083 fotos
Artículo 1 de 3

This 1970s ranch home in South East Denver was roasting in the summer and freezing in the winter. It was also time to replace the wood composite siding throughout the home. Since Colorado Siding Repair was planning to remove and replace all the siding, we proposed that we install OSB underlayment and insulation under the new siding to improve it’s heating and cooling throughout the year.
After we addressed the insulation of their home, we installed James Hardie ColorPlus® fiber cement siding in Grey Slate with Arctic White trim. James Hardie offers ColorPlus® Board & Batten. We installed Board & Batten in the front of the home and Cedarmill HardiPlank® in the back of the home. Fiber cement siding also helps improve the insulative value of any home because of the quality of the product and how durable it is against Colorado’s harsh climate.
We also installed James Hardie beaded porch panel for the ceiling above the front porch to complete this home exterior make over. We think that this 1970s ranch home looks like a dream now with the full exterior remodel. What do you think?
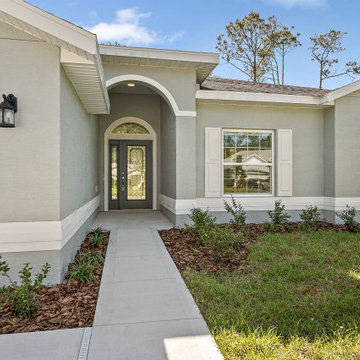
This beautiful Captiva II with open floor plan features a flush kitchen island-top, spacious great room and covered lanai. The kitchen upgrades include stainless steel appliances, 42 inch cabinets, crown molding, and a beautiful bay window in the café. Upgrades also include luxurious ceramic tile in the main areas, quartz counter tops and private master suite with sizable walk-in closet and raised vanity accented by upgraded cabinets.
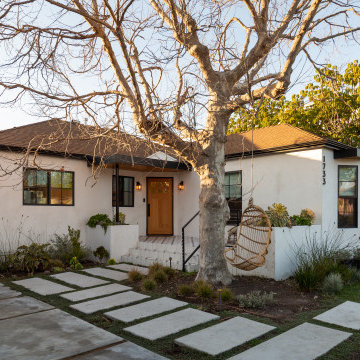
Photos by Pierre Galant Photography
Foto de fachada de casa blanca actual de tamaño medio de una planta con revestimiento de estuco, tejado a cuatro aguas y tejado de teja de barro
Foto de fachada de casa blanca actual de tamaño medio de una planta con revestimiento de estuco, tejado a cuatro aguas y tejado de teja de barro
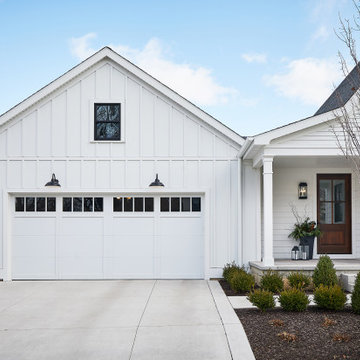
Modelo de fachada de casa blanca de estilo de casa de campo de tamaño medio de dos plantas con revestimiento de aglomerado de cemento, tejado a dos aguas y tejado de varios materiales

As a conceptual urban infill project, the Wexley is designed for a narrow lot in the center of a city block. The 26’x48’ floor plan is divided into thirds from front to back and from left to right. In plan, the left third is reserved for circulation spaces and is reflected in elevation by a monolithic block wall in three shades of gray. Punching through this block wall, in three distinct parts, are the main levels windows for the stair tower, bathroom, and patio. The right two-thirds of the main level are reserved for the living room, kitchen, and dining room. At 16’ long, front to back, these three rooms align perfectly with the three-part block wall façade. It’s this interplay between plan and elevation that creates cohesion between each façade, no matter where it’s viewed. Given that this project would have neighbors on either side, great care was taken in crafting desirable vistas for the living, dining, and master bedroom. Upstairs, with a view to the street, the master bedroom has a pair of closets and a skillfully planned bathroom complete with soaker tub and separate tiled shower. Main level cabinetry and built-ins serve as dividing elements between rooms and framing elements for views outside.
Architect: Visbeen Architects
Builder: J. Peterson Homes
Photographer: Ashley Avila Photography
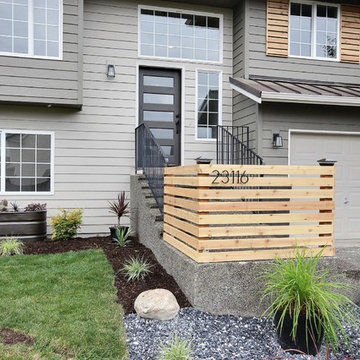
Up close shot of the fence, house numbers, front door, and the stock tank planter.
Diseño de fachada de casa gris de estilo de casa de campo de tamaño medio a niveles con revestimiento de madera y tejado de varios materiales
Diseño de fachada de casa gris de estilo de casa de campo de tamaño medio a niveles con revestimiento de madera y tejado de varios materiales
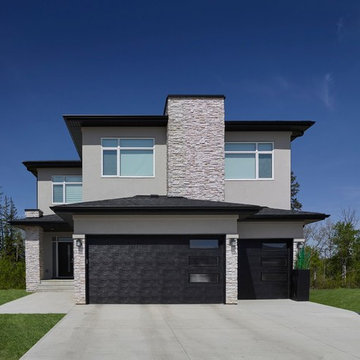
These black garage doors add such richness to the exterior of this home.
Ejemplo de fachada de casa beige contemporánea de tamaño medio de dos plantas con revestimiento de estuco, tejado a dos aguas y tejado de teja de madera
Ejemplo de fachada de casa beige contemporánea de tamaño medio de dos plantas con revestimiento de estuco, tejado a dos aguas y tejado de teja de madera
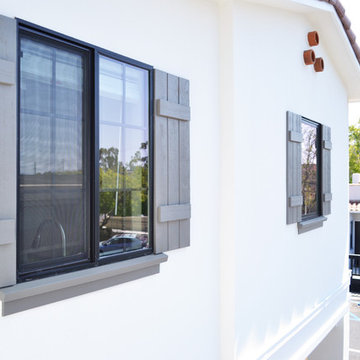
Spanish Bungalow Exterior Windows & Shutters
Photo Credit: Old Adobe Studios
Foto de fachada de casa blanca mediterránea de tamaño medio de dos plantas con revestimiento de estuco, tejado a dos aguas y tejado de teja de barro
Foto de fachada de casa blanca mediterránea de tamaño medio de dos plantas con revestimiento de estuco, tejado a dos aguas y tejado de teja de barro
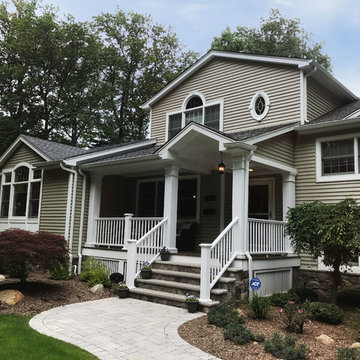
Ejemplo de fachada de casa beige tradicional de tamaño medio a niveles con revestimiento de vinilo, tejado a dos aguas y tejado de teja de madera
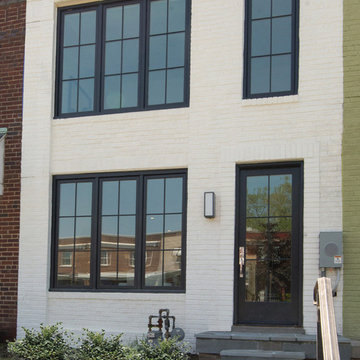
Joshua Hill
Diseño de fachada de casa bifamiliar blanca minimalista de tamaño medio de dos plantas con revestimiento de ladrillo, tejado plano y techo verde
Diseño de fachada de casa bifamiliar blanca minimalista de tamaño medio de dos plantas con revestimiento de ladrillo, tejado plano y techo verde

Foto de fachada de casa azul urbana de tamaño medio de dos plantas con revestimiento de estuco, tejado plano y tejado de metal
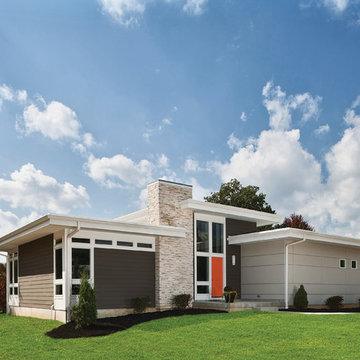
Josh Beeman
Ejemplo de fachada de casa marrón actual de tamaño medio de una planta con revestimientos combinados y tejado plano
Ejemplo de fachada de casa marrón actual de tamaño medio de una planta con revestimientos combinados y tejado plano
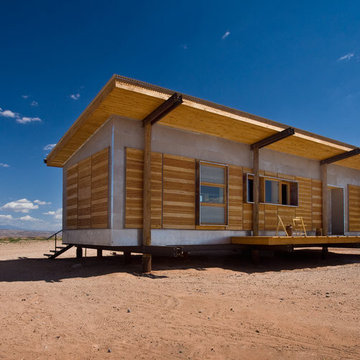
Modelo de fachada de casa gris bohemia de tamaño medio de una planta con revestimientos combinados, tejado plano y tejado de metal
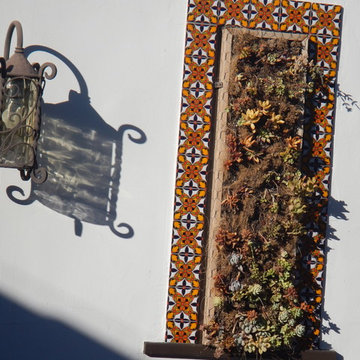
Modelo de fachada blanca mediterránea de tamaño medio de una planta con revestimiento de adobe y tejado a dos aguas
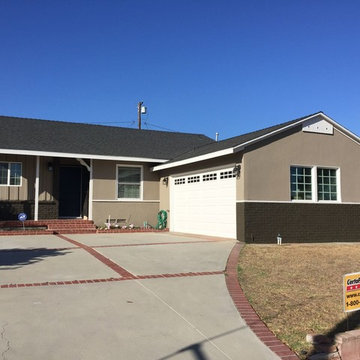
Foto de fachada marrón de estilo americano de tamaño medio de una planta con revestimiento de estuco y tejado a dos aguas
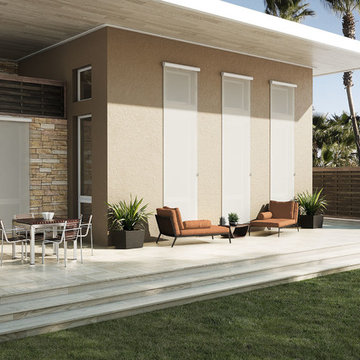
Alta Blind
Modelo de fachada beige actual de tamaño medio con revestimiento de estuco y tejado plano
Modelo de fachada beige actual de tamaño medio con revestimiento de estuco y tejado plano
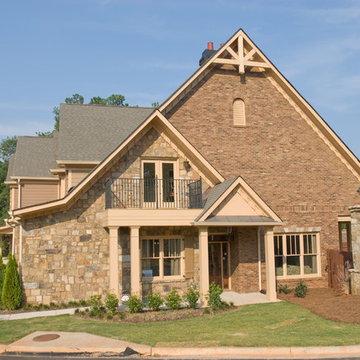
Atlanta Custom Builder, Quality Homes Built with Traditional Values
Location: 12850 Highway 9
Suite 600-314
Alpharetta, GA 30004
Ejemplo de fachada beige clásica de tamaño medio de dos plantas con revestimientos combinados y tejado a dos aguas
Ejemplo de fachada beige clásica de tamaño medio de dos plantas con revestimientos combinados y tejado a dos aguas
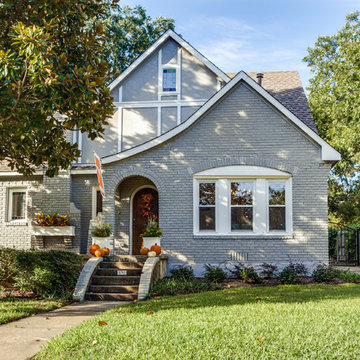
Foto de fachada gris clásica de tamaño medio de dos plantas con revestimiento de ladrillo y tejado a dos aguas
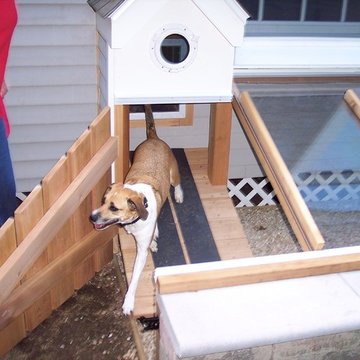
Ramp and doggie door from house to indoor-outdoor dog run
Foto de fachada de casa gris de estilo americano de tamaño medio de una planta con revestimiento de piedra, tejado de un solo tendido y tejado de teja de barro
Foto de fachada de casa gris de estilo americano de tamaño medio de una planta con revestimiento de piedra, tejado de un solo tendido y tejado de teja de barro
34.083 ideas para fachadas de tamaño medio
11
