794 ideas para fachadas blancas de dos plantas
Filtrar por
Presupuesto
Ordenar por:Popular hoy
1 - 20 de 794 fotos
Artículo 1 de 3

Low Country Style home with sprawling porches. The home consists of the main house with a detached car garage with living space above with bedroom, bathroom, and living area. The high level of finish will make North Florida's discerning buyer feel right at home.

Imagen de fachada de casa verde y blanca marinera de dos plantas con revestimientos combinados, tejado a cuatro aguas y tejado de metal

Hood House is a playful protector that respects the heritage character of Carlton North whilst celebrating purposeful change. It is a luxurious yet compact and hyper-functional home defined by an exploration of contrast: it is ornamental and restrained, subdued and lively, stately and casual, compartmental and open.
For us, it is also a project with an unusual history. This dual-natured renovation evolved through the ownership of two separate clients. Originally intended to accommodate the needs of a young family of four, we shifted gears at the eleventh hour and adapted a thoroughly resolved design solution to the needs of only two. From a young, nuclear family to a blended adult one, our design solution was put to a test of flexibility.
The result is a subtle renovation almost invisible from the street yet dramatic in its expressive qualities. An oblique view from the northwest reveals the playful zigzag of the new roof, the rippling metal hood. This is a form-making exercise that connects old to new as well as establishing spatial drama in what might otherwise have been utilitarian rooms upstairs. A simple palette of Australian hardwood timbers and white surfaces are complimented by tactile splashes of brass and rich moments of colour that reveal themselves from behind closed doors.
Our internal joke is that Hood House is like Lazarus, risen from the ashes. We’re grateful that almost six years of hard work have culminated in this beautiful, protective and playful house, and so pleased that Glenda and Alistair get to call it home.
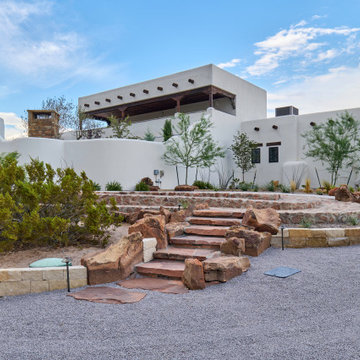
Coming home has never felt better...This complete exterior home renovation & curb appeal has vibes of Palm Springs written all over it!!! Views of the Organ Mountains surrounded by the Chihuahuan Desert creates an outdoor space like no other. Modifications were made to the courtyard walls, new entrance door, sunset balcony included removing an over designed standard staircase access with a new custom spiral staircase, a new T&G ceiling, minimized obstructing columns, replaced w/substantial cedar support beams. Stucco patch, repair & new paint, new down spouts & underground drainage were all key to making a better home. Now our client can come home with feel good vibes!!! Our next focus was the access driveway, taking boring to sophisticated. With nearly 9' of elevation change from the street to the home we wanted to create a fun and easy way to come home. 8" bed drystack limestone walls & planters were key to making the transition of elevation smooth, also being completely permeable, but with the strength to retain, these walls will be here for a lifetime. Accented with oversized Mossrock boulders and mossrock slabs used for steps, naturalized the environment, serving as break points and easy access. Native plants surrounded by natural vegetation compliments the flow with an outstanding lighting show when the sun goes down. Welcome to your home!!!

Modelo de fachada de casa blanca y blanca escandinava grande de dos plantas con tejado de teja de barro

Rear elevation with patio, pool, and deck. The modern design terminates this narrow lot into a full width primary suite balcony and transitional living room to the pool patio.
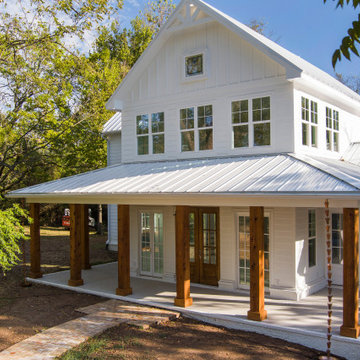
Imagen de fachada de casa blanca y blanca campestre de dos plantas con tejado de metal

Diseño de fachada de casa blanca moderna grande de dos plantas con revestimiento de estuco y tejado plano

View from the top of the hill.
Imagen de fachada de casa blanca y blanca moderna de tamaño medio de dos plantas con revestimiento de aglomerado de cemento y tejado plano
Imagen de fachada de casa blanca y blanca moderna de tamaño medio de dos plantas con revestimiento de aglomerado de cemento y tejado plano

Imagen de fachada de casa blanca y blanca contemporánea de dos plantas con revestimiento de madera, tejado a dos aguas, tejado de metal y teja
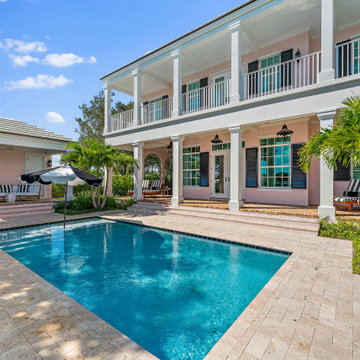
Classic Bermuda style architecture, fun vintage Palm Beach interiors.
Ejemplo de fachada de casa rosa y blanca exótica grande de dos plantas con revestimiento de estuco y tejado de teja de barro
Ejemplo de fachada de casa rosa y blanca exótica grande de dos plantas con revestimiento de estuco y tejado de teja de barro
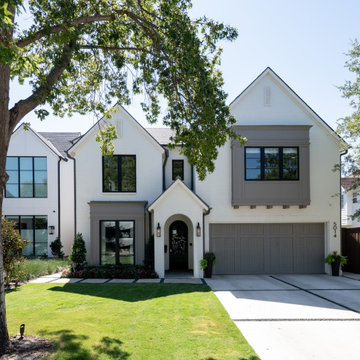
Diseño de fachada blanca y blanca clásica de tamaño medio de dos plantas con revestimiento de ladrillo y tejado de teja de madera

The driving force behind this design was the blade wall to the ground floor street elevation, which concealed the house's functionality, leaving an element of mystery whilst featuring decorative patterns within the brickwork.
– DGK Architects

Large Waterfront Home
Modelo de fachada de casa blanca y blanca minimalista grande de dos plantas con revestimiento de ladrillo, tejado plano, tejado de metal y panel y listón
Modelo de fachada de casa blanca y blanca minimalista grande de dos plantas con revestimiento de ladrillo, tejado plano, tejado de metal y panel y listón
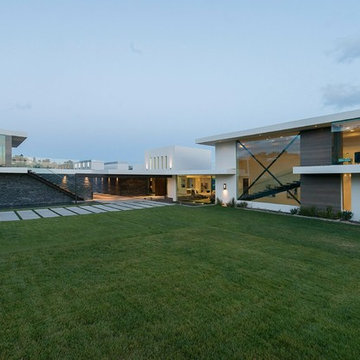
Benedict Canyon Beverly Hills luxury mansion modern architectural exterior. Photo by William MacCollum.
Foto de fachada de casa blanca y blanca minimalista extra grande de dos plantas con revestimientos combinados y tejado plano
Foto de fachada de casa blanca y blanca minimalista extra grande de dos plantas con revestimientos combinados y tejado plano
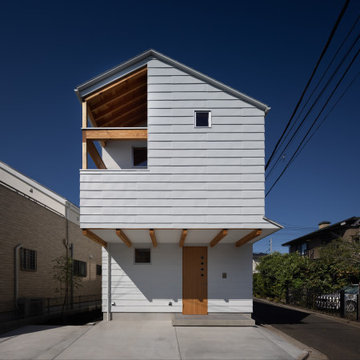
ガルバリウム鋼板の外壁です。駐車スペースを取るために、2階をオーバーハングさせています。
Diseño de fachada de casa blanca y blanca minimalista de tamaño medio de dos plantas con revestimiento de metal, tejado a dos aguas y tejado de metal
Diseño de fachada de casa blanca y blanca minimalista de tamaño medio de dos plantas con revestimiento de metal, tejado a dos aguas y tejado de metal
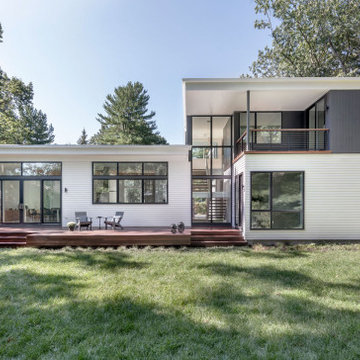
Our clients wanted to replace an existing suburban home with a modern house at the same Lexington address where they had lived for years. The structure the clients envisioned would complement their lives and integrate the interior of the home with the natural environment of their generous property. The sleek, angular home is still a respectful neighbor, especially in the evening, when warm light emanates from the expansive transparencies used to open the house to its surroundings. The home re-envisions the suburban neighborhood in which it stands, balancing relationship to the neighborhood with an updated aesthetic.
The floor plan is arranged in a “T” shape which includes a two-story wing consisting of individual studies and bedrooms and a single-story common area. The two-story section is arranged with great fluidity between interior and exterior spaces and features generous exterior balconies. A staircase beautifully encased in glass stands as the linchpin between the two areas. The spacious, single-story common area extends from the stairwell and includes a living room and kitchen. A recessed wooden ceiling defines the living room area within the open plan space.
Separating common from private spaces has served our clients well. As luck would have it, construction on the house was just finishing up as we entered the Covid lockdown of 2020. Since the studies in the two-story wing were physically and acoustically separate, zoom calls for work could carry on uninterrupted while life happened in the kitchen and living room spaces. The expansive panes of glass, outdoor balconies, and a broad deck along the living room provided our clients with a structured sense of continuity in their lives without compromising their commitment to aesthetically smart and beautiful design.
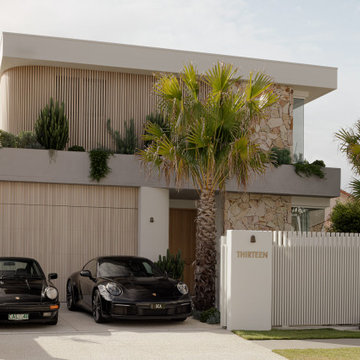
The Palms ?
Featuring DecoBatten 40x40 mm finished DecoWood Curly Birch.
? @brockbeazleyphotography
@jgbuildingprojects
@jswlandscapesanddesign
Modelo de fachada de casa blanca y blanca marinera grande de dos plantas con tejado plano
Modelo de fachada de casa blanca y blanca marinera grande de dos plantas con tejado plano

Cape Cod white cedar shake home with white trim and Charleston Green shutters. This home has a Gambrel roof line with white cedar shakes, a pergola held up by 4 fiberglass colonial columns and 2 dormers above the pergola and a coupla with a whale weather vane above that. The driveway is made of a beige colors river pebble and lined with a white 4 ft fence.
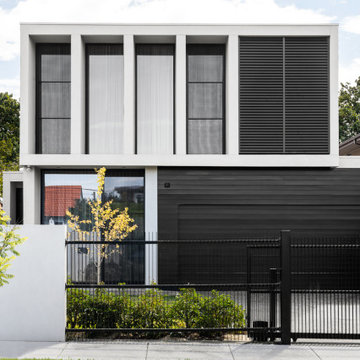
Exterior facade & Main entry to the front of the home
Diseño de fachada de casa gris y blanca moderna grande de dos plantas con revestimiento de ladrillo, tejado plano y tejado de metal
Diseño de fachada de casa gris y blanca moderna grande de dos plantas con revestimiento de ladrillo, tejado plano y tejado de metal
794 ideas para fachadas blancas de dos plantas
1