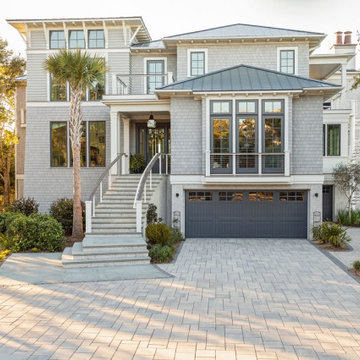16.301 ideas para fachadas de dos plantas extra grandes
Filtrar por
Presupuesto
Ordenar por:Popular hoy
121 - 140 de 16.301 fotos
Artículo 1 de 3
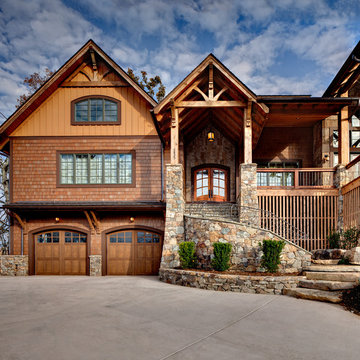
Foto de fachada marrón rústica extra grande de dos plantas con revestimiento de madera y tejado a dos aguas
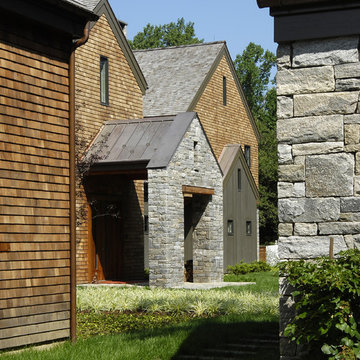
Carol Kurth Architecture, PC and Marie Aiello Design Sutdio, Peter Krupenye Photography
Modelo de fachada gris actual extra grande de dos plantas con revestimiento de piedra
Modelo de fachada gris actual extra grande de dos plantas con revestimiento de piedra
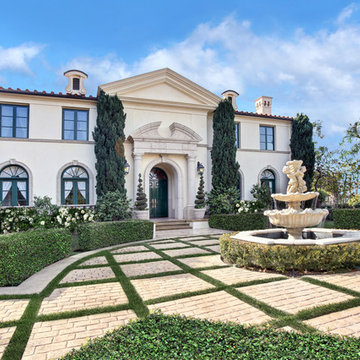
Product: Authentic Limestone for Exterior Living Spaces.
Ancient Surfaces
Contacts: (212) 461-0245
Email: Sales@ancientsurfaces.com
Website: www.AncientSurfaces.com
The design of external living spaces is known as the 'Al Fresco' design style as it is called in Italian. 'Al Fresco' translates into 'the open' or 'the cool/fresh exterior'. Customizing a fully functional outdoor kitchen, pizza oven, BBQ, fireplace or Jacuzzi pool spa all out of old reclaimed Mediterranean stone pieces is no easy task and shouldn’t be created out of the lowest common denominator of building materials such as concrete, Indian slates or Turkish travertine.
The one thing you can bet the farmhouse on is that when the entire process unravels and when your outdoor living space materializes from the architects rendering to real life, you will be guaranteed a true Mediterranean living experience if your choice of construction material was as authentic and possible to the Southern Mediterranean regions.
We believe that the coziness of your surroundings brought about by the creative usage of our antique stone elements will only amplify that authenticity.
whether you are enjoying a relaxing time soaking the sun inside one of our Jacuzzi spa stone fountains or sharing unforgettable memories with family and friends while baking your own pizzas in one of our outdoor BBQ pizza ovens, our stone designs will always evoke in most a feeling of euphoria and exultation that one only gets while being on vacation is some exotic European island surrounded with the pristine beauty of indigenous nature and ancient architecture...
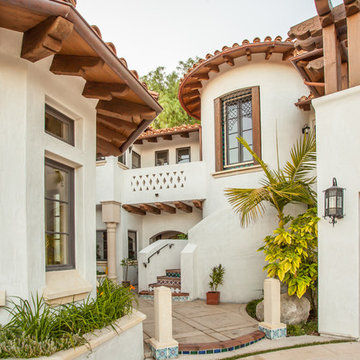
Michelle Torres-grant Photography
Imagen de fachada de casa blanca mediterránea extra grande de dos plantas con revestimiento de estuco, tejado a dos aguas y tejado de teja de barro
Imagen de fachada de casa blanca mediterránea extra grande de dos plantas con revestimiento de estuco, tejado a dos aguas y tejado de teja de barro
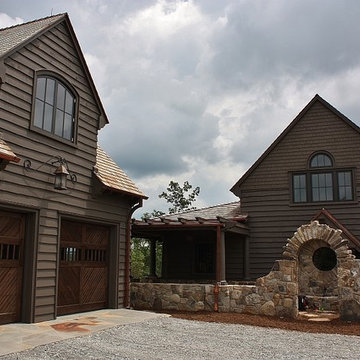
A charming Shingle style cottage perched atop a unique hilltop site overlooking Lake Keowee. Carefully designed to maximize the stunning views, this home is seamlessly integrated with its surroundings through an abundance of outdoor living space, including extensive porches and garden areas, a pool and terrace, a summer kitchen and arched stone veranda. On the exterior, a combination of stone, wavy edge and shingle siding are complemented by a cedar shingle roof. The interior features hand-scraped walnut floors, plaster walls, cypress cabinets, a limestone fireplace and walnut and mahogany doors. Old world details like swooping roofs, massive stone arches, and custom ironwork and lighting, help make this home special.
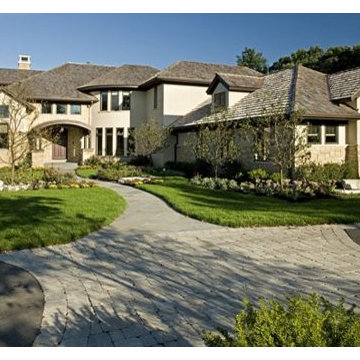
http://pickellbuilders.com. Photos by Linda Oyama Bryan
Stone and Stucco Transitional Prairie Style Home in Bannockburn. Bluestone walkway, asphalt and brussels block drive.

Kaplan Architects, AIA
Location: Redwood City, CA, USA
Front entry deck creating an inviting outdoor room for the main living area. Notice the custom walnut entry door and cedar wood siding throughout the exterior. The roof has a standing seam roof with a custom integrated gutter system.
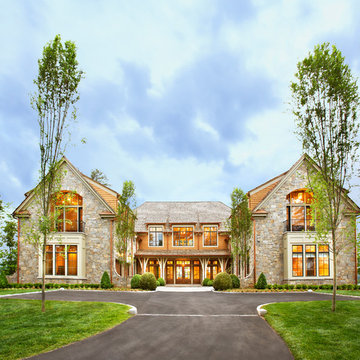
Lake Front Country Estate, designed by Tom Markalunas and built by Resort Custom Homes. Photogrpahy by Rachael Boling
Diseño de fachada clásica extra grande de dos plantas con revestimiento de piedra
Diseño de fachada clásica extra grande de dos plantas con revestimiento de piedra

white house, two story house,
Ejemplo de fachada de casa beige tradicional renovada extra grande de dos plantas con tejado a cuatro aguas, revestimiento de estuco y tejado de teja de madera
Ejemplo de fachada de casa beige tradicional renovada extra grande de dos plantas con tejado a cuatro aguas, revestimiento de estuco y tejado de teja de madera
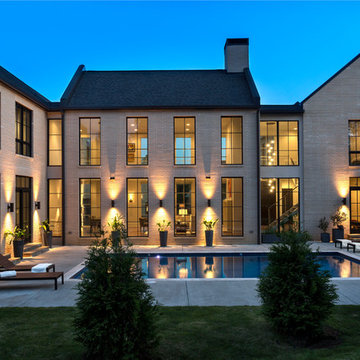
Nancy Nolan Photography
Foto de fachada de casa beige y gris clásica renovada extra grande de dos plantas con revestimiento de ladrillo, tejado a dos aguas y tejado de teja de madera
Foto de fachada de casa beige y gris clásica renovada extra grande de dos plantas con revestimiento de ladrillo, tejado a dos aguas y tejado de teja de madera
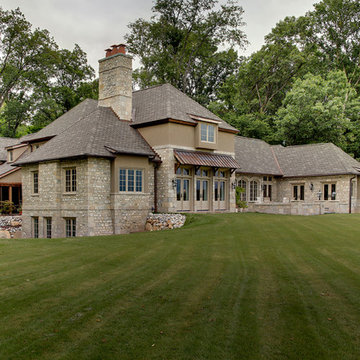
Foto de fachada de casa beige tradicional extra grande de dos plantas con revestimiento de piedra, tejado a cuatro aguas y tejado de teja de madera
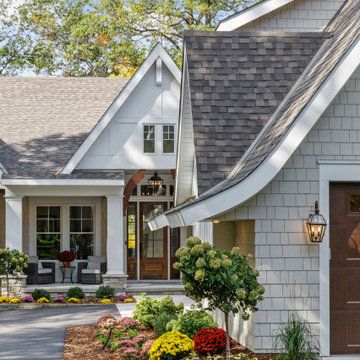
Luxury home exterior detail.
Foto de fachada de casa gris y gris clásica renovada extra grande de dos plantas con tejado de teja de madera
Foto de fachada de casa gris y gris clásica renovada extra grande de dos plantas con tejado de teja de madera

This shingle style New England home was built with the ambiance of a 19th century mountain lodge. The exterior features monumental stonework--large chimneys with handcarved granite caps—which anchor the home.
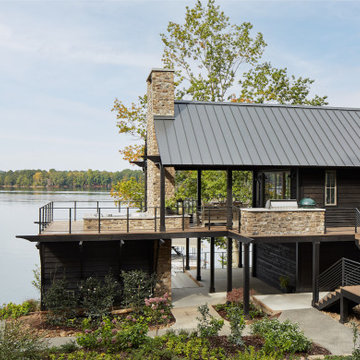
This design involved a renovation and expansion of the existing home. The result is to provide for a multi-generational legacy home. It is used as a communal spot for gathering both family and work associates for retreats. ADA compliant.
Photographer: Zeke Ruelas

Farmhouse with modern elements, large windows, and mixed materials.
Modelo de fachada de casa negra y negra de estilo de casa de campo extra grande de dos plantas con revestimiento de ladrillo, tejado a dos aguas, tejado de teja de madera y panel y listón
Modelo de fachada de casa negra y negra de estilo de casa de campo extra grande de dos plantas con revestimiento de ladrillo, tejado a dos aguas, tejado de teja de madera y panel y listón
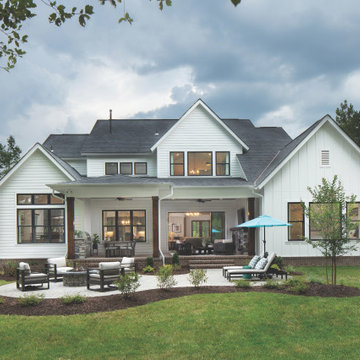
This is an example of the back porch, fire pit, and patio areas.
Modelo de fachada de casa blanca y negra campestre extra grande de dos plantas con revestimientos combinados, tejado de varios materiales y panel y listón
Modelo de fachada de casa blanca y negra campestre extra grande de dos plantas con revestimientos combinados, tejado de varios materiales y panel y listón

Our clients wanted the ultimate modern farmhouse custom dream home. They found property in the Santa Rosa Valley with an existing house on 3 ½ acres. They could envision a new home with a pool, a barn, and a place to raise horses. JRP and the clients went all in, sparing no expense. Thus, the old house was demolished and the couple’s dream home began to come to fruition.
The result is a simple, contemporary layout with ample light thanks to the open floor plan. When it comes to a modern farmhouse aesthetic, it’s all about neutral hues, wood accents, and furniture with clean lines. Every room is thoughtfully crafted with its own personality. Yet still reflects a bit of that farmhouse charm.
Their considerable-sized kitchen is a union of rustic warmth and industrial simplicity. The all-white shaker cabinetry and subway backsplash light up the room. All white everything complimented by warm wood flooring and matte black fixtures. The stunning custom Raw Urth reclaimed steel hood is also a star focal point in this gorgeous space. Not to mention the wet bar area with its unique open shelves above not one, but two integrated wine chillers. It’s also thoughtfully positioned next to the large pantry with a farmhouse style staple: a sliding barn door.
The master bathroom is relaxation at its finest. Monochromatic colors and a pop of pattern on the floor lend a fashionable look to this private retreat. Matte black finishes stand out against a stark white backsplash, complement charcoal veins in the marble looking countertop, and is cohesive with the entire look. The matte black shower units really add a dramatic finish to this luxurious large walk-in shower.
Photographer: Andrew - OpenHouse VC
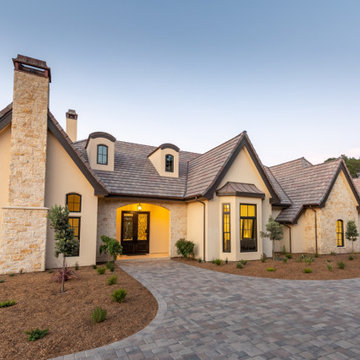
Our French Normandy-style estate nestled in the hills high above Monterey is complete. Featuring a separate one bedroom one bath carriage house and two garages for 5 cars. Multiple French doors connect to the outdoor spaces which feature a covered patio with a wood-burning fireplace and a generous tile deck!
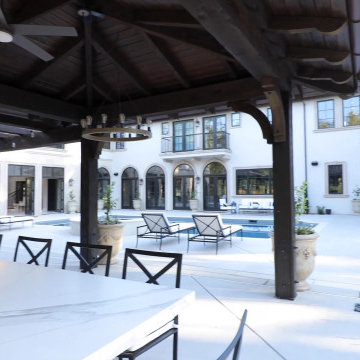
Italian Villa in Arden Oaks, Sacramento CA
Impluvium or Courtyard Design
Diseño de fachada de casa blanca y roja mediterránea extra grande de dos plantas con revestimiento de estuco, tejado a cuatro aguas y tejado de teja de barro
Diseño de fachada de casa blanca y roja mediterránea extra grande de dos plantas con revestimiento de estuco, tejado a cuatro aguas y tejado de teja de barro
16.301 ideas para fachadas de dos plantas extra grandes
7
