13.775 ideas para fachadas de dos plantas con tejado de teja de barro
Filtrar por
Presupuesto
Ordenar por:Popular hoy
121 - 140 de 13.775 fotos
Artículo 1 de 3
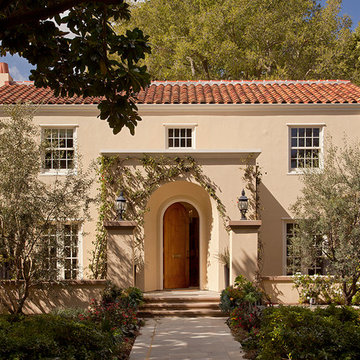
The design of this warm Silicon Valley home is a sophisticated mix of family heirlooms, custom furniture and refined fabrics. Highlights include a functional cook’s kitchen, stunning contemporary art collection and a onyx and laser cut tile master bathroom.
Photo: Matthew Millman
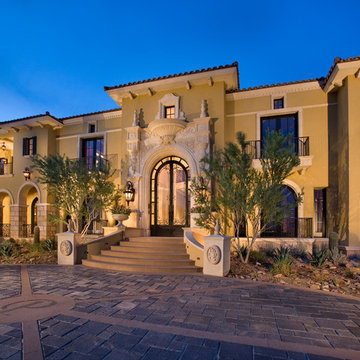
Dino Tonn
Modelo de fachada de casa beige tradicional extra grande de dos plantas con revestimiento de piedra, tejado plano y tejado de teja de barro
Modelo de fachada de casa beige tradicional extra grande de dos plantas con revestimiento de piedra, tejado plano y tejado de teja de barro

Imagen de fachada de casa azul clásica de tamaño medio de dos plantas con revestimiento de vinilo, tejado a dos aguas y tejado de teja de barro
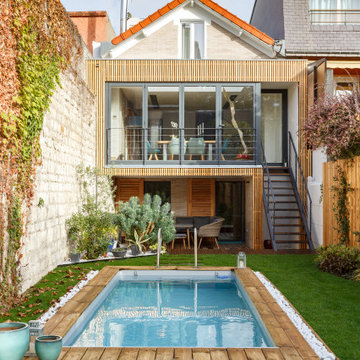
façade brique et bois, plaquette de parement
Imagen de fachada de casa beige contemporánea de tamaño medio de dos plantas con revestimiento de ladrillo, tejado a dos aguas y tejado de teja de barro
Imagen de fachada de casa beige contemporánea de tamaño medio de dos plantas con revestimiento de ladrillo, tejado a dos aguas y tejado de teja de barro

An entrance worthy of a grand Victorian Homestead.
Ejemplo de fachada de casa beige y gris tradicional renovada grande de dos plantas con tejado a cuatro aguas y tejado de teja de barro
Ejemplo de fachada de casa beige y gris tradicional renovada grande de dos plantas con tejado a cuatro aguas y tejado de teja de barro
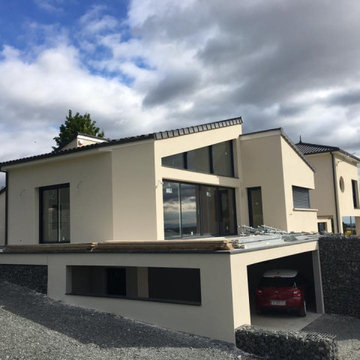
Visuel extérieurs de la maison
Diseño de fachada de casa negra minimalista grande de dos plantas con tejado a dos aguas y tejado de teja de barro
Diseño de fachada de casa negra minimalista grande de dos plantas con tejado a dos aguas y tejado de teja de barro

Diseño de fachada de casa beige y gris tradicional extra grande de dos plantas con revestimiento de piedra y tejado de teja de barro

Two story transitional style house in the desirable city of Winter Park, Florida (just north of Orlando). This white stucco house with contrasting gray tiled roof, black windows and aluminum shutters has instant curb appeal. Paver driveway and gas lit lanterns and sconces lead you through the landscaped front yard to the large pivot front door. Accent white brick adds texture and sophistication to the building's facade.
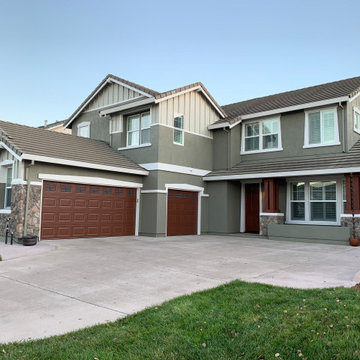
Finished Exterior Painting Project
Modelo de fachada de casa verde rural grande de dos plantas con revestimiento de estuco, tejado a dos aguas y tejado de teja de barro
Modelo de fachada de casa verde rural grande de dos plantas con revestimiento de estuco, tejado a dos aguas y tejado de teja de barro
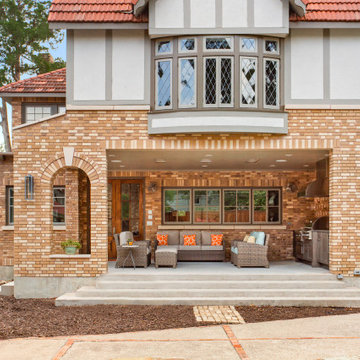
Part of an addition on the back of the home, this outdoor kitchen space is brand new to a pair of homeowners who love to entertain, cook, and most important to this space - grill. A new covered back porch makes space for an outdoor living area along with a highly functioning kitchen.
Cabinets are from NatureKast and are Weatherproof outdoor cabinets. The appliances are mostly from Blaze including a 34" Pro Grill, 30" Griddle, and 42" vent hood. The 30" Warming Drawer under the griddle is from Dacor. The sink is a Blanco Quatrus single-bowl undermount.
The other major focal point is the brick work in the outdoor kitchen and entire exterior addition. The original brick from ACME is still made today, but only in 4 of the 6 colors in that palette. We carefully demo'ed brick from the existing exterior wall to utilize on the side to blend into the existing brick, and then used new brick only on the columns and on the back face of the home. The brick screen wall behind the cooking surface was custom laid to create a special cross pattern. This allows for better air flow and lets the evening west sun come into the space.

I redesigned the blue prints for the stone entryway to give it the drama and heft that's appropriate for a home of this caliber. I widened the metal doorway to open up the view to the interior, and added the stone arch around the perimeter. I also defined the porch with a stone border in a darker hue.
Photo by Brian Gassel
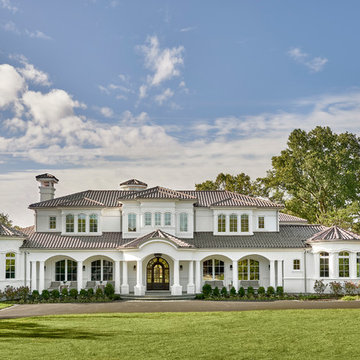
This new 15,000 sq. ft. Mediterranean style villa dubbed "Villa Blanco" with its white on white palette and clean aesthetic give it an inviting and soothing ambience.
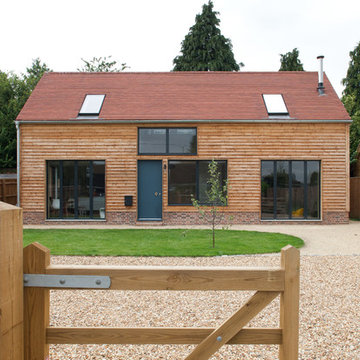
Kristen McCluskie
Modelo de fachada de casa beige nórdica de tamaño medio de dos plantas con revestimiento de madera, tejado a dos aguas y tejado de teja de barro
Modelo de fachada de casa beige nórdica de tamaño medio de dos plantas con revestimiento de madera, tejado a dos aguas y tejado de teja de barro
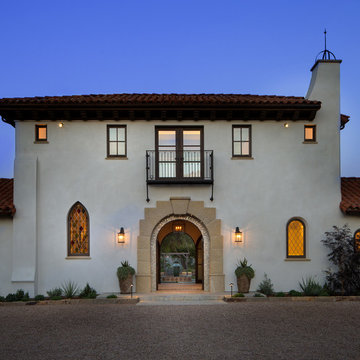
This 6000 square foot residence sits on a hilltop overlooking rolling hills and distant mountains beyond. The hacienda style home is laid out around a central courtyard. The main arched entrance opens through to the main axis of the courtyard and the hillside views. The living areas are within one space, which connects to the courtyard one side and covered outdoor living on the other through large doors. The outdoor living space has a fireplace, TV, BBQ, and amazing views over the pool. The bedroom wing ends with the master suite oriented towards the most private part of the property. A rustic car barn completes the site development.
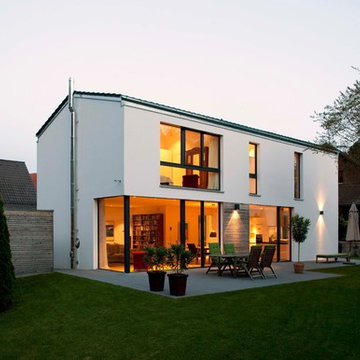
Foto: Michael Voit, Nußdorf
Imagen de fachada de casa blanca y gris contemporánea grande de dos plantas con revestimiento de estuco, tejado a dos aguas y tejado de teja de barro
Imagen de fachada de casa blanca y gris contemporánea grande de dos plantas con revestimiento de estuco, tejado a dos aguas y tejado de teja de barro
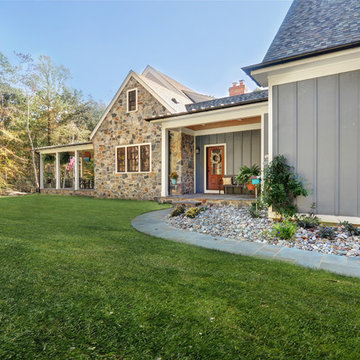
Ejemplo de fachada de casa azul clásica renovada grande de dos plantas con revestimientos combinados, tejado de teja de barro y tejado a dos aguas
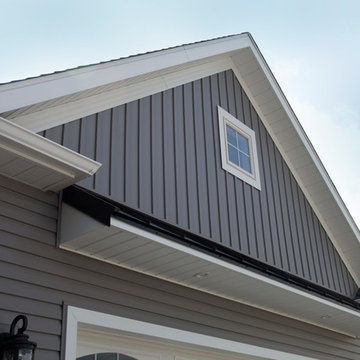
Cedar Peaks vinyl siding is offered in 24 attractive colors and several styles, including double lap, double Dutchlap, Board ' Batten and beaded. The natural patina finish is artfully crafted to present the custom look of natural cedar wood without the disadvantages of wood. All of ProVia's siding, like Cedar Peaks, requires NO painting or caulking but simply occasional cleaning with mild soapy water. Unlike fiber cement siding, which requires frequent painting and caulking, and wood siding, which requires frequent painting and staining, our exterior cladding product is virtually maintenance-free.
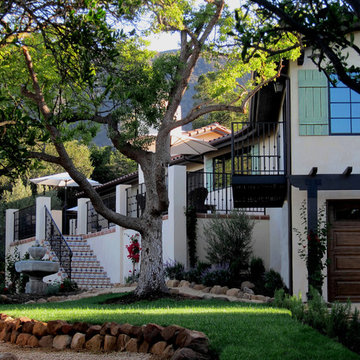
Design Consultant Jeff Doubét is the author of Creating Spanish Style Homes: Before & After – Techniques – Designs – Insights. The 240 page “Design Consultation in a Book” is now available. Please visit SantaBarbaraHomeDesigner.com for more info.
Jeff Doubét specializes in Santa Barbara style home and landscape designs. To learn more info about the variety of custom design services I offer, please visit SantaBarbaraHomeDesigner.com
Jeff Doubét is the Founder of Santa Barbara Home Design - a design studio based in Santa Barbara, California USA.
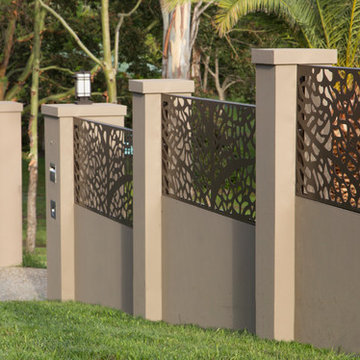
Col Gibbs
Foto de fachada de casa multicolor de estilo de casa de campo grande de dos plantas con revestimientos combinados, tejado a cuatro aguas y tejado de teja de barro
Foto de fachada de casa multicolor de estilo de casa de campo grande de dos plantas con revestimientos combinados, tejado a cuatro aguas y tejado de teja de barro
The exterior of this 3000 sf home features a low pitch roof with triangular columns on a stone base, adding interest to the expansive porch. The use of natural materials and bountiful windows gives this modern interpretation of craftsman style home an organic feel. Inside the rooms flow into one another, providing a timeless feel to the home.
The high level of detailing throughout this home is designed to increase functionality with useful features such as built in cabinetry, coffered ceilings and custom mill work. Examples can be seen everywhere, including upstairs in the large master suite which includes a soaking tub that has a two-sided fireplace which can be seen from both the bedroom and bathroom and provides both beauty and purpose.
13.775 ideas para fachadas de dos plantas con tejado de teja de barro
7