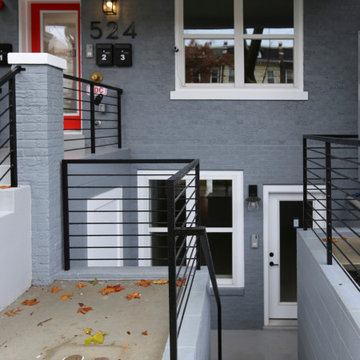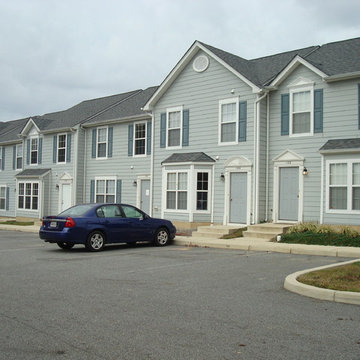328 ideas para fachadas de casas pareadas
Filtrar por
Presupuesto
Ordenar por:Popular hoy
81 - 100 de 328 fotos
Artículo 1 de 3
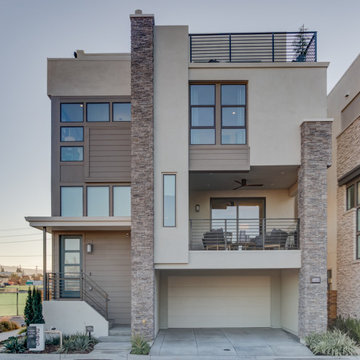
Nuevo in Santa Clara offers 41 E-States (4-story single-family homes), 114 E-Towns (3-4-story townhomes), and 176 Terraces (2-3-story townhomes) with up to 4 bedrooms and up to approximately 2,990 square feet.
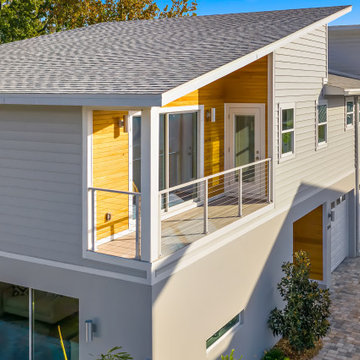
4 Luxury Modern Townhomes built for a real estate investor.
Imagen de fachada de casa pareada gris contemporánea de tamaño medio de dos plantas con revestimientos combinados, tejado a dos aguas y tejado de teja de madera
Imagen de fachada de casa pareada gris contemporánea de tamaño medio de dos plantas con revestimientos combinados, tejado a dos aguas y tejado de teja de madera
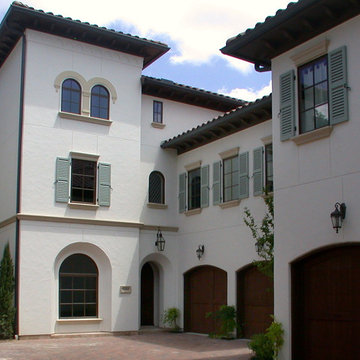
Ejemplo de fachada de casa pareada mediterránea de tres plantas con revestimiento de estuco y tejado de teja de barro
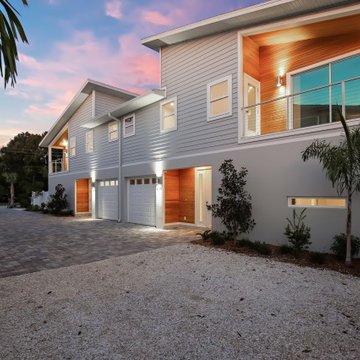
4 Luxury Modern Townhomes built for a real estate investor.
Modelo de fachada de casa pareada gris minimalista de tamaño medio de dos plantas con revestimientos combinados, tejado a dos aguas y tejado de teja de madera
Modelo de fachada de casa pareada gris minimalista de tamaño medio de dos plantas con revestimientos combinados, tejado a dos aguas y tejado de teja de madera
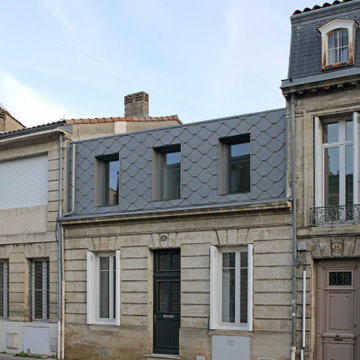
Imagen de fachada de casa pareada gris contemporánea de tamaño medio de dos plantas con revestimiento de metal, tejado a dos aguas y tejado de teja de barro
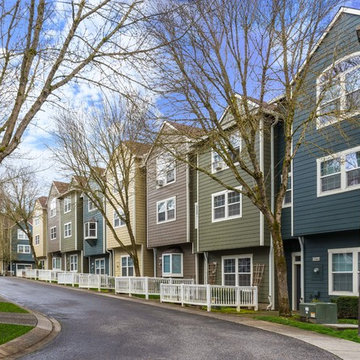
Have you ever seen condos with so many versions of pale beige your eyes glazed over? Waterford Condominiums used to be just that. Now it feels like a neighborhood with deep, rich colors that bring personality and a sense of place. ColorMoxie worked with the HOA board for several months to develop this timeless palette with wide appeal.
Photo credit: Caleb Vandermeer Photo
Extensive Exterior Rehab by Lifetime Exteriors
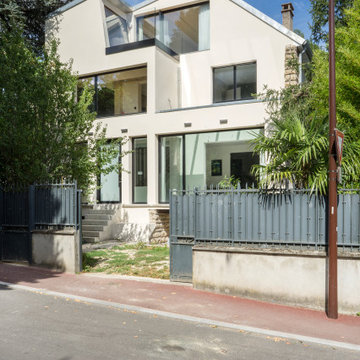
Ejemplo de fachada de casa pareada blanca y gris contemporánea de dos plantas
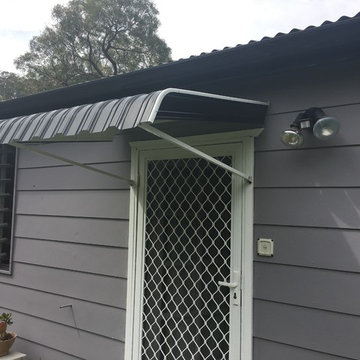
Ejemplo de fachada de casa pareada contemporánea de una planta con revestimiento de madera
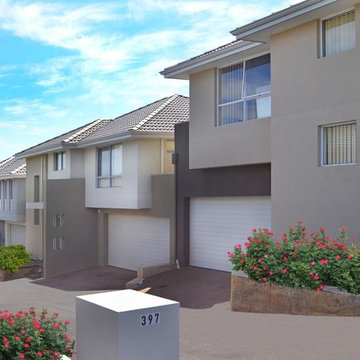
Foto de fachada de casa pareada gris moderna extra grande de dos plantas con revestimiento de hormigón, tejado a cuatro aguas y tejado de teja de barro
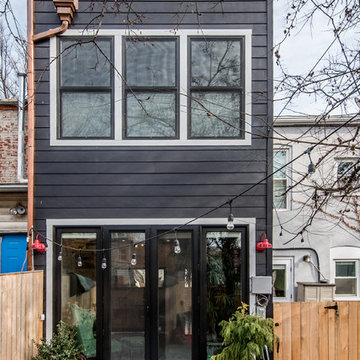
The rear of the row house open to the patio.
A complete restoration and addition bump up to this row house in Washington, DC. has left it simply gorgeous. When we started there were studs and sub floors. This is a project that we're delighted with the turnout.
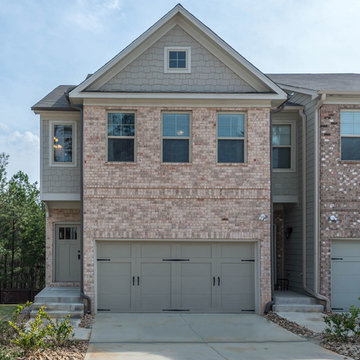
Diseño de fachada de casa pareada clásica renovada de tamaño medio de dos plantas con revestimientos combinados, tejado a dos aguas y tejado de teja de madera

Streetfront facade of this 3 unit development
Ejemplo de fachada de casa pareada negra y negra actual de tamaño medio de dos plantas con revestimientos combinados, tejado a cuatro aguas y tejado de metal
Ejemplo de fachada de casa pareada negra y negra actual de tamaño medio de dos plantas con revestimientos combinados, tejado a cuatro aguas y tejado de metal
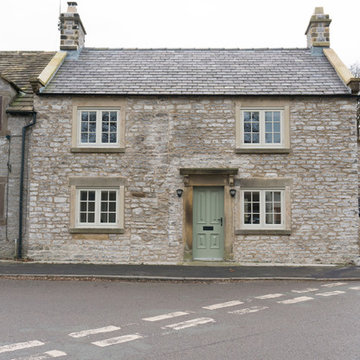
View of main entrance into renovated cottage
Diseño de fachada de casa pareada tradicional de tamaño medio de dos plantas con revestimiento de piedra, tejado a dos aguas y tejado de teja de barro
Diseño de fachada de casa pareada tradicional de tamaño medio de dos plantas con revestimiento de piedra, tejado a dos aguas y tejado de teja de barro
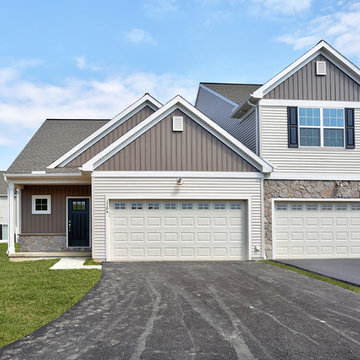
This end-of-row model townhome and sales center for Hanbury Court , includes a 2-car garage with mudroom entry complete with built-in bench. Hardwood flooring in the foyer extends to the dining room, powder room, kitchen, and mudroom entry. The open kitchen features attractive cabinetry, granite countertops, and stainless steel appliances. Off of the kitchen is the spacious family room with cozy gas fireplace and access to deck and backyard. The first floor owner’s suite with elegant tray ceiling features a private bathroom with large closet, cultured marble double bowl vanity, and 5’ tile shower. On the second floor there is an additional bedroom, full bathroom, and large recreation space.
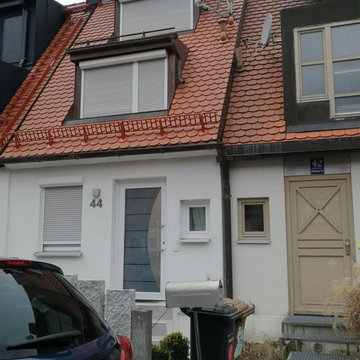
Ejemplo de fachada de casa pareada blanca actual pequeña de tres plantas con revestimiento de estuco, tejado a dos aguas y tejado de teja de barro
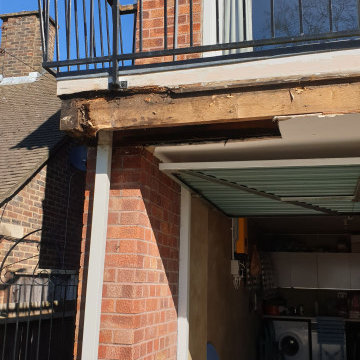
Exterior work consisting of garage door fully stripped and sprayed to the finest finish with new wood waterproof system and balcony handrail bleached and varnished.
https://midecor.co.uk/door-painting-services-in-putney/
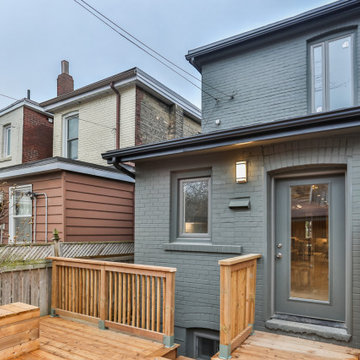
custom made windows and doors, custom made deck with benches
Modelo de fachada de casa pareada gris moderna de tamaño medio de dos plantas con revestimiento de ladrillo, tejado a dos aguas y tejado de teja de madera
Modelo de fachada de casa pareada gris moderna de tamaño medio de dos plantas con revestimiento de ladrillo, tejado a dos aguas y tejado de teja de madera
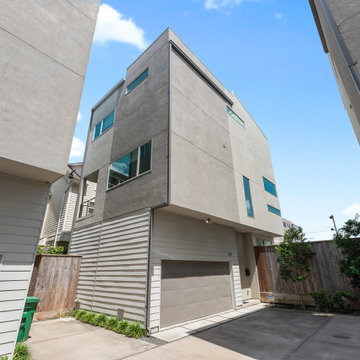
Private location at the end of the development, this freestanding 3/3.5 features tons of natural light and great floorplan for entertaining. First floor bedroom or office includes sliding doors to private patio. Second floor living area includes incredible chef's kitchen with eat-in island, abundance of cabinetry and Stainless Steel Appliances. Kitchen opens to dining and living room with stylish light fixture and gorgeous hardwoods throughout. Note the numerous windows & warm, natural light, along with second floor private balcony. Third floor features guest suite with private bath along with sizable primary suite with large double vanity bathroom and tons of closet space. Fourth floor is the real showstopper with panoramic views of the city and downtown... absolutely breathtaking! Close to amazing retail, restaurants, bike trail and everything the city has to offer.
328 ideas para fachadas de casas pareadas
5
