327 ideas para fachadas de casas pareadas
Filtrar por
Presupuesto
Ordenar por:Popular hoy
1 - 20 de 327 fotos
Artículo 1 de 3

Paul Craig
Modelo de fachada de casa pareada negra contemporánea de tamaño medio con revestimiento de metal
Modelo de fachada de casa pareada negra contemporánea de tamaño medio con revestimiento de metal
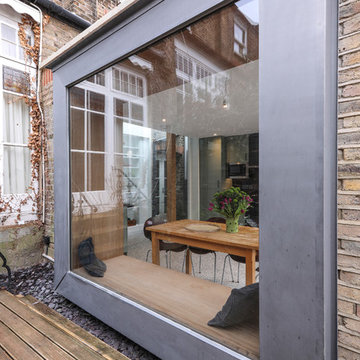
Alex Maguire Photography
One of the nicest thing that can happen as an architect is that a client returns to you because they enjoyed working with us so much the first time round. Having worked on the bathroom in 2016 we were recently asked to look at the kitchen and to advice as to how we could extend into the garden without completely invading the space. We wanted to be able to "sit in the kitchen and still be sitting in the garden".
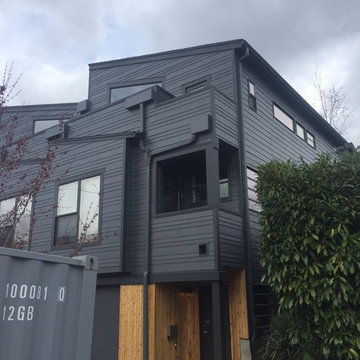
Foto de fachada de casa pareada gris minimalista de tamaño medio de dos plantas con revestimiento de aglomerado de cemento, tejado de un solo tendido y tejado de teja de madera
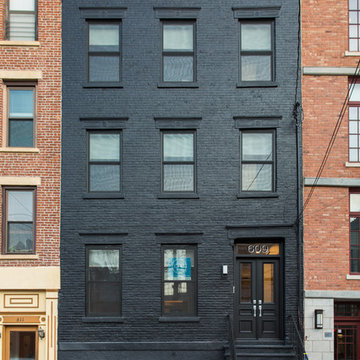
When this non-descript three-story brick row house was purchased by the client, it was stripped completely bare. The owner sought to add additional space, which was achieved by extending the rear of the home by a full 16 feet on the parlor, second and third levels. This not only provided roomier living spaces indoors, it created the opportunity to outfit each reconfigured floor with identical balconies. These outcroppings, finished with matte black railings and full NanaWall folding glass doors, provide the ideal outdoor space for relaxing and entertaining, while creating a harmonious uniformity to the rear façade.
A Grand ARDA for Renovation Design goes to
Dixon Projects
Design: Dixon Projects
From: New York, New York
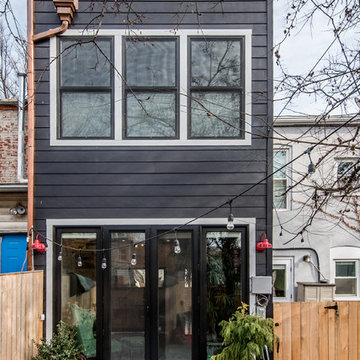
The rear of the row house open to the patio.
A complete restoration and addition bump up to this row house in Washington, DC. has left it simply gorgeous. When we started there were studs and sub floors. This is a project that we're delighted with the turnout.
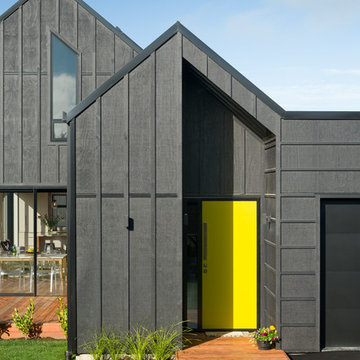
View from the street.
Diseño de fachada de casa pareada negra marinera pequeña de dos plantas con revestimiento de madera, tejado a dos aguas y tejado de metal
Diseño de fachada de casa pareada negra marinera pequeña de dos plantas con revestimiento de madera, tejado a dos aguas y tejado de metal
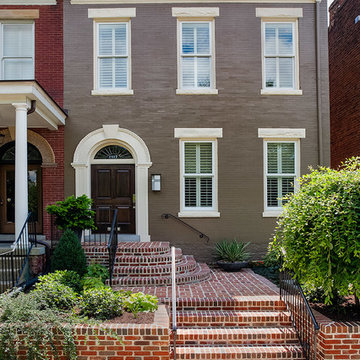
Imagen de fachada de casa pareada gris tradicional de tres plantas con tejado a cuatro aguas, tejado de teja de barro y escaleras
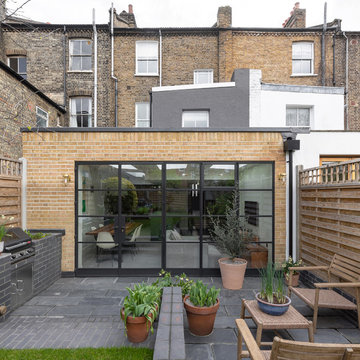
Peter Landers
Diseño de fachada de casa pareada beige actual de tamaño medio de una planta con revestimiento de ladrillo, tejado plano y tejado de varios materiales
Diseño de fachada de casa pareada beige actual de tamaño medio de una planta con revestimiento de ladrillo, tejado plano y tejado de varios materiales
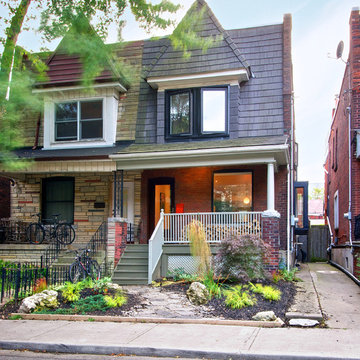
Photo: Andrew Snow © 2013 Houzz
Modelo de fachada de casa pareada bohemia pequeña
Modelo de fachada de casa pareada bohemia pequeña
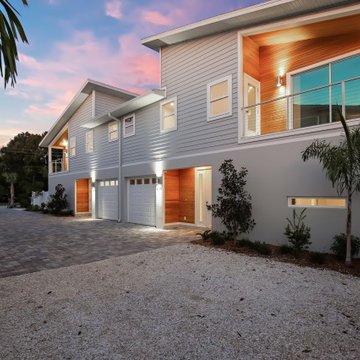
4 Luxury Modern Townhomes built for a real estate investor.
Modelo de fachada de casa pareada gris minimalista de tamaño medio de dos plantas con revestimientos combinados, tejado a dos aguas y tejado de teja de madera
Modelo de fachada de casa pareada gris minimalista de tamaño medio de dos plantas con revestimientos combinados, tejado a dos aguas y tejado de teja de madera

At this front exterior, I had to burn all external coating from the ladders due to paint failure. New paint and coating were applied by brush and roll in the white gloss system.
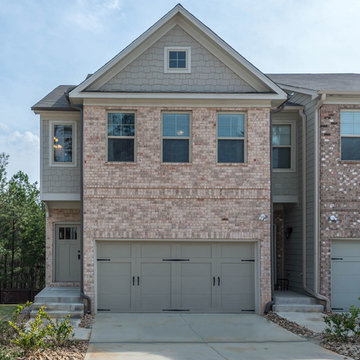
Diseño de fachada de casa pareada clásica renovada de tamaño medio de dos plantas con revestimientos combinados, tejado a dos aguas y tejado de teja de madera
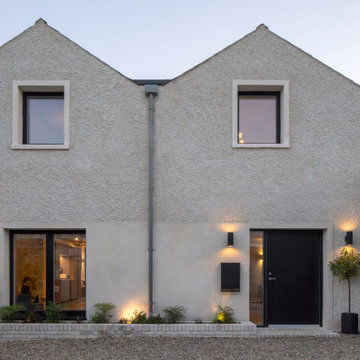
Foto de fachada de casa pareada blanca y negra contemporánea de tamaño medio de dos plantas con revestimiento de estuco, tejado a dos aguas y tejado de teja de barro

The project includes 8 townhouses (that are independently owned as single family homes), developed as 4 individual buildings. Each house has 4 stories, including a large deck off a family room on the fourth floor featuring commanding views of the city and mountains beyond
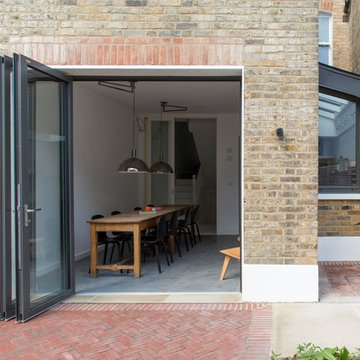
Small side extension made of anthracite zinc and reclaimed brickwork. All construction work Tatham and Gallagher Limited
Rear garden - red cedar fencing and dutch red bricks in herringbone pattern mixed with york stone work slabs
Garden designed by Stephen Grover
Photos by Adam Luszniak

Foto de fachada de casa pareada gris actual de tamaño medio de tres plantas con revestimiento de madera, tejado plano y escaleras
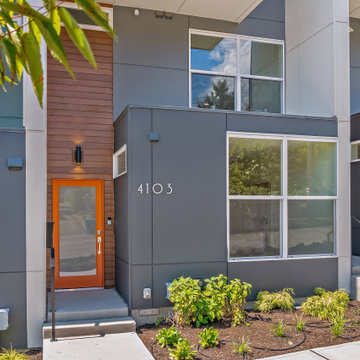
Exterior of 5 rowhouse / townhouses available in Fremont neighborhood of Seattle
Imagen de fachada de casa pareada gris minimalista de tamaño medio de tres plantas con revestimientos combinados y tejado plano
Imagen de fachada de casa pareada gris minimalista de tamaño medio de tres plantas con revestimientos combinados y tejado plano
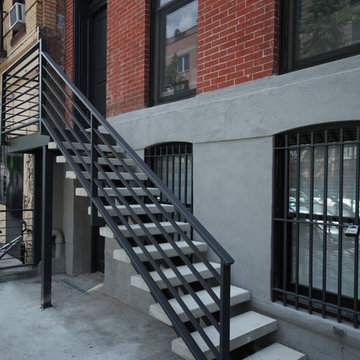
Ejemplo de fachada de casa pareada multicolor actual de tres plantas con revestimiento de ladrillo y tejado plano

Modelo de fachada de casa pareada negra y roja minimalista de tamaño medio con revestimiento de estuco, tejado a dos aguas y tejado de teja de barro
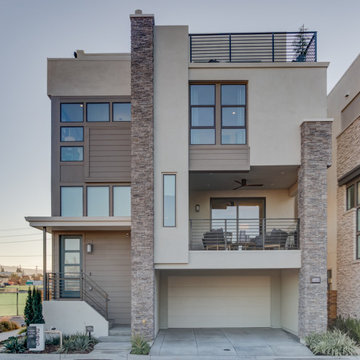
Nuevo in Santa Clara offers 41 E-States (4-story single-family homes), 114 E-Towns (3-4-story townhomes), and 176 Terraces (2-3-story townhomes) with up to 4 bedrooms and up to approximately 2,990 square feet.
327 ideas para fachadas de casas pareadas
1