949 ideas para fachadas de casas pareadas con tejado de teja de barro
Filtrar por
Presupuesto
Ordenar por:Popular hoy
81 - 100 de 949 fotos
Artículo 1 de 3
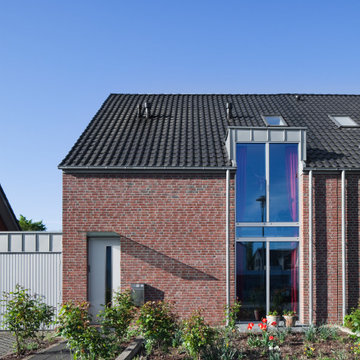
Modelo de fachada de casa pareada marrón contemporánea de tamaño medio de dos plantas con revestimiento de ladrillo, tejado a dos aguas y tejado de teja de barro
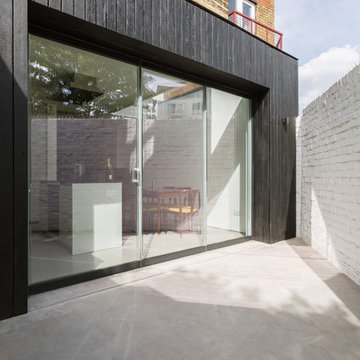
Shou Sugi Ban black charred larch boards provide the outer skin of this extension to an existing rear closet wing. The charred texture of the cladding was chosen to complement the traditional London Stock brick on the rear facade. This is capped by a custom folded metal shadow trim. As part of the drainage design, to avoid the need to accommodate internal pipework the existing rain water pipe was rerouted and hidden behind the parapet.
Frameless glass doors supplied and installed by FGC: www.fgc.co.uk
Photos taken by Radu Palicia, London based photographer
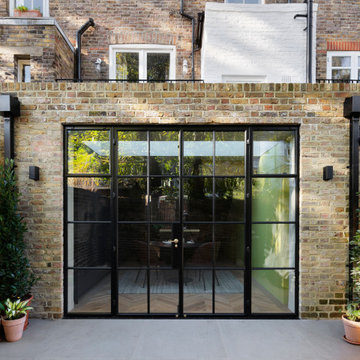
The renovation and rear extension to a lower ground floor of a 4 storey Victorian Terraced house in Hampstead Conservation Area.
Imagen de fachada de casa pareada negra moderna pequeña de una planta con revestimiento de ladrillo, tejado a dos aguas y tejado de teja de barro
Imagen de fachada de casa pareada negra moderna pequeña de una planta con revestimiento de ladrillo, tejado a dos aguas y tejado de teja de barro
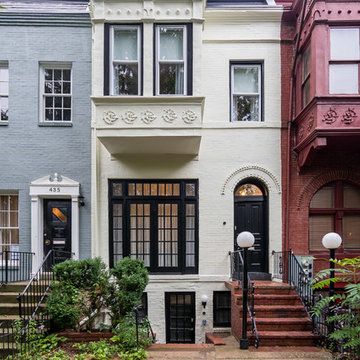
HDBros
Ejemplo de fachada de casa pareada beige clásica de tamaño medio de tres plantas con revestimiento de ladrillo, tejado plano y tejado de teja de barro
Ejemplo de fachada de casa pareada beige clásica de tamaño medio de tres plantas con revestimiento de ladrillo, tejado plano y tejado de teja de barro
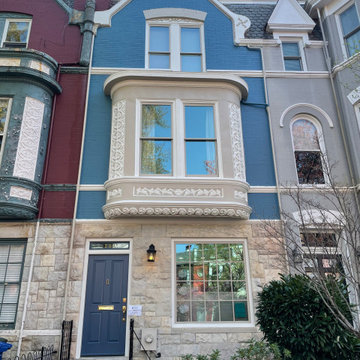
The clients indicated the existing colors were too heavy, "not them", and not "Capitol Hill". To carry the stone color of the first floor all the way up, that same color in paint was used for the second floor box bay window, and for the eyebrow arch above the third story window, as well as inside the carving above the third story window. With the rakeboards just below the roofline also lightened up, the stone color was use on the small raised accent "x" to the right side at the roofline. The carving on the box bay was detailed in only one color this time, the same white which was used for the window frames and door frame, creating an effect similar to white wrought iron. There are many wrought iron details on Capitol Hill in Washington DC. The meter box on the first floor was painted to blend into the stone, important when it was so close to the front door. The front door was painted a deeper blue that the upper stories. Lastly the wrought iron railings were also de-rusted and repainted. All work was expertly done by Tech Painting. Photography by Brendan Narod, of Bob Narod, Photographer, LLC.
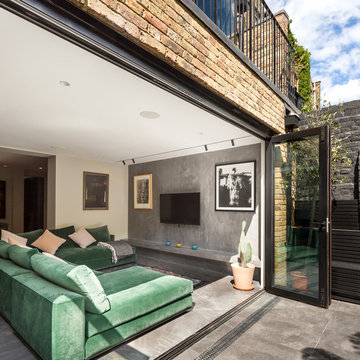
Peter Landers Photography
Diseño de fachada de casa pareada amarilla contemporánea grande de tres plantas con revestimiento de ladrillo, tejado a dos aguas y tejado de teja de barro
Diseño de fachada de casa pareada amarilla contemporánea grande de tres plantas con revestimiento de ladrillo, tejado a dos aguas y tejado de teja de barro
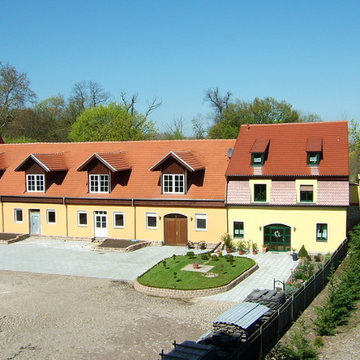
Foto de fachada de casa pareada amarilla contemporánea grande de dos plantas con revestimiento de estuco, tejado a dos aguas y tejado de teja de barro
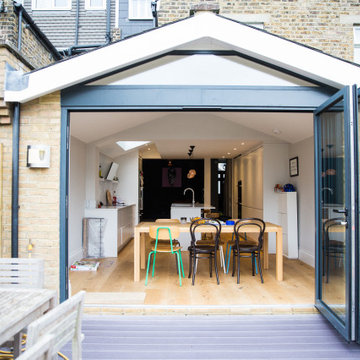
Photography Credit: Pippa Wilson Photograpgy
Looking outdoors back intwards the kitchen / snug conversion. A-frame extension with folding sliding doors, gives this family a light modern airy space to live.
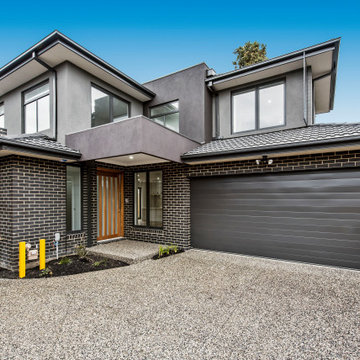
Three luxury townhouses built by Aykon Homes at Bridget St, Glen Waverley. Pictured is the facade of the third double storey townhouse, in elegant chocolate brown bricks with the top level and finishings rendered in grey.
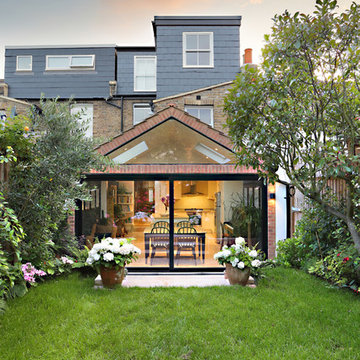
Fine House Photography
Imagen de fachada de casa pareada multicolor ecléctica de tamaño medio de tres plantas con revestimiento de ladrillo, tejado a dos aguas y tejado de teja de barro
Imagen de fachada de casa pareada multicolor ecléctica de tamaño medio de tres plantas con revestimiento de ladrillo, tejado a dos aguas y tejado de teja de barro
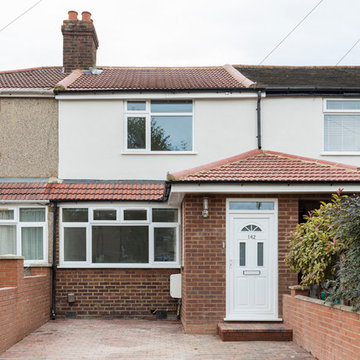
Full house refurbishment with rear extension for rental purposes, boasting new kitchen with build-in appliances, entirely renovated bathrooms, fully refurbished bedrooms and communal areas including rear patio and front drive way. Entire property is bright and clean and has been let during the works!
Chris Snook
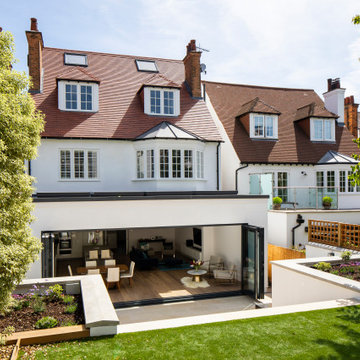
Foto de fachada de casa pareada blanca actual grande de tres plantas con tejado a dos aguas y tejado de teja de barro
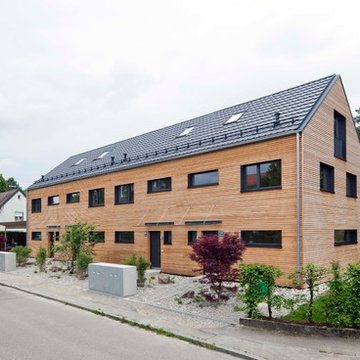
Foto: Michael Voit, Nußdorf
Diseño de fachada de casa pareada marrón y gris actual de tres plantas con revestimiento de madera, tejado a dos aguas, tejado de teja de barro y tablilla
Diseño de fachada de casa pareada marrón y gris actual de tres plantas con revestimiento de madera, tejado a dos aguas, tejado de teja de barro y tablilla
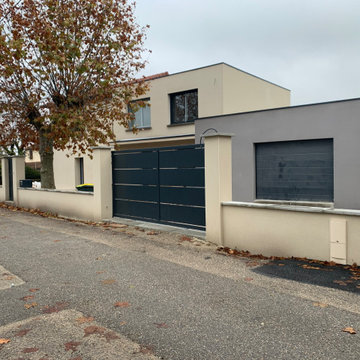
Création d'une extension de maison en rupture avec la partie existante. De beaux volumes sont présents tout au long du parcours intérieur de la maison et permettent une belle luminosité dans la maison.

Full front exterior restoration, from windows to door !! With all dust free sanding system, hand painted High Gloss Front door by www.midecor.co.uk
Modelo de fachada de casa pareada gris y negra tradicional de tamaño medio de dos plantas con revestimiento de ladrillo, tejado a dos aguas y tejado de teja de barro
Modelo de fachada de casa pareada gris y negra tradicional de tamaño medio de dos plantas con revestimiento de ladrillo, tejado a dos aguas y tejado de teja de barro
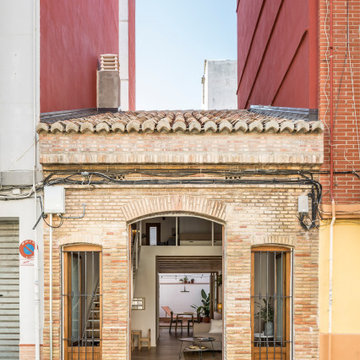
Fachada y elementos de la fachada recuperados.
Diseño de fachada de casa pareada marrón y marrón mediterránea pequeña de una planta con revestimiento de ladrillo, tejado a dos aguas y tejado de teja de barro
Diseño de fachada de casa pareada marrón y marrón mediterránea pequeña de una planta con revestimiento de ladrillo, tejado a dos aguas y tejado de teja de barro
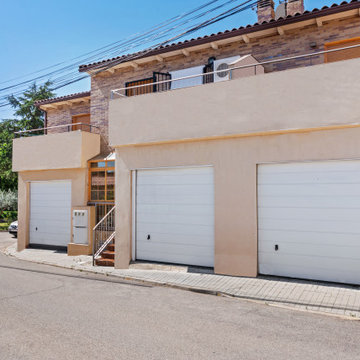
Suministro y colocación de ladrillo visto marrón destonificado tipo clinker. Incluso juntas con pasta de cemento hidrófugo. Enfoscado en mortero monocapa color beige, sobre ladrillo tosco. Cerrajería en negro forja y aluminio lacado en pino nudo. Puerta basculante mecanizada en garaje. Puerta de entrada a vivienda acorazada.

Gorgeously small rear extension to house artists den with pitched roof and bespoke hardwood industrial style window and french doors.
Internally finished with natural stone flooring, painted brick walls, industrial style wash basin, desk, shelves and sash windows to kitchen area.
Chris Snook
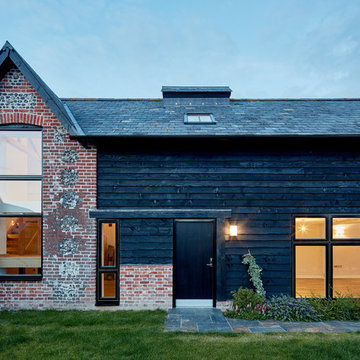
Plot 6
Infinite 3D
Modelo de fachada de casa pareada contemporánea grande de dos plantas con tejado a dos aguas y tejado de teja de barro
Modelo de fachada de casa pareada contemporánea grande de dos plantas con tejado a dos aguas y tejado de teja de barro
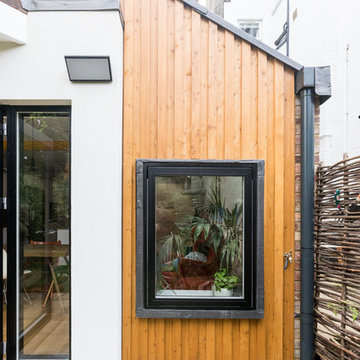
This clever, modest extension brings space and light into the rear half of the ground floor.
Imagen de fachada de casa pareada contemporánea de tamaño medio de tres plantas con revestimiento de madera, tejado a dos aguas y tejado de teja de barro
Imagen de fachada de casa pareada contemporánea de tamaño medio de tres plantas con revestimiento de madera, tejado a dos aguas y tejado de teja de barro
949 ideas para fachadas de casas pareadas con tejado de teja de barro
5