36.492 ideas para fachadas de casas beigeS
Filtrar por
Presupuesto
Ordenar por:Popular hoy
1 - 20 de 36.492 fotos
Artículo 1 de 3
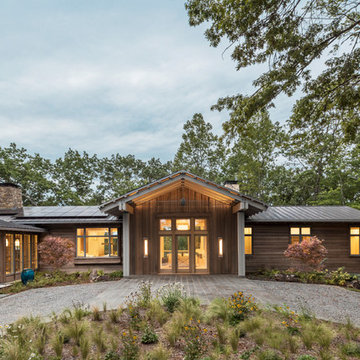
This light-filled modern farmhouse in Mill Spring, North Carolina serves as a relaxing refuge for its owners. The home is tucked in the countryside on a horse farm with rolling pastures and beautiful mountain landscape. Our clients wanted a home that would be cozy for them and their dogs but could also maintain a comfortable feel when hosting extended family and friends.
Photography by Todd Crawford.
Quartz countertops and back splash from Icon Stone + Tile.
Design and built by Trickle Creek Designer Homes
Icon Stone + Tile
521 36th Avenue Calgary AB Canada
403.532.3383 iconstonetile.com

Ariana with ANM Photograhy
Diseño de fachada de casa beige de estilo americano grande de una planta con revestimientos combinados, tejado a la holandesa y tejado de teja de madera
Diseño de fachada de casa beige de estilo americano grande de una planta con revestimientos combinados, tejado a la holandesa y tejado de teja de madera
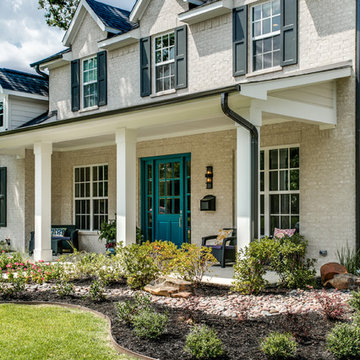
Modelo de fachada de casa beige clásica grande de dos plantas con revestimiento de ladrillo, tejado a dos aguas y tejado de teja de madera

Modelo de fachada de casa beige mediterránea grande de una planta con revestimientos combinados, tejado a dos aguas y tejado de teja de madera
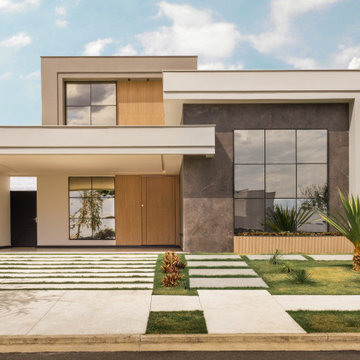
Welcome to DreamCoast Builders, your premier destination for home transformations in Tampa's 33756 area. Specializing in remodeling, custom homes, and home additions, we turn your dreams into reality. From innovative remodeling and interior ideas to meticulous general contracting services, our team is dedicated to bringing your vision to life. Experience the luxury of modern living with our custom-designed homes, featuring glass windows, lush landscaping, and elegant tile floors. Whether you're envisioning a cozy balcony retreat or a sprawling mansion, we're here to make it a reality. Trust DreamCoast Builders for all your home transformation needs
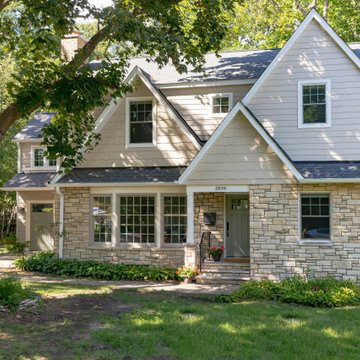
Modelo de fachada de casa beige y gris tradicional renovada de tamaño medio de dos plantas con revestimientos combinados, tejado a dos aguas, tejado de teja de madera y teja
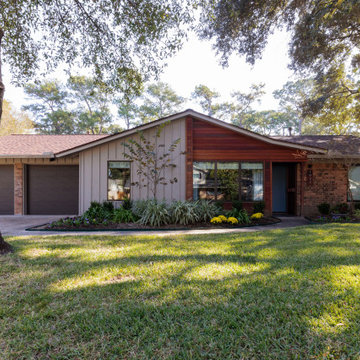
Modelo de fachada de casa beige vintage de una planta con revestimiento de ladrillo y panel y listón
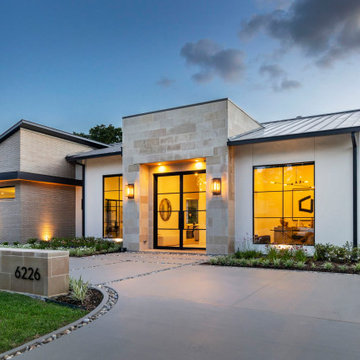
Diseño de fachada de casa beige y negra minimalista grande de una planta con revestimiento de ladrillo, tejado a cuatro aguas y tejado de metal
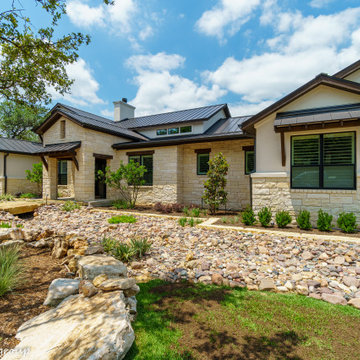
Front Elevation
Imagen de fachada de casa beige y marrón contemporánea grande de dos plantas con revestimiento de piedra, tejado a dos aguas y tejado de varios materiales
Imagen de fachada de casa beige y marrón contemporánea grande de dos plantas con revestimiento de piedra, tejado a dos aguas y tejado de varios materiales
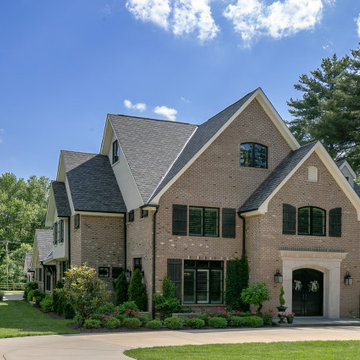
Our architecture team was proud to design this traditional, cottage inspired home that is tucked within a developed residential location in St. Louis County. The main levels account for 6097 Sq Ft and an additional 1300 Sq Ft was reserved for the lower level. The homeowner requested a unique design that would provide backyard privacy from the street and an open floor plan in public spaces, but privacy in the master suite.
Challenges of this home design included a narrow corner lot build site, building height restrictions and corner lot setback restrictions. The floorplan design was tailored to this corner lot and oriented to take full advantage of southern sun in the rear courtyard and pool terrace area.
There are many notable spaces and visual design elements of this custom 5 bedroom, 5 bathroom brick cottage home. A mostly brick exterior with cut stone entry surround and entry terrace gardens helps create a cozy feel even before entering the home. Special spaces like a covered outdoor lanai, private southern terrace and second floor study nook create a pleasurable every-day living environment. For indoor entertainment, a lower level rec room, gallery, bar, lounge, and media room were also planned.
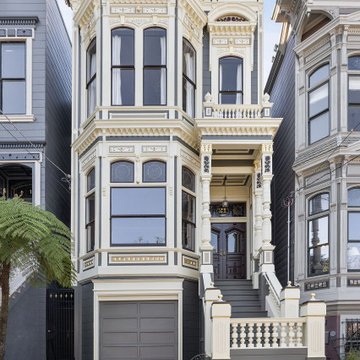
CLIENT GOALS
This spectacular Victorian was built in 1890 for Joseph Budde, an inventor, patent holder, and major manufacturer of the flush toilet. Through its more than 130-year life, this home evolved with the many incarnations of the Haight District. The most significant was the street modification that made way for the Haight Street railway line in the early 1920s. At that time, streets and sidewalks widened, causing the straight-line, two-story staircase to take a turn.
In the 1920s, stucco and terrazzo were considered modern and low-maintenance materials and were often used to replace the handmade residential carpentry that would have graced this spectacular staircase. Sometime during the 1990s, the entire entry door assembly was removed and replaced with another “modern” solution. Our clients challenged Centoni to recreate the original staircase and entry.
OUR DESIGN SOLUTION
Through a partnership with local artisans and support from San Francisco Historical Planners, team Centoni sourced information from the public library that included original photographs, writings on Cranston and Keenan, and the history of the Haight. Though no specific photo has yet to be sourced, we are confident the design choices are in the spirit of the original and are based on remnants of the original porch discovered under the 1920s stucco.
Through this journey, the staircase foundation was reengineered, the staircase designed and built, the original entry doors recreated, the stained glass transom created (including replication of the original hand-painted bird-theme rondels, many rotted decorated elements hand-carved, new and historic lighting installed, and a new iron handrail designed and fabricated.

Front Elevation
Modelo de fachada de casa beige y negra de tamaño medio de dos plantas con revestimiento de madera, tejado a cuatro aguas, tejado de teja de madera y teja
Modelo de fachada de casa beige y negra de tamaño medio de dos plantas con revestimiento de madera, tejado a cuatro aguas, tejado de teja de madera y teja
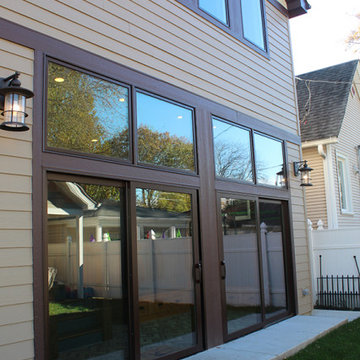
Imagen de fachada de casa beige y marrón de estilo americano de tamaño medio de dos plantas con revestimientos combinados, tejado a cuatro aguas y tejado de teja de madera

Diseño de fachada de casa beige marinera de dos plantas con revestimiento de madera, tejado a dos aguas y tejado de metal
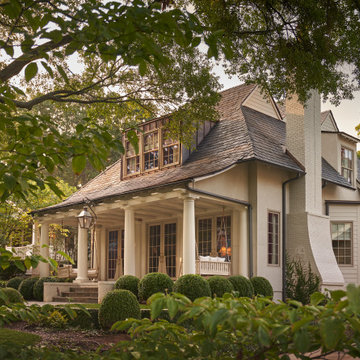
Ejemplo de fachada de casa beige tradicional renovada de dos plantas con tejado a cuatro aguas y tejado de teja de madera
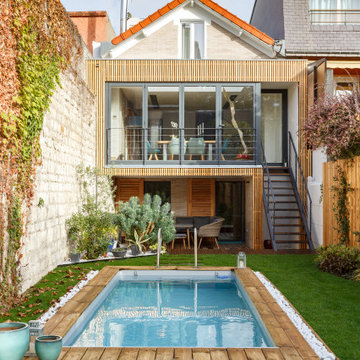
façade brique et bois, plaquette de parement
Imagen de fachada de casa beige contemporánea de tamaño medio de dos plantas con revestimiento de ladrillo, tejado a dos aguas y tejado de teja de barro
Imagen de fachada de casa beige contemporánea de tamaño medio de dos plantas con revestimiento de ladrillo, tejado a dos aguas y tejado de teja de barro
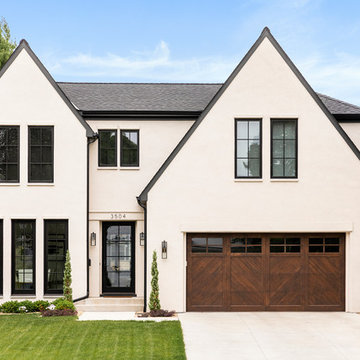
Diseño de fachada de casa beige tradicional renovada grande de dos plantas con revestimiento de estuco, tejado a dos aguas y tejado de teja de madera
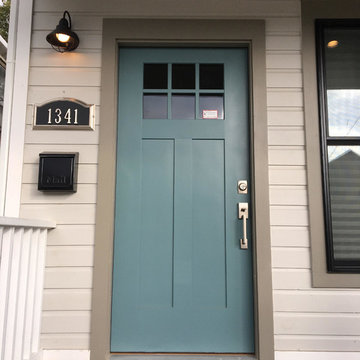
Imagen de fachada de casa beige de estilo de casa de campo de tamaño medio con revestimiento de vinilo
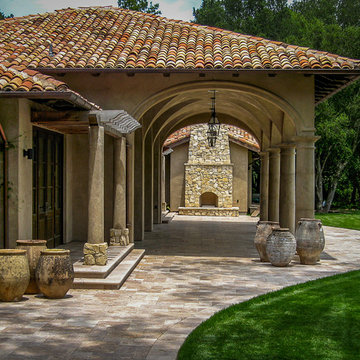
Diseño de fachada de casa beige mediterránea grande de una planta con tejado de teja de barro, revestimiento de estuco y tejado a cuatro aguas
36.492 ideas para fachadas de casas beigeS
1