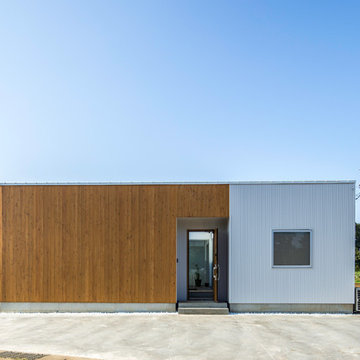8.273 ideas para fachadas con tejado de un solo tendido y tejado de metal
Filtrar por
Presupuesto
Ordenar por:Popular hoy
141 - 160 de 8273 fotos
Artículo 1 de 3
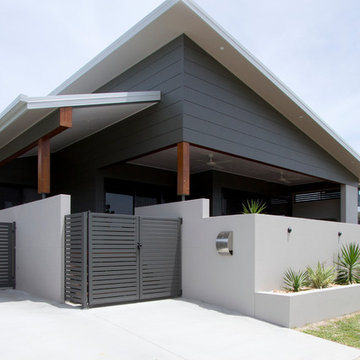
Abby Walsh Photography
Ejemplo de fachada de casa gris actual de tamaño medio de una planta con tejado de un solo tendido, tejado de metal y revestimientos combinados
Ejemplo de fachada de casa gris actual de tamaño medio de una planta con tejado de un solo tendido, tejado de metal y revestimientos combinados
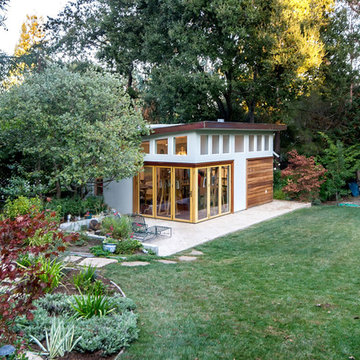
A Nana door corner, clerestory windows, and Velux skylights provide natural lighting for this modern Bay Area artist studio built by award-winning general contractor, Wm. H. Fry Construction Company.
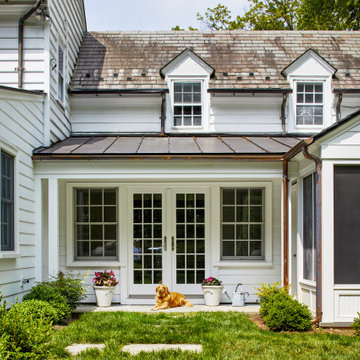
Gallery hyphen addition to existing historic residence. Hyphen connects new screened porch to existing residence.
Ejemplo de fachada de casa blanca y marrón tradicional de tamaño medio de dos plantas con revestimiento de madera, tejado de un solo tendido, tejado de metal y tablilla
Ejemplo de fachada de casa blanca y marrón tradicional de tamaño medio de dos plantas con revestimiento de madera, tejado de un solo tendido, tejado de metal y tablilla

Diseño de fachada de casa gris retro de tamaño medio de tres plantas con revestimientos combinados, tejado de un solo tendido y tejado de metal
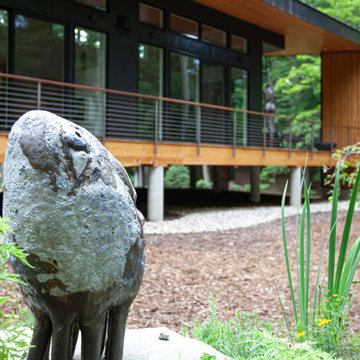
gaze long enough upon bridgehouse, and bridgehouse will gaze back upon you - Bridge House - Fenneville, Michigan - Lake Michigan, Saugutuck, Michigan, Douglas Michigan - HAUS | Architecture For Modern Lifestyles (architecture + photography) - TR Builders (builder)
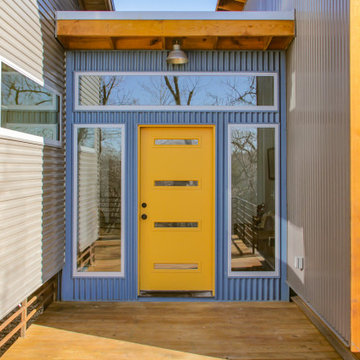
Raised container home utilizing the ground level for garage and picnic/children's play space. Second level has metal and cedar siding, screened in front porch and shed roofs.
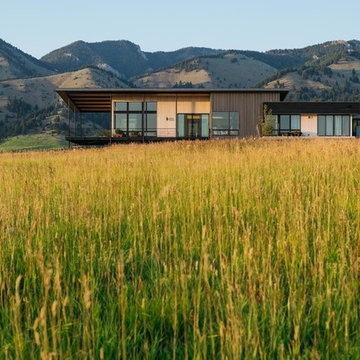
Derik Olsen Photography
Foto de fachada de casa gris minimalista de tamaño medio de una planta con revestimientos combinados, tejado de un solo tendido y tejado de metal
Foto de fachada de casa gris minimalista de tamaño medio de una planta con revestimientos combinados, tejado de un solo tendido y tejado de metal
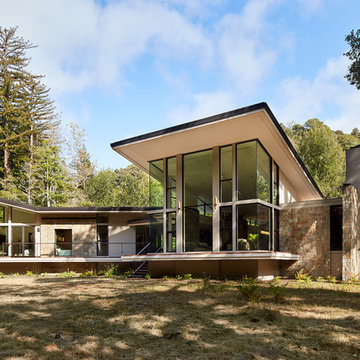
Ejemplo de fachada de casa marrón contemporánea grande de una planta con revestimiento de piedra, tejado de un solo tendido y tejado de metal
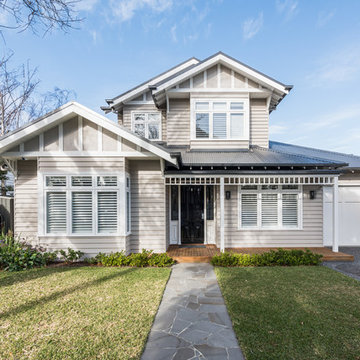
mayphotography
Diseño de fachada de casa blanca tradicional renovada de una planta con tejado de un solo tendido, tejado de metal y revestimiento de madera
Diseño de fachada de casa blanca tradicional renovada de una planta con tejado de un solo tendido, tejado de metal y revestimiento de madera
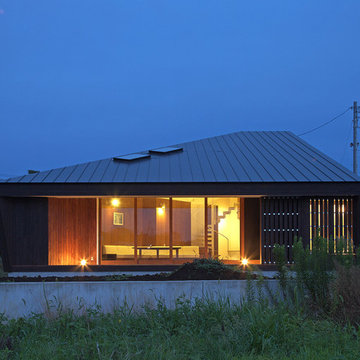
Imagen de fachada de casa negra moderna pequeña de una planta con revestimiento de madera, tejado de un solo tendido y tejado de metal

I built this on my property for my aging father who has some health issues. Handicap accessibility was a factor in design. His dream has always been to try retire to a cabin in the woods. This is what he got.
It is a 1 bedroom, 1 bath with a great room. It is 600 sqft of AC space. The footprint is 40' x 26' overall.
The site was the former home of our pig pen. I only had to take 1 tree to make this work and I planted 3 in its place. The axis is set from root ball to root ball. The rear center is aligned with mean sunset and is visible across a wetland.
The goal was to make the home feel like it was floating in the palms. The geometry had to simple and I didn't want it feeling heavy on the land so I cantilevered the structure beyond exposed foundation walls. My barn is nearby and it features old 1950's "S" corrugated metal panel walls. I used the same panel profile for my siding. I ran it vertical to math the barn, but also to balance the length of the structure and stretch the high point into the canopy, visually. The wood is all Southern Yellow Pine. This material came from clearing at the Babcock Ranch Development site. I ran it through the structure, end to end and horizontally, to create a seamless feel and to stretch the space. It worked. It feels MUCH bigger than it is.
I milled the material to specific sizes in specific areas to create precise alignments. Floor starters align with base. Wall tops adjoin ceiling starters to create the illusion of a seamless board. All light fixtures, HVAC supports, cabinets, switches, outlets, are set specifically to wood joints. The front and rear porch wood has three different milling profiles so the hypotenuse on the ceilings, align with the walls, and yield an aligned deck board below. Yes, I over did it. It is spectacular in its detailing. That's the benefit of small spaces.
Concrete counters and IKEA cabinets round out the conversation.
For those who could not live in a tiny house, I offer the Tiny-ish House.
Photos by Ryan Gamma
Staging by iStage Homes
Design assistance by Jimmy Thornton
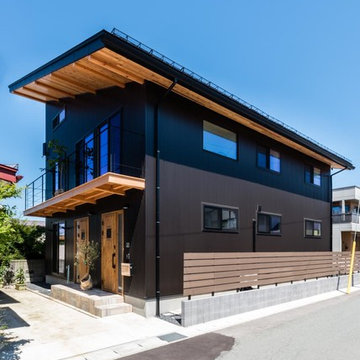
Black Galvalume + Natural Wood
Diseño de fachada de casa negra de estilo zen grande de dos plantas con revestimientos combinados, tejado de un solo tendido y tejado de metal
Diseño de fachada de casa negra de estilo zen grande de dos plantas con revestimientos combinados, tejado de un solo tendido y tejado de metal
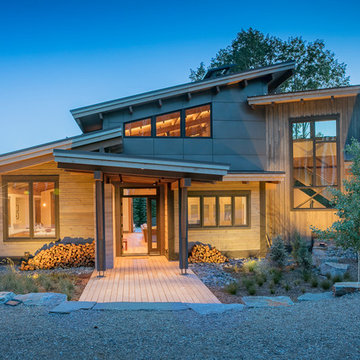
Tim Stone
Modelo de fachada de casa gris actual de tamaño medio de una planta con revestimiento de metal, tejado de un solo tendido y tejado de metal
Modelo de fachada de casa gris actual de tamaño medio de una planta con revestimiento de metal, tejado de un solo tendido y tejado de metal
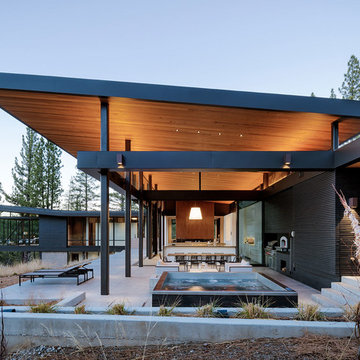
Modelo de fachada de casa marrón moderna de tamaño medio de una planta con revestimiento de madera, tejado de un solo tendido y tejado de metal

Paul Vu Photographer
www.paulvuphotographer.com
Modelo de fachada de casa marrón rústica pequeña de una planta con revestimiento de madera, tejado de un solo tendido y tejado de metal
Modelo de fachada de casa marrón rústica pequeña de una planta con revestimiento de madera, tejado de un solo tendido y tejado de metal
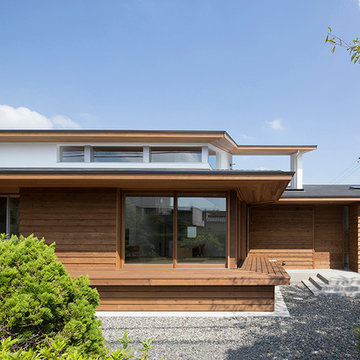
写真 | 堀 隆之
Imagen de fachada de casa marrón y gris tradicional de tamaño medio de dos plantas con revestimiento de madera, tejado de un solo tendido, tejado de metal y tablilla
Imagen de fachada de casa marrón y gris tradicional de tamaño medio de dos plantas con revestimiento de madera, tejado de un solo tendido, tejado de metal y tablilla
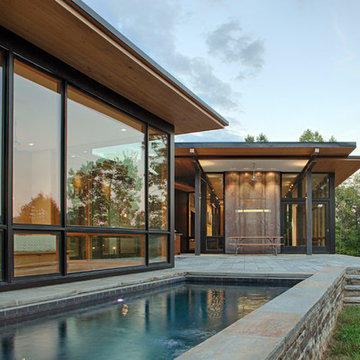
This modern lake house is located in the foothills of the Blue Ridge Mountains. The residence overlooks a mountain lake with expansive mountain views beyond. The design ties the home to its surroundings and enhances the ability to experience both home and nature together. The entry level serves as the primary living space and is situated into three groupings; the Great Room, the Guest Suite and the Master Suite. A glass connector links the Master Suite, providing privacy and the opportunity for terrace and garden areas.
Won a 2013 AIANC Design Award. Featured in the Austrian magazine, More Than Design. Featured in Carolina Home and Garden, Summer 2015.
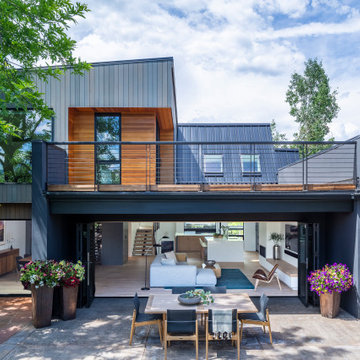
A full view of the house with the folding glass wall wide open to give a super open and free feel.
Imagen de fachada de casa gris contemporánea grande de tres plantas con revestimientos combinados, tejado de un solo tendido y tejado de metal
Imagen de fachada de casa gris contemporánea grande de tres plantas con revestimientos combinados, tejado de un solo tendido y tejado de metal
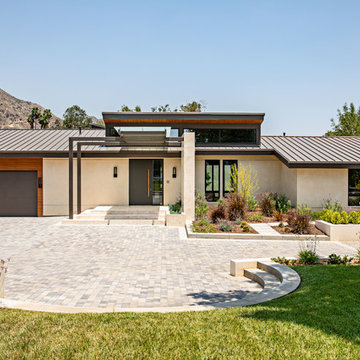
A Southern California contemporary residence designed by Atelier R Design with the Glo European Windows D1 Modern Entry door accenting the modern aesthetic.
Sterling Reed Photography
8.273 ideas para fachadas con tejado de un solo tendido y tejado de metal
8
