8.273 ideas para fachadas con tejado de un solo tendido y tejado de metal
Filtrar por
Presupuesto
Ordenar por:Popular hoy
21 - 40 de 8273 fotos
Artículo 1 de 3
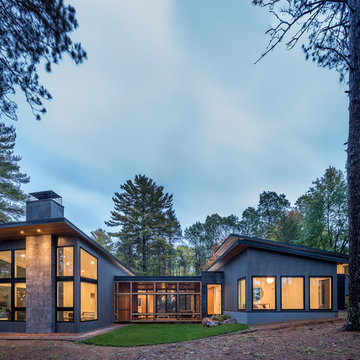
Imagen de fachada de casa gris contemporánea de tamaño medio con revestimientos combinados, tejado de un solo tendido y tejado de metal

This 60's Style Ranch home was recently remodeled to withhold the Barley Pfeiffer standard. This home features large 8' vaulted ceilings, accented with stunning premium white oak wood. The large steel-frame windows and front door allow for the infiltration of natural light; specifically designed to let light in without heating the house. The fireplace is original to the home, but has been resurfaced with hand troweled plaster. Special design features include the rising master bath mirror to allow for additional storage.
Photo By: Alan Barley

Stephen Ironside
Diseño de fachada de casa gris rústica grande de dos plantas con tejado de un solo tendido, revestimiento de metal y tejado de metal
Diseño de fachada de casa gris rústica grande de dos plantas con tejado de un solo tendido, revestimiento de metal y tejado de metal

Bracket portico for side door of house. The roof features a shed style metal roof. Designed and built by Georgia Front Porch.
Imagen de fachada de casa naranja tradicional pequeña con revestimiento de ladrillo, tejado de un solo tendido y tejado de metal
Imagen de fachada de casa naranja tradicional pequeña con revestimiento de ladrillo, tejado de un solo tendido y tejado de metal
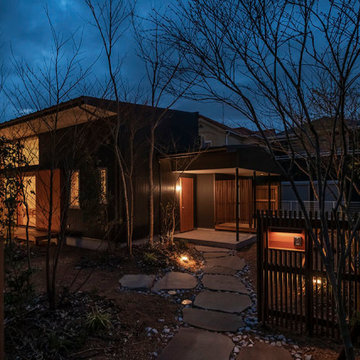
Foto de fachada de casa negra y negra de una planta con tejado de un solo tendido y tejado de metal
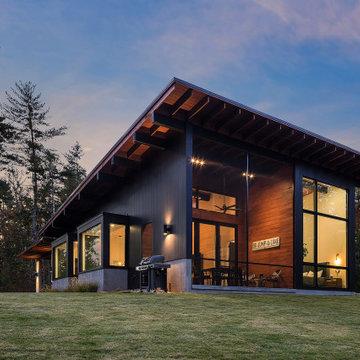
Vertical Artisan ship lap siding is complemented by and assortment or exposed architectural concrete accent
Foto de fachada de casa negra y negra minimalista pequeña de una planta con revestimientos combinados, tejado de un solo tendido y tejado de metal
Foto de fachada de casa negra y negra minimalista pequeña de una planta con revestimientos combinados, tejado de un solo tendido y tejado de metal
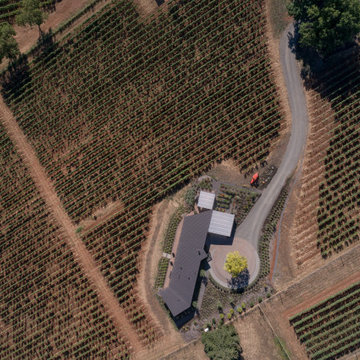
A bird's eye view of the house hints at the geometric origin of its form. Photography: Andrew Pogue Photography.
Ejemplo de fachada de casa marrón y negra minimalista de tamaño medio de una planta con revestimiento de madera, tejado de un solo tendido, tejado de metal y panel y listón
Ejemplo de fachada de casa marrón y negra minimalista de tamaño medio de una planta con revestimiento de madera, tejado de un solo tendido, tejado de metal y panel y listón
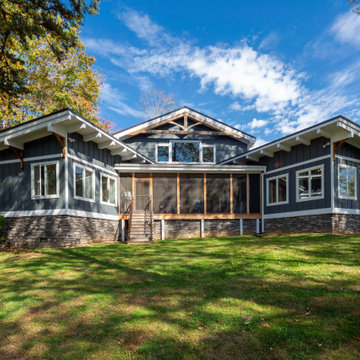
Diseño de fachada de casa azul y negra extra grande de dos plantas con revestimiento de aglomerado de cemento, tejado de un solo tendido, tejado de metal y panel y listón

Exterior of the modern farmhouse using white limestone and a black metal roof.
Imagen de fachada de casa blanca campestre de tamaño medio de una planta con revestimiento de piedra, tejado de un solo tendido y tejado de metal
Imagen de fachada de casa blanca campestre de tamaño medio de una planta con revestimiento de piedra, tejado de un solo tendido y tejado de metal
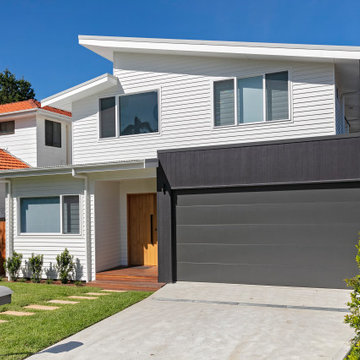
Diseño de fachada de casa blanca marinera de tamaño medio de dos plantas con revestimiento de madera, tejado de un solo tendido y tejado de metal
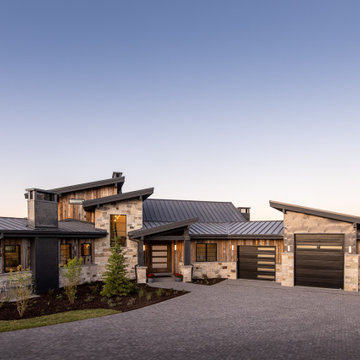
Modelo de fachada de casa marrón actual grande de dos plantas con revestimientos combinados, tejado de un solo tendido y tejado de metal
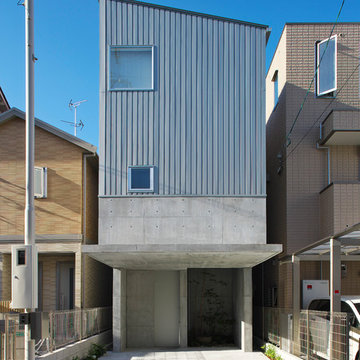
一階から二階の途中までをRCにしてその上は木造の混合構造としています。
Imagen de fachada de casa gris urbana de tamaño medio de tres plantas con revestimiento de hormigón, tejado de un solo tendido y tejado de metal
Imagen de fachada de casa gris urbana de tamaño medio de tres plantas con revestimiento de hormigón, tejado de un solo tendido y tejado de metal

Photography by Lucas Henning.
Imagen de fachada de casa gris minimalista pequeña de una planta con revestimiento de piedra, tejado de un solo tendido y tejado de metal
Imagen de fachada de casa gris minimalista pequeña de una planta con revestimiento de piedra, tejado de un solo tendido y tejado de metal
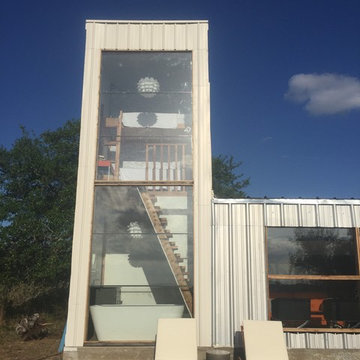
Foto de fachada blanca actual pequeña de dos plantas con revestimiento de metal, tejado de un solo tendido y tejado de metal
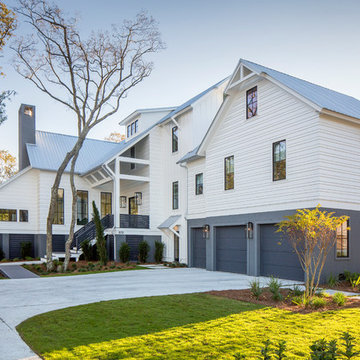
Matthew Scott Photographer Inc.
Ejemplo de fachada de casa blanca actual grande de tres plantas con revestimiento de aglomerado de cemento, tejado de un solo tendido y tejado de metal
Ejemplo de fachada de casa blanca actual grande de tres plantas con revestimiento de aglomerado de cemento, tejado de un solo tendido y tejado de metal
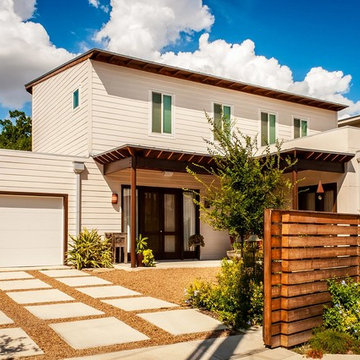
This development, nicknamed "Trivaca", is situated on a unique triangular shaped property within the historic Lavaca neighborhood of San Antonio. It consists of four, two-story modern townhouses, designed by four individual architects that work within the Southtown neighborhood. The designs, although modern, make use of a variety of materials found throughout the area such as steel, wood, and stucco, while also maintaining a unique individual look across all four properties. Fisher Heck's design for this home is a contemporary reflection of many of the surrounding historic homes, specifically with regards to materiality and building proportion. The main level consists of the main living areas as well as a home office/guest bedroom with full bath. The living spaces all open out to a lush, private xeriscaped courtyard and modular driveway. The two upstairs bedrooms both face north with perfect views of Tower of Americas and downtown fireworks.

I built this on my property for my aging father who has some health issues. Handicap accessibility was a factor in design. His dream has always been to try retire to a cabin in the woods. This is what he got.
It is a 1 bedroom, 1 bath with a great room. It is 600 sqft of AC space. The footprint is 40' x 26' overall.
The site was the former home of our pig pen. I only had to take 1 tree to make this work and I planted 3 in its place. The axis is set from root ball to root ball. The rear center is aligned with mean sunset and is visible across a wetland.
The goal was to make the home feel like it was floating in the palms. The geometry had to simple and I didn't want it feeling heavy on the land so I cantilevered the structure beyond exposed foundation walls. My barn is nearby and it features old 1950's "S" corrugated metal panel walls. I used the same panel profile for my siding. I ran it vertical to match the barn, but also to balance the length of the structure and stretch the high point into the canopy, visually. The wood is all Southern Yellow Pine. This material came from clearing at the Babcock Ranch Development site. I ran it through the structure, end to end and horizontally, to create a seamless feel and to stretch the space. It worked. It feels MUCH bigger than it is.
I milled the material to specific sizes in specific areas to create precise alignments. Floor starters align with base. Wall tops adjoin ceiling starters to create the illusion of a seamless board. All light fixtures, HVAC supports, cabinets, switches, outlets, are set specifically to wood joints. The front and rear porch wood has three different milling profiles so the hypotenuse on the ceilings, align with the walls, and yield an aligned deck board below. Yes, I over did it. It is spectacular in its detailing. That's the benefit of small spaces.
Concrete counters and IKEA cabinets round out the conversation.
For those who cannot live tiny, I offer the Tiny-ish House.
Photos by Ryan Gamma
Staging by iStage Homes
Design Assistance Jimmy Thornton
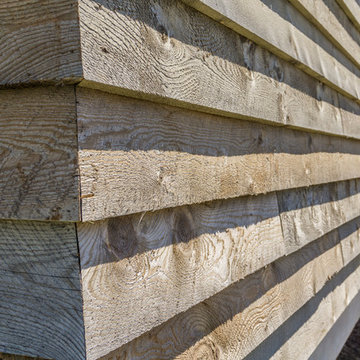
The Vineyard Farmhouse in the Peninsula at Rough Hollow. This 2017 Greater Austin Parade Home was designed and built by Jenkins Custom Homes. Cedar Siding and the Pine for the soffits and ceilings was provided by TimberTown.

The simple entryway, framed in stone, casts a lantern-like glow in the evening.
Photography by Mike Jensen
Diseño de fachada de casa gris de estilo americano grande de dos plantas con tejado de un solo tendido, revestimientos combinados y tejado de metal
Diseño de fachada de casa gris de estilo americano grande de dos plantas con tejado de un solo tendido, revestimientos combinados y tejado de metal
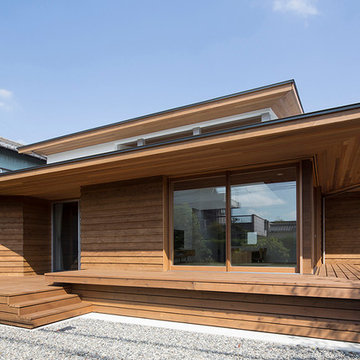
写真 | 堀 隆之
Modelo de fachada de casa marrón y gris de tamaño medio de dos plantas con revestimiento de madera, tejado de un solo tendido, tejado de metal y tablilla
Modelo de fachada de casa marrón y gris de tamaño medio de dos plantas con revestimiento de madera, tejado de un solo tendido, tejado de metal y tablilla
8.273 ideas para fachadas con tejado de un solo tendido y tejado de metal
2