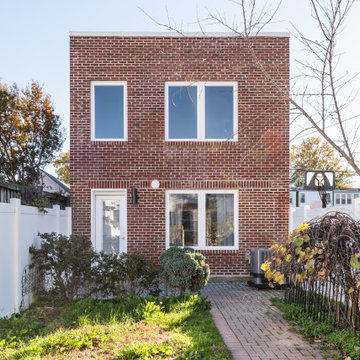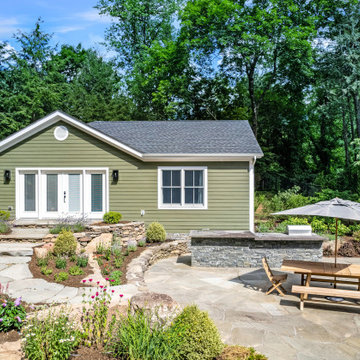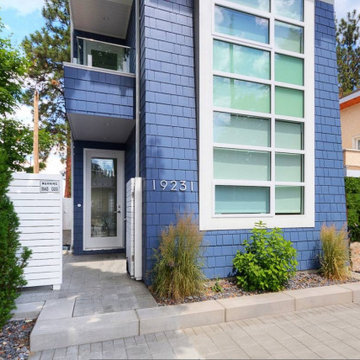263 ideas para fachadas con microcasa y tejado de teja de madera
Filtrar por
Presupuesto
Ordenar por:Popular hoy
1 - 20 de 263 fotos
Artículo 1 de 3

In the quite streets of southern Studio city a new, cozy and sub bathed bungalow was designed and built by us.
The white stucco with the blue entrance doors (blue will be a color that resonated throughout the project) work well with the modern sconce lights.
Inside you will find larger than normal kitchen for an ADU due to the smart L-shape design with extra compact appliances.
The roof is vaulted hip roof (4 different slopes rising to the center) with a nice decorative white beam cutting through the space.
The bathroom boasts a large shower and a compact vanity unit.
Everything that a guest or a renter will need in a simple yet well designed and decorated garage conversion.

Boat garage converted into a 2-story additional dwelling unit with covered parking.
Foto de fachada contemporánea de tamaño medio de dos plantas con revestimiento de ladrillo, tejado plano, microcasa y tejado de teja de madera
Foto de fachada contemporánea de tamaño medio de dos plantas con revestimiento de ladrillo, tejado plano, microcasa y tejado de teja de madera

exterior landscape view of casita accessory dwelling unit (adu)
Foto de fachada verde y marrón minimalista de tamaño medio de una planta con revestimiento de ladrillo, tejado a dos aguas, microcasa y tejado de teja de madera
Foto de fachada verde y marrón minimalista de tamaño medio de una planta con revestimiento de ladrillo, tejado a dos aguas, microcasa y tejado de teja de madera

Ejemplo de fachada negra nórdica pequeña de dos plantas con revestimiento de aglomerado de cemento, tejado a dos aguas, microcasa y tejado de teja de madera

Diseño de fachada multicolor minimalista pequeña de tres plantas con revestimiento de aglomerado de cemento, tejado plano, microcasa y tejado de teja de madera

Foto de fachada marrón y marrón rural pequeña de una planta con revestimiento de madera, tejado a dos aguas, microcasa, tejado de teja de madera y tablilla

We converted the original 1920's 240 SF garage into a Poetry/Writing Studio by removing the flat roof, and adding a cathedral-ceiling gable roof, with a loft sleeping space reached by library ladder. The kitchenette is minimal--sink, under-counter refrigerator and hot plate. Behind the frosted glass folding door on the left, the toilet, on the right, a shower.

Interior and Exterior Renovations to existing HGTV featured Tiny Home. We modified the exterior paint color theme and painted the interior of the tiny home to give it a fresh look. The interior of the tiny home has been decorated and furnished for use as an AirBnb space. Outdoor features a new custom built deck and hot tub space.

The gorgeous Front View of The Catilina. View House Plan THD-5289: https://www.thehousedesigners.com/plan/catilina-1013-5289/

реконструкция старого дома
Modelo de fachada negra y roja urbana pequeña con revestimiento de estuco, tejado a dos aguas, microcasa, tejado de teja de madera y tablilla
Modelo de fachada negra y roja urbana pequeña con revestimiento de estuco, tejado a dos aguas, microcasa, tejado de teja de madera y tablilla

Modelo de fachada gris y gris contemporánea pequeña de una planta con revestimiento de aglomerado de cemento, tejado a cuatro aguas, microcasa, tejado de teja de madera y panel y listón

A tiny waterfront house in Kennebunkport, Maine.
Photos by James R. Salomon
Diseño de fachada azul marinera pequeña de una planta con revestimiento de madera, tejado a cuatro aguas, tejado de teja de madera y microcasa
Diseño de fachada azul marinera pequeña de una planta con revestimiento de madera, tejado a cuatro aguas, tejado de teja de madera y microcasa

1097 Sq Feet, 3 bedroom, 2.5 bath ADU home with a private entrance and amazing rooftop deck.
Modelo de fachada azul y gris moderna pequeña de dos plantas con revestimiento de aglomerado de cemento, tejado a dos aguas, microcasa, tejado de teja de madera y tablilla
Modelo de fachada azul y gris moderna pequeña de dos plantas con revestimiento de aglomerado de cemento, tejado a dos aguas, microcasa, tejado de teja de madera y tablilla

Tiny House Exterior
Photography: Gieves Anderson
Noble Johnson Architects was honored to partner with Huseby Homes to design a Tiny House which was displayed at Nashville botanical garden, Cheekwood, for two weeks in the spring of 2021. It was then auctioned off to benefit the Swan Ball. Although the Tiny House is only 383 square feet, the vaulted space creates an incredibly inviting volume. Its natural light, high end appliances and luxury lighting create a welcoming space.

Tiny House Exterior
Photography: Gieves Anderson
Noble Johnson Architects was honored to partner with Huseby Homes to design a Tiny House which was displayed at Nashville botanical garden, Cheekwood, for two weeks in the spring of 2021. It was then auctioned off to benefit the Swan Ball. Although the Tiny House is only 383 square feet, the vaulted space creates an incredibly inviting volume. Its natural light, high end appliances and luxury lighting create a welcoming space.

Perfect for a small rental for income or for someone in your family, this one bedroom unit features an open concept.
Diseño de fachada blanca y negra costera pequeña de una planta con revestimiento de aglomerado de cemento, tejado a dos aguas, microcasa, tejado de teja de madera y panel y listón
Diseño de fachada blanca y negra costera pequeña de una planta con revestimiento de aglomerado de cemento, tejado a dos aguas, microcasa, tejado de teja de madera y panel y listón

Проект необычного мини-дома с башней в сказочном стиле. Этот дом будет использоваться в качестве гостевого дома на базе отдыха в Карелии недалеко у Ладожского озера. Проект выполнен в органическом стиле с антуражем сказочного домика.

These clients own a very unique home, originally constructed circa 1760 and extensively renovated in 2008. They were seeking some additional space for home exercise, but didn’t necessarily want to disturb the existing structure, nor did they want to live through construction with a young child. Additionally, they were seeking to create a better area for outdoor entertaining in anticipation of installing an in-ground pool within the next few years.
This new pavilion combines all of the above features, while complementing the materials of the existing home. This modest 1-story structure features an entertaining / kitchenette area and a private and separate space for the homeowner’s home exercise studio.

Diseño de fachada marrón y marrón rural pequeña de una planta con revestimiento de madera, tejado a dos aguas, microcasa, tejado de teja de madera y tablilla

Diseño de fachada multicolor marinera pequeña de tres plantas con revestimiento de aglomerado de cemento, tejado plano, microcasa y tejado de teja de madera
263 ideas para fachadas con microcasa y tejado de teja de madera
1