34.658 ideas para fachadas con tejado a dos aguas
Filtrar por
Presupuesto
Ordenar por:Popular hoy
61 - 80 de 34.658 fotos
Artículo 1 de 3
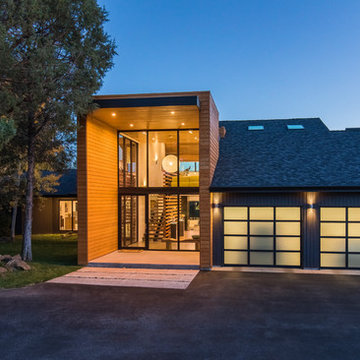
Photo: David Papazian
Foto de fachada de casa negra actual grande de dos plantas con revestimientos combinados, tejado a dos aguas y tejado de teja de madera
Foto de fachada de casa negra actual grande de dos plantas con revestimientos combinados, tejado a dos aguas y tejado de teja de madera
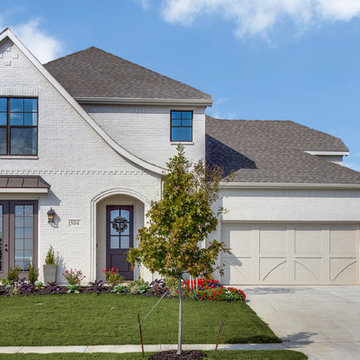
This image shows the power of life simplified in Point Vista at Parks of Aledo. This elegant tudor home is located in the bustling area of Aledo ISD. Painted brick exterior meets luscious landscape for a bold welcome home.
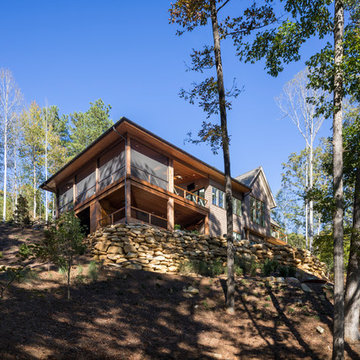
Modelo de fachada de casa marrón rural grande de dos plantas con revestimiento de madera, tejado a dos aguas y tejado de teja de madera
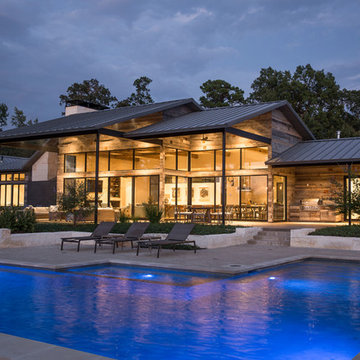
Foto de fachada de casa beige actual grande de una planta con revestimiento de piedra, tejado a dos aguas y tejado de metal
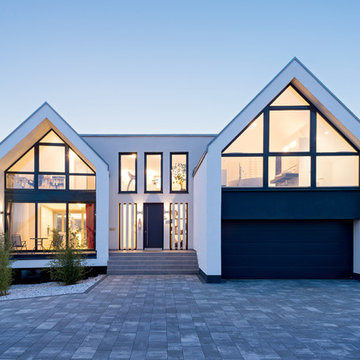
sebastian kolm architekturfotografie
Foto de fachada de casa blanca contemporánea grande de dos plantas con revestimiento de estuco y tejado a dos aguas
Foto de fachada de casa blanca contemporánea grande de dos plantas con revestimiento de estuco y tejado a dos aguas
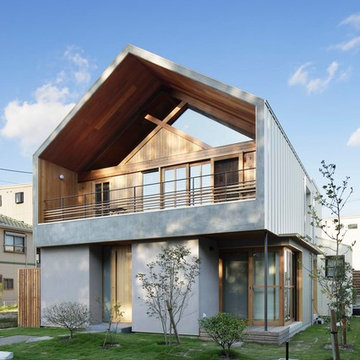
Photo By Kawano Masato(Nacasa&Partners Inc)
Foto de fachada de casa gris actual de dos plantas con revestimientos combinados y tejado a dos aguas
Foto de fachada de casa gris actual de dos plantas con revestimientos combinados y tejado a dos aguas
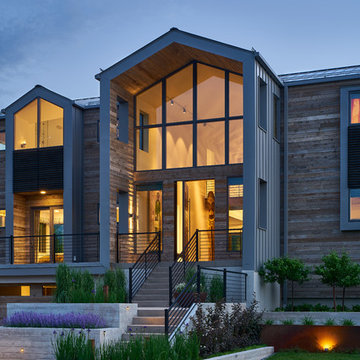
David Agnello
Foto de fachada de casa marrón contemporánea grande de dos plantas con revestimiento de madera y tejado a dos aguas
Foto de fachada de casa marrón contemporánea grande de dos plantas con revestimiento de madera y tejado a dos aguas

This client loved wood. Site-harvested lumber was applied to the stairwell walls with beautiful effect in this North Asheville home. The tongue-and-groove, nickel-jointed milling and installation, along with the simple detail metal balusters created a focal point for the home.
The heavily-sloped lot afforded great views out back, demanded lots of view-facing windows, and required supported decks off the main floor and lower level.
The screened porch features a massive, wood-burning outdoor fireplace with a traditional hearth, faced with natural stone. The side-yard natural-look water feature attracts many visitors from the surrounding woods.
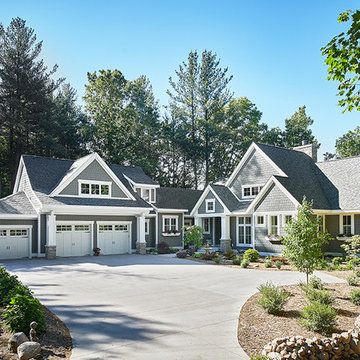
As a cottage, the Ridgecrest was designed to take full advantage of a property rich in natural beauty. Each of the main houses three bedrooms, and all of the entertaining spaces, have large rear facing windows with thick craftsman style casing. A glance at the front motor court reveals a guesthouse above a three-stall garage. Complete with separate entrance, the guesthouse features its own bathroom, kitchen, laundry, living room and bedroom. The columned entry porch of the main house is centered on the floor plan, but is tucked under the left side of the homes large transverse gable. Centered under this gable is a grand staircase connecting the foyer to the lower level corridor. Directly to the rear of the foyer is the living room. With tall windows and a vaulted ceiling. The living rooms stone fireplace has flanking cabinets that anchor an axis that runs through the living and dinning room, ending at the side patio. A large island anchors the open concept kitchen and dining space. On the opposite side of the main level is a private master suite, complete with spacious dressing room and double vanity master bathroom. Buffering the living room from the master bedroom, with a large built-in feature wall, is a private study. Downstairs, rooms are organized off of a linear corridor with one end being terminated by a shared bathroom for the two lower bedrooms and large entertainment spaces.
Photographer: Ashley Avila Photography
Builder: Douglas Sumner Builder, Inc.
Interior Design: Vision Interiors by Visbeen
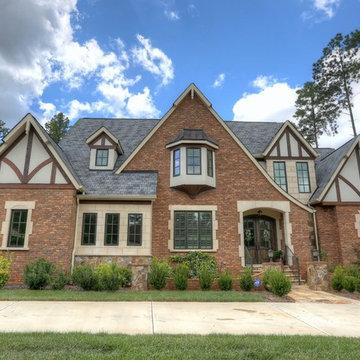
Gorgeous house exterior complimented by custom designed stone accents.
Diseño de fachada de casa roja clásica de dos plantas con revestimiento de ladrillo, tejado a dos aguas y tejado de varios materiales
Diseño de fachada de casa roja clásica de dos plantas con revestimiento de ladrillo, tejado a dos aguas y tejado de varios materiales
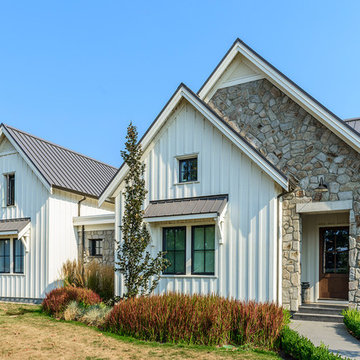
This contemporary farmhouse is located on a scenic acreage in Greendale, BC. It features an open floor plan with room for hosting a large crowd, a large kitchen with double wall ovens, tons of counter space, a custom range hood and was designed to maximize natural light. Shed dormers with windows up high flood the living areas with daylight. The stairwells feature more windows to give them an open, airy feel, and custom black iron railings designed and crafted by a talented local blacksmith. The home is very energy efficient, featuring R32 ICF construction throughout, R60 spray foam in the roof, window coatings that minimize solar heat gain, an HRV system to ensure good air quality, and LED lighting throughout. A large covered patio with a wood burning fireplace provides warmth and shelter in the shoulder seasons.
Carsten Arnold Photography
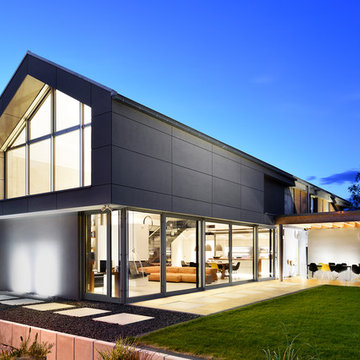
Wohnhaus mit großzügiger Glasfassade, offenem Wohnbereich mit Kamin und Bibliothek. Fließender Übergang zwischen Innen und Außenbereich und überdachte Terrasse.
Fotograf: Ralf Dieter Bischoff
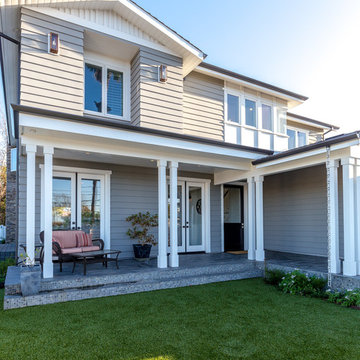
John Moery Photography
Foto de fachada de casa gris costera de dos plantas con revestimiento de madera, tejado a dos aguas y tejado de teja de madera
Foto de fachada de casa gris costera de dos plantas con revestimiento de madera, tejado a dos aguas y tejado de teja de madera
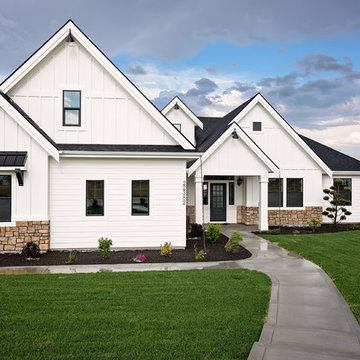
Imagen de fachada de casa blanca de estilo de casa de campo de tamaño medio de dos plantas con revestimientos combinados, tejado a dos aguas y tejado de teja de madera

Recupero di edificio d'interesse storico
Foto de fachada de casa multicolor rústica pequeña de tres plantas con revestimiento de piedra, tejado a dos aguas y tejado de varios materiales
Foto de fachada de casa multicolor rústica pequeña de tres plantas con revestimiento de piedra, tejado a dos aguas y tejado de varios materiales
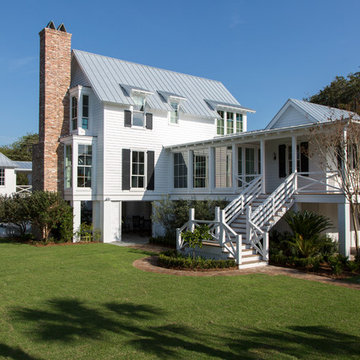
Julia Lynn
Diseño de fachada blanca marinera de dos plantas con revestimiento de madera y tejado a dos aguas
Diseño de fachada blanca marinera de dos plantas con revestimiento de madera y tejado a dos aguas
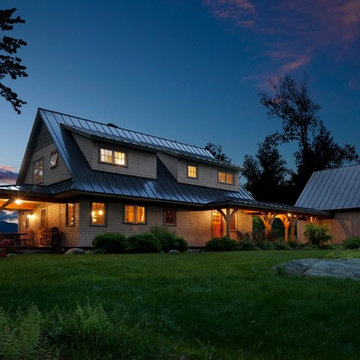
Steve Bronstein
Ejemplo de fachada de casa marrón rural de tamaño medio de dos plantas con revestimiento de madera, tejado a dos aguas y tejado de metal
Ejemplo de fachada de casa marrón rural de tamaño medio de dos plantas con revestimiento de madera, tejado a dos aguas y tejado de metal
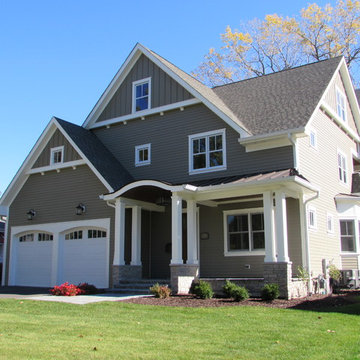
Nantucket Gables - The shallow eyebrow front porch roof helps to soften the strong roof lines on this house.
Ejemplo de fachada de casa gris de estilo americano grande de dos plantas con revestimiento de vinilo, tejado a dos aguas y tejado de teja de madera
Ejemplo de fachada de casa gris de estilo americano grande de dos plantas con revestimiento de vinilo, tejado a dos aguas y tejado de teja de madera
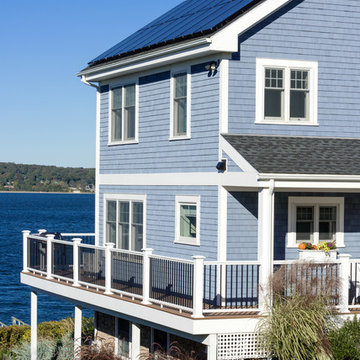
Zero energy home built with a high efficiency building envelope, geothermal heating and cooling system, solar photovoltaic array, and backup generator. The geothermal system and solar array offset 100% of the home's energy demand.
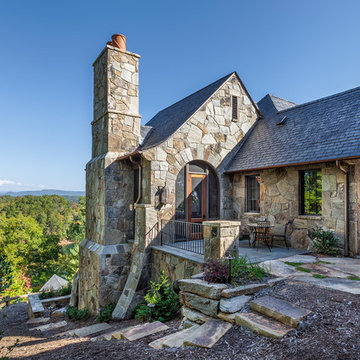
This charming European-inspired home juxtaposes old-world architecture with more contemporary details. The exterior is primarily comprised of granite stonework with limestone accents. The stair turret provides circulation throughout all three levels of the home, and custom iron windows afford expansive lake and mountain views. The interior features custom iron windows, plaster walls, reclaimed heart pine timbers, quartersawn oak floors and reclaimed oak millwork.
34.658 ideas para fachadas con tejado a dos aguas
4