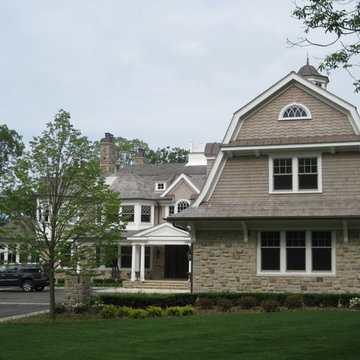367 ideas para fachadas con revestimiento de piedra y tejado a doble faldón
Filtrar por
Presupuesto
Ordenar por:Popular hoy
1 - 20 de 367 fotos
Artículo 1 de 3
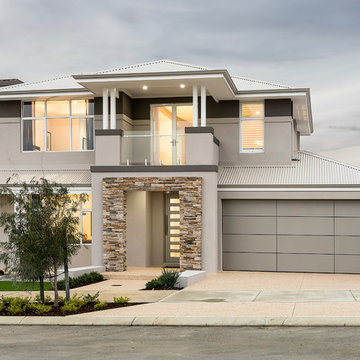
D-Max Photography
Ejemplo de fachada gris contemporánea grande de dos plantas con revestimiento de piedra y tejado a doble faldón
Ejemplo de fachada gris contemporánea grande de dos plantas con revestimiento de piedra y tejado a doble faldón
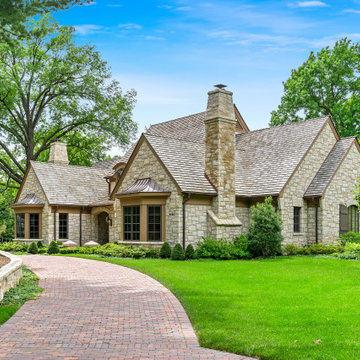
Imagen de fachada de casa beige clásica grande de dos plantas con revestimiento de piedra, tejado a doble faldón y tejado de teja de madera
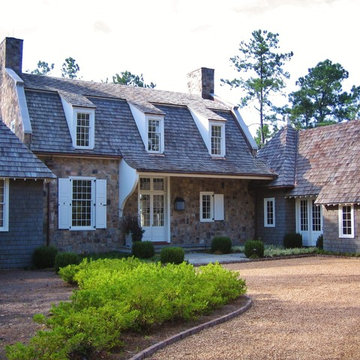
Lake Martin in Alexander City - Alabama
Foto de fachada rural con revestimiento de piedra y tejado a doble faldón
Foto de fachada rural con revestimiento de piedra y tejado a doble faldón
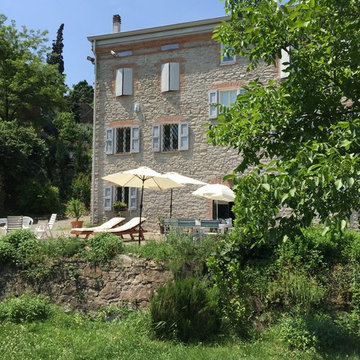
Ejemplo de fachada de casa gris campestre grande de tres plantas con revestimiento de piedra, tejado a doble faldón y tejado de teja de barro
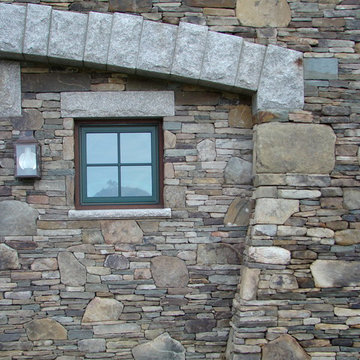
Photo by Nessa Flax
Diseño de fachada marrón clásica grande de tres plantas con revestimiento de piedra y tejado a doble faldón
Diseño de fachada marrón clásica grande de tres plantas con revestimiento de piedra y tejado a doble faldón
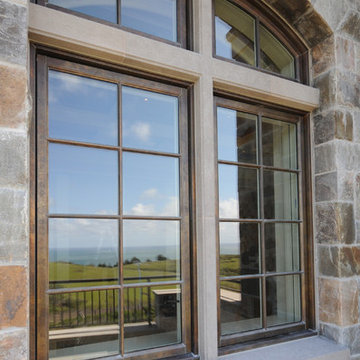
Tom Allen, AIA
Modelo de fachada gris tradicional grande de dos plantas con revestimiento de piedra y tejado a doble faldón
Modelo de fachada gris tradicional grande de dos plantas con revestimiento de piedra y tejado a doble faldón
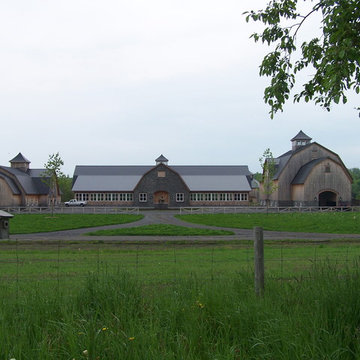
Modelo de fachada campestre extra grande de tres plantas con revestimiento de piedra, tejado a doble faldón y tejado de metal
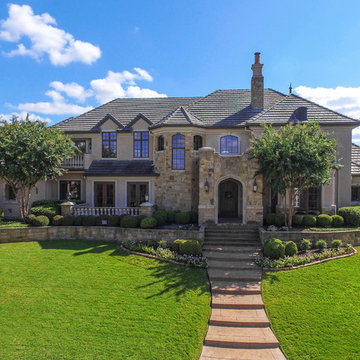
This magnificent European style estate located in Mira Vista Country Club has a beautiful panoramic view of a private lake. The exterior features sandstone walls and columns with stucco and cast stone accents, a beautiful swimming pool overlooking the lake, and an outdoor living area and kitchen for entertaining. The interior features a grand foyer with an elegant stairway with limestone steps, columns and flooring. The gourmet kitchen includes a stone oven enclosure with 48” Viking chef’s oven. This home is handsomely detailed with custom woodwork, two story library with wooden spiral staircase, and an elegant master bedroom and bath.
The home was design by Fred Parker, and building designer Richard Berry of the Fred Parker design Group. The intricate woodwork and other details were designed by Ron Parker AIBD Building Designer and Construction Manager.
Photos By: Bryce Moore-Rocket Boy Photos
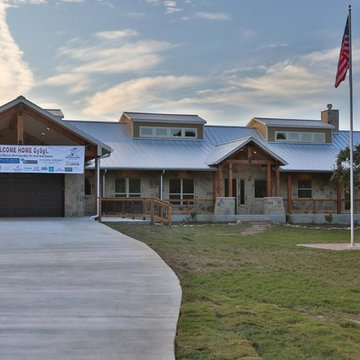
Ejemplo de fachada negra campestre grande de una planta con revestimiento de piedra y tejado a doble faldón
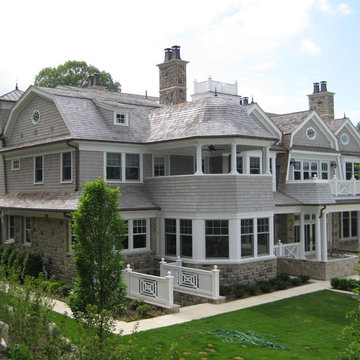
Foto de fachada beige tradicional extra grande con revestimiento de piedra y tejado a doble faldón
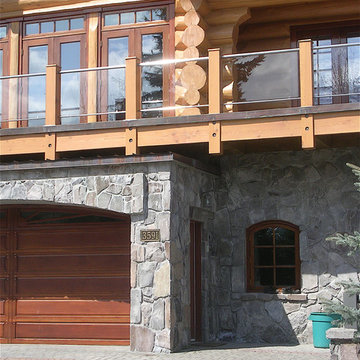
Whistler BC
Imagen de fachada de casa marrón rústica grande de tres plantas con revestimiento de piedra y tejado a doble faldón
Imagen de fachada de casa marrón rústica grande de tres plantas con revestimiento de piedra y tejado a doble faldón
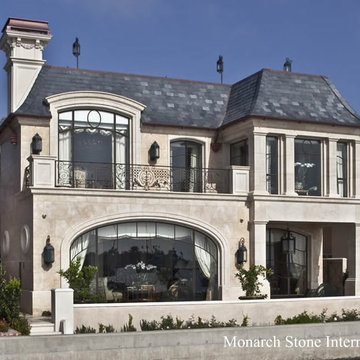
French Limestone "Lanvignes" architectural dimension stone used for both exterior and interior of custom residence in Newport Beach,CA. Cladding, veneer, balconies, corbels, entry door surround, interior flat and dimensional work.
General Contractor: RDM General Contractors
Architect/Designer: Christopher Kinne
Stone Management: Monarch Stone International
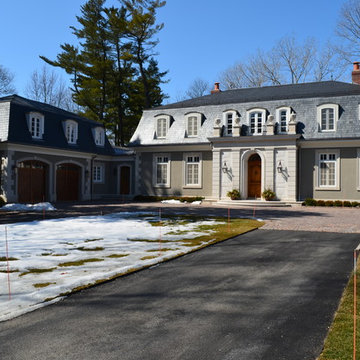
Louis XV Chateau
Ejemplo de fachada beige clásica grande de dos plantas con revestimiento de piedra y tejado a doble faldón
Ejemplo de fachada beige clásica grande de dos plantas con revestimiento de piedra y tejado a doble faldón
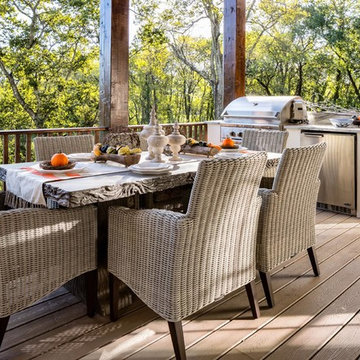
Photographer - Marty Paoletta
Modelo de fachada de casa beige mediterránea extra grande de dos plantas con revestimiento de piedra, tejado a doble faldón y tejado de teja de madera
Modelo de fachada de casa beige mediterránea extra grande de dos plantas con revestimiento de piedra, tejado a doble faldón y tejado de teja de madera
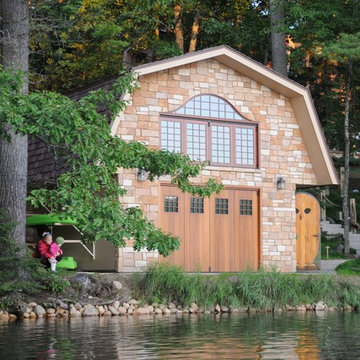
Nestled in the pristine beauty of the north woods of Wisconsin is the natural landscape of majestic trees, clear spring fed lakes, fascinating wildlife and exhilarating outdoor recreational activities. It is inviting to many families, friends and couples throughout the year The lakes in particular provide for an enormous amount of fun and relaxation. For those so fortunate to have a property it is customary to have a boathouse to store your swimming or boating gear and equipment. Recently Parrett was selected to provide windows and doors for a new boathouse and replacement windows and doors for an existing home. The boathouse windows consisted of folding windows and doors allowing for opening the windows the complete 10 foot expanse. These same doors were backed by a full length horizontal pulled screen. The folding window system was set on the second level loft designed as an elevated viewing area of the lake. Mulled directly to the top of the folding window was a Napoleon shaped direct set. On the opposite side of the second level was a window system matching the shape of the lakeside window system. The upper mulled window was a duplicate of the window on the lake side however the window below consisted of four awning windows. Due to the awnings being elevated from the lower floor and not easily accessible the windows were set up with individual electronic motors for operation which can be operated by either a switch or a remote control. The system allows for operating all of the windows at once or individually. The windows were made out of solid mahogany to the interior and a high performance woodgrain aluminum clad to the exterior. The lower boathouse door is a four panel solid mahogany plank style folding door system with a horizontal pull screen. Greeting anyone entering the boathouse is a custom designed entry door which has a carved pattern to the exterior emulating an owl. The owl door was made out of solid white oak and bordered with a 10 inch wide flat casing with a 12 inch keystone and plinth blocks located on top. Parrett was proud to be part of this fun, picturesque and very functional project.
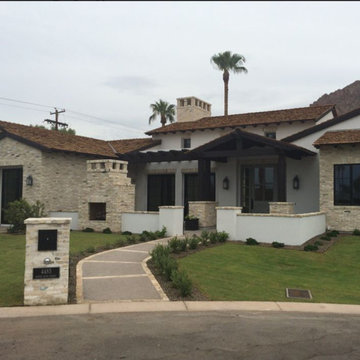
Ejemplo de fachada blanca de estilo americano grande de dos plantas con revestimiento de piedra y tejado a doble faldón
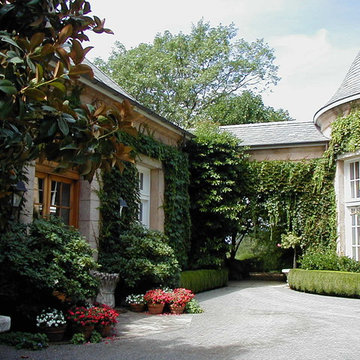
Sasha Butler
Diseño de fachada de casa beige tradicional grande de dos plantas con revestimiento de piedra, tejado a doble faldón y tejado de teja de madera
Diseño de fachada de casa beige tradicional grande de dos plantas con revestimiento de piedra, tejado a doble faldón y tejado de teja de madera
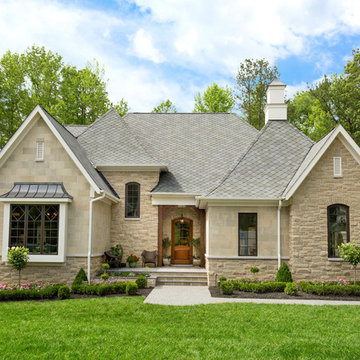
Roof - GAF Sienna Shingles in Harbor Mist
Brick - Redland-Lawrenceville Brick
-Color: Charleston
-Mortar: C380 Flamingo Brickmix
Stone - Arriscraft - Renaissance
Color: Sandrift
Finish: Sandblasted
Arriscraft - Citadel
Color: Willow Breeze
C380 Mortar
Photography by Bryan Chavez
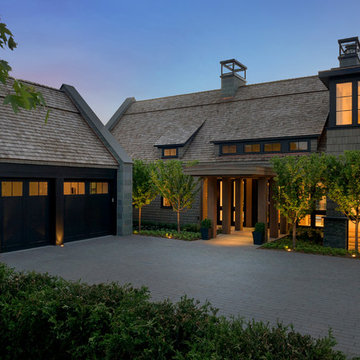
Builder: John Kraemer & Sons, Inc. - Architect: Charlie & Co. Design, Ltd. - Interior Design: Martha O’Hara Interiors - Photo: Spacecrafting Photography
367 ideas para fachadas con revestimiento de piedra y tejado a doble faldón
1
