1.002 ideas para fachadas marrones con tejado a cuatro aguas
Filtrar por
Presupuesto
Ordenar por:Popular hoy
1 - 20 de 1002 fotos
Artículo 1 de 3

Ejemplo de fachada de casa negra y marrón vintage grande de dos plantas con revestimiento de piedra, tejado a cuatro aguas, tejado de teja de madera y tablilla

Entry with Pivot Door
Foto de fachada de casa beige y marrón contemporánea grande de una planta con revestimiento de estuco, tejado a cuatro aguas y tejado de teja de barro
Foto de fachada de casa beige y marrón contemporánea grande de una planta con revestimiento de estuco, tejado a cuatro aguas y tejado de teja de barro

Peachtree Lane Full Remodel - Front Elevation After
Diseño de fachada de casa azul y marrón retro de tamaño medio de una planta con revestimiento de madera, tejado a cuatro aguas, tejado de teja de madera y tablilla
Diseño de fachada de casa azul y marrón retro de tamaño medio de una planta con revestimiento de madera, tejado a cuatro aguas, tejado de teja de madera y tablilla

This Apex design boasts a charming rustic feel with wood timbers, wood siding, metal roof accents, and varied roof lines. The foyer has a 19' ceiling that is open to the upper level. A vaulted ceiling tops the living room with wood beam accents that bring the charm of the outside in.

A modern home designed with traditional forms. The main body of the house boasts 12' main floor ceilings opening into a 2 story family room and stair tower surrounded in glass panels. The curved wings have a limestone base with stucco finishes above. Unigue detailing includes Dekton paneling at the entry and steel C-beams as headers above the windows.

Brick & Siding Façade
Foto de fachada de casa azul y marrón vintage de tamaño medio de dos plantas con revestimiento de aglomerado de cemento, tejado a cuatro aguas, tejado de varios materiales y teja
Foto de fachada de casa azul y marrón vintage de tamaño medio de dos plantas con revestimiento de aglomerado de cemento, tejado a cuatro aguas, tejado de varios materiales y teja

Imagen de fachada de casa beige y marrón retro extra grande de dos plantas con revestimiento de piedra, tejado a cuatro aguas y tejado de teja de madera
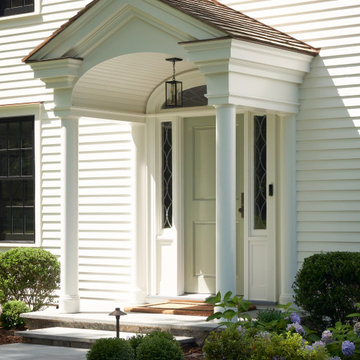
Custom white colonial with a mix of traditional and transitional elements. Featuring black windows, cedar roof, oil stone driveway, white chimneys and round dormers.
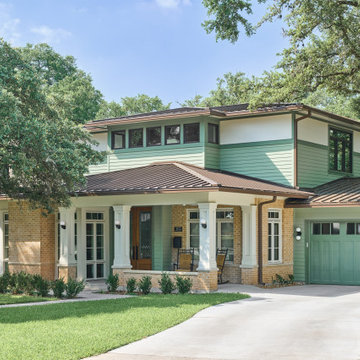
Foto de fachada de casa marrón clásica renovada de tamaño medio de dos plantas con tejado a cuatro aguas y tejado de metal

Diseño de fachada de casa beige y marrón minimalista extra grande con revestimiento de piedra, tejado a cuatro aguas y tejado de metal
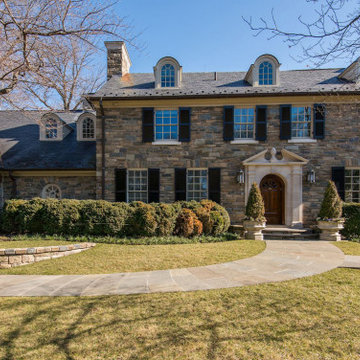
Diseño de fachada de casa marrón y marrón clásica grande de tres plantas con revestimiento de piedra, tejado a cuatro aguas y tejado de teja de madera
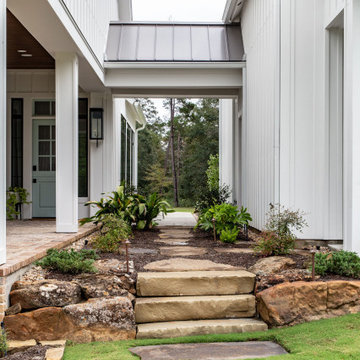
Diseño de fachada de casa blanca y marrón de estilo de casa de campo grande de dos plantas con revestimiento de aglomerado de cemento, tejado a cuatro aguas, tejado de teja de madera y panel y listón
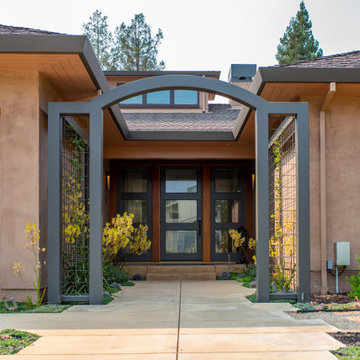
This home in Napa off Silverado was rebuilt after burning down in the 2017 fires. Architect David Rulon, a former associate of Howard Backen, known for this Napa Valley industrial modern farmhouse style. Composed in mostly a neutral palette, the bones of this house are bathed in diffused natural light pouring in through the clerestory windows. Beautiful textures and the layering of pattern with a mix of materials add drama to a neutral backdrop. The homeowners are pleased with their open floor plan and fluid seating areas, which allow them to entertain large gatherings. The result is an engaging space, a personal sanctuary and a true reflection of it's owners' unique aesthetic.
Inspirational features are metal fireplace surround and book cases as well as Beverage Bar shelving done by Wyatt Studio, painted inset style cabinets by Gamma, moroccan CLE tile backsplash and quartzite countertops.
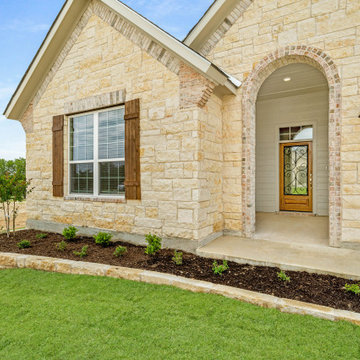
Diseño de fachada de casa beige y marrón de estilo americano grande de una planta con revestimientos combinados, tejado a cuatro aguas y tejado de teja de madera
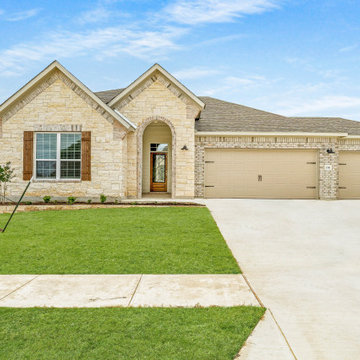
Ejemplo de fachada de casa beige y marrón de estilo americano grande de una planta con revestimientos combinados, tejado a cuatro aguas y tejado de teja de madera
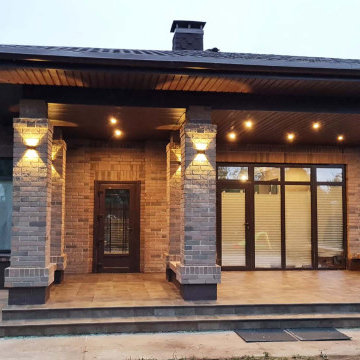
Ejemplo de fachada de casa marrón y marrón clásica renovada pequeña de una planta con revestimiento de ladrillo, tejado a cuatro aguas y tejado de teja de madera
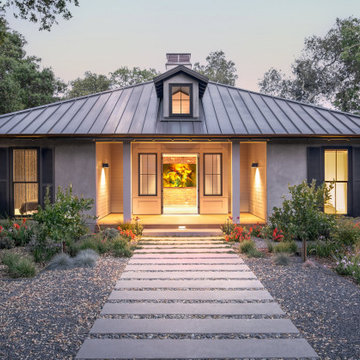
Photography Copyright Blake Thompson Photography
Imagen de fachada de casa beige y marrón tradicional renovada grande de una planta con revestimiento de estuco, tejado a cuatro aguas y tejado de metal
Imagen de fachada de casa beige y marrón tradicional renovada grande de una planta con revestimiento de estuco, tejado a cuatro aguas y tejado de metal

We expanded the attic of a historic row house to include the owner's suite. The addition involved raising the rear portion of roof behind the current peak to provide a full-height bedroom. The street-facing sloped roof and dormer were left intact to ensure the addition would not mar the historic facade by being visible to passers-by. We adapted the front dormer into a sweet and novel bathroom.
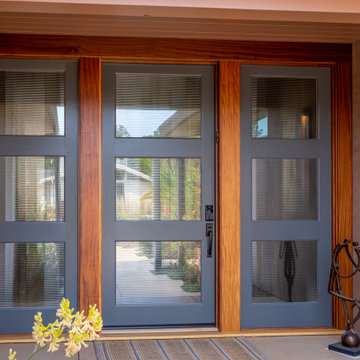
This home in Napa off Silverado was rebuilt after burning down in the 2017 fires. Architect David Rulon, a former associate of Howard Backen, known for this Napa Valley industrial modern farmhouse style. Composed in mostly a neutral palette, the bones of this house are bathed in diffused natural light pouring in through the clerestory windows. Beautiful textures and the layering of pattern with a mix of materials add drama to a neutral backdrop. The homeowners are pleased with their open floor plan and fluid seating areas, which allow them to entertain large gatherings. The result is an engaging space, a personal sanctuary and a true reflection of it's owners' unique aesthetic.
Inspirational features are metal fireplace surround and book cases as well as Beverage Bar shelving done by Wyatt Studio, painted inset style cabinets by Gamma, moroccan CLE tile backsplash and quartzite countertops.
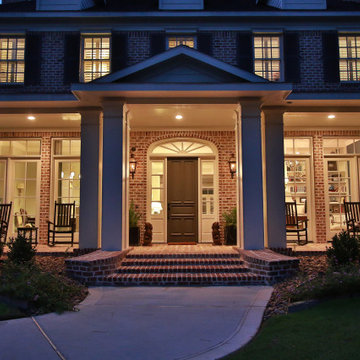
Imagen de fachada de casa roja y marrón clásica grande de dos plantas con revestimiento de ladrillo, tejado a cuatro aguas y tejado de teja de madera
1.002 ideas para fachadas marrones con tejado a cuatro aguas
1