2.966 ideas para fachadas con revestimiento de piedra
Filtrar por
Presupuesto
Ordenar por:Popular hoy
141 - 160 de 2966 fotos
Artículo 1 de 3
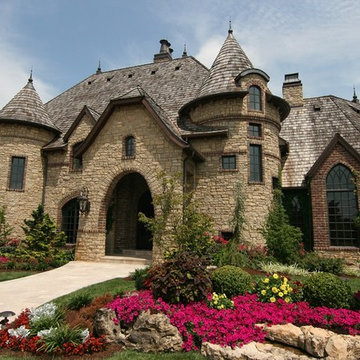
Tuscany natural thin veneer from the Quarry Mill gives this residential home an old-world castle feel. Tuscany stone’s light shades of gray, tans, and a few hints of white bring a natural, earthy tone to your new stone project. This natural stone veneer has rectangular shapes that work well for large and small projects like siding, backsplashes, and chimneys. The various textures of Tuscany stone make it a great choice for rustic and contemporary decors. Accessories like antiques, fine art and even modern appliances will complement Tuscany stones.
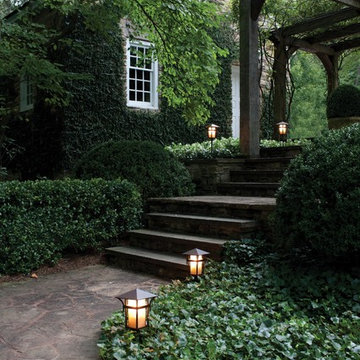
Ejemplo de fachada de casa marrón clásica de tamaño medio de una planta con revestimiento de piedra, tejado a dos aguas y tejado de teja de madera
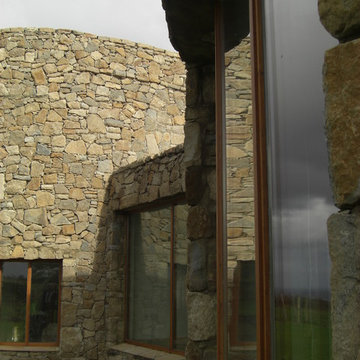
Imagen de fachada contemporánea grande de dos plantas con revestimiento de piedra y tejado plano
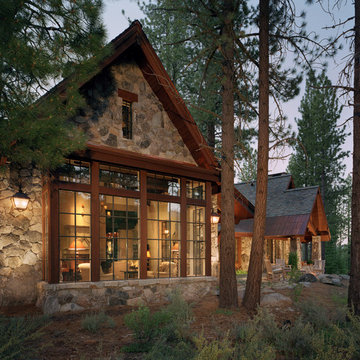
Imagen de fachada de casa beige rústica de tamaño medio de dos plantas con revestimiento de piedra, tejado a dos aguas y tejado de teja de madera
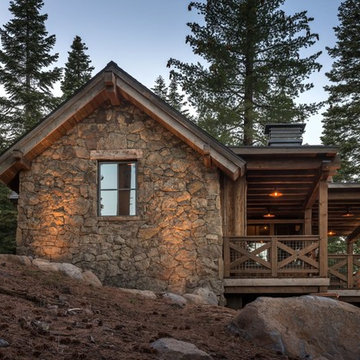
Vance Fox
Ejemplo de fachada rústica pequeña de una planta con revestimiento de piedra y tejado a dos aguas
Ejemplo de fachada rústica pequeña de una planta con revestimiento de piedra y tejado a dos aguas

Sue Kay
Diseño de fachada de casa gris clásica grande de dos plantas con revestimiento de piedra
Diseño de fachada de casa gris clásica grande de dos plantas con revestimiento de piedra

Multiple rooflines, textured exterior finishes and lots of windows create this modern Craftsman home in the heart of Willow Glen. Wood, stone and glass harmonize beautifully, while the front patio encourages interactions with passers-by.

Charles Hilton Architects, Robert Benson Photography
From grand estates, to exquisite country homes, to whole house renovations, the quality and attention to detail of a "Significant Homes" custom home is immediately apparent. Full time on-site supervision, a dedicated office staff and hand picked professional craftsmen are the team that take you from groundbreaking to occupancy. Every "Significant Homes" project represents 45 years of luxury homebuilding experience, and a commitment to quality widely recognized by architects, the press and, most of all....thoroughly satisfied homeowners. Our projects have been published in Architectural Digest 6 times along with many other publications and books. Though the lion share of our work has been in Fairfield and Westchester counties, we have built homes in Palm Beach, Aspen, Maine, Nantucket and Long Island.
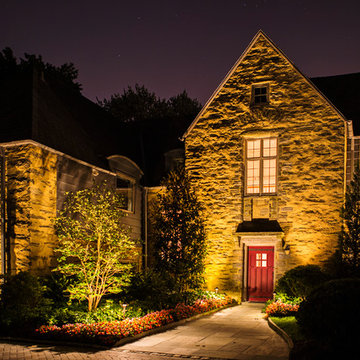
Landscape lighting was installed to bring out the beauty of the home at night, enhance the feel of entry, create depth and draw more attention to the landscape and on site exterior art, as well as highlight the beautiful large sycamore trees.
Felicia Mariah Photography
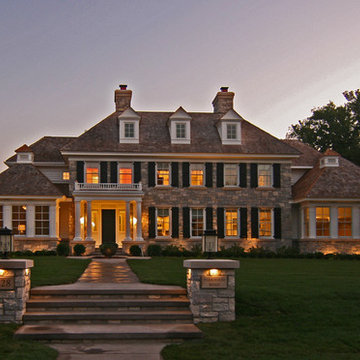
Beautiful Urban Colonial Home in Minneapolis, MN.
Landscaping, Entryway, Colonial Style, Stone Exterior, Stone Cladding, Front Entry, Front Walkway, Stone Pavers, White Window Trim, Stone Siding, Black Shutters, Dormers, Shingle Roof
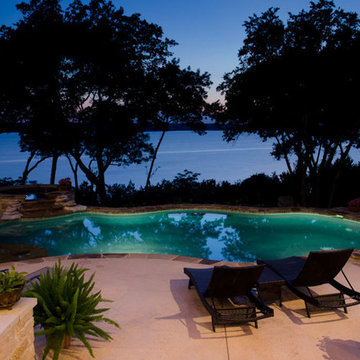
view out to lake
Foto de fachada blanca tradicional extra grande de dos plantas con revestimiento de piedra
Foto de fachada blanca tradicional extra grande de dos plantas con revestimiento de piedra
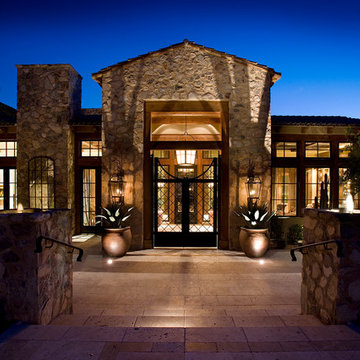
This Ranch Hacienda hillside estate boasts well over 13,000 square feet under roof. A loggia serves as the backbone for the design. Each space, both interior and exterior, has a direct response to the linear expression of outdoor space.
The exterior materials and detailing are rustic and simple in nature. The mass and scale create drama and correspond to the vast desert skyline and adjacent majestic McDowell mountain views.
Features of the house include a motor court with dual garages, a separate guest quarters, and a walk-in cooler.
Silverleaf is known for its embodiment of traditional architectural styles, and this house expresses the essence of a hacienda with its communal courtyard spaces and quiet luxury.
This was the first project of many designed by Architect C.P. Drewett for construction in Silverleaf, located in north Scottsdale, AZ.
Project Details:
Architecture | C.P. Drewett, AIA, DrewettWorks, Scottsdale, AZ
Builder | Sonora West Development, Scottsdale, AZ
Photography | Dino Tonn, Scottsdale, AZ

Builder: Denali Custom Homes - Architectural Designer: Alexander Design Group - Interior Designer: Studio M Interiors - Photo: Spacecrafting Photography

Nestled in the foothills of the Blue Ridge Mountains, this cottage blends old world authenticity with contemporary design elements.
Foto de fachada multicolor rústica grande de una planta con revestimiento de piedra y tejado a dos aguas
Foto de fachada multicolor rústica grande de una planta con revestimiento de piedra y tejado a dos aguas
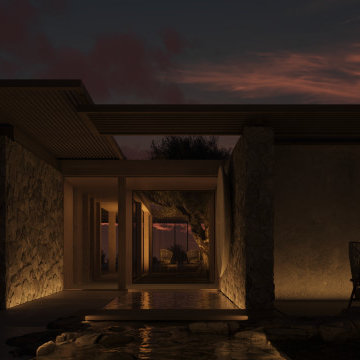
As dusk settles, this architectural marvel whispers the language of minimalist elegance, where the warmth of ambient lighting contrasts the dusky sky. The clean lines of the structure are a testament to modern design, while the use of natural materials grounds the home in the serene beauty of its surroundings. The seamless indoor-outdoor transition invites the tranquility of the evening into every living space.
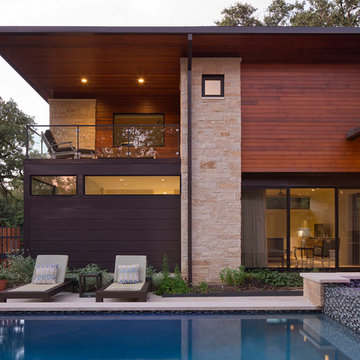
Paul Bardagjy Photography
Foto de fachada contemporánea de tamaño medio de dos plantas con revestimiento de piedra y tejado a cuatro aguas
Foto de fachada contemporánea de tamaño medio de dos plantas con revestimiento de piedra y tejado a cuatro aguas
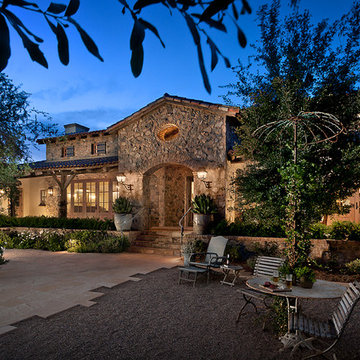
The exterior of the estate emulates the concept of an ideal French country home while bringing in local materials.
Foto de fachada rústica de una planta con revestimiento de piedra
Foto de fachada rústica de una planta con revestimiento de piedra

Like us on facebook at www.facebook.com/centresky
Designed as a prominent display of Architecture, Elk Ridge Lodge stands firmly upon a ridge high atop the Spanish Peaks Club in Big Sky, Montana. Designed around a number of principles; sense of presence, quality of detail, and durability, the monumental home serves as a Montana Legacy home for the family.
Throughout the design process, the height of the home to its relationship on the ridge it sits, was recognized the as one of the design challenges. Techniques such as terracing roof lines, stretching horizontal stone patios out and strategically placed landscaping; all were used to help tuck the mass into its setting. Earthy colored and rustic exterior materials were chosen to offer a western lodge like architectural aesthetic. Dry stack parkitecture stone bases that gradually decrease in scale as they rise up portray a firm foundation for the home to sit on. Historic wood planking with sanded chink joints, horizontal siding with exposed vertical studs on the exterior, and metal accents comprise the remainder of the structures skin. Wood timbers, outriggers and cedar logs work together to create diversity and focal points throughout the exterior elevations. Windows and doors were discussed in depth about type, species and texture and ultimately all wood, wire brushed cedar windows were the final selection to enhance the "elegant ranch" feel. A number of exterior decks and patios increase the connectivity of the interior to the exterior and take full advantage of the views that virtually surround this home.
Upon entering the home you are encased by massive stone piers and angled cedar columns on either side that support an overhead rail bridge spanning the width of the great room, all framing the spectacular view to the Spanish Peaks Mountain Range in the distance. The layout of the home is an open concept with the Kitchen, Great Room, Den, and key circulation paths, as well as certain elements of the upper level open to the spaces below. The kitchen was designed to serve as an extension of the great room, constantly connecting users of both spaces, while the Dining room is still adjacent, it was preferred as a more dedicated space for more formal family meals.
There are numerous detailed elements throughout the interior of the home such as the "rail" bridge ornamented with heavy peened black steel, wire brushed wood to match the windows and doors, and cannon ball newel post caps. Crossing the bridge offers a unique perspective of the Great Room with the massive cedar log columns, the truss work overhead bound by steel straps, and the large windows facing towards the Spanish Peaks. As you experience the spaces you will recognize massive timbers crowning the ceilings with wood planking or plaster between, Roman groin vaults, massive stones and fireboxes creating distinct center pieces for certain rooms, and clerestory windows that aid with natural lighting and create exciting movement throughout the space with light and shadow.

Tracey, Inside Story Photography
Modelo de fachada de casa bifamiliar blanca campestre pequeña de dos plantas con revestimiento de piedra, tejado a dos aguas y tejado de teja de barro
Modelo de fachada de casa bifamiliar blanca campestre pequeña de dos plantas con revestimiento de piedra, tejado a dos aguas y tejado de teja de barro
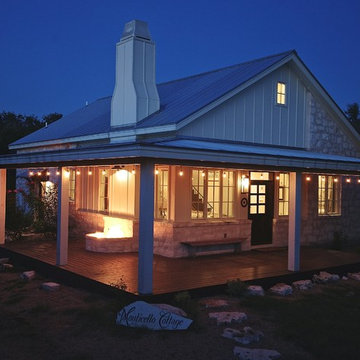
Ejemplo de fachada blanca campestre pequeña de dos plantas con revestimiento de piedra y tejado a dos aguas
2.966 ideas para fachadas con revestimiento de piedra
8