38.498 ideas para fachadas con revestimiento de madera y tejado a dos aguas
Filtrar por
Presupuesto
Ordenar por:Popular hoy
141 - 160 de 38.498 fotos
Artículo 1 de 3
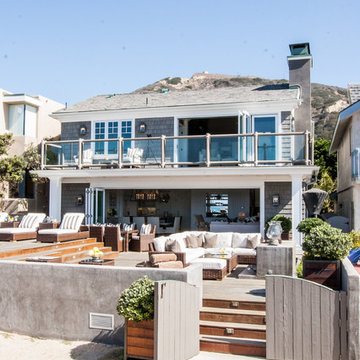
Imagen de fachada de casa gris marinera de tamaño medio de dos plantas con revestimiento de madera, tejado a dos aguas y tejado de teja de madera
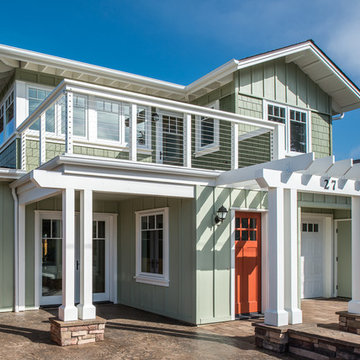
Angled shot of front of house.
Photo by: Matthew Anderson Photography (MAP)
Modelo de fachada verde costera de tamaño medio de dos plantas con revestimiento de madera y tejado a dos aguas
Modelo de fachada verde costera de tamaño medio de dos plantas con revestimiento de madera y tejado a dos aguas

Exterior deck doubles the living space for my teeny tiny house! All the wood for the deck is reclaimed from fallen trees and siding from an old house. The french doors and kitchen window is also reclaimed. Photo: Chibi Moku
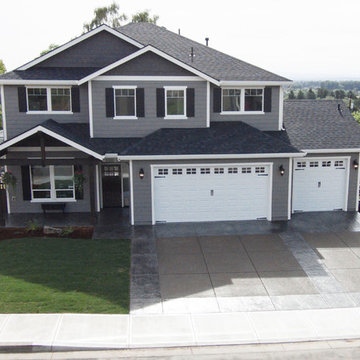
Builder/Remodeler: M&S Resources- Phillip Moreno/ Materials provided by: Cherry City Interiors & Design/ Interior Design by: Shelli Dierck &Leslie Kampstra/ Photographs by:
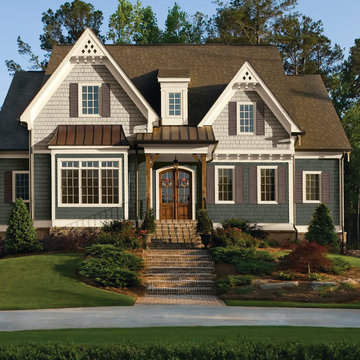
Foto de fachada tradicional de dos plantas con revestimiento de madera y tejado a dos aguas
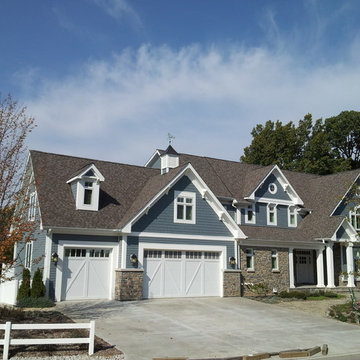
Hardin Builders, Inc., Neil Hardin
Foto de fachada de casa azul costera grande de dos plantas con revestimiento de madera, tejado a dos aguas y tejado de teja de madera
Foto de fachada de casa azul costera grande de dos plantas con revestimiento de madera, tejado a dos aguas y tejado de teja de madera

http://www.dlauphoto.com/david/
David Lau
Modelo de fachada verde clásica grande de tres plantas con revestimiento de madera y tejado a dos aguas
Modelo de fachada verde clásica grande de tres plantas con revestimiento de madera y tejado a dos aguas
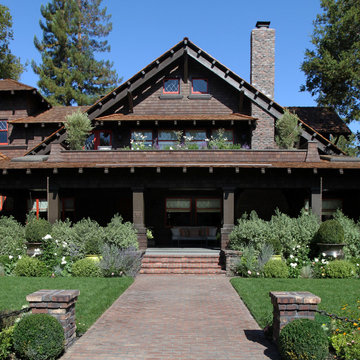
Situated in old Palo Alto, CA, this historic 1905 Craftsman style home now has a stunning landscape to match its custom hand-crafted interior. Our firm had a blank slate with the landscape, and carved out a number of spaces that this young and vibrant family could use for gathering, entertaining, dining, gardening and general relaxation. Mature screen planting, colorful perennials, citrus trees, ornamental grasses, and lots of depth and texture are found throughout the many planting beds. In effort to conserve water, the main open spaces were covered with a foot friendly, decorative gravel. Giving the family a great space for large gatherings, all while saving water.
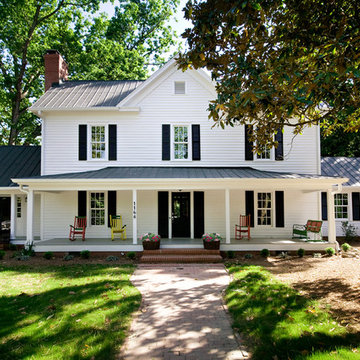
Touches of color add interest to the all important curb appeal. Notice how the color draws your eyes toward the front door! Photo by Marilyn Peryer
Ejemplo de fachada de casa blanca de estilo de casa de campo grande de dos plantas con revestimiento de madera, tejado a dos aguas y tejado de metal
Ejemplo de fachada de casa blanca de estilo de casa de campo grande de dos plantas con revestimiento de madera, tejado a dos aguas y tejado de metal
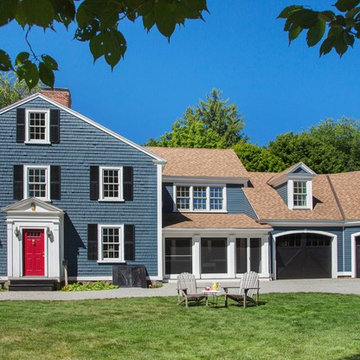
For the William Cook House (c. 1809) in downtown Beverly, Massachusetts, we were asked to create an addition to create spatial and aesthetic continuity between the main house, a front courtyard area, and the backyard pool. Our carriage house design provides a functional and inviting extension to the home’s public façade and creates a unique private space for personal enjoyment and entertaining. The two-car garage features a game room on the second story while a striking exterior brick wall with built-in outdoor fireplace anchors the pool deck to the home, creating a wonderful outdoor haven in the home’s urban setting.
Photo Credit: Eric Roth
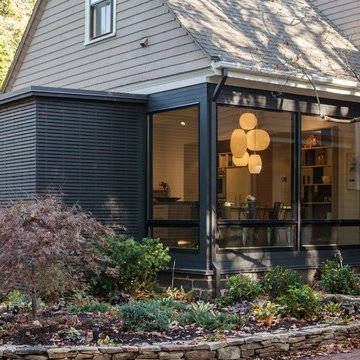
New mudroom, exterior entry and floor to ceiling windows at the kitchen.
Photo: Jane Messinger
Diseño de fachada de casa gris moderna de dos plantas con revestimiento de madera, tejado de teja de madera y tejado a dos aguas
Diseño de fachada de casa gris moderna de dos plantas con revestimiento de madera, tejado de teja de madera y tejado a dos aguas
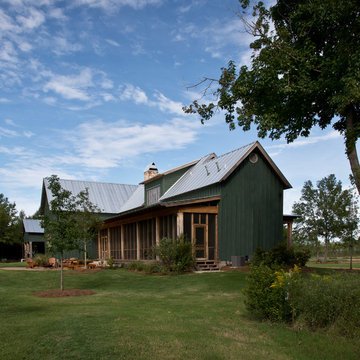
Todd Nichols
Modelo de fachada verde de estilo de casa de campo con revestimiento de madera, tejado a dos aguas y tejado de metal
Modelo de fachada verde de estilo de casa de campo con revestimiento de madera, tejado a dos aguas y tejado de metal

Exterior of the house was transformed with minor changes to enhance its Cape Cod character. Entry is framed with pair of crape myrtle trees, and new picket fence encloses front garden. Exterior colors are Benjamin Moore: "Smokey Taupe" for siding, "White Dove" for trim, and "Pale Daffodil" for door and windows.
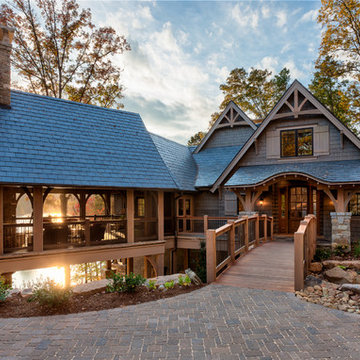
Entry, outdoor bridge
Ejemplo de fachada marrón clásica grande de dos plantas con revestimiento de madera y tejado a dos aguas
Ejemplo de fachada marrón clásica grande de dos plantas con revestimiento de madera y tejado a dos aguas
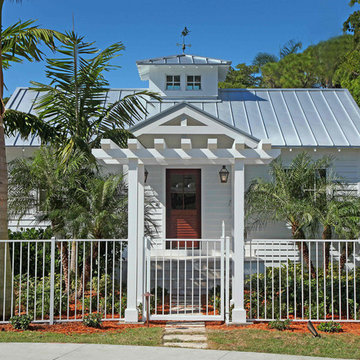
Imagen de fachada blanca exótica de tamaño medio de una planta con revestimiento de madera, tejado a dos aguas y tejado de metal

Imagen de fachada azul tradicional de dos plantas con revestimiento de madera y tejado a dos aguas

This early 20th century Poppleton Park home was originally 2548 sq ft. with a small kitchen, nook, powder room and dining room on the first floor. The second floor included a single full bath and 3 bedrooms. The client expressed a need for about 1500 additional square feet added to the basement, first floor and second floor. In order to create a fluid addition that seamlessly attached to this home, we tore down the original one car garage, nook and powder room. The addition was added off the northern portion of the home, which allowed for a side entry garage. Plus, a small addition on the Eastern portion of the home enlarged the kitchen, nook and added an exterior covered porch.
Special features of the interior first floor include a beautiful new custom kitchen with island seating, stone countertops, commercial appliances, large nook/gathering with French doors to the covered porch, mud and powder room off of the new four car garage. Most of the 2nd floor was allocated to the master suite. This beautiful new area has views of the park and includes a luxurious master bath with free standing tub and walk-in shower, along with a 2nd floor custom laundry room!
Attention to detail on the exterior was essential to keeping the charm and character of the home. The brick façade from the front view was mimicked along the garage elevation. A small copper cap above the garage doors and 6” half-round copper gutters finish the look.
Kate Benjamin Photography
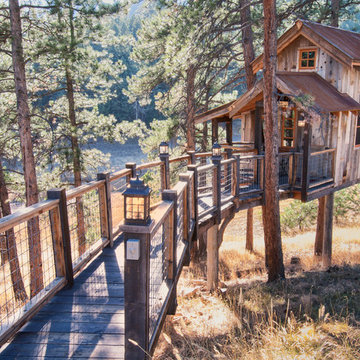
Photo by June Cannon, Trestlewood
Ejemplo de fachada de casa beige rústica pequeña con revestimiento de madera, tejado a dos aguas y tejado de metal
Ejemplo de fachada de casa beige rústica pequeña con revestimiento de madera, tejado a dos aguas y tejado de metal
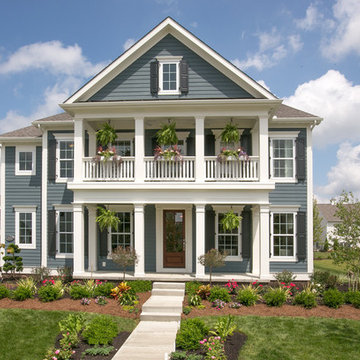
Imagen de fachada azul tradicional de tamaño medio de dos plantas con revestimiento de madera y tejado a dos aguas
38.498 ideas para fachadas con revestimiento de madera y tejado a dos aguas
8
