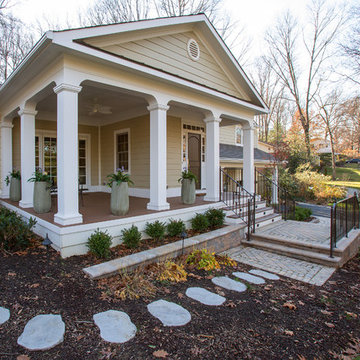1.046 ideas para fachadas clásicas a niveles
Filtrar por
Presupuesto
Ordenar por:Popular hoy
41 - 60 de 1046 fotos
Artículo 1 de 3
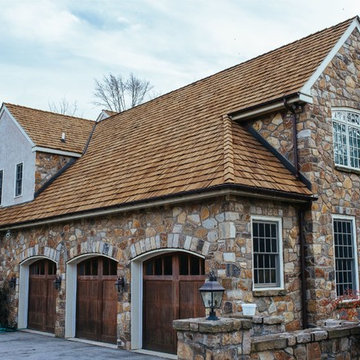
N/A
Modelo de fachada beige tradicional grande a niveles con revestimiento de piedra y tejado a dos aguas
Modelo de fachada beige tradicional grande a niveles con revestimiento de piedra y tejado a dos aguas
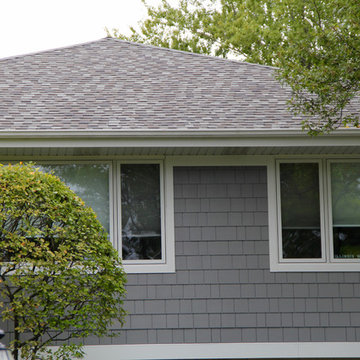
Glenview, IL 60025 Split Level Style Exterior Remodel with James Hardie Shingle (front) and HardiePlank Lap (sides) in new ColorPlus Technology Color Gray Slate and HardieTrim Arctic White Trim.
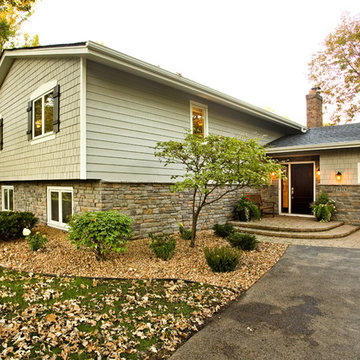
Patrick O'Loughlin, Content Craftsmen
Diseño de fachada gris tradicional a niveles con revestimientos combinados y tejado a dos aguas
Diseño de fachada gris tradicional a niveles con revestimientos combinados y tejado a dos aguas
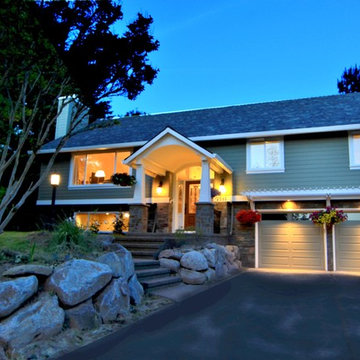
This West Linn 1970's split level home received a complete exterior and interior remodel. The design included removing the existing roof to vault the interior ceilings and increase the pitch of the roof. Custom quarried stone was used on the base of the home and new siding applied above a belly band for a touch of charm and elegance. The new barrel vaulted porch and the landscape design with it's curving walkway now invite you in. Photographer: Benson Images and Designer's Edge Kitchen and Bath
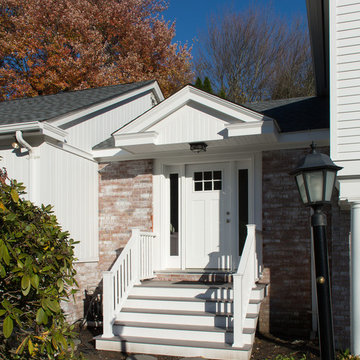
After Completion,
Photo: Robert T. Coolidge
Ejemplo de fachada blanca clásica pequeña a niveles con revestimiento de madera y tejado a dos aguas
Ejemplo de fachada blanca clásica pequeña a niveles con revestimiento de madera y tejado a dos aguas
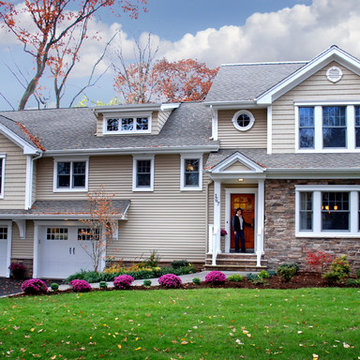
Ejemplo de fachada beige tradicional de tamaño medio a niveles con revestimiento de vinilo
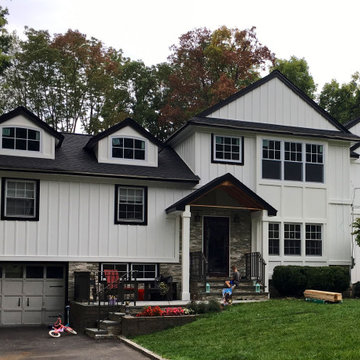
Ejemplo de fachada de casa blanca tradicional de tamaño medio a niveles con revestimiento de aglomerado de cemento, tejado a dos aguas y tejado de teja de madera
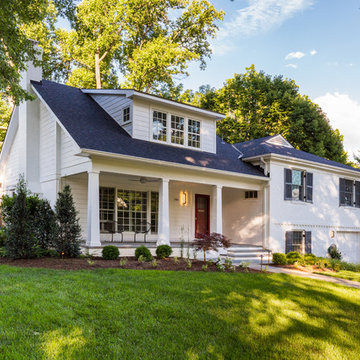
Second-story addition with covered porch on existing split-level home.
Imagen de fachada de casa blanca clásica grande a niveles con revestimientos combinados, tejado a dos aguas y tejado de teja de madera
Imagen de fachada de casa blanca clásica grande a niveles con revestimientos combinados, tejado a dos aguas y tejado de teja de madera
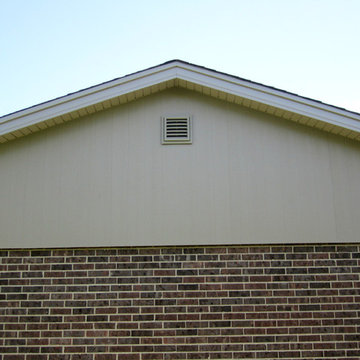
This Northbrook, IL Home was remodeled by Siding & Windows Group in James HardiePanel Vertical Sierra8 Siding in ColorPlus Technology Color Khaki Brown on Front and Monterey Taupe on Side, HardieTrim Smooth Boards in ColorPlus Technology Color Arctic White.
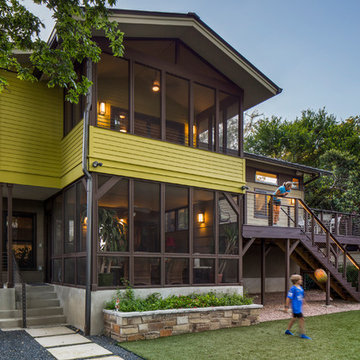
Screened Porches
Screened porches make up the rear of the house, but one can see the covered side porch at left (with Master Bath shower above) and the new back deck at the right.
The back yard is decidedly low maintenance, with its artificial turf grass and gravel areas at the perimeter (where the dogs patrol).
fiber cement siding painted Cleveland Green (7" siding), Sweet Vibrations (4" siding), and Texas Leather (11" siding)—all by Benjamin Moore • window trim and clerestory band painted Night Horizon by Benjamin Moore • soffit & fascia painted Camouflage by Benjamin Moore.
Construction by CG&S Design-Build.
Photography by Tre Dunham, Fine focus Photography
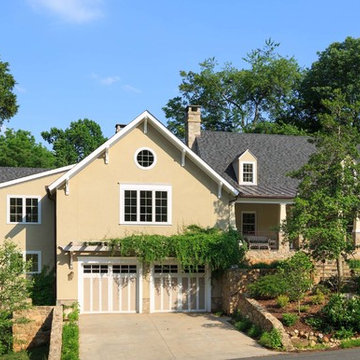
Renovations to a home converted a small brick Cape Cod to a larger, Craftsman style home. The garage was flanked with fieldstone walls and stone stairs to the garden below. A front porch, in Craftsman style was added, along with Western Red Cedar brackets and pergola over the garage doors.
Photo Credit: Virginia Hamrick Photography
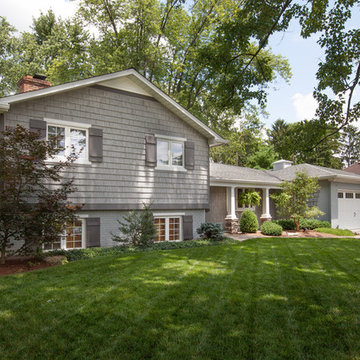
Imagen de fachada gris tradicional de tamaño medio a niveles con revestimiento de vinilo
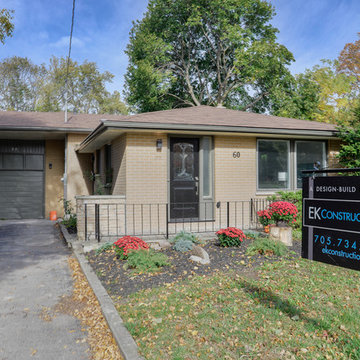
Photos courtesy of Paul Madden Photography
Modelo de fachada de casa beige tradicional de tamaño medio a niveles con revestimiento de ladrillo, tejado a cuatro aguas y tejado de teja de madera
Modelo de fachada de casa beige tradicional de tamaño medio a niveles con revestimiento de ladrillo, tejado a cuatro aguas y tejado de teja de madera
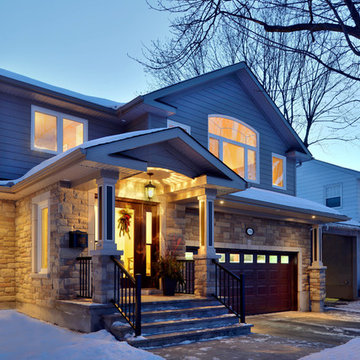
The owners of this split level home loved their location for its great park views, but were in serious need of additional space and longing for a more inviting exterior. There were some serious issues to address including water penetration at the foundation and making energy improvements without disturbing the existing interior. But the biggest challenge was the requirement to keep a home-operated business running during the entire renovation!
The complete exterior makeover features a new inviting front entry, stone with candel detailing, cement fibre siding, and a new roof overhang, which is both functional and aesthetically pleasing. One of the most important features of this renovation was the heated garage with car lift – the homeowner’s play zone, where he can satisfy his passion for tinkering with cars. Direct access to the basement was needed to access parts and tools. A new mudroom with laundry, walk-in pantry and refrigerator, now accommodates entry from the garage. A new family room features a sloped ceiling and angled glazing with convenient access to the backyard.
Upstairs, the new master suite wing has a front row seat to the park views. An ensuite bath offers a relaxing oasis with its soaking tub and double vanity, something the homeowners were sorely lacking.
This home is outfitted for optimal energy performance with its new 97% efficient furnace, closed cell spray foam with hydronic floor heat and ductless A/C for the master suite, Exceltherm ridged insulation, R50 attic insulation, and Low E argon glazing.
To ensure that our client’s home business was fully functional, we kept daily noise to a minimum, built bridges to access the home during excavation, and managed to completely avoid any electrical downtime. The homeowners are thrilled with their new home and have rewarded the firm by referring their friends and family.
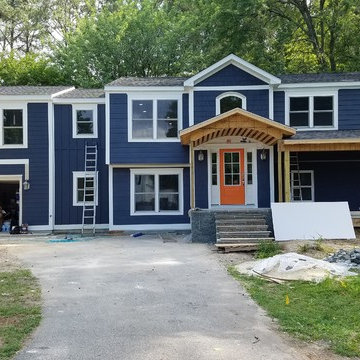
Almost complete. This house is almost completed and the transformation is extraordinary. From top to bottom, this is a superior whole house remodel. The added Portico and front porch space add curb appeal as well as exterior living space. The expanded interior is not only luxurious but highly functional and will now meet the needs of modern living.
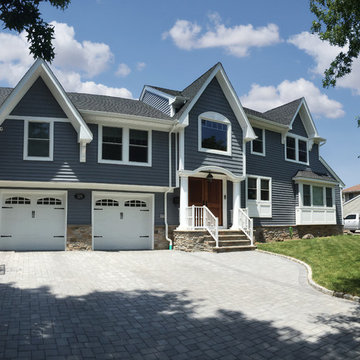
This unified split-level home maintains the original layout of a split-level while retaining the appearance of a 2-story colonial. The trend of straying away from the split-level appearance has become a popular one among clients in Bergen County and all of Northern New Jersey. Typically addition to homes like this one include a full new level which acts as the entire master suite. Gable dormers and architectural elements disguise the home and make them unrecognizable as a split-level to most, while retaining an unique aesthetic.
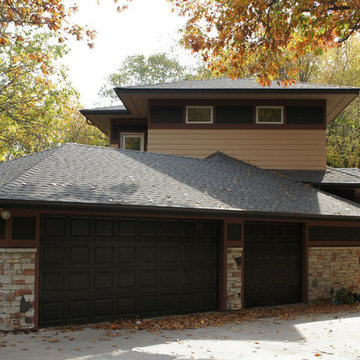
The new additions give the home a better presence when coming down the driveway. The garage is still prominent, but adding stone to the garage walls gives them a higher quality finished look.
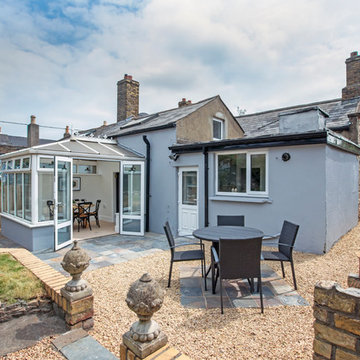
Ejemplo de fachada de casa tradicional de tamaño medio a niveles con revestimiento de ladrillo, tejado a dos aguas y tejado de teja de barro
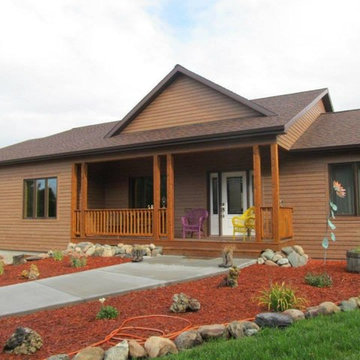
LP SmartSide 8" lap siding pre-finished with Diamond-Kote Chestnut.
Photo Courtesy of Diamond Kote
Modelo de fachada marrón clásica a niveles
Modelo de fachada marrón clásica a niveles
1.046 ideas para fachadas clásicas a niveles
3
