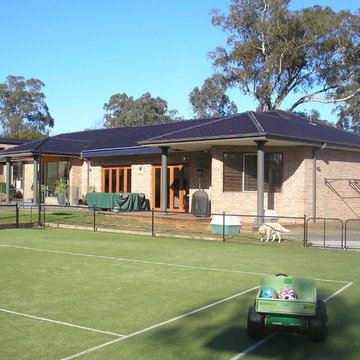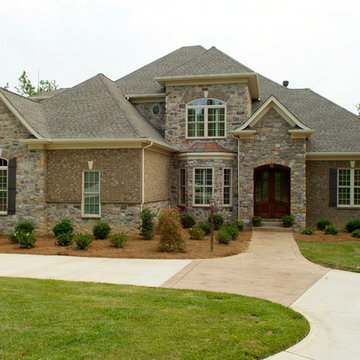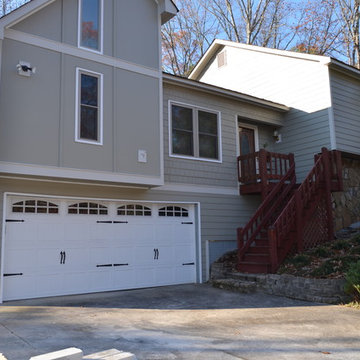1.044 ideas para fachadas clásicas a niveles
Filtrar por
Presupuesto
Ordenar por:Popular hoy
181 - 200 de 1044 fotos
Artículo 1 de 3
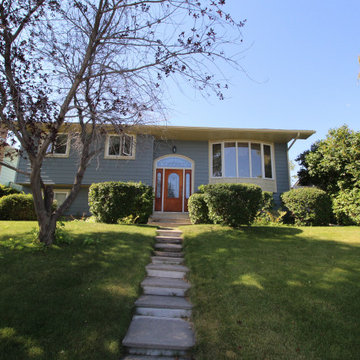
Upgraded with James Hardie Cedarmill Select 8.25" Siding in Boothbay Blue, James Hardie Trim in Sandstone Beige to Windows and Doors, James Hardie Straight Shake in Sandstone Beige to Bow Window.. (21-3404)
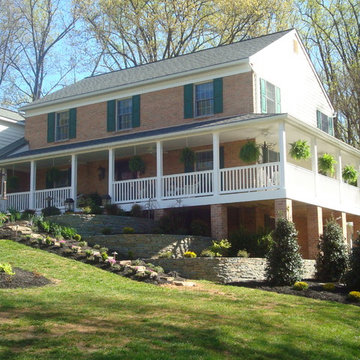
This front porch was added to this Single family home in Baltimore County. It was constructed using Azek Porch decking and White vinyl rail. Brick Columns were constructed for the porch support post.
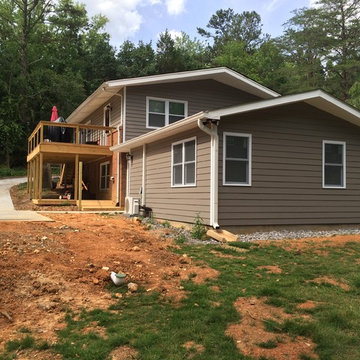
Modelo de fachada de casa gris clásica de tamaño medio a niveles con revestimiento de madera, tejado a dos aguas y tejado de teja de madera
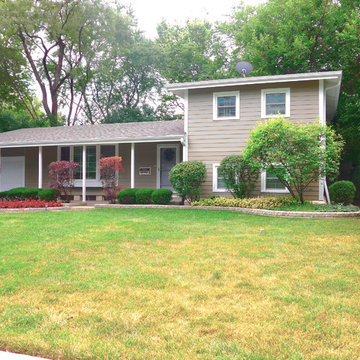
This Deerfield, IL Colonial Home was remodeled by Siding & Windows Group with James Hardieplank Select Cedarmill Lap Siding in ColorPlus Technology Color Woodstock Brown and HardieTrim Smooth Boards in ColorPlus Technology Color Arctic White.
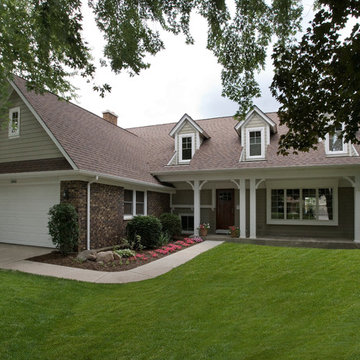
Photo by Linda Oyama-Bryan
Diseño de fachada de casa marrón y marrón clásica de tamaño medio a niveles con revestimiento de aglomerado de cemento, tejado a dos aguas, tejado de teja de madera y tablilla
Diseño de fachada de casa marrón y marrón clásica de tamaño medio a niveles con revestimiento de aglomerado de cemento, tejado a dos aguas, tejado de teja de madera y tablilla
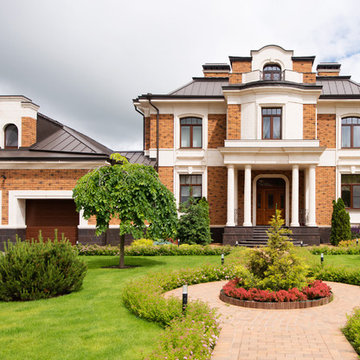
От проекта до полной реализации. Фотограф Александр Камачкин.
Ejemplo de fachada de casa multicolor tradicional grande a niveles con revestimiento de ladrillo, tejado a doble faldón y tejado de metal
Ejemplo de fachada de casa multicolor tradicional grande a niveles con revestimiento de ladrillo, tejado a doble faldón y tejado de metal
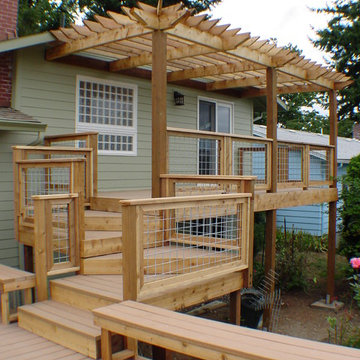
Exterior deck and trellis extension
Modelo de fachada verde clásica grande a niveles con revestimiento de madera
Modelo de fachada verde clásica grande a niveles con revestimiento de madera
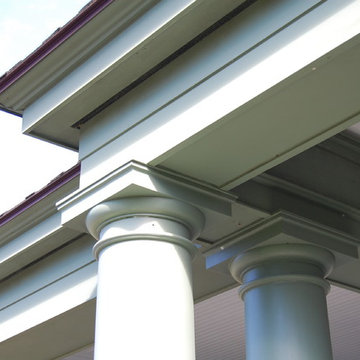
The pergola was designed to extend into the screen porch and create a beamed ceiling.
Diseño de fachada gris clásica grande a niveles con revestimiento de aglomerado de cemento y tejado a la holandesa
Diseño de fachada gris clásica grande a niveles con revestimiento de aglomerado de cemento y tejado a la holandesa
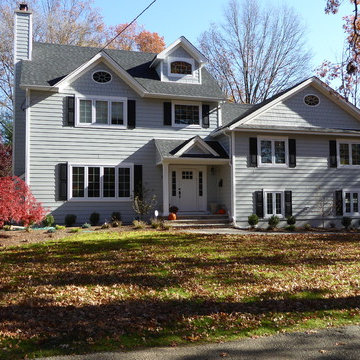
Diseño de fachada gris tradicional de tamaño medio a niveles con revestimientos combinados y tejado a dos aguas
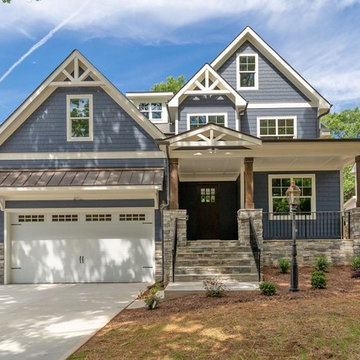
Dwight Myers Real Estate Photography
Modelo de fachada de casa azul tradicional grande a niveles con revestimiento de aglomerado de cemento, tejado a dos aguas y tejado de teja de madera
Modelo de fachada de casa azul tradicional grande a niveles con revestimiento de aglomerado de cemento, tejado a dos aguas y tejado de teja de madera
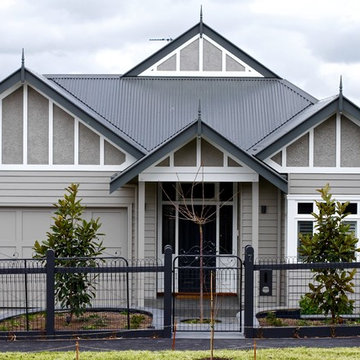
New split level, period inspired home.
Diseño de fachada gris clásica grande a niveles con revestimiento de aglomerado de cemento y tejado a dos aguas
Diseño de fachada gris clásica grande a niveles con revestimiento de aglomerado de cemento y tejado a dos aguas
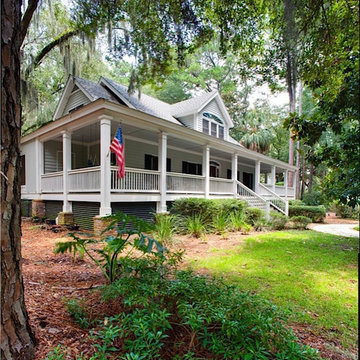
Diseño de fachada de casa gris tradicional de tamaño medio a niveles con revestimiento de madera, tejado a dos aguas y tejado de teja de madera
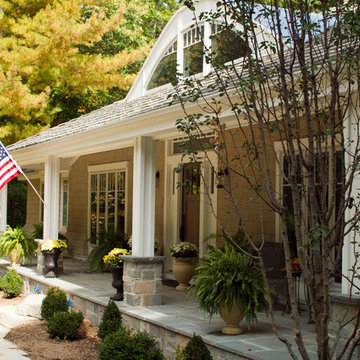
Ejemplo de fachada de casa beige tradicional grande a niveles con revestimiento de madera, tejado a cuatro aguas y tejado de teja de madera
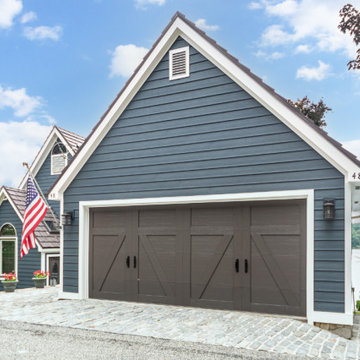
This beautiful, lakeside, colonial located in Hopkinton, MA underwent one of the most beautiful siding transformations of the year using our GorillaPlank™ Siding System.
Built in 1940, this lakeside home in Hopkinton, MA had old scalloped cedar shakes that had become old and worn out. The homeowners considered painting again, but did not want the costly expense of having to paint again, so they decided it was time to renovate and modernize their living space with a low-maintenance siding that closely resembled the appearance of wood.
Everlast Composite Siding was the siding of choice using our GorillaPlank™ Siding System.
Before installing the GorillaPlank™ Siding System, our expert team of installers went to work by stripping down the existing cedar shingles and clapboards down to the sheathing.
After verifying the underlying condition of the sheathing, our team went ahead and set staging to protect the beautiful metal roofs, then proceeded to install the moisture barrier to protect the sheathing, and then installed insulation for added protection and comfort.
Their house is now featuring Everlast Composite Siding in the 7” exposure of one of the newest colors, Blue Spruce!
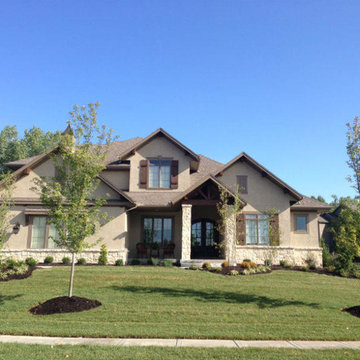
Diseño de fachada beige tradicional grande a niveles con revestimiento de estuco
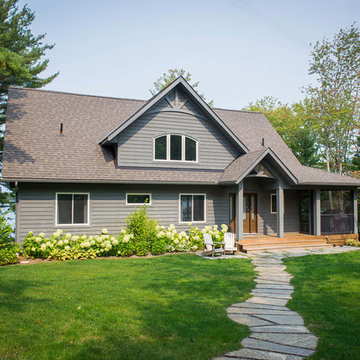
Re-defining waterfront living with this complete custom build on Kahshe Lake. A combination of classic Muskoka style and modern interior features work well to create timeless elegance and a breathtaking result.
Spatial flow of this gorgeous 1 1/2 story home was expanded vertically with the addition of loft space, highlighting the view from above. Below, in the main living area, a grand stone fireplace leads the eye upward, and is an inviting and majestic centrepiece.
The open-concept kitchen boasts sleek maple cabinetry detailed with ‘twig’ hardware and thick slab white granite providing textural interest that balances the lake and forest elements.
A fresh neutral palette was chosen for the bedrooms to echo the serene nature of the lake, providing a setting for relaxation and calm.
We added functional and recreational space with the construction of two outbuildings – a bunkie/sleeping cabin and a land boathouse, as well as a custom, wrap around screened porch and Muskoka Room.
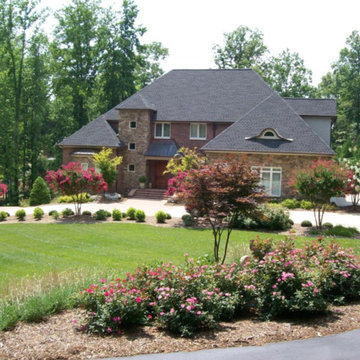
Imagen de fachada de casa marrón tradicional grande a niveles con revestimientos combinados, tejado a cuatro aguas y tejado de teja de madera
1.044 ideas para fachadas clásicas a niveles
10
