329 ideas para fachadas blancas con ladrillo pintado
Filtrar por
Presupuesto
Ordenar por:Popular hoy
41 - 60 de 329 fotos
Artículo 1 de 3
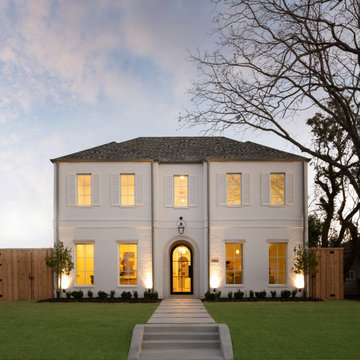
Classic, timeless and ideally positioned on a sprawling corner lot set high above the street, discover this designer dream home by Jessica Koltun. The blend of traditional architecture and contemporary finishes evokes feelings of warmth while understated elegance remains constant throughout this Midway Hollow masterpiece unlike no other. This extraordinary home is at the pinnacle of prestige and lifestyle with a convenient address to all that Dallas has to offer.
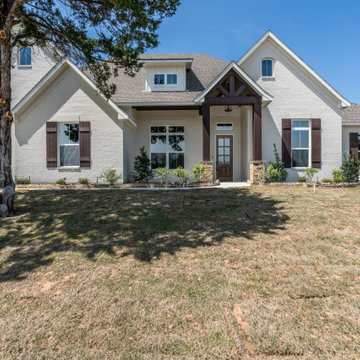
Ejemplo de fachada de casa blanca campestre grande de una planta con ladrillo pintado, tejado a dos aguas y tejado de teja de madera
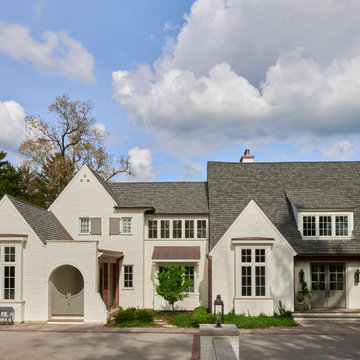
Burr Ridge, IL Home by Charles Vincent George Architects. Photography by Tony Soluri. Two-story white painted brick, home. Has multiple gables, dormers, arched doorway with a curved gate leading to a charming dutch door. This elegant home exudes old-world charm, creating a comfortable and inviting retreat in the western suburbs of Chicago.
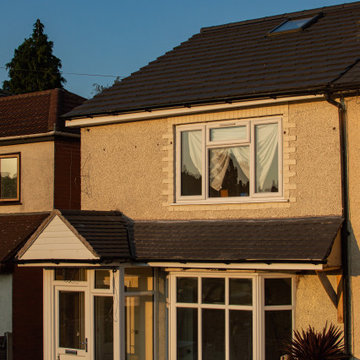
This property was picked up in auction and it was in a terrible state, after a loft and kitchen extension, this allows for the smart reconfiguration allowing for this property value to quadruple
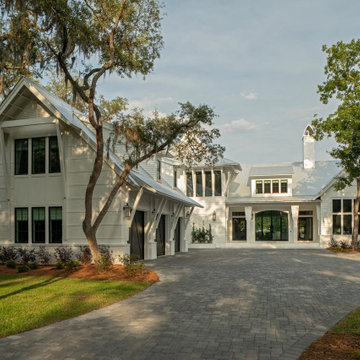
Diseño de fachada de casa blanca y gris tradicional renovada grande de dos plantas con ladrillo pintado, tejado a dos aguas y tejado de metal
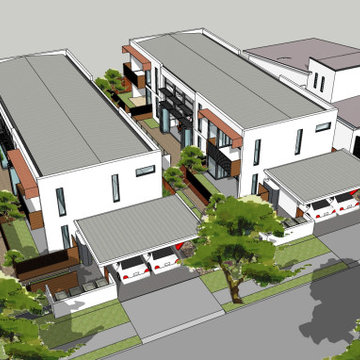
Aerial view showing how two COHO developments would relate to each other and adjoining houses. Carparking is located at street protected by a carport and to provide level access to the entry. Note that the building footprint is only 50% of each site. This leaves the remainder for landscape, alfresco area, food gardens, water tanks and swimming pool
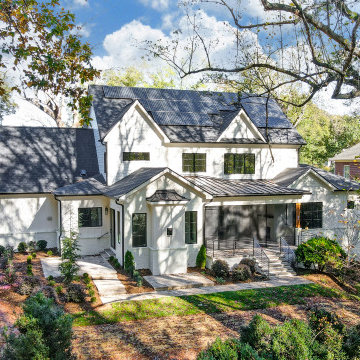
Imagen de fachada de casa blanca y negra campestre grande de dos plantas con ladrillo pintado, tejado a dos aguas, tejado de teja de madera y panel y listón
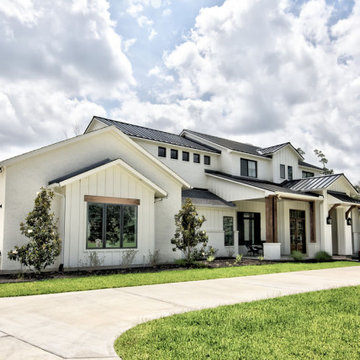
Diseño de fachada de casa blanca y negra de estilo de casa de campo grande de dos plantas con ladrillo pintado, tejado a dos aguas, tejado de varios materiales y panel y listón
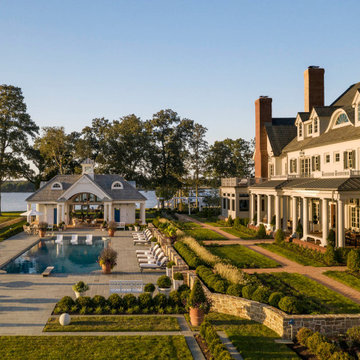
The main home sits approximately 300 feet from the water. This intentional design allows for a terrace from the house to the walkway, and a lower terrace from the walkway to the pool. This allows the homeowners to enjoy sweeping waterfront views without the obstruction of the pool.
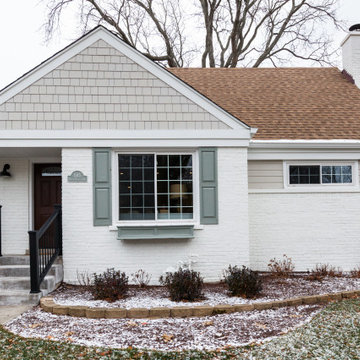
Diseño de fachada de casa blanca y marrón de una planta con ladrillo pintado y tejado de teja de madera
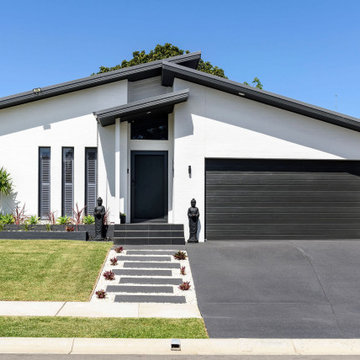
Ejemplo de fachada de casa blanca marinera de tamaño medio de una planta con ladrillo pintado y tejado de metal
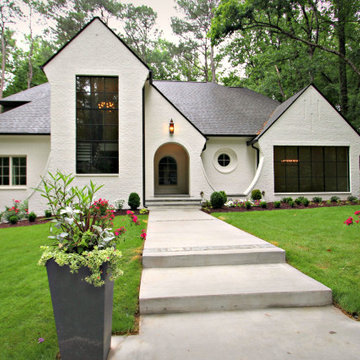
Ejemplo de fachada de casa blanca clásica renovada grande de tres plantas con ladrillo pintado, tejado a dos aguas y tejado de teja de madera
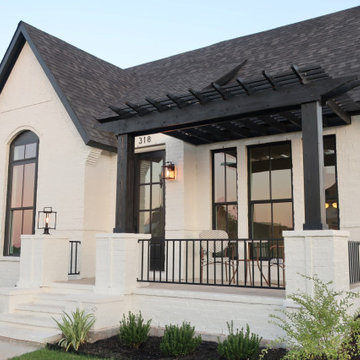
Ejemplo de fachada de casa blanca y negra de estilo americano pequeña de una planta con ladrillo pintado, tejado a dos aguas y tejado de teja de madera
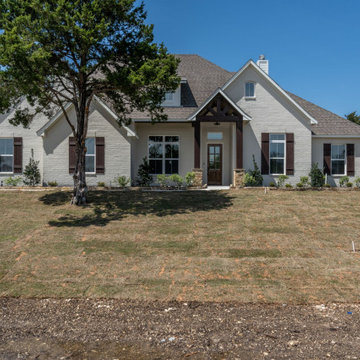
Imagen de fachada de casa blanca campestre grande de una planta con ladrillo pintado, tejado a dos aguas y tejado de teja de madera
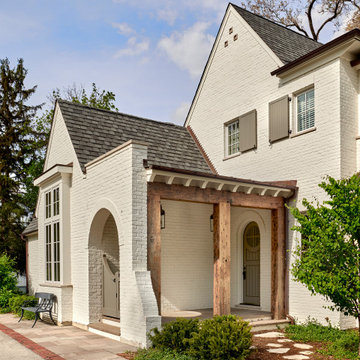
Burr Ridge, IL home by Charles Vincent George Architects. Photography by Tony Soluri. Two-story white painted brick, home. Has multiple gables, dormers, arched doorway with curved gate leading to a charming dutch door. This elegant home exudes old world charm, creating a comfortable and inviting retreat in the western suburbs of Chicago.
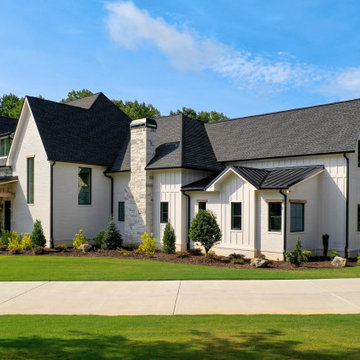
Foto de fachada de casa blanca y negra minimalista grande de tres plantas con ladrillo pintado, tejado de varios materiales y panel y listón
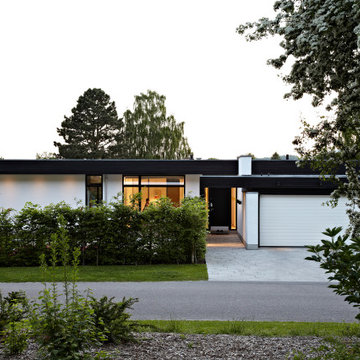
Arkitekt tegnet villa i Nordsjælland
Imagen de fachada de casa blanca y negra actual grande a niveles con ladrillo pintado y tejado plano
Imagen de fachada de casa blanca y negra actual grande a niveles con ladrillo pintado y tejado plano
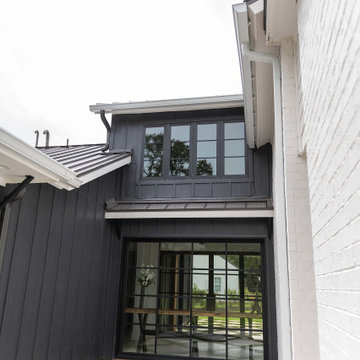
Modelo de fachada de casa blanca y negra de estilo de casa de campo de una planta con ladrillo pintado, tejado a cuatro aguas, tejado de metal y panel y listón
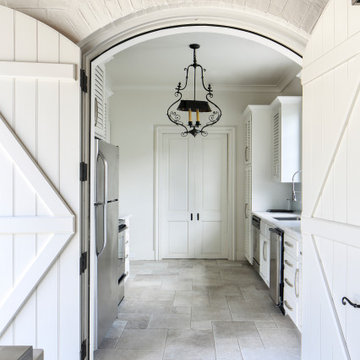
The owners are restaurateurs with a special passion for preparing and serving meals to their patrons. This love carried over into their new outdoor living/cooking area addition. The project required taking an existing detached covered pool pavilion and expanding it into an outdoor living and kitchen destination for themselves and their guests.
To start, the existing pavilion is turned into an enclosed air-conditioned kitchen space with accordion French door units on three sides to allow it to be used comfortably year round and to encourage easy circulation through it from each side. The newly expanded spaces on each side include a fireplace with a covered sitting area to the right and a covered BBQ area to the left, which ties the new structure to an existing garage storage room. This storage room is converted into another prep kitchen to help with support for larger functions.
The vaulted roof structure is maintained in the renovated center space which has an existing slate roof. The two new additions on each side have a flat ceiling clad in antique tongue and groove wood with a lower pitched standing seam copper roof which helps define their function and gives dominance to the original structure in the center.
With their love of entertaining through preparing and serving food, this transformed outdoor space will continue to be a gathering place enjoyed by family and friends in every possible setting.
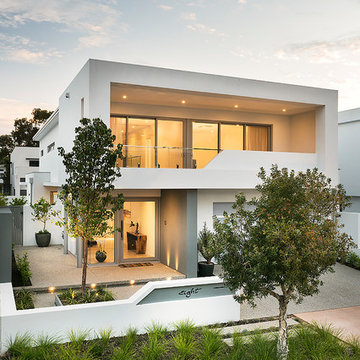
Double storey home
Modelo de fachada de casa blanca y gris actual de dos plantas con ladrillo pintado, tejado plano y tejado de metal
Modelo de fachada de casa blanca y gris actual de dos plantas con ladrillo pintado, tejado plano y tejado de metal
329 ideas para fachadas blancas con ladrillo pintado
3