329 ideas para fachadas blancas con ladrillo pintado
Filtrar por
Presupuesto
Ordenar por:Popular hoy
21 - 40 de 329 fotos
Artículo 1 de 3
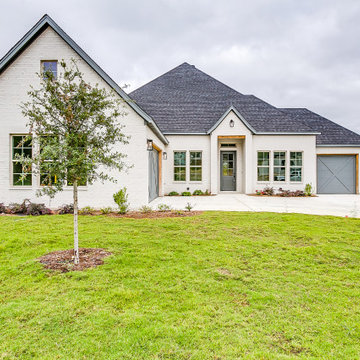
Foto de fachada de casa blanca actual de una planta con ladrillo pintado y tejado de teja de madera
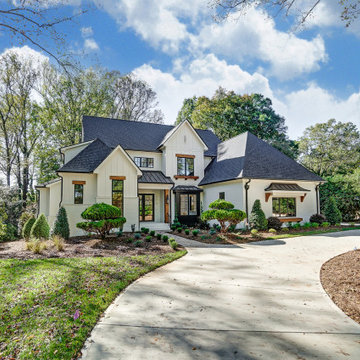
Ejemplo de fachada de casa blanca y negra campestre grande de dos plantas con ladrillo pintado, tejado a dos aguas, tejado de teja de madera y panel y listón
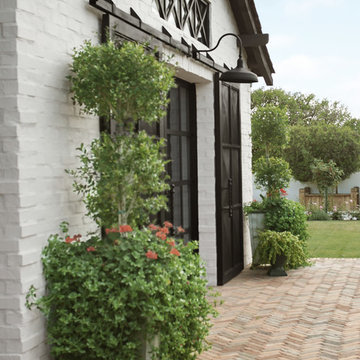
Heather Ryan, Interior Designer H.Ryan Studio - Scottsdale, AZ www.hryanstudio.com
Diseño de fachada de casa blanca tradicional de una planta con ladrillo pintado, tejado a dos aguas y tejado de teja de madera
Diseño de fachada de casa blanca tradicional de una planta con ladrillo pintado, tejado a dos aguas y tejado de teja de madera
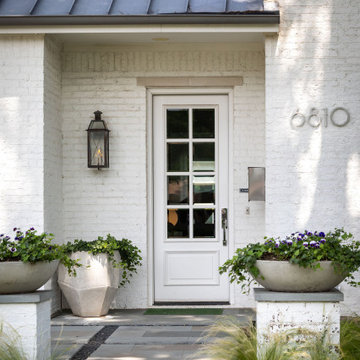
Imagen de fachada de casa blanca y gris clásica renovada grande de una planta con ladrillo pintado, tejado a dos aguas y tejado de metal
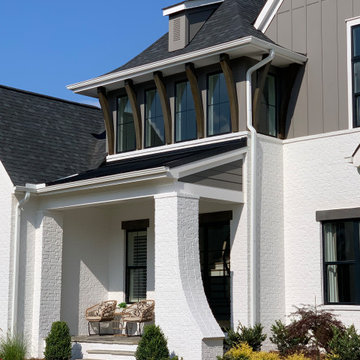
STUNNING MODEL HOME IN HUNTERSVILLE
Imagen de fachada de casa blanca y negra clásica renovada grande de dos plantas con ladrillo pintado, tejado a cuatro aguas, tejado de metal y panel y listón
Imagen de fachada de casa blanca y negra clásica renovada grande de dos plantas con ladrillo pintado, tejado a cuatro aguas, tejado de metal y panel y listón
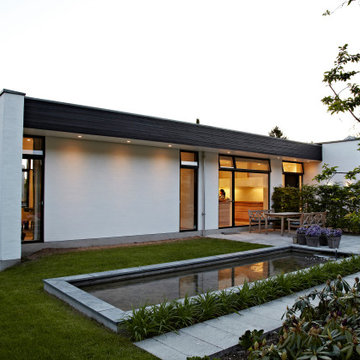
Arkitekt tegnet villa i Nordsjælland
Foto de fachada de casa blanca y negra minimalista a niveles con ladrillo pintado y tejado plano
Foto de fachada de casa blanca y negra minimalista a niveles con ladrillo pintado y tejado plano
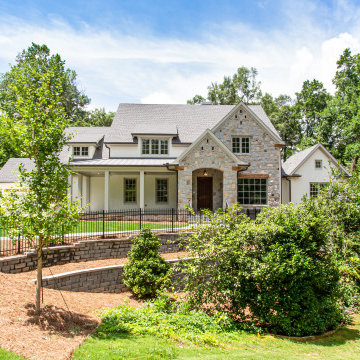
Modelo de fachada de casa blanca tradicional renovada extra grande de dos plantas con ladrillo pintado, tejado a dos aguas y tejado de teja de madera
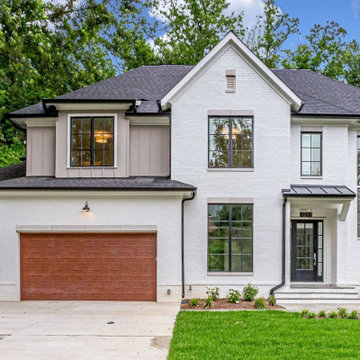
Foto de fachada de casa blanca tradicional renovada grande de dos plantas con ladrillo pintado, tejado a cuatro aguas y tejado de teja de madera
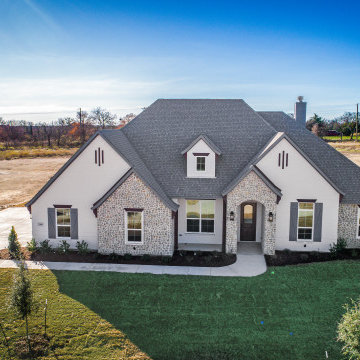
Foto de fachada de casa blanca de tamaño medio de una planta con tejado a dos aguas, tejado de teja de madera y ladrillo pintado
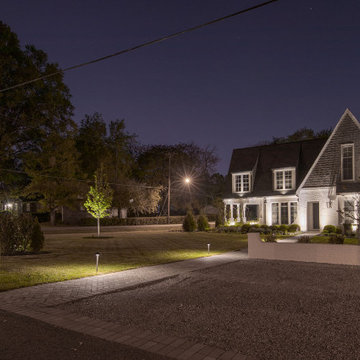
White brick contemporary home in Nashville with low voltage LED exterior lighting. Lighting designed and installed by Light Up Nashville.
Imagen de fachada de casa blanca actual grande con ladrillo pintado, tejado a dos aguas y tejado de teja de madera
Imagen de fachada de casa blanca actual grande con ladrillo pintado, tejado a dos aguas y tejado de teja de madera
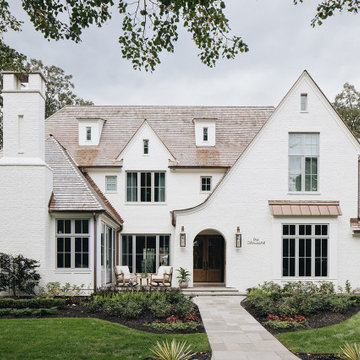
Foto de fachada de casa blanca y marrón tradicional renovada grande de tres plantas con ladrillo pintado y tejado de teja de madera

Hood House is a playful protector that respects the heritage character of Carlton North whilst celebrating purposeful change. It is a luxurious yet compact and hyper-functional home defined by an exploration of contrast: it is ornamental and restrained, subdued and lively, stately and casual, compartmental and open.
For us, it is also a project with an unusual history. This dual-natured renovation evolved through the ownership of two separate clients. Originally intended to accommodate the needs of a young family of four, we shifted gears at the eleventh hour and adapted a thoroughly resolved design solution to the needs of only two. From a young, nuclear family to a blended adult one, our design solution was put to a test of flexibility.
The result is a subtle renovation almost invisible from the street yet dramatic in its expressive qualities. An oblique view from the northwest reveals the playful zigzag of the new roof, the rippling metal hood. This is a form-making exercise that connects old to new as well as establishing spatial drama in what might otherwise have been utilitarian rooms upstairs. A simple palette of Australian hardwood timbers and white surfaces are complimented by tactile splashes of brass and rich moments of colour that reveal themselves from behind closed doors.
Our internal joke is that Hood House is like Lazarus, risen from the ashes. We’re grateful that almost six years of hard work have culminated in this beautiful, protective and playful house, and so pleased that Glenda and Alistair get to call it home.
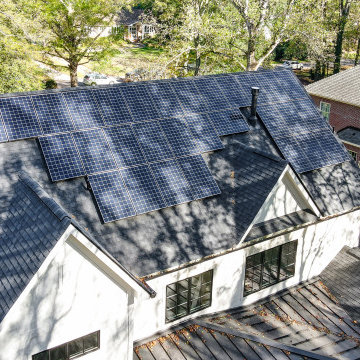
Modelo de fachada de casa blanca y negra de estilo de casa de campo grande de dos plantas con ladrillo pintado, tejado a dos aguas, tejado de teja de madera y panel y listón

Brick to be painted in white. But before this will happen - full pressure wash, antifungal treatment, another pressure wash that shows the paint is loose and require stripping... and after all of those preparation and hard work 2 solid coat of pliolite paint to make this last. What a painting transformation.

Mid-century modern exterior with covered walkway and black front door.
Foto de fachada de casa blanca y blanca vintage de tamaño medio de una planta con ladrillo pintado y tejado plano
Foto de fachada de casa blanca y blanca vintage de tamaño medio de una planta con ladrillo pintado y tejado plano
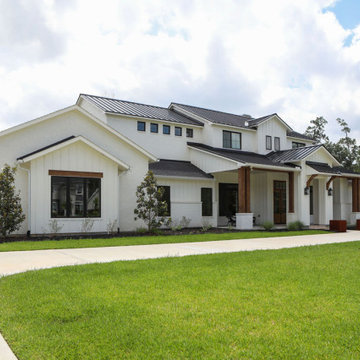
Foto de fachada de casa blanca y negra campestre grande de dos plantas con ladrillo pintado, tejado a dos aguas, tejado de varios materiales y panel y listón
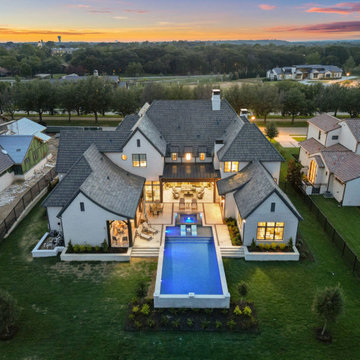
Imagen de fachada de casa blanca tradicional extra grande de dos plantas con ladrillo pintado, tejado a dos aguas y tejado de teja de barro
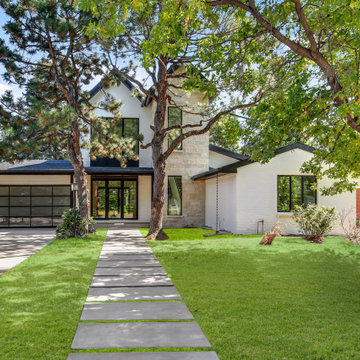
Jasmine Residence is a renovation of a single-story ranch house in Denver, Colorado. Two accordion folding glass doors connect the main living space with the rear yard and the neighborhood street. This effectively creates a large breezeway that can be opened up for three seasons annually. The second story addition expands the house's existing program to include a new master suite and a loft.
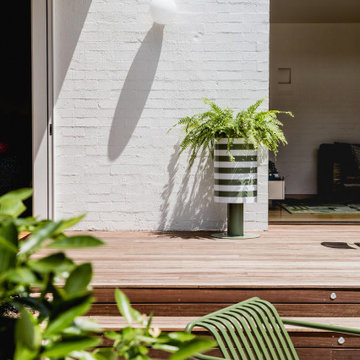
A new living room and study at the rear of the house is designed with lofty ceilings and orientated to catch the north light. Stretched along the south boundary, views from inside look to a new pool and garden. White painted brick gently contrasts with the white weatherboards while the playful roof form adapts to minimise overshadowing.
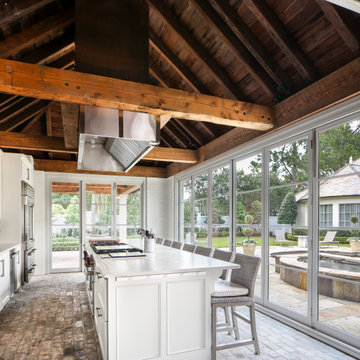
The owners are restaurateurs with a special passion for preparing and serving meals to their patrons. This love carried over into their new outdoor living/cooking area addition. The project required taking an existing detached covered pool pavilion and expanding it into an outdoor living and kitchen destination for themselves and their guests.
To start, the existing pavilion is turned into an enclosed air-conditioned kitchen space with accordion French door units on three sides to allow it to be used comfortably year round and to encourage easy circulation through it from each side. The newly expanded spaces on each side include a fireplace with a covered sitting area to the right and a covered BBQ area to the left, which ties the new structure to an existing garage storage room. This storage room is converted into another prep kitchen to help with support for larger functions.
The vaulted roof structure is maintained in the renovated center space which has an existing slate roof. The two new additions on each side have a flat ceiling clad in antique tongue and groove wood with a lower pitched standing seam copper roof which helps define their function and gives dominance to the original structure in the center.
With their love of entertaining through preparing and serving food, this transformed outdoor space will continue to be a gathering place enjoyed by family and friends in every possible setting.
329 ideas para fachadas blancas con ladrillo pintado
2