9.157 ideas para fachadas beigeS
Filtrar por
Presupuesto
Ordenar por:Popular hoy
1 - 20 de 9157 fotos
Artículo 1 de 3

Imagen de fachada de casa beige tradicional de tamaño medio de tres plantas con revestimiento de ladrillo y tejado de teja de madera
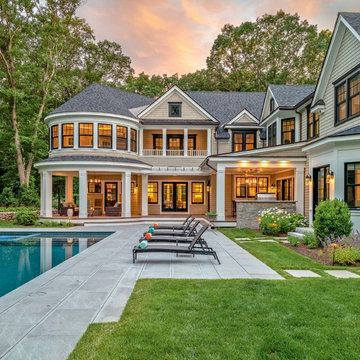
Foto de fachada de casa beige clásica grande de dos plantas con tejado a dos aguas y tejado de teja de madera

A beautiful transformation! Client wanted a darker almost black garage door and a lighter creamy base. We used Sherwin Williams Black Fox for the trim, front door and garage doors and Wool Skein on the base. This really updated the look of this striking Stilwell home.

Built by Neverstop Group + Photograph by Caitlin Mills +
Styling by Natalie James
Modelo de fachada de casa beige contemporánea pequeña de una planta con revestimiento de madera, tejado de varios materiales y tejado a dos aguas
Modelo de fachada de casa beige contemporánea pequeña de una planta con revestimiento de madera, tejado de varios materiales y tejado a dos aguas
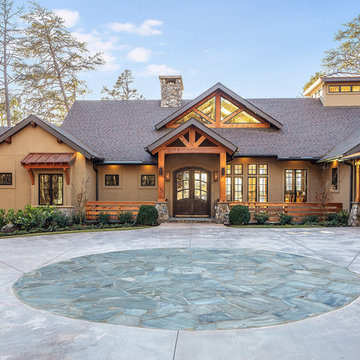
Modern functionality meets rustic charm in this expansive custom home. Featuring a spacious open-concept great room with dark hardwood floors, stone fireplace, and wood finishes throughout.

AV Architects + Builders
Location: McLean, VA, United States
Our clients were looking for an exciting new way to entertain friends and family throughout the year; a luxury high-end custom pool house addition to their home. Looking to expand upon the modern look and feel of their home, we designed the pool house with modern selections, ranging from the stone to the pastel brick and slate roof.
The interior of the pool house is aligned with slip-resistant porcelain tile that is indistinguishable from natural wood. The fireplace and backsplash is covered with a metallic tile that gives it a rustic, yet beautiful, look that compliments the white interior. To cap off the lounge area, two large fans rest above to provide air flow both inside and outside.
The pool house is an adaptive structure that uses multi-panel folding doors. They appear large, though the lightness of the doors helps transform the enclosed, conditioned space into a permeable semi-open space. The space remains covered by an intricate cedar trellis and shaded retractable canopy, all while leading to the Al Fresco dining space and outdoor area for grilling and socializing. Inside the pool house you will find an expansive lounge area and linear fireplace that helps keep the space warm during the colder months. A single bathroom sits parallel to the wet bar, which comes complete with beautiful custom appliances and quartz countertops to accentuate the dining and lounging experience.
Todd Smith Photography

A classically designed house located near the Connecticut Shoreline at the acclaimed Fox Hopyard Golf Club. This home features a shingle and stone exterior with crisp white trim and plentiful widows. Also featured are carriage style garage doors with barn style lights above each, and a beautiful stained fir front door. The interior features a sleek gray and white color palate with dark wood floors and crisp white trim and casework. The marble and granite kitchen with shaker style white cabinets are a chefs delight. The master bath is completely done out of white marble with gray cabinets., and to top it all off this house is ultra energy efficient with a high end insulation package and geothermal heating.

Imagen de fachada de casa beige tradicional pequeña de dos plantas con revestimiento de piedra, tejado a dos aguas y tejado de teja de madera
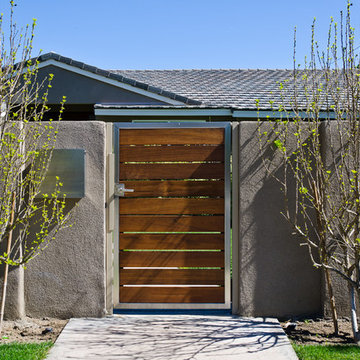
Pacific Garage Doors & Gates
Burbank & Glendale's Highly Preferred Garage Door & Gate Services
Location: North Hollywood, CA 91606
Diseño de fachada de casa beige actual de tamaño medio de dos plantas con revestimiento de estuco, tejado a cuatro aguas y tejado de teja de madera
Diseño de fachada de casa beige actual de tamaño medio de dos plantas con revestimiento de estuco, tejado a cuatro aguas y tejado de teja de madera
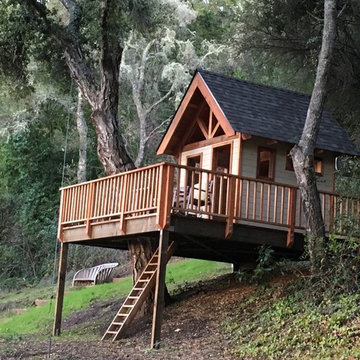
Imagen de fachada beige de estilo americano de tamaño medio de una planta con revestimiento de madera y tejado a dos aguas
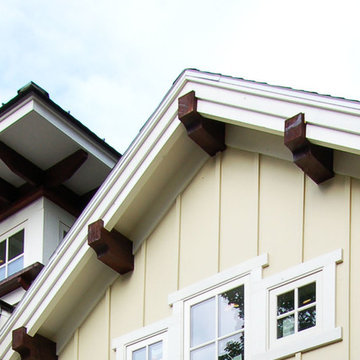
Forte Company (Developer) •
Hibler Design Studio (Design Team) •
W. Brandt Hay Architect (Design Team)
Foto de fachada beige de estilo de casa de campo de tamaño medio de dos plantas con revestimientos combinados y tejado a dos aguas
Foto de fachada beige de estilo de casa de campo de tamaño medio de dos plantas con revestimientos combinados y tejado a dos aguas

Photography by Juliana Franco
Ejemplo de fachada de casa beige retro de tamaño medio de una planta con revestimiento de ladrillo, tejado a dos aguas y tejado de teja de madera
Ejemplo de fachada de casa beige retro de tamaño medio de una planta con revestimiento de ladrillo, tejado a dos aguas y tejado de teja de madera
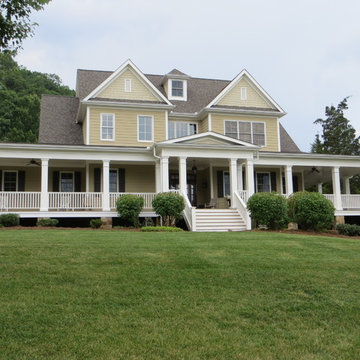
Wrap around Porch with Lapboard and Shake Siding Repaint, Repair, Re-roof
Foto de fachada de casa beige campestre grande de dos plantas con revestimiento de aglomerado de cemento, tejado a la holandesa y tejado de teja de madera
Foto de fachada de casa beige campestre grande de dos plantas con revestimiento de aglomerado de cemento, tejado a la holandesa y tejado de teja de madera
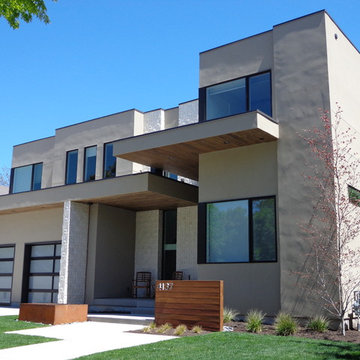
Imagen de fachada beige moderna grande de dos plantas con revestimiento de estuco y tejado plano
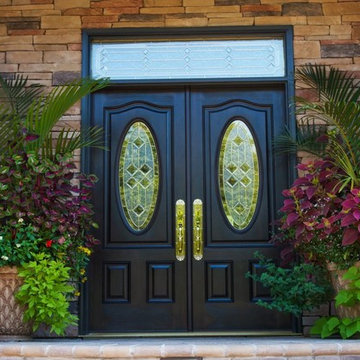
Modelo de fachada beige clásica renovada de tamaño medio de dos plantas con revestimiento de piedra
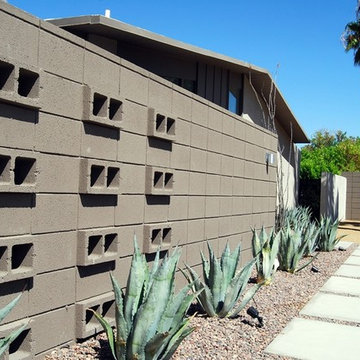
1950s concrete block privacy wall on front of Palm Springs mid-century modern house. Greg Hoppe photographed all images.
Diseño de fachada beige retro de tamaño medio de una planta con revestimiento de estuco
Diseño de fachada beige retro de tamaño medio de una planta con revestimiento de estuco

Ejemplo de fachada beige de estilo americano de tamaño medio de una planta con revestimiento de adobe y tejado plano

This coastal 4 bedroom house plan features 4 bathrooms, 2 half baths and a 3 car garage. Its design includes a slab foundation, CMU exterior walls, cement tile roof and a stucco finish. The dimensions are as follows: 74′ wide; 94′ deep and 27’3″ high. Features include an open floor plan and a covered lanai with fireplace and outdoor kitchen. Amenities include a great room, island kitchen with pantry, dining room and a study. The master bedroom includes 2 walk-in closets. The master bath features dual sinks, a vanity and a unique tub and shower design! Three bedrooms and 3 bathrooms are located on the opposite side of the house. There is also a pool bath.

外観。
木の背景となるように開口は必要最小限に抑えた。
Ejemplo de fachada de casa beige y negra pequeña de dos plantas con revestimiento de estuco, tejado a dos aguas y tejado de metal
Ejemplo de fachada de casa beige y negra pequeña de dos plantas con revestimiento de estuco, tejado a dos aguas y tejado de metal
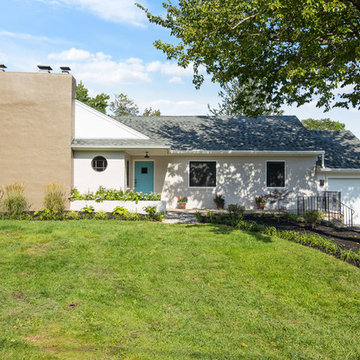
Foto de fachada de casa beige retro de tamaño medio de una planta con revestimiento de ladrillo, tejado a dos aguas y tejado de teja de madera
9.157 ideas para fachadas beigeS
1