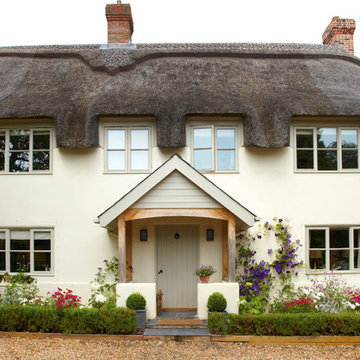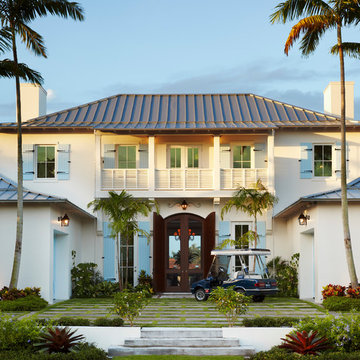49.600 ideas para fachadas beigeS de dos plantas
Filtrar por
Presupuesto
Ordenar por:Popular hoy
1 - 20 de 49.600 fotos
Artículo 1 de 3

Shoot2Sell
Bella Vista Company
This home won the NARI Greater Dallas CotY Award for Entire House $750,001 to $1,000,000 in 2015.
Modelo de fachada beige mediterránea grande de dos plantas con revestimiento de estuco
Modelo de fachada beige mediterránea grande de dos plantas con revestimiento de estuco

Modern Farmhouse Custom Home Design by Purser Architectural. Photography by White Orchid Photography. Granbury, Texas
Diseño de fachada de casa beige campestre de tamaño medio de dos plantas con revestimientos combinados, tejado a dos aguas y tejado de varios materiales
Diseño de fachada de casa beige campestre de tamaño medio de dos plantas con revestimientos combinados, tejado a dos aguas y tejado de varios materiales

Imagen de fachada de casa beige tradicional renovada extra grande de dos plantas con revestimiento de piedra, tejado a cuatro aguas y tejado de teja de madera

Awarded by the Classical institute of art and architecture , the linian house has a restrained and simple elevation of doors and windows. By using only a few architectural elements the design relies on both classical proportion and the nature of limestone to reveal it's inherent Beauty. The rhythm of the stone and glass contrast mass and light both inside and out. The entry is only highlighted by a slightly wider opening and a deeper opening Trimmed in the exact Manor of the other French doors on the front elevation. John Cole Photography,

This post-war, plain bungalow was transformed into a charming cottage with this new exterior detail, which includes a new roof, red shutters, energy-efficient windows, and a beautiful new front porch that matched the roof line. Window boxes with matching corbels were also added to the exterior, along with pleated copper roofing on the large window and side door.
Photo courtesy of Kate Benjamin Photography

Foto de fachada de casa beige contemporánea grande de dos plantas con revestimiento de estuco y tejado plano
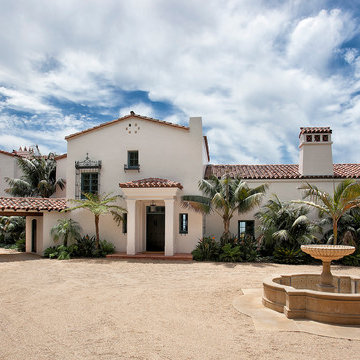
Jim Bartsch
Imagen de fachada beige mediterránea de dos plantas con revestimiento de estuco y tejado a dos aguas
Imagen de fachada beige mediterránea de dos plantas con revestimiento de estuco y tejado a dos aguas
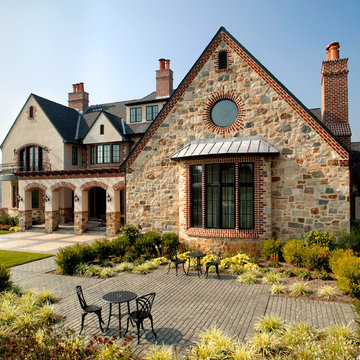
Custom European Style Stone Home Backyard Patio
Diseño de fachada de casa beige mediterránea grande de dos plantas con revestimiento de piedra, tejado a dos aguas y tejado de teja de madera
Diseño de fachada de casa beige mediterránea grande de dos plantas con revestimiento de piedra, tejado a dos aguas y tejado de teja de madera

Dennis Mayer Photographer
Modelo de fachada de casa beige grande de dos plantas con revestimiento de estuco, tejado a cuatro aguas y tejado de teja de madera
Modelo de fachada de casa beige grande de dos plantas con revestimiento de estuco, tejado a cuatro aguas y tejado de teja de madera

Tom Crane and Orion Construction
Diseño de fachada de casa beige campestre pequeña de dos plantas con revestimiento de piedra, tejado a dos aguas y tejado de teja de madera
Diseño de fachada de casa beige campestre pequeña de dos plantas con revestimiento de piedra, tejado a dos aguas y tejado de teja de madera

Diseño de fachada de casa beige contemporánea grande de dos plantas con revestimiento de piedra, tejado a dos aguas y tejado de teja de madera

The curved wall and curving staircase help round out the green space. It also creates a point where one can see all of the lower lawn and watch or talk with those below, providing a visual and verbal connection between the spaces.

Inspired by wide, flat landscapes and stunning views, Prairie style exteriors embrace horizontal lines, low-pitched roofs, and natural materials. This stunning two-story Modern Prairie home is no exception. With a pleasing symmetrical shape and modern materials, this home is clean and contemporary yet inviting at the same time. A wide, welcoming covered front entry is located front and center, flanked by dual garages and a symmetrical roofline with two chimneys. Wide windows emphasize the flow between exterior and interior and offer a beautiful view of the surrounding landscape.

Our French Normandy-style estate nestled in the hills high above Monterey is complete. Featuring a separate one bedroom one bath carriage house and two garages for 5 cars. Multiple French doors connect to the outdoor spaces which feature a covered patio with a wood-burning fireplace and a generous tile deck!

Outdoor kitchen with covered area.
Design by: H2D Architecture + Design
www.h2darchitects.com
Built by: Crescent Builds
Photos by: Julie Mannell Photography
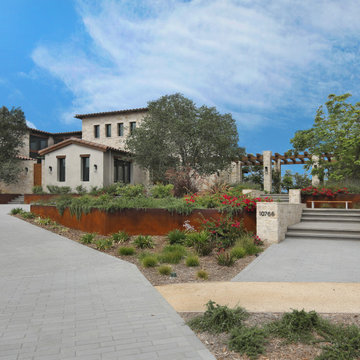
Foto de fachada de casa beige y roja mediterránea de dos plantas con revestimiento de piedra, tejado a dos aguas y tejado de teja de barro

Expanded wrap around porch with dual columns. Bronze metal shed roof accents the rock exterior.
Ejemplo de fachada de casa beige marinera extra grande de dos plantas con revestimiento de aglomerado de cemento, tejado a dos aguas y tejado de teja de madera
Ejemplo de fachada de casa beige marinera extra grande de dos plantas con revestimiento de aglomerado de cemento, tejado a dos aguas y tejado de teja de madera

This grand Colonial in Willow Glen was built in 1925 and has been a landmark in the community ever since. The house underwent a careful remodel in 2019 which revitalized the home while maintaining historic details. See the "Before" photos to get the whole picture.
49.600 ideas para fachadas beigeS de dos plantas
1
