1.716 ideas para fachadas beigeS con revestimiento de hormigón
Filtrar por
Presupuesto
Ordenar por:Popular hoy
101 - 120 de 1716 fotos
Artículo 1 de 3
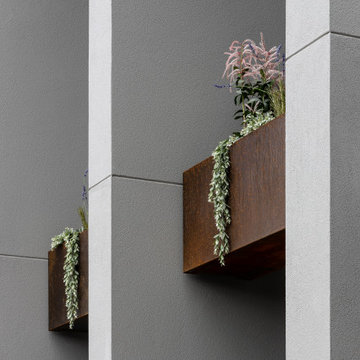
Urban Habitat 08 Facade
Imagen de fachada de casa beige actual grande de dos plantas con revestimiento de hormigón y tejado plano
Imagen de fachada de casa beige actual grande de dos plantas con revestimiento de hormigón y tejado plano
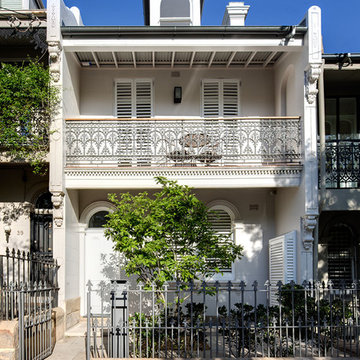
Murray Fredericks Photography
Modelo de fachada beige clásica de tamaño medio de dos plantas con revestimiento de hormigón y tejado plano
Modelo de fachada beige clásica de tamaño medio de dos plantas con revestimiento de hormigón y tejado plano
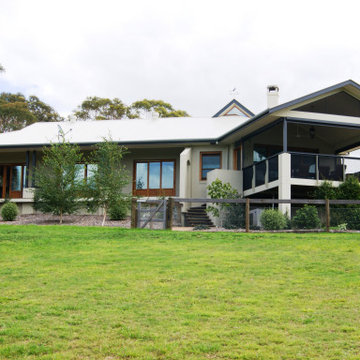
Modelo de fachada de casa beige actual extra grande a niveles con revestimiento de hormigón, tejado a dos aguas y tejado de metal
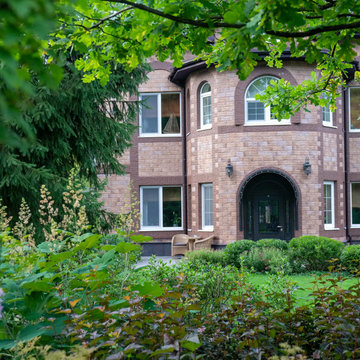
Семейное поместье в стародачном поселке благодаря полной реконструкции интерьеров и расширению в два раза площади участка получило достойное продолжение в абсолютно новом облике. Среди лесных деревьев и окружающих построек соседей мы создали уединенный оазис для полноценного отдыха очень активного семейства, приезжающего на выходные дни, обожающего приемы гостей и посиделки у камина.
Интерес к растениям нам удалось развить, поразив хозяев широкими возможностями нашего ассортимента и выразительностью приемов создания непрерывного цветения.
В геометрии планировки отталкивались от линий существующего гранитного мощения.
В плавный перепад рельефа в 2,7 м , сосредоточенный на новой территории мы удачно вписали сферические линии террас -ступеней и площадки для загара.
Сверкающие на солнце дорожки из стабилизированного гравия своим теплым оттенком отлично гармонируют с домом и переливающимся лабрадоритом бетонного мощения.
Ажурная игра света и тени, созданная растущими на участке березами, дубами, елями определяют сценарий отдельных зон - тенистая дорожка из плитняка, кедровая роща с луговыми цветами, солнечные газоны и цветник из высоких изысканных многолетников под большим дубом.
Смена окружения придает уникальный вкус каждой жилой зоне на открытом воздухе, обеспечивая радость и непринужденность семейного общения и досуга.
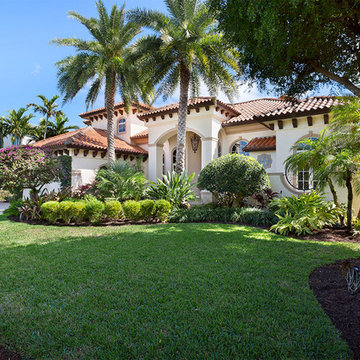
Rear Exterior
Modelo de fachada de casa beige mediterránea de tamaño medio de dos plantas con revestimiento de hormigón, tejado a cuatro aguas y tejado de teja de madera
Modelo de fachada de casa beige mediterránea de tamaño medio de dos plantas con revestimiento de hormigón, tejado a cuatro aguas y tejado de teja de madera
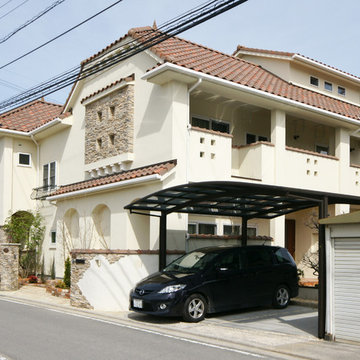
中庭のある二世帯住宅
Diseño de fachada de casa beige mediterránea de dos plantas con revestimiento de hormigón, tejado a la holandesa y tejado de teja de barro
Diseño de fachada de casa beige mediterránea de dos plantas con revestimiento de hormigón, tejado a la holandesa y tejado de teja de barro
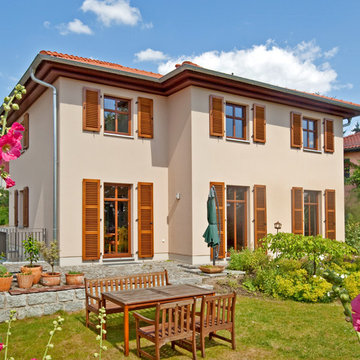
Repräsentative Architektur mit Charm
Imagen de fachada beige mediterránea grande de tres plantas con revestimiento de hormigón
Imagen de fachada beige mediterránea grande de tres plantas con revestimiento de hormigón
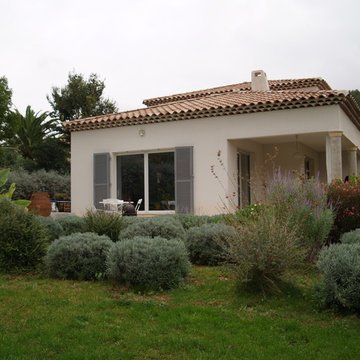
Villa provençale avec rangs de génoise - Crédits photos : PROVilla Concept
Ejemplo de fachada de casa beige mediterránea de tamaño medio de dos plantas con revestimiento de hormigón, tejado a cuatro aguas y tejado de teja de barro
Ejemplo de fachada de casa beige mediterránea de tamaño medio de dos plantas con revestimiento de hormigón, tejado a cuatro aguas y tejado de teja de barro
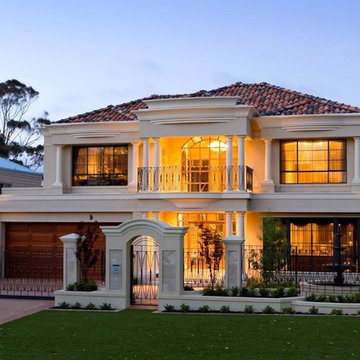
Introducing Verdi Living - one of the classics from Atrium’s prestige collection. When built, The Verdi was heralded as the most luxurious display home ever built in Perth, the Verdi has a majestic street presence reminiscent of Europe’s most stately homes. It is a rare home of timeless elegance and character, and is one of Atrium Homes’ examples of commitment to designing and
building homes of superior quality and distinction. For total sophistication and grand luxury, Verdi Living is without equal. Nothing has been spared in the quest for perfection, from the travertine floor tiles to the sumptuous furnishings and beautiful hand-carved Italian marble statues. From the street the Verdi commands attention, with its imposing facade, wrought iron balustrading, elegantly stepped architectural moldings and Roman columns. Built to the highest of standards by the most experienced craftsmen, the home boasts superior European styling and incorporates the finest materials, finishes and fittings. No detail has been overlooked in the pursuit of luxury and quality. The magnificent, light-filled formal foyer exudes an ambience of classical grandeur, with soaring ceilings and a spectacular Venetian crystal chandelier. The curves of the grand staircase sweep upstairs alongside the spectacular semi-circular glass and stainless steel lift. Another discreet staircase leads from the foyer down to a magnificent fully tiled cellar. Along with floor-to-ceiling storage for over 800 bottles of wine, the cellar provides an intimate lounge area to relax, watch a big screen TV or entertain guests. For true entertainment Hollywood-style, treat your guests to an evening in the big purpose-built home cinema, with its built-in screen, tiered seating and feature ceilings with concealed lighting. The Verdi’s expansive entertaining areas can cater for the largest gathering in sophistication, style and comfort. On formal occasions, the grand dining room and lounge room offer an ambience of elegance and refinement. Deep bulkhead ceilings with internal recess lighting define both areas. The gas log fire in the lounge room offers both classic sophistication and modern comfort. For more relaxed entertaining, an expansive family meals and living area, defined by gracious columns, flows around the magnificent kitchen at the hub of the home. Resplendent and supremely functional, the dream kitchen boasts solid Italian granite, timber cabinetry, stainless steel appliances and plenty of storage, including a walk-in pantry and appliance cupboard. For easy outdoor entertaining, the living area extends to an impressive alfresco area with built-in barbecue, perfect for year-round dining. Take the lift, or choose the curved staircase with its finely crafted Tasmanian Oak and wrought iron balustrade to the private upstairs zones, where a sitting room or retreat with a granite bar opens to the balcony. A private wing contains a library, two big bedrooms, a fully tiled bathroom and a powder room. For those who appreciate true indulgence, the opulent main suite - evocative of an international five-star hotel - will not disappoint. A stunning ceiling dome with a Venetian crystal chandelier adds European finesse, while every comfort has been catered for with quality carpets, formal drapes and a huge walk-in robe. A wall of curved glass separates the bedroom from the luxuriously appointed ensuite, which boasts the finest imported tiling and exclusive handcrafted marble.
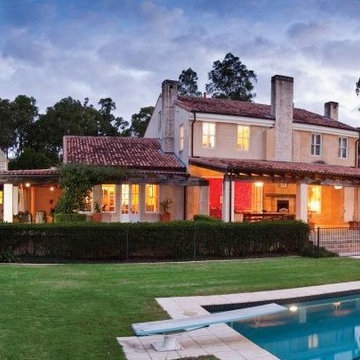
Each area is linked by a covered walkway or terrace
Modelo de fachada beige mediterránea extra grande de dos plantas con revestimiento de hormigón
Modelo de fachada beige mediterránea extra grande de dos plantas con revestimiento de hormigón
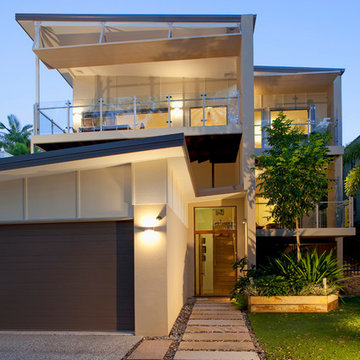
After extensive research online, Steve felt that the architectural style of Paradise Homes, with their clean lines and unique 'pavilion' concept, was compatible with the couple's wish for a luxurious sense of space together with more intimate private 'zones'. After checking the BSA builders' database and finding Paradise Home's record was entirely blemish-free, he called Chief Designer Anthony Jaensch. After a preliminary chat, Steve realised they were on the same wavelength and that was that!
Being a long, narrow block on a steep, sloping site meant building was going to be tricky. Steve and Laura wanted to take advantage of the site's northern aspect, breezes, and mature surrounding trees. Their brief also specified the home take full advantage of the elevation in the street, and let the beauty of the leafy St Lucia environs flow inside, giving them discrete spaces with the flexibility of a second semi-independent living area.
Anthony was able to meet their brief in spades, creating clever building solutions and optimising the block for orientation. Paradise Homes handled the design process very efficiently, even though most of the designing occurred with the clients overseas in Hong Kong, as Steve explains, "Anthony was superb in this process. He has an eye for detail, as you'd expect of a designer of his experience, but also a vision for how surfaces will synthesise in the finished product."
John Downs
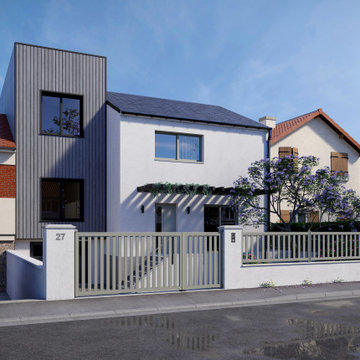
Missionné pour rénover cette maison, Amaury, architecte, décode le chantier. "Avec un terrain en pente, une étude approfondie des sols est indispensable. Après état des lieux de l'homogénéité du sol réalisé par un cabinet, nous avons pu établir nos recommandations pour construire une extension.
Le saut en 2023 s'opère, le couple opte pour un bardage bois gris souris et un crépi blanc cassé. Pour prolonger l'espace jour à l'extérieur, nous avons conçu une pergola, solution parfaitement adaptée aux terrains pentus.
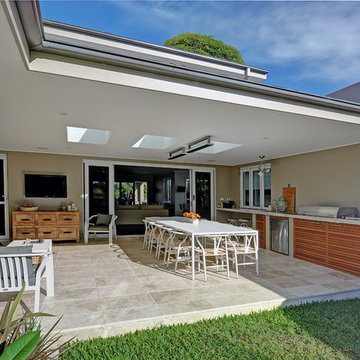
Foto de fachada de casa beige moderna grande de dos plantas con revestimiento de hormigón, tejado a dos aguas y tejado de metal
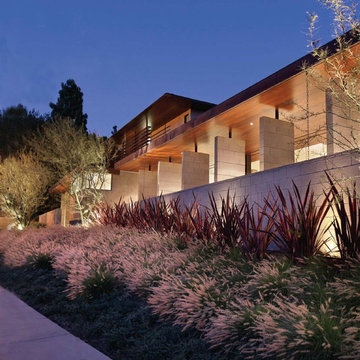
Diseño de fachada de casa beige contemporánea grande con tejado plano y revestimiento de hormigón
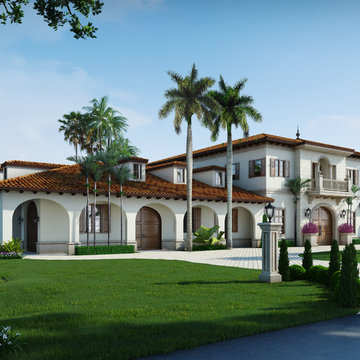
cg sketch
Modelo de fachada de casa beige contemporánea grande de una planta con revestimiento de hormigón, tejado a cuatro aguas y tejado de metal
Modelo de fachada de casa beige contemporánea grande de una planta con revestimiento de hormigón, tejado a cuatro aguas y tejado de metal
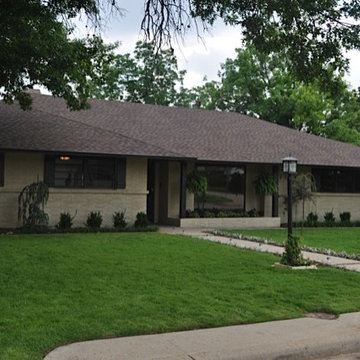
Diseño de fachada beige clásica de tamaño medio de una planta con revestimiento de hormigón y tejado a cuatro aguas
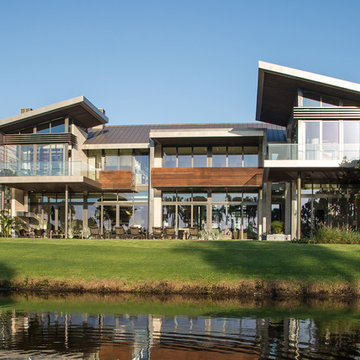
Demolition of existing and construction of new contemporary custom home with custom zinc panel cladding, exterior glass balcony railings, negative edge swimming pool and connected spa. 3-car garage, golf cart garage, card room, office, 5 bedroom, 6 bathroom, 2 powder room, service quarters, guest office, media room, library.
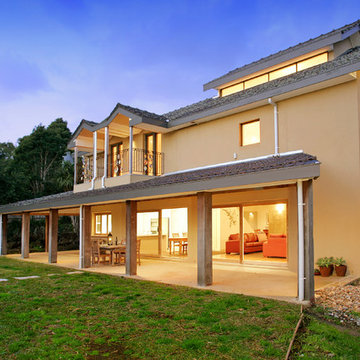
Ejemplo de fachada de casa beige de estilo de casa de campo de tamaño medio de dos plantas con revestimiento de hormigón, tejado a dos aguas y tejado de teja de barro
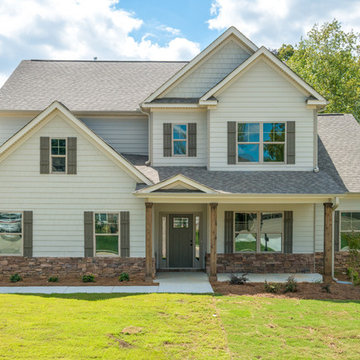
Imagen de fachada de casa pareada beige de estilo americano grande de dos plantas con revestimiento de hormigón, tejado a dos aguas y tejado de teja de madera
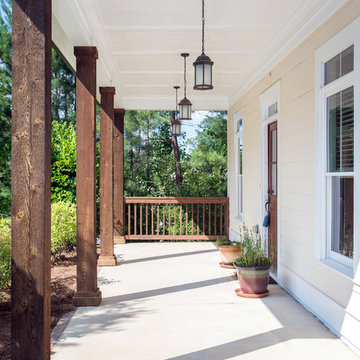
Modelo de fachada beige de estilo americano de tamaño medio de dos plantas con revestimiento de hormigón y tejado a dos aguas
1.716 ideas para fachadas beigeS con revestimiento de hormigón
6