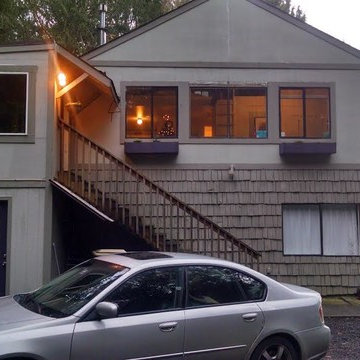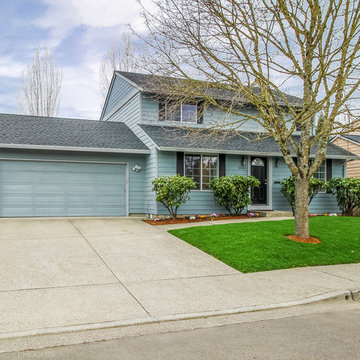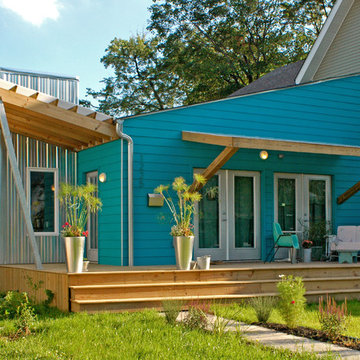280 ideas para fachadas azules
Filtrar por
Presupuesto
Ordenar por:Popular hoy
21 - 40 de 280 fotos
Artículo 1 de 3
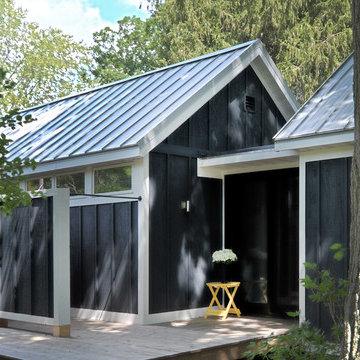
Located along a country road, a half mile from the clear waters of Lake Michigan, we were hired to re-conceptualize an existing weekend cabin to allow long views of the adjacent farm field and create a separate area for the owners to escape their high school age children and many visitors!
The site had tight building setbacks which limited expansion options, and to further our challenge, a 200 year old pin oak tree stood in the available building location.
We designed a bedroom wing addition to the side of the cabin which freed up the existing cabin to become a great room with a wall of glass which looks out to the farm field and accesses a newly designed pea-gravel outdoor dining room. The addition steps around the existing tree, sitting on a specialized foundation we designed to minimize impact to the tree. The master suite is kept separate with ‘the pass’- a low ceiling link back to the main house.
Painted board and batten siding, ribbons of windows, a low one-story metal roof with vaulted ceiling and no-nonsense detailing fits this modern cabin to the Michigan country-side.
A great place to vacation. The perfect place to retire someday.
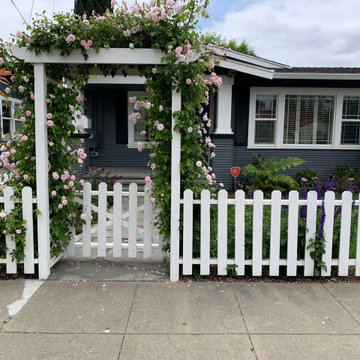
Climbing roses frame the arbor which complements the shape of the porch and window.
Foto de fachada de casa azul de estilo americano pequeña de una planta con revestimiento de madera
Foto de fachada de casa azul de estilo americano pequeña de una planta con revestimiento de madera
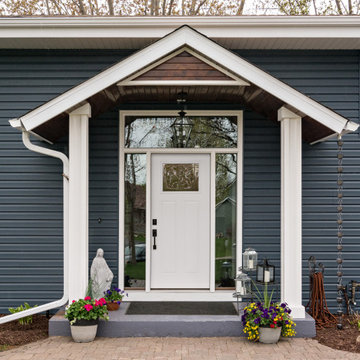
A new covered entry, with finishes by the homeowner (we love it!), adds to the otherwise flat front elevation of this long ranch style split entry home! New rich vinyl siding and pine accents.
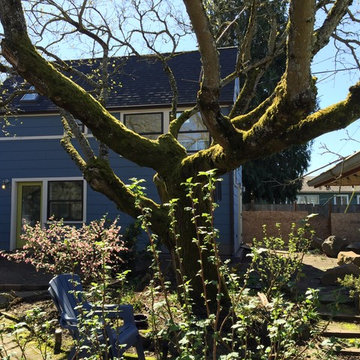
Located at the rear of the property along an alley, the backyard cottage frames the corner of the property. A new alley fence will be added this spring along with the final landscaping and hardscaping. The final design of the backyard will allow both the granny flat user and the home owner to each have their own private areas along with common areas.
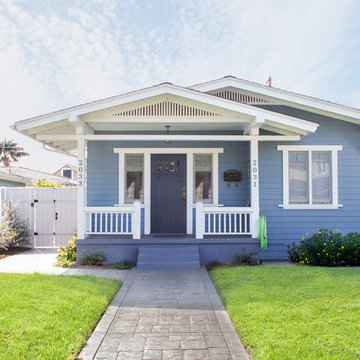
Nicole Leone
Ejemplo de fachada azul de estilo americano pequeña de una planta con revestimiento de madera
Ejemplo de fachada azul de estilo americano pequeña de una planta con revestimiento de madera

The Sapelo is a comfortable country style design that will always make you feel at home, with plenty of modern fixtures inside! It is a 1591 square foot 3 bedroom 2 bath home, with a gorgeous front porch for enjoying those beautiful summer evenings!
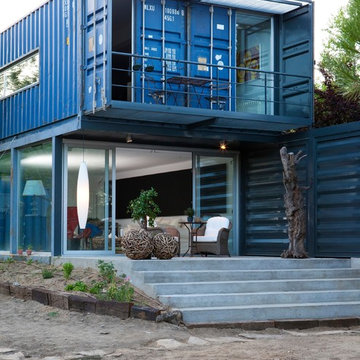
Modelo de fachada azul industrial pequeña de dos plantas con revestimiento de metal y tejado plano
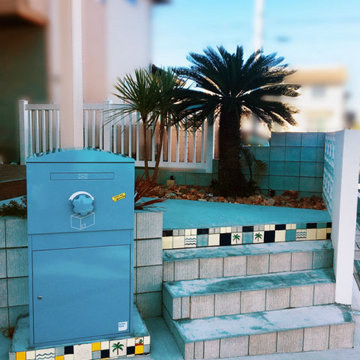
イギリス生まれのお洒落な戸建用・宅配ボックス「ブライズボックス」Ex-Large ブルーの施工事例。
Modelo de fachada de casa azul costera pequeña
Modelo de fachada de casa azul costera pequeña
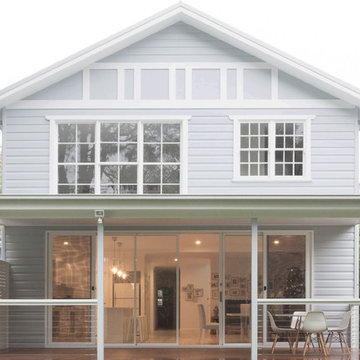
Rear Elevation
Builder: McAlpin Carpentry
Photo: Paris Robertson
Designer: Baikie Corr
Imagen de fachada de casa azul costera de tamaño medio de dos plantas con revestimiento de madera, tejado a dos aguas y tejado de metal
Imagen de fachada de casa azul costera de tamaño medio de dos plantas con revestimiento de madera, tejado a dos aguas y tejado de metal
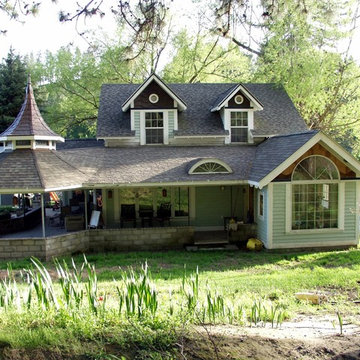
A contractor's home is always a work in progress. These are just some of the renovations to this beautiful old farm house.
Diseño de fachada de casa azul tradicional renovada pequeña de dos plantas con revestimiento de vinilo, tejado a dos aguas y tejado de teja de madera
Diseño de fachada de casa azul tradicional renovada pequeña de dos plantas con revestimiento de vinilo, tejado a dos aguas y tejado de teja de madera
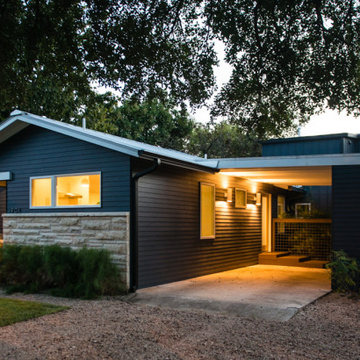
To reduce pavement on the site, a bed of gravel has instead been utilized for the front landscape, and entrance to the Piedmont House.
Imagen de fachada de casa azul moderna de tamaño medio a niveles con revestimientos combinados, tejado a dos aguas y tejado de teja de madera
Imagen de fachada de casa azul moderna de tamaño medio a niveles con revestimientos combinados, tejado a dos aguas y tejado de teja de madera
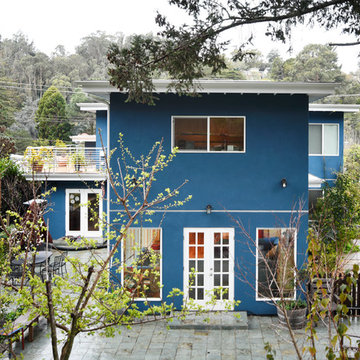
A family of four in the Montclair District of Oakland approached 3 Lights Design wanting to convert their 2 bedroom, single story home into a more spacious, inviting, light-filled home with an inlaw unit for their visiting families. The husband valued privacy while the wife valued a more open-door policy. Mixing the two, we created an open, transparent 1st floor and a more private second floor with 3 bedrooms and a home office. The inlaw unit was placed over the existing garage, adding value to the home as well as their ability to invite visitors into their home with ease.
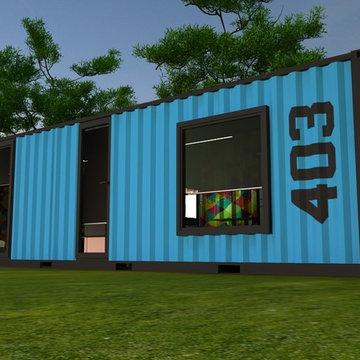
It's really amazing hotel room. This hotel room has a good, colorful and modern design. If you want to wake up in modern room, yes it is a good alternative for you.
∆∆∆∆∆∆∆
Bu gördüğünüz muhteşem konteyner otel. Bu otel odası renkli ve modern bir dizayna sahip. Eğer modern bir odada uyanmak isterseniz, bu oda sizin için güzel bir alternatif olabilir.
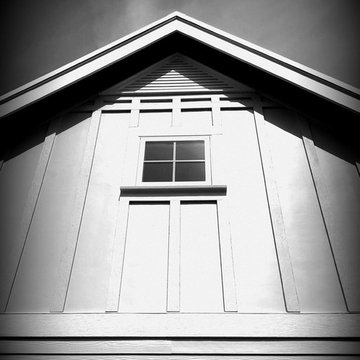
Big sky gable on the prairie...
Foto de fachada de casa azul clásica pequeña de una planta con revestimiento de aglomerado de cemento, tejado a dos aguas y tejado de metal
Foto de fachada de casa azul clásica pequeña de una planta con revestimiento de aglomerado de cemento, tejado a dos aguas y tejado de metal
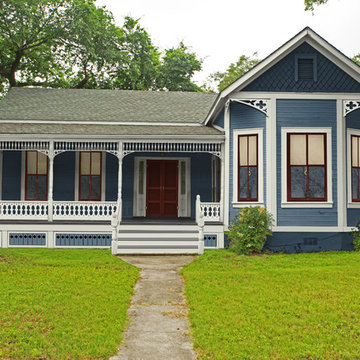
Here is that same home. All new features are in proportion to the architecture and correct for the period and style of the home. Bay windows replaced with original style to match others. Water table trim added, spandrels, brackets and a period porch skirt.
Other color combinations that work with this house.
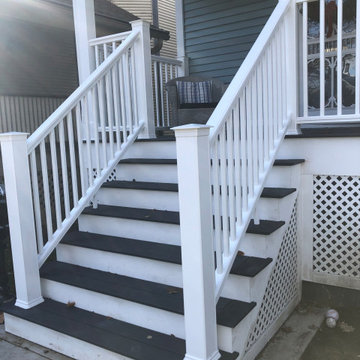
Completed project.
Modelo de fachada de casa azul clásica pequeña de dos plantas con revestimiento de vinilo, tejado a doble faldón y tejado de teja de madera
Modelo de fachada de casa azul clásica pequeña de dos plantas con revestimiento de vinilo, tejado a doble faldón y tejado de teja de madera
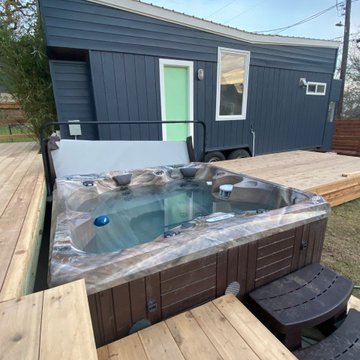
Interior and Exterior Renovations to existing HGTV featured Tiny Home. We modified the exterior paint color theme and painted the interior of the tiny home to give it a fresh look. The interior of the tiny home has been decorated and furnished for use as an AirBnb space. Outdoor features a new custom built deck and hot tub space.
280 ideas para fachadas azules
2
