3.464 ideas para estudios de tamaño medio
Filtrar por
Presupuesto
Ordenar por:Popular hoy
241 - 260 de 3464 fotos
Artículo 1 de 3

Peek a look at this moody home office which perfectly combines the tradition of this home with a moody modern vibe. The paper roll is a functional fave, perfect for brainstorming with team members and planning for projects.
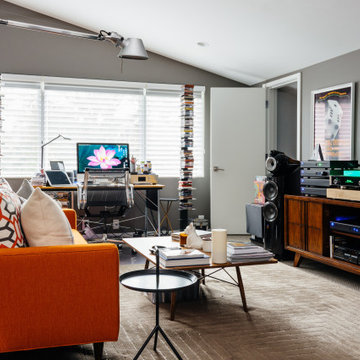
Ejemplo de estudio vintage de tamaño medio con paredes grises, moqueta, escritorio independiente y suelo gris
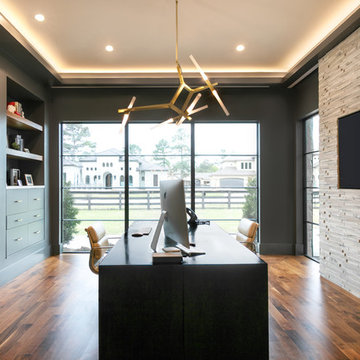
This sprawling one story, modern ranch home features walnut floors and details, Cantilevered shelving and cabinetry, and stunning architectural detailing throughout.
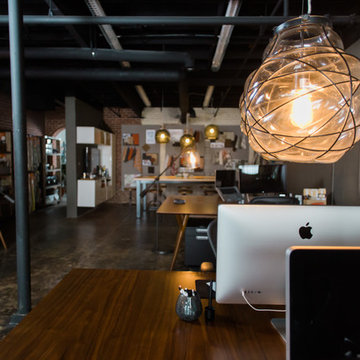
We turned this large 1950's garage into a personal design studio for a textile designer and her team. We embraced the industrial aesthetic of the space and chose to keep the exposed brick walls and clear coat the concrete floors.
The natural age and patina really came through.
- Photography by Anne Simone
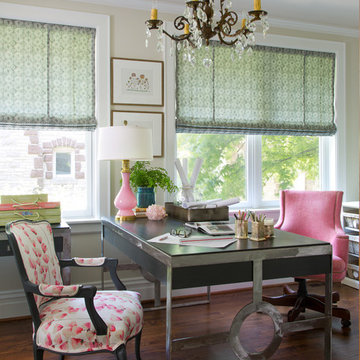
Emily Minton Redfield
Imagen de estudio clásico de tamaño medio con paredes beige, suelo de madera oscura y escritorio independiente
Imagen de estudio clásico de tamaño medio con paredes beige, suelo de madera oscura y escritorio independiente
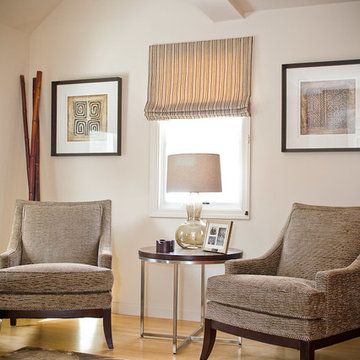
Violet Marsh Photography
Ejemplo de estudio contemporáneo de tamaño medio sin chimenea con paredes beige, suelo de madera clara y escritorio empotrado
Ejemplo de estudio contemporáneo de tamaño medio sin chimenea con paredes beige, suelo de madera clara y escritorio empotrado

Our Denver studio designed the office area for the Designer Showhouse, and it’s all about female empowerment. Our design language expresses a powerful, well-traveled woman who is also the head of a family and creates subtle, calm strength and harmony. The decor used to achieve the idea is a medley of color, patterns, sleek furniture, and a built-in library that is busy, chaotic, and yet calm and organized.
---
Project designed by Denver, Colorado interior designer Margarita Bravo. She serves Denver as well as surrounding areas such as Cherry Hills Village, Englewood, Greenwood Village, and Bow Mar.
For more about MARGARITA BRAVO, click here: https://www.margaritabravo.com/
To learn more about this project, click here:
https://www.margaritabravo.com/portfolio/denver-office-design-woman/
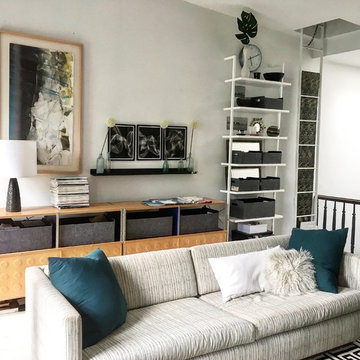
This home office also serves as a family room and has a desk for work and also a television. Everything is kept neat and tidy thanks to two large Eames storage units manufactured by Herman Miller that feature lots of closed and open storage. The color palette is kept bright with bleached wood white floors and super white walls by Benjamin Moore. The wood tones of the storage plus the light wood picture frame add both warmth and dimension to the space. The addition of a CB2 bookcase brings the eye upward and adds 7 shelves of additional open storage.
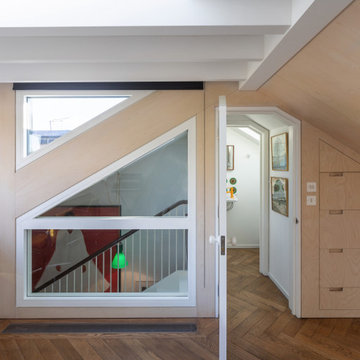
Ejemplo de estudio ecléctico de tamaño medio con suelo de madera en tonos medios, escritorio empotrado, suelo marrón, vigas vistas y madera
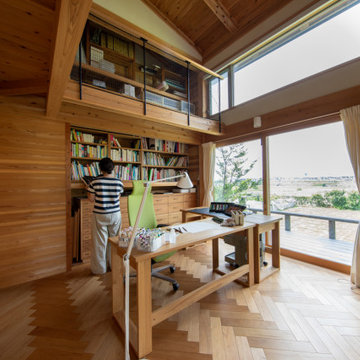
北側の天空光をふんだんに取り入れて安定した明るさの空間。
ロフトにも画材などの収納を確保しました。
Modelo de estudio de estilo zen de tamaño medio con escritorio independiente
Modelo de estudio de estilo zen de tamaño medio con escritorio independiente
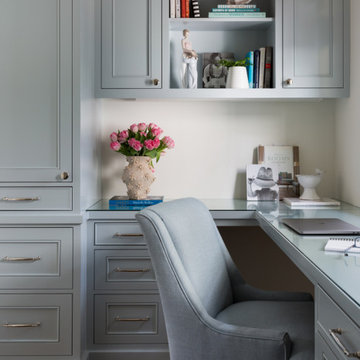
Our La Cañada studio juxtaposed the historic architecture of this home with contemporary, Spanish-style interiors. It features a contrasting palette of warm and cool colors, printed tilework, spacious layouts, high ceilings, metal accents, and lots of space to bond with family and entertain friends.
---
Project designed by Courtney Thomas Design in La Cañada. Serving Pasadena, Glendale, Monrovia, San Marino, Sierra Madre, South Pasadena, and Altadena.
For more about Courtney Thomas Design, click here: https://www.courtneythomasdesign.com/
To learn more about this project, click here:
https://www.courtneythomasdesign.com/portfolio/contemporary-spanish-style-interiors-la-canada/
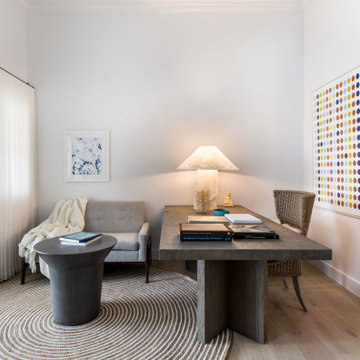
Our Long Island studio designed the interiors for these newly constructed, full-service townhomes that feature modern furniture, colorful art, bright palettes, and functional layouts.
---
Project designed by Long Island interior design studio Annette Jaffe Interiors. They serve Long Island including the Hamptons, as well as NYC, the tri-state area, and Boca Raton, FL.
For more about Annette Jaffe Interiors, click here:
https://annettejaffeinteriors.com/
To learn more about this project, click here:
https://annettejaffeinteriors.com/commercial-portfolio/hampton-boathouses
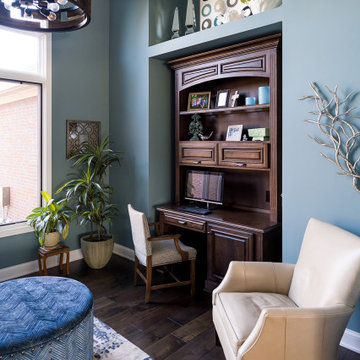
We closed off the open formal dining room, so it became a den with artistic barn doors, which created a more private entrance/foyer. We removed the wall between the kitchen and living room, including the fireplace, to create a great room. We also closed off an open staircase to build a wall with a dual focal point — it accommodates the TV and fireplace. We added a double-wide slider to the sunroom turning it into a happy play space that connects indoor and outdoor living areas.
We reduced the size of the entrance to the powder room to create mudroom lockers. The kitchen was given a double island to fit the family’s cooking and entertaining needs, and we used a balance of warm (e.g., beautiful blue cabinetry in the kitchen) and cool colors to add a happy vibe to the space. Our design studio chose all the furnishing and finishes for each room to enhance the space's final look.
Builder Partner – Parsetich Custom Homes
Photographer - Sarah Shields
---
Project completed by Wendy Langston's Everything Home interior design firm, which serves Carmel, Zionsville, Fishers, Westfield, Noblesville, and Indianapolis.
For more about Everything Home, click here: https://everythinghomedesigns.com/
To learn more about this project, click here:
https://everythinghomedesigns.com/portfolio/hard-working-haven/
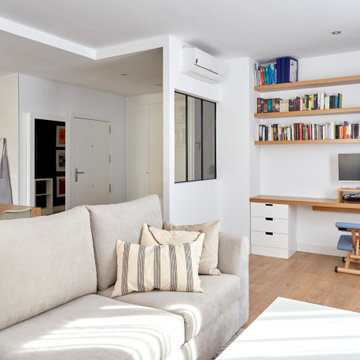
Modelo de estudio moderno de tamaño medio con paredes blancas, suelo de madera clara y escritorio empotrado
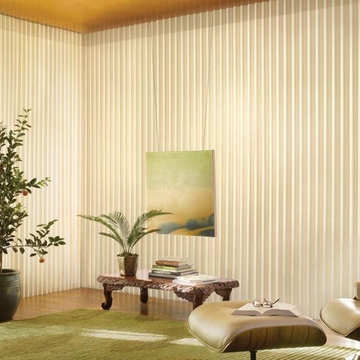
Imagen de estudio tropical de tamaño medio sin chimenea con suelo de madera en tonos medios, escritorio independiente y suelo beige
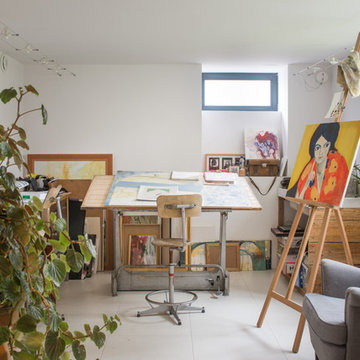
Jours & Nuits © 2016 Houzz
Foto de estudio urbano de tamaño medio sin chimenea con paredes blancas, suelo de baldosas de cerámica y escritorio independiente
Foto de estudio urbano de tamaño medio sin chimenea con paredes blancas, suelo de baldosas de cerámica y escritorio independiente
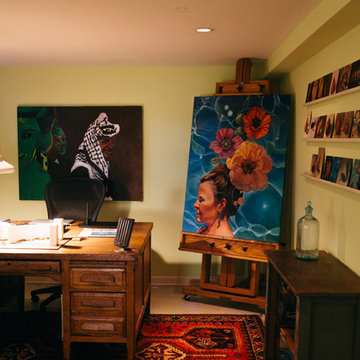
Photo: A Darling Felicity Photography © 2015 Houzz
Ejemplo de estudio ecléctico de tamaño medio con paredes verdes, moqueta y escritorio independiente
Ejemplo de estudio ecléctico de tamaño medio con paredes verdes, moqueta y escritorio independiente
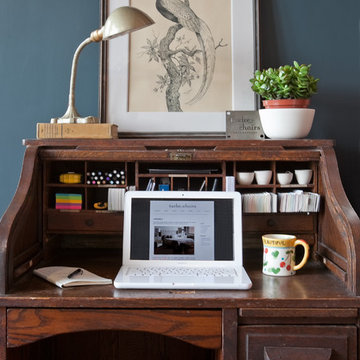
Photography by Sarah M. Young, www.smyphoto.com
Imagen de estudio de estilo americano de tamaño medio con paredes azules, suelo de madera en tonos medios, escritorio independiente y suelo marrón
Imagen de estudio de estilo americano de tamaño medio con paredes azules, suelo de madera en tonos medios, escritorio independiente y suelo marrón
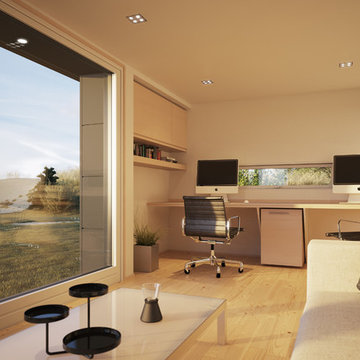
Foto de estudio contemporáneo de tamaño medio con paredes blancas, suelo de madera en tonos medios y escritorio empotrado
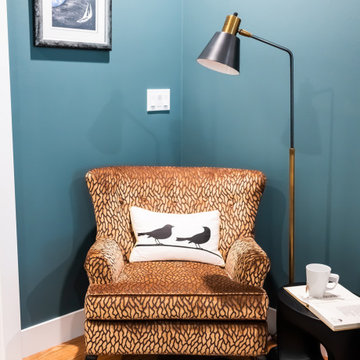
Incorporating bold colors and patterns, this project beautifully reflects our clients' dynamic personalities. Clean lines, modern elements, and abundant natural light enhance the home, resulting in a harmonious fusion of design and personality.
This home office boasts a beautiful fireplace and sleek and functional furniture, exuding an atmosphere of productivity and focus. The addition of an elegant corner chair invites moments of relaxation amidst work.
---
Project by Wiles Design Group. Their Cedar Rapids-based design studio serves the entire Midwest, including Iowa City, Dubuque, Davenport, and Waterloo, as well as North Missouri and St. Louis.
For more about Wiles Design Group, see here: https://wilesdesigngroup.com/
To learn more about this project, see here: https://wilesdesigngroup.com/cedar-rapids-modern-home-renovation
3.464 ideas para estudios de tamaño medio
13