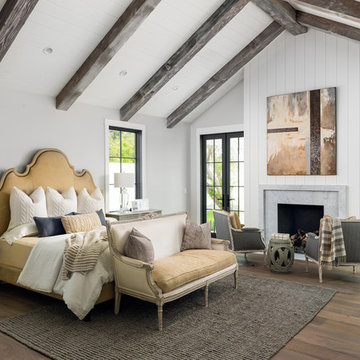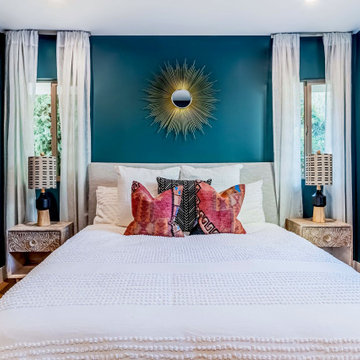1.044 ideas para dormitorios turquesas con suelo marrón
Filtrar por
Presupuesto
Ordenar por:Popular hoy
141 - 160 de 1044 fotos
Artículo 1 de 3
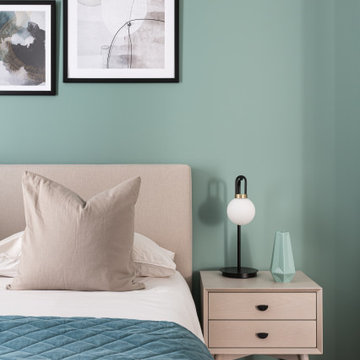
Project Battersea was all about creating a muted colour scheme but embracing bold accents to create tranquil Scandi design. The clients wanted to incorporate storage but still allow the apartment to feel bright and airy, we created a stunning bespoke TV unit for the clients for all of their book and another bespoke wardrobe in the guest bedroom. We created a space that was inviting and calming to be in.

Très belle réalisation d'une Tiny House sur Lacanau, fait par l’entreprise Ideal Tiny.
A la demande du client, le logement a été aménagé avec plusieurs filets LoftNets afin de rentabiliser l’espace, sécuriser l’étage et créer un espace de relaxation suspendu permettant de converser un maximum de luminosité dans la pièce.
Références : Deux filets d'habitation noirs en mailles tressées 15 mm pour la mezzanine et le garde-corps à l’étage et un filet d'habitation beige en mailles tressées 45 mm pour la terrasse extérieure.
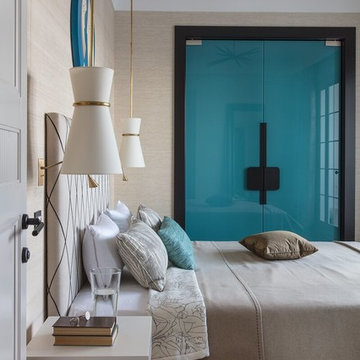
Ксения Брейво, дизайнер интерьера, фрагмент главной спальни с видом на балкон и гардероб
Ejemplo de dormitorio principal clásico renovado con paredes beige, suelo de madera en tonos medios y suelo marrón
Ejemplo de dormitorio principal clásico renovado con paredes beige, suelo de madera en tonos medios y suelo marrón
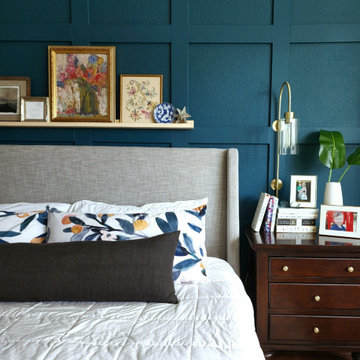
This primary bedroom got a huge influx of color and style. We designed and installed this board and batten accent wall, installed curtains, the ledge shelf, wall mounted lamps, replaced the hardware on the furniture, added the marigold coverlet to the bedding, removed the french doors to the en suite and installed a matte black barn door.

Camp Wobegon is a nostalgic waterfront retreat for a multi-generational family. The home's name pays homage to a radio show the homeowner listened to when he was a child in Minnesota. Throughout the home, there are nods to the sentimental past paired with modern features of today.
The five-story home sits on Round Lake in Charlevoix with a beautiful view of the yacht basin and historic downtown area. Each story of the home is devoted to a theme, such as family, grandkids, and wellness. The different stories boast standout features from an in-home fitness center complete with his and her locker rooms to a movie theater and a grandkids' getaway with murphy beds. The kids' library highlights an upper dome with a hand-painted welcome to the home's visitors.
Throughout Camp Wobegon, the custom finishes are apparent. The entire home features radius drywall, eliminating any harsh corners. Masons carefully crafted two fireplaces for an authentic touch. In the great room, there are hand constructed dark walnut beams that intrigue and awe anyone who enters the space. Birchwood artisans and select Allenboss carpenters built and assembled the grand beams in the home.
Perhaps the most unique room in the home is the exceptional dark walnut study. It exudes craftsmanship through the intricate woodwork. The floor, cabinetry, and ceiling were crafted with care by Birchwood carpenters. When you enter the study, you can smell the rich walnut. The room is a nod to the homeowner's father, who was a carpenter himself.
The custom details don't stop on the interior. As you walk through 26-foot NanoLock doors, you're greeted by an endless pool and a showstopping view of Round Lake. Moving to the front of the home, it's easy to admire the two copper domes that sit atop the roof. Yellow cedar siding and painted cedar railing complement the eye-catching domes.
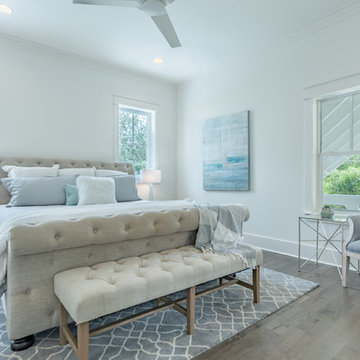
Imagen de dormitorio principal marinero de tamaño medio sin chimenea con paredes blancas, suelo de madera en tonos medios y suelo marrón
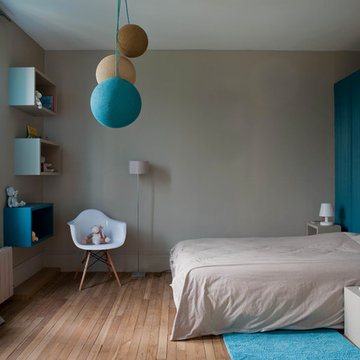
Olivier Chabaud
Diseño de dormitorio contemporáneo con paredes grises, suelo de madera en tonos medios y suelo marrón
Diseño de dormitorio contemporáneo con paredes grises, suelo de madera en tonos medios y suelo marrón
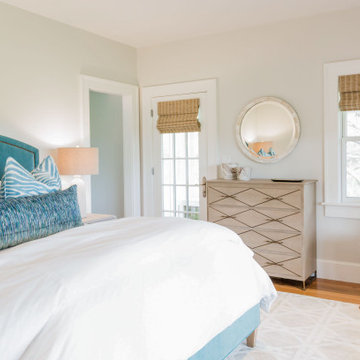
Imagen de habitación de invitados marinera de tamaño medio con paredes beige, suelo de madera en tonos medios y suelo marrón
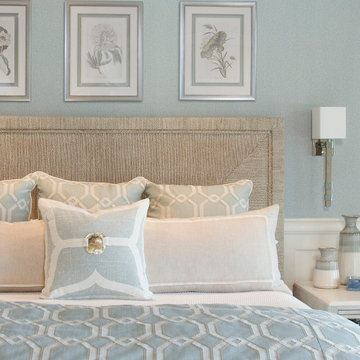
Imagen de dormitorio principal marinero grande con paredes azules, suelo de madera en tonos medios y suelo marrón
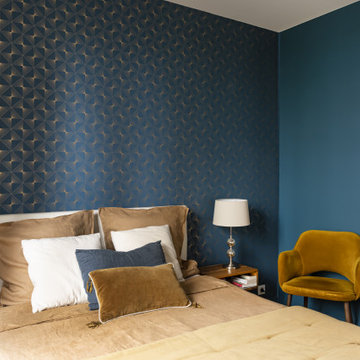
Foto de habitación de invitados actual de tamaño medio sin chimenea con suelo de madera clara, suelo marrón, paredes azules y papel pintado
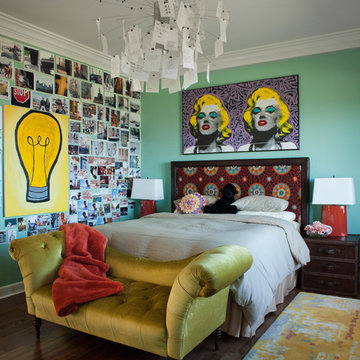
Photo Credit: David Duncan Livingston
Modelo de dormitorio bohemio de tamaño medio con paredes azules, suelo de madera oscura y suelo marrón
Modelo de dormitorio bohemio de tamaño medio con paredes azules, suelo de madera oscura y suelo marrón
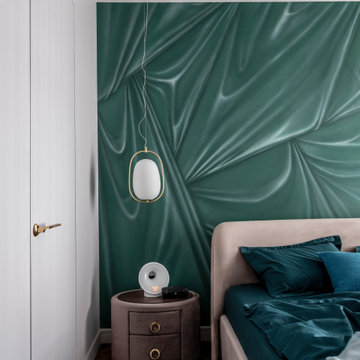
Foto de dormitorio principal clásico renovado pequeño sin chimenea con paredes verdes, suelo de madera en tonos medios, suelo marrón y papel pintado
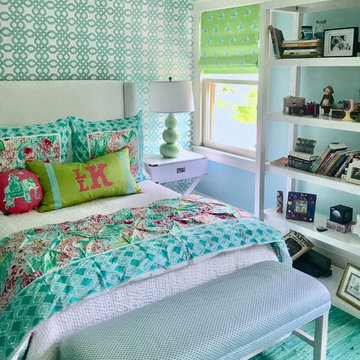
A sweet young Teen girl was ready for an upgrade to a bedroom that would take her through her college years.
Diseño de habitación de invitados tropical de tamaño medio con paredes azules, suelo de madera en tonos medios y suelo marrón
Diseño de habitación de invitados tropical de tamaño medio con paredes azules, suelo de madera en tonos medios y suelo marrón
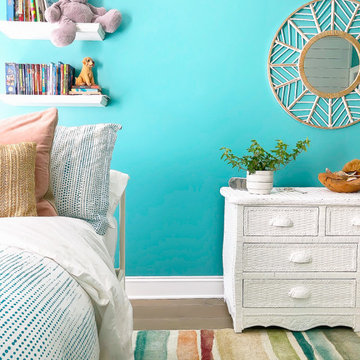
Modern farmhouse bedroom makeover for teenage girls featuring Raintree 100% waterproof hardwood flooring and a beachy theme!
Modelo de dormitorio campestre con paredes azules, suelo de madera en tonos medios y suelo marrón
Modelo de dormitorio campestre con paredes azules, suelo de madera en tonos medios y suelo marrón
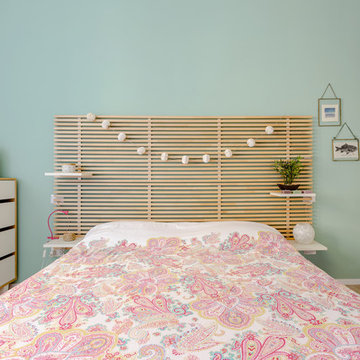
Foto di Angelo Talia
Progetto: Arch. Fulvia Pazzini ed Arch. Marco Sedda

Beth Singer
Diseño de dormitorio principal rural con paredes azules, suelo de madera en tonos medios, chimenea de esquina, marco de chimenea de piedra, suelo marrón, vigas vistas y machihembrado
Diseño de dormitorio principal rural con paredes azules, suelo de madera en tonos medios, chimenea de esquina, marco de chimenea de piedra, suelo marrón, vigas vistas y machihembrado
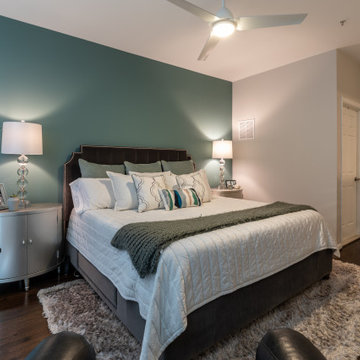
This four-story townhome in the heart of old town Alexandria, was recently purchased by a family of four.
The outdated galley kitchen with confined spaces, lack of powder room on main level, dropped down ceiling, partition walls, small bathrooms, and the main level laundry were a few of the deficiencies this family wanted to resolve before moving in.
Starting with the top floor, we converted a small bedroom into a master suite, which has an outdoor deck with beautiful view of old town. We reconfigured the space to create a walk-in closet and another separate closet.
We took some space from the old closet and enlarged the master bath to include a bathtub and a walk-in shower. Double floating vanities and hidden toilet space were also added.
The addition of lighting and glass transoms allows light into staircase leading to the lower level.
On the third level is the perfect space for a girl’s bedroom. A new bathroom with walk-in shower and added space from hallway makes it possible to share this bathroom.
A stackable laundry space was added to the hallway, a few steps away from a new study with built in bookcase, French doors, and matching hardwood floors.
The main level was totally revamped. The walls were taken down, floors got built up to add extra insulation, new wide plank hardwood installed throughout, ceiling raised, and a new HVAC was added for three levels.
The storage closet under the steps was converted to a main level powder room, by relocating the electrical panel.
The new kitchen includes a large island with new plumbing for sink, dishwasher, and lots of storage placed in the center of this open kitchen. The south wall is complete with floor to ceiling cabinetry including a home for a new cooktop and stainless-steel range hood, covered with glass tile backsplash.
The dining room wall was taken down to combine the adjacent area with kitchen. The kitchen includes butler style cabinetry, wine fridge and glass cabinets for display. The old living room fireplace was torn down and revamped with a gas fireplace wrapped in stone.
Built-ins added on both ends of the living room gives floor to ceiling space provides ample display space for art. Plenty of lighting fixtures such as led lights, sconces and ceiling fans make this an immaculate remodel.
We added brick veneer on east wall to replicate the historic old character of old town homes.
The open floor plan with seamless wood floor and central kitchen has added warmth and with a desirable entertaining space.
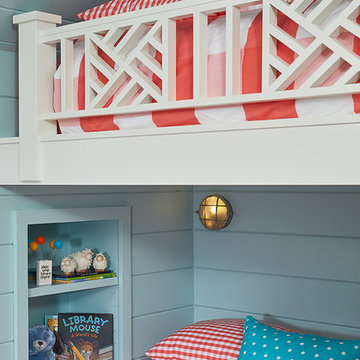
In this formerly unfinished room above a garage, we were tasked with creating the ultimate kids’ space that could easily be used for adult guests as well. Our space was limited, but our client’s imagination wasn’t! Bold, fun, summertime colors, layers of pattern, and a strong emphasis on architectural details make for great vignettes at every turn.
With many collaborations and revisions, we created a space that sleeps 8, offers a game/project table, a cozy reading space, and a full bathroom. The game table and banquette, bathroom vanity, locker wall, and unique bunks were custom designed by Bayberry Cottage and all allow for tons of clever storage spaces.
This is a space created for loved ones and a lifetime of memories of a fabulous lakefront vacation home!
1.044 ideas para dormitorios turquesas con suelo marrón
8
